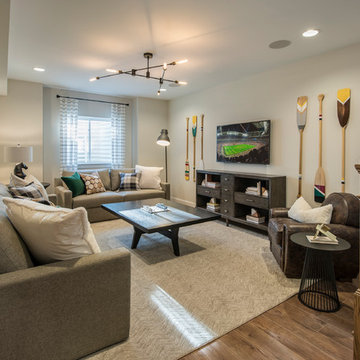Idées déco de sous-sols marrons avec parquet clair
Trier par :
Budget
Trier par:Populaires du jour
101 - 120 sur 826 photos
1 sur 3
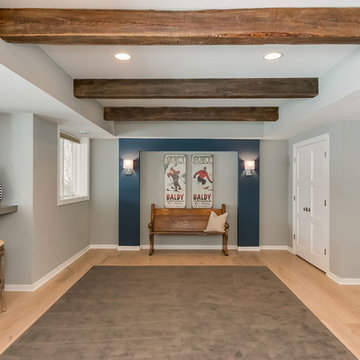
©Finished Basement Company
Inspiration pour un grand sous-sol traditionnel semi-enterré avec un mur gris, parquet clair, une cheminée double-face, un manteau de cheminée en pierre et un sol beige.
Inspiration pour un grand sous-sol traditionnel semi-enterré avec un mur gris, parquet clair, une cheminée double-face, un manteau de cheminée en pierre et un sol beige.
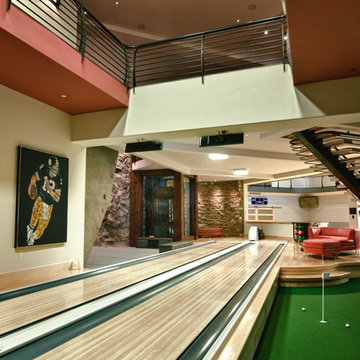
Doug Burke Photography
Exemple d'un grand sous-sol tendance avec salle de jeu, un mur beige et parquet clair.
Exemple d'un grand sous-sol tendance avec salle de jeu, un mur beige et parquet clair.
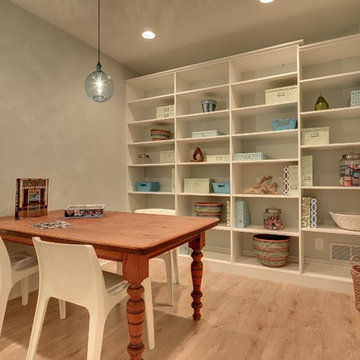
Mike McCaw - Spacecrafting / Architectural Photography
Exemple d'un petit sous-sol chic enterré avec un mur gris, parquet clair et aucune cheminée.
Exemple d'un petit sous-sol chic enterré avec un mur gris, parquet clair et aucune cheminée.
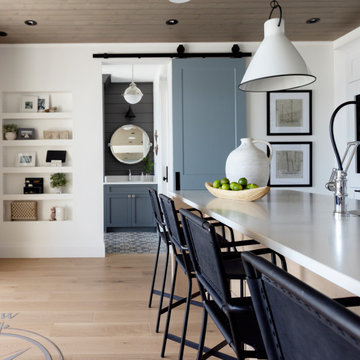
Flooring : Mirage Hardwood Floors | White Oak Hula Hoop Character Brushed | 7-3/4" wide planks | Sweet Memories Collection.
Inspiration pour un sous-sol marin donnant sur l'extérieur avec un bar de salon, un mur blanc, parquet clair, un sol beige et un plafond en bois.
Inspiration pour un sous-sol marin donnant sur l'extérieur avec un bar de salon, un mur blanc, parquet clair, un sol beige et un plafond en bois.
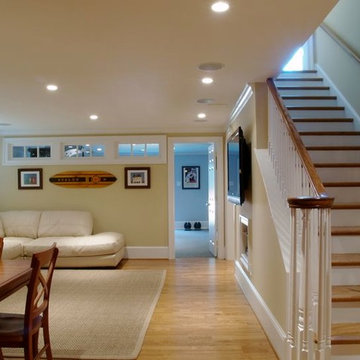
Aménagement d'un grand sous-sol bord de mer semi-enterré avec un mur beige et parquet clair.
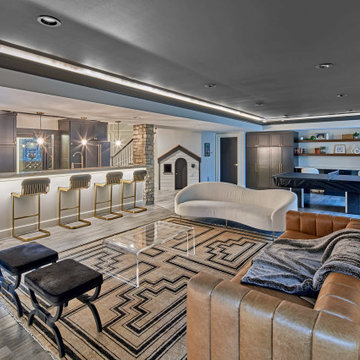
Luxury finished basement with full kitchen and bar, clack GE cafe appliances with rose gold hardware, home theater, home gym, bathroom with sauna, lounge with fireplace and theater, dining area, and wine cellar.

Hallway Space in Basement
Cette photo montre un sous-sol scandinave enterré et de taille moyenne avec un mur beige, parquet clair, un sol beige, un plafond décaissé et du lambris de bois.
Cette photo montre un sous-sol scandinave enterré et de taille moyenne avec un mur beige, parquet clair, un sol beige, un plafond décaissé et du lambris de bois.
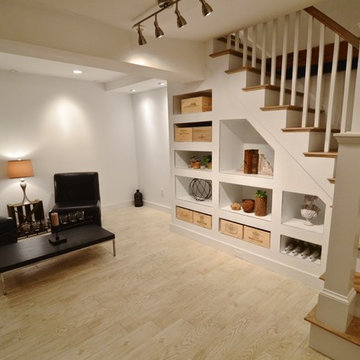
Stone Fireplace: Greenwich Gray Ledgestone
CityLight Homes project
For more visit: http://www.stoneyard.com/flippingboston

Idée de décoration pour un grand sous-sol design avec un mur blanc, parquet clair, aucune cheminée et un sol beige.
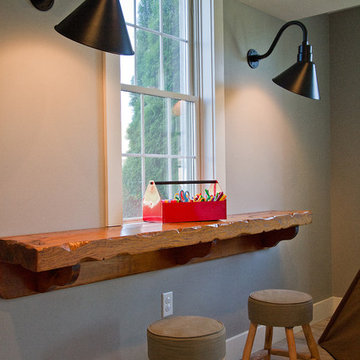
Abigail Rose Photography
Idées déco pour un grand sous-sol craftsman semi-enterré avec un mur beige, parquet clair, aucune cheminée et un sol marron.
Idées déco pour un grand sous-sol craftsman semi-enterré avec un mur beige, parquet clair, aucune cheminée et un sol marron.
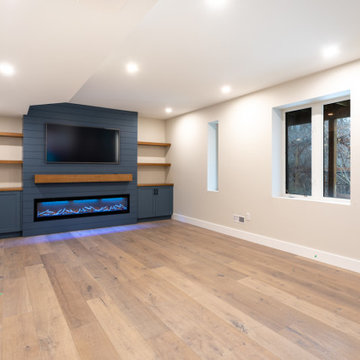
Cette photo montre un grand sous-sol industriel donnant sur l'extérieur avec un bar de salon, un mur gris, parquet clair, cheminée suspendue, un manteau de cheminée en lambris de bois et un sol marron.
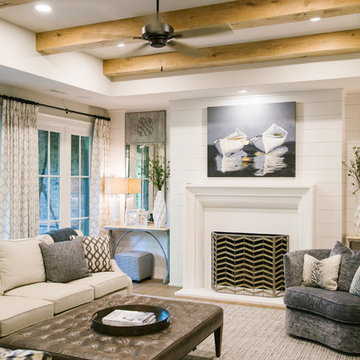
Cette photo montre un grand sous-sol chic donnant sur l'extérieur avec un mur blanc, parquet clair, une cheminée standard, un manteau de cheminée en béton et un sol marron.
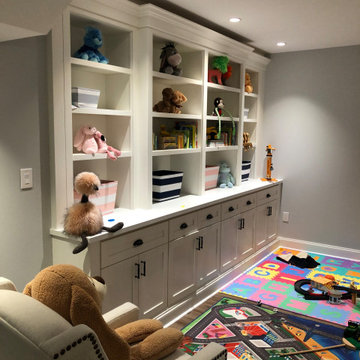
You can be fully involved in what’s playing on the TV and keep an eye on the kids at the same time thanks to the impressive surround sound and the structural column wrapped with nice wood Mill work which provides a soft separation between this area and the children’s play area. The built-in children’s area is transformational – while they are young, you can use the beautiful shelving and cabinets to store toys and games. As they get older you can turn it into a sophisticated library or office.
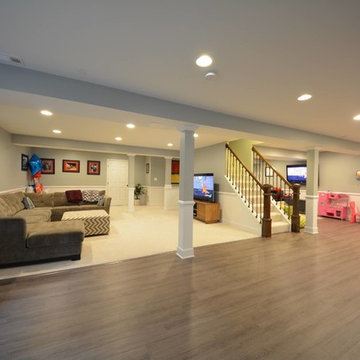
Cette photo montre un grand sous-sol tendance donnant sur l'extérieur avec un mur gris, parquet clair et aucune cheminée.
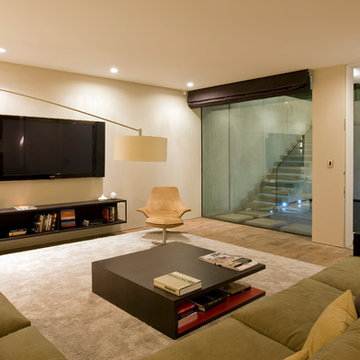
Idées déco pour un sous-sol moderne de taille moyenne avec un mur beige, parquet clair et un sol marron.
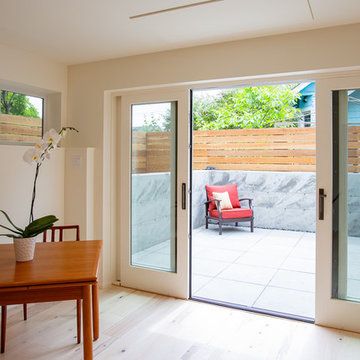
Flexible, multi-use spaces help maximize square footage with a below-grade first level. The sunken patio and french doors, bring generous amounts of natural light to the DADU’s interior, and provide use of outdoor living spaces.
photos by Brian Hartman
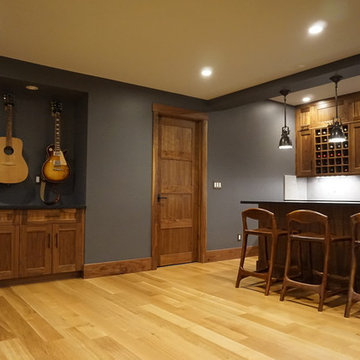
Cette image montre un grand sous-sol chalet semi-enterré avec un mur gris, parquet clair, aucune cheminée et un sol beige.
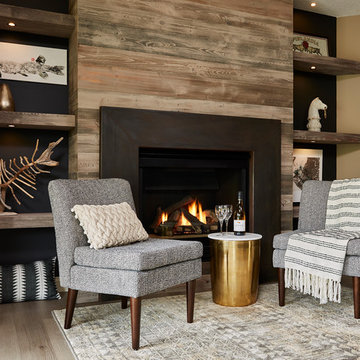
Cozy fireplace sitting space adjacent to the bar.
Cette photo montre un sous-sol chic donnant sur l'extérieur et de taille moyenne avec un mur gris, parquet clair, une cheminée standard, un manteau de cheminée en métal et un sol gris.
Cette photo montre un sous-sol chic donnant sur l'extérieur et de taille moyenne avec un mur gris, parquet clair, une cheminée standard, un manteau de cheminée en métal et un sol gris.
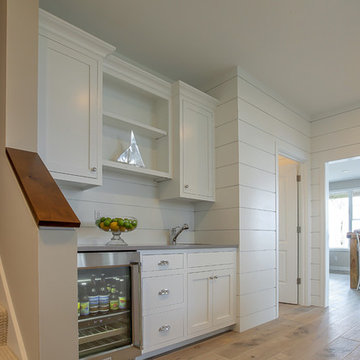
Cottage Home's 2016 Showcase Home, The Watershed, is fully furnished and outfitted in classic Cottage Home style. Located on the south side of Lake Macatawa, this house is available and move-in ready.
Idées déco de sous-sols marrons avec parquet clair
6
