Idées déco de sous-sols marrons avec sol en stratifié
Trier par :
Budget
Trier par:Populaires du jour
161 - 180 sur 770 photos
1 sur 3
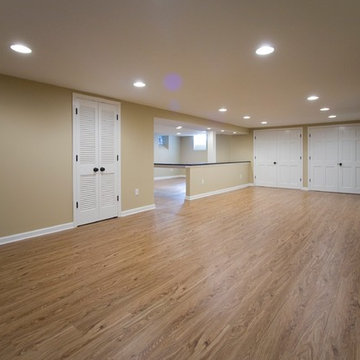
Cette photo montre un grand sous-sol chic enterré avec un mur beige et sol en stratifié.
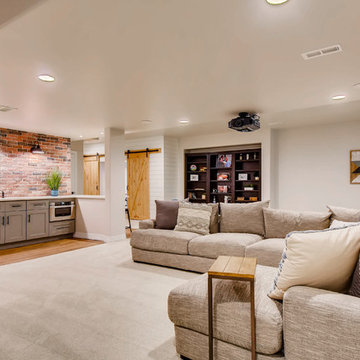
This farmhouse style basement features a craft/homework room, entertainment space with projector & screen, storage shelving and more. Accents include barn door, farmhouse style sconces, wide-plank wood flooring & custom glass with black inlay.
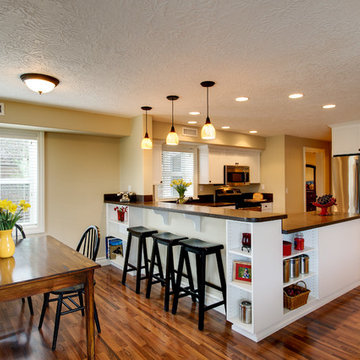
The new new basement great room features custom built-ins for storage. The open floorplan allows the daylight windows to fill the entire space with natural light.
The counters on the bar and kitchen cabinets are LG HI-MACS in Mocha Granite. The walls are painted with Devine Color in Macadamia. The flooring is Wilsonart laminate in Walnut.
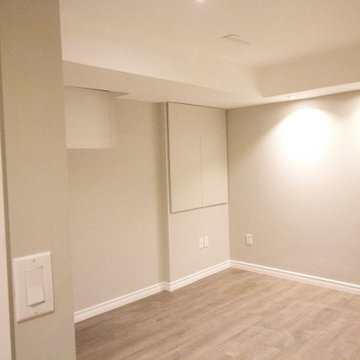
Idées déco pour un grand sous-sol moderne enterré avec un mur beige, sol en stratifié et un sol marron.
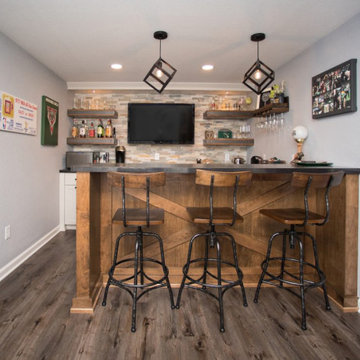
Réalisation d'un petit sous-sol chalet enterré avec un mur gris, sol en stratifié et un sol gris.
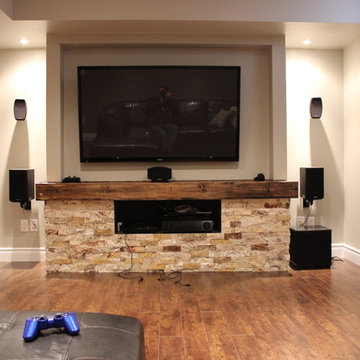
An unfinished basement was remodelled to include a Custom Bar, TV viewing area, wash room, spare room and ample storage with custom closets. Full home theatre system was installed. Additional fans were installed in bulk heads.
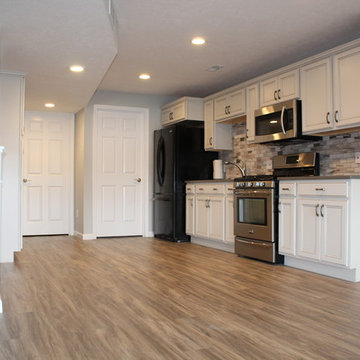
For this lake house in Three Rivers we completely remodeled the walk-out basement, making sure it was handicap accessible. Prior to remodeling, this basement was a completely open and unfinished space. There was a small kitchenette and no bathroom. We designed this basement to include a large, open family room, a kitchen, a bedroom, a bathroom (and a mechanical room)! We laid carpet in most of the family area (Anything Goes by ShawMark – Castle Wall) and the rest of the flooring was Homecrest Cascade WPC Vinyl Flooring (Elkhorn Oak). Both the family room and kitchen area were remodeled to include plenty of cabinet/storage space - Homecrest Cabinetry Maple Cabinets (Jordan Door Style – Sand Dollar with Brownstone Glaze). The countertops were Vicostone Quartz (Smokey) with a Stainless Steel Undermount Sink and Kohler Forte Kitchen Sink. The bathroom included an accessible corner shower.
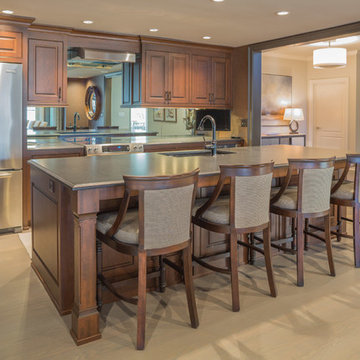
Idée de décoration pour un sous-sol tradition avec sol en stratifié et un sol beige.
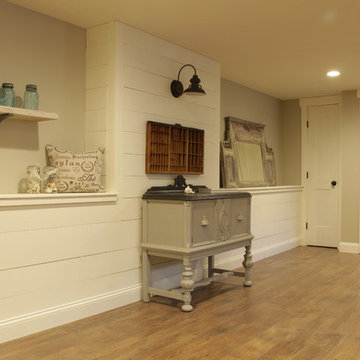
Photo Credit: N. Leonard
Idées déco pour un grand sous-sol campagne semi-enterré avec un mur gris, sol en stratifié, aucune cheminée et un sol marron.
Idées déco pour un grand sous-sol campagne semi-enterré avec un mur gris, sol en stratifié, aucune cheminée et un sol marron.
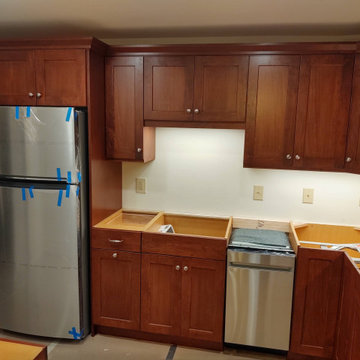
Inspiration pour un petit sous-sol traditionnel donnant sur l'extérieur avec un mur beige, sol en stratifié, aucune cheminée et un sol beige.
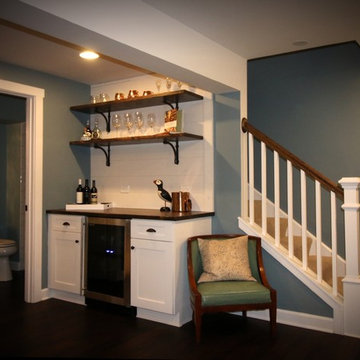
Exemple d'un sous-sol montagne avec un mur beige, sol en stratifié et un sol marron.
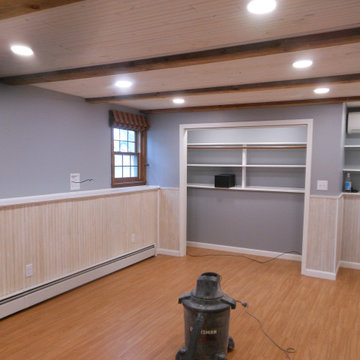
Top to bottom downstairs den redo. Included new subfloor and resilient flooring, walls, wainscotting, electrical, beam ceiling with whitewashed beadboard detailing, and more.
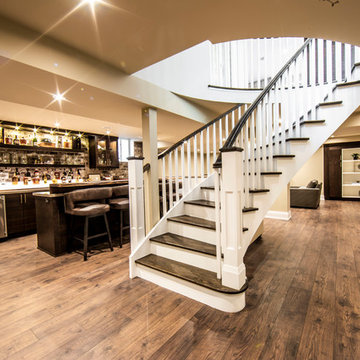
Idées déco pour un grand sous-sol classique enterré avec un mur beige, sol en stratifié et un sol marron.
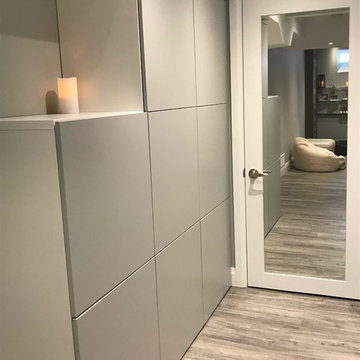
Built in IKEA cabinets for storage and mirrored door.
Grand Project Contracting
Cette image montre un sous-sol design enterré et de taille moyenne avec un mur gris, sol en stratifié, une cheminée standard, un manteau de cheminée en bois et un sol gris.
Cette image montre un sous-sol design enterré et de taille moyenne avec un mur gris, sol en stratifié, une cheminée standard, un manteau de cheminée en bois et un sol gris.
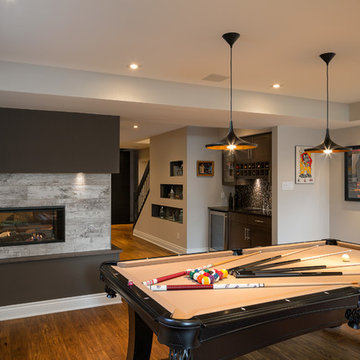
A billiards room is connected to the media space via a double-sided linear fireplace.
Inspiration pour un sous-sol design enterré et de taille moyenne avec un mur beige, sol en stratifié, une cheminée double-face, un manteau de cheminée en carrelage et un sol marron.
Inspiration pour un sous-sol design enterré et de taille moyenne avec un mur beige, sol en stratifié, une cheminée double-face, un manteau de cheminée en carrelage et un sol marron.
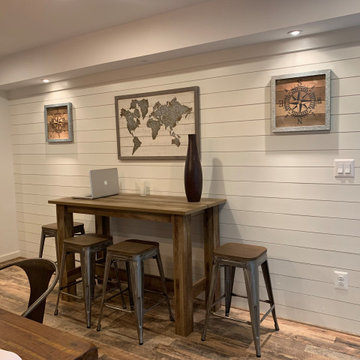
Cette photo montre un sous-sol nature donnant sur l'extérieur et de taille moyenne avec un mur blanc, sol en stratifié et un sol marron.
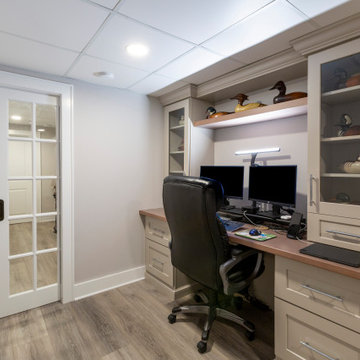
Traditional Morris Plains home gets a total basement makeover with a home gym, home office and family mudroom. Barn Doors add a rustic but traditional touch to their basement storage space.
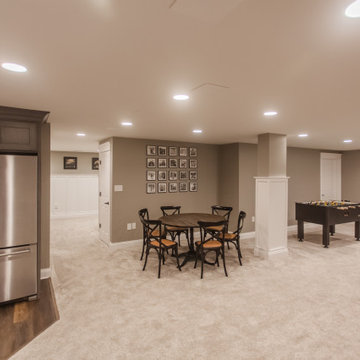
Cette photo montre un grand sous-sol chic semi-enterré avec un bar de salon, un mur beige, sol en stratifié, un sol marron et boiseries.
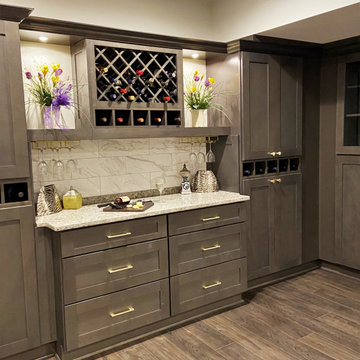
Wine cabinets custom sized at 18" depth to hold over 120 bottles of wine behind closed doors in wine racks. Additional storage on the side provides overflow curio storage for wife's china and glassware. The buffet bar is 13'-6" long and provides extra seating for game day while separating the pool table area from the TV viewing area. We supported the granite countertop with base cabinets providing extra storage for out of season items.
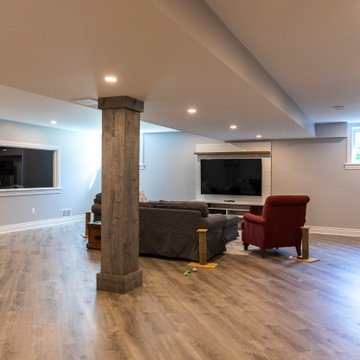
Idées déco pour un grand sous-sol contemporain enterré avec un mur gris, sol en stratifié et un sol marron.
Idées déco de sous-sols marrons avec sol en stratifié
9