Idées déco de sous-sols marrons avec un mur marron
Trier par :
Budget
Trier par:Populaires du jour
1 - 20 sur 526 photos
1 sur 3
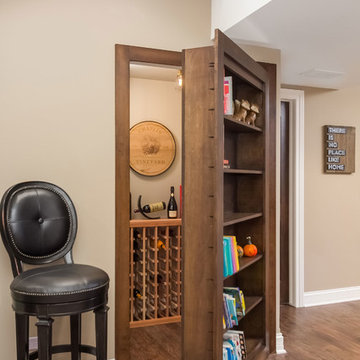
Hidden bookcase door with wine storage room. ©Finished Basement Company
Cette photo montre un sous-sol chic semi-enterré et de taille moyenne avec un mur marron, parquet foncé, aucune cheminée et un sol marron.
Cette photo montre un sous-sol chic semi-enterré et de taille moyenne avec un mur marron, parquet foncé, aucune cheminée et un sol marron.

Cette photo montre un grand sous-sol montagne enterré avec un mur marron, sol en stratifié, aucune cheminée et un sol marron.
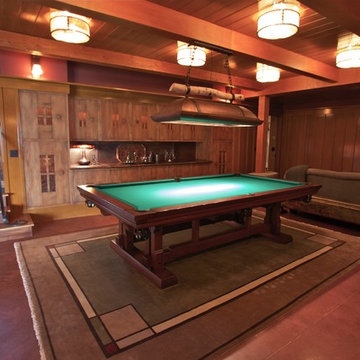
Inspiration pour un sous-sol chalet enterré et de taille moyenne avec un mur marron, sol en béton ciré et aucune cheminée.

Overall view with wood paneling and Corrugated perforated metal ceiling
photo by Jeffrey Edward Tryon
Idées déco pour un sous-sol rétro de taille moyenne avec aucune cheminée, un mur marron, un sol en carrelage de céramique et un sol gris.
Idées déco pour un sous-sol rétro de taille moyenne avec aucune cheminée, un mur marron, un sol en carrelage de céramique et un sol gris.

Réalisation d'un sous-sol tradition semi-enterré avec un mur marron et parquet foncé.

Cette image montre un sous-sol style shabby chic donnant sur l'extérieur et de taille moyenne avec un mur marron, un sol en bois brun, une cheminée standard, un manteau de cheminée en brique et un sol marron.
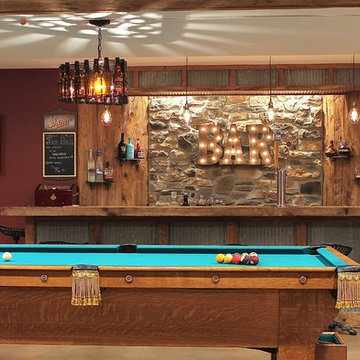
Réalisation d'un sous-sol chalet enterré et de taille moyenne avec un mur marron, sol en béton ciré et un sol beige.

This client wanted their Terrace Level to be comprised of the warm finishes and colors found in a true Tuscan home. Basement was completely unfinished so once we space planned for all necessary areas including pre-teen media area and game room, adult media area, home bar and wine cellar guest suite and bathroom; we started selecting materials that were authentic and yet low maintenance since the entire space opens to an outdoor living area with pool. The wood like porcelain tile used to create interest on floors was complimented by custom distressed beams on the ceilings. Real stucco walls and brick floors lit by a wrought iron lantern create a true wine cellar mood. A sloped fireplace designed with brick, stone and stucco was enhanced with the rustic wood beam mantle to resemble a fireplace seen in Italy while adding a perfect and unexpected rustic charm and coziness to the bar area. Finally decorative finishes were applied to columns for a layered and worn appearance. Tumbled stone backsplash behind the bar was hand painted for another one of a kind focal point. Some other important features are the double sided iron railed staircase designed to make the space feel more unified and open and the barrel ceiling in the wine cellar. Carefully selected furniture and accessories complete the look.
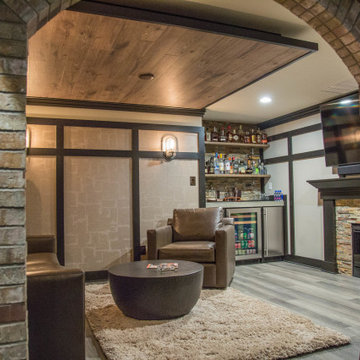
Our in-house design staff took this unfinished basement from sparse to stylish speak-easy complete with a fireplace, wine & bourbon bar and custom humidor.
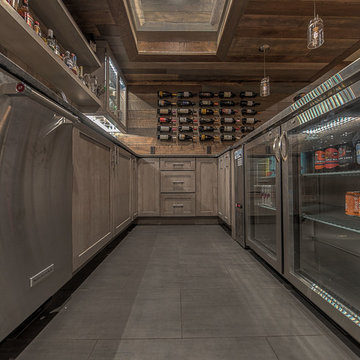
Rob Schwerdt
Exemple d'un grand sous-sol montagne enterré avec un mur marron, cheminée suspendue, un manteau de cheminée en carrelage, un sol en carrelage de porcelaine et un sol gris.
Exemple d'un grand sous-sol montagne enterré avec un mur marron, cheminée suspendue, un manteau de cheminée en carrelage, un sol en carrelage de porcelaine et un sol gris.
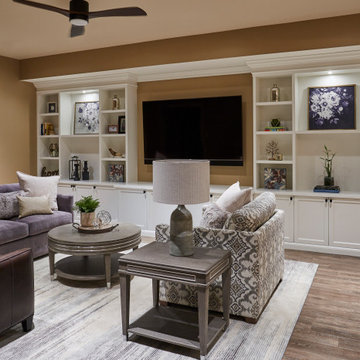
Réalisation d'un grand sous-sol tradition enterré avec un mur marron, un sol en vinyl et un sol marron.
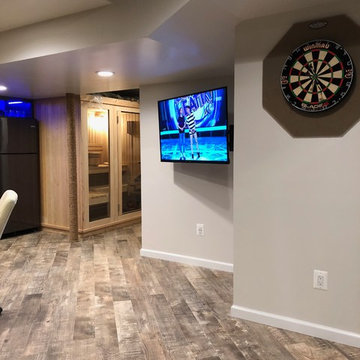
Aménagement d'un sous-sol montagne enterré et de taille moyenne avec un mur marron, un sol en carrelage de porcelaine, aucune cheminée et un sol gris.

Casual seating to the right of the bar contrasts the bold colors of the adjoining space with washed out blues and warm creams. Slabs of Italian Sequoia Brown marble were carefully book matched on the monolith to create perfect mirror images of each other, and are as much a piece of art as the local pieces showcased elsewhere. On the ceiling, hand blown glass by a local artist will never leave the guests without conversation.
Scott Bergmann Photography
Painting by Zachary Lobdell
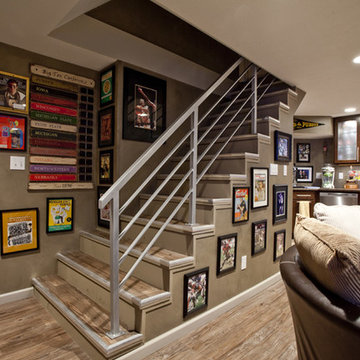
This West Lafayette "Purdue fan" decided to turn his dark and dreary unused basement into a sports fan's dream. Highlights of the space include a custom floating walnut butcher block bench, a bar area with back lighting and frosted cabinet doors, a cool gas industrial fireplace with stacked stone, two wine and beverage refrigerators and a beautiful custom-built wood and metal stair case. Riverside Construction transformed this dark empty basement into the perfect place to not only watch Purdue games but to host parties and lots of family gatherings!
Dave Mason, isphotographic
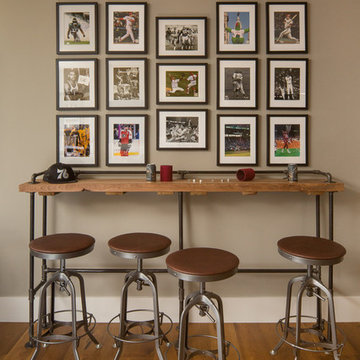
Inspiration pour un sous-sol chalet donnant sur l'extérieur et de taille moyenne avec un mur marron, un sol en bois brun, aucune cheminée et un sol marron.
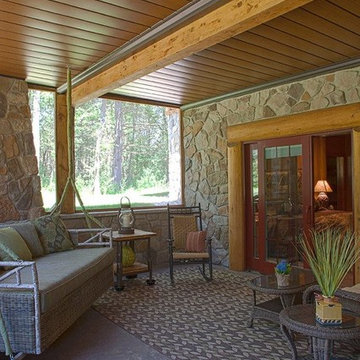
Designed & Built by Wisconsin Log Homes / Photos by KCJ Studios
Exemple d'un sous-sol donnant sur l'extérieur et de taille moyenne avec un mur marron, moquette et aucune cheminée.
Exemple d'un sous-sol donnant sur l'extérieur et de taille moyenne avec un mur marron, moquette et aucune cheminée.
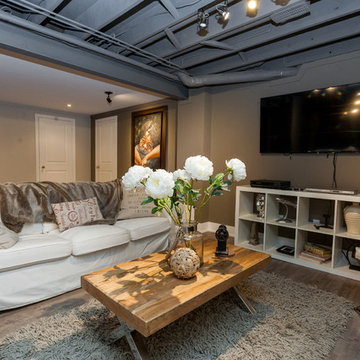
Christian Saunders
Cette photo montre un sous-sol tendance enterré et de taille moyenne avec un mur marron, un sol en bois brun et un sol marron.
Cette photo montre un sous-sol tendance enterré et de taille moyenne avec un mur marron, un sol en bois brun et un sol marron.
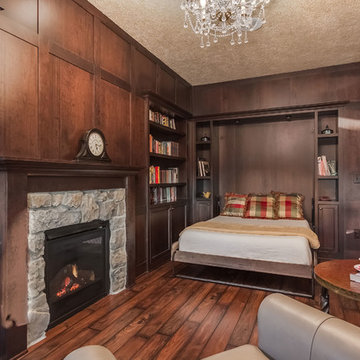
Library with dark wood panels, hardwood floors, fireplace and hidden murphy bed. ©Finished Basement Company
Aménagement d'un sous-sol classique semi-enterré et de taille moyenne avec un mur marron, parquet foncé, une cheminée standard, un manteau de cheminée en pierre et un sol marron.
Aménagement d'un sous-sol classique semi-enterré et de taille moyenne avec un mur marron, parquet foncé, une cheminée standard, un manteau de cheminée en pierre et un sol marron.
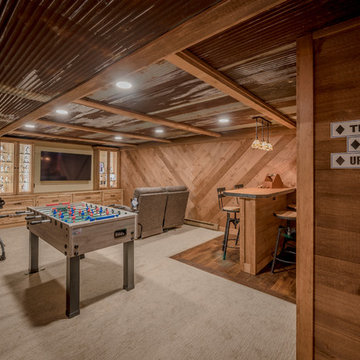
Inspiration pour un grand sous-sol chalet enterré avec un mur marron, moquette et un sol beige.
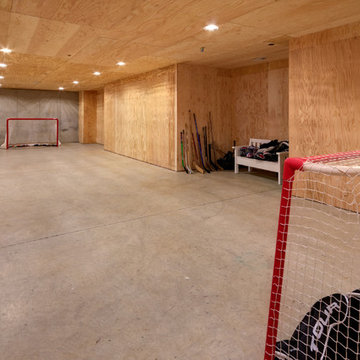
Unique “hockey room” built with reinforced walls designed to withstand the impact of hockey pucks, as well as protected flush lighting and mechanical equipment to maximize the space of play.
Idées déco de sous-sols marrons avec un mur marron
1