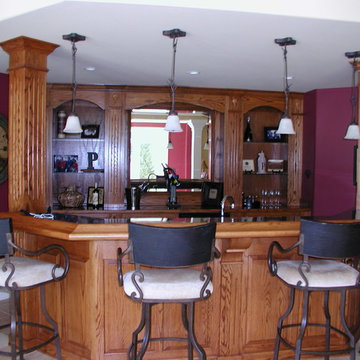Idées déco de sous-sols marrons avec un mur rouge
Trier par :
Budget
Trier par:Populaires du jour
41 - 60 sur 64 photos
1 sur 3
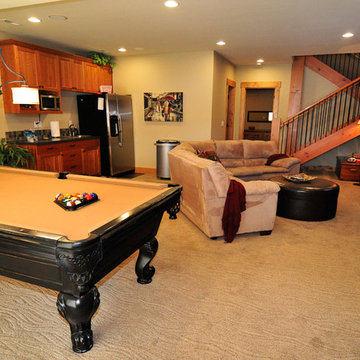
Masters Touch Photography
Inspiration pour un sous-sol traditionnel avec un mur rouge et moquette.
Inspiration pour un sous-sol traditionnel avec un mur rouge et moquette.
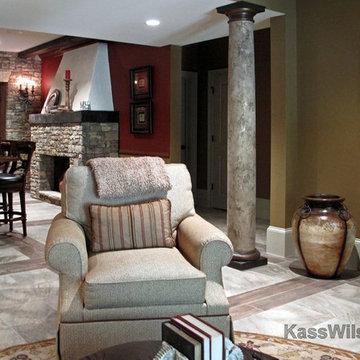
The faux finished columns visually separate the kitchen/bar area from the seating area, helping to define more intimate spaces in this expansive basement.
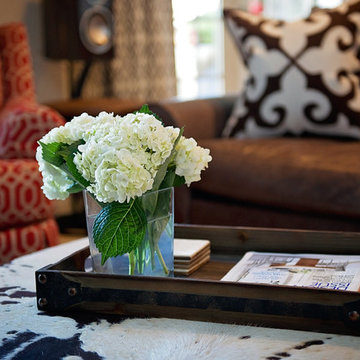
Liv Collins Photography
Cette photo montre un sous-sol chic donnant sur l'extérieur et de taille moyenne avec un mur rouge et moquette.
Cette photo montre un sous-sol chic donnant sur l'extérieur et de taille moyenne avec un mur rouge et moquette.
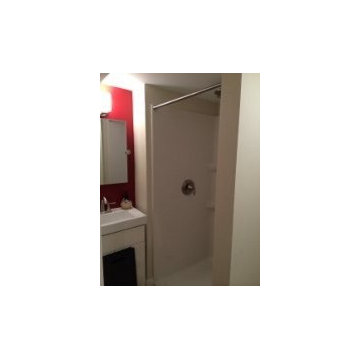
Add a bathroom to that basement.
Inspiration pour un sous-sol traditionnel donnant sur l'extérieur et de taille moyenne avec un mur rouge, moquette et un sol beige.
Inspiration pour un sous-sol traditionnel donnant sur l'extérieur et de taille moyenne avec un mur rouge, moquette et un sol beige.
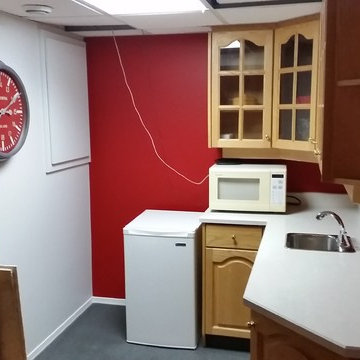
Wall colours- Stone Eagle by Lowes HGSW; feature- Crimson Red by ICI
Cette photo montre un sous-sol chic avec un mur rouge.
Cette photo montre un sous-sol chic avec un mur rouge.
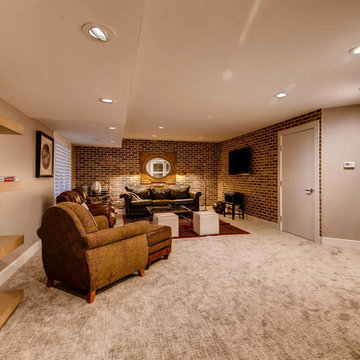
Bohemian rustic basement with sliding door access to laundry area, warm brick wall coverings and chic plush carpet tied in with comfy leather sofas and
custom cabinetry and shelves
photos by virtuance
Alderview Construction
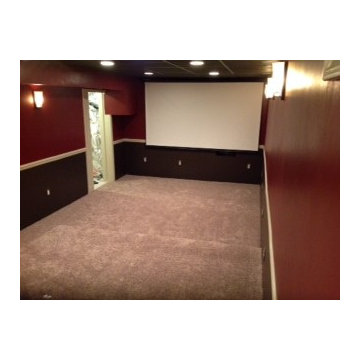
This was taken by the DIY family who did a fabulous job on their basement remodel.
Exemple d'un petit sous-sol chic enterré avec un mur rouge, moquette et un sol beige.
Exemple d'un petit sous-sol chic enterré avec un mur rouge, moquette et un sol beige.
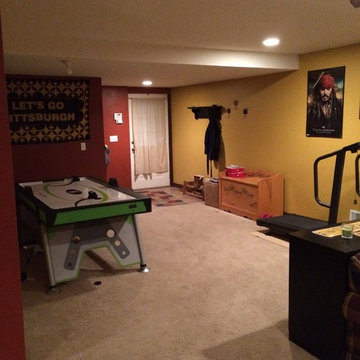
Now a basement for the big kids.
Idées déco pour un sous-sol classique donnant sur l'extérieur et de taille moyenne avec un mur rouge, moquette et un sol beige.
Idées déco pour un sous-sol classique donnant sur l'extérieur et de taille moyenne avec un mur rouge, moquette et un sol beige.
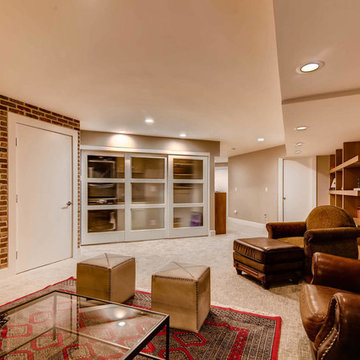
Bohemian rustic basement with sliding door access to laundry area
photos by virtuance
Alderview Construction
Réalisation d'un très grand sous-sol bohème enterré avec un mur rouge, moquette et un sol beige.
Réalisation d'un très grand sous-sol bohème enterré avec un mur rouge, moquette et un sol beige.
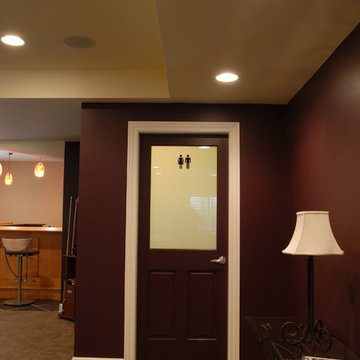
Aménagement d'un sous-sol classique avec un mur rouge, moquette, aucune cheminée et un sol marron.
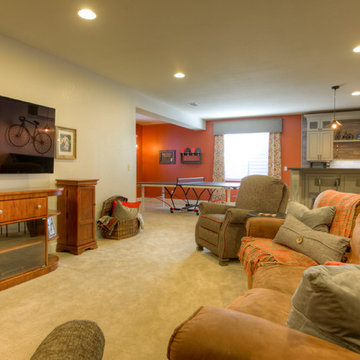
New Custom Recliners frame the clients existing furniture, and provide room for the family to enjoy movie nights. A custom bar equipped with sink and microwave for beverages and pop corn put everything needed within reach.
RangeFinder Photography
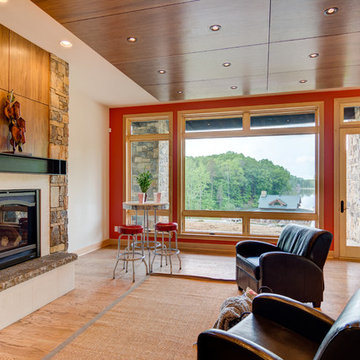
Aménagement d'un grand sous-sol moderne donnant sur l'extérieur avec un mur rouge, parquet clair, une cheminée standard et un manteau de cheminée en pierre.
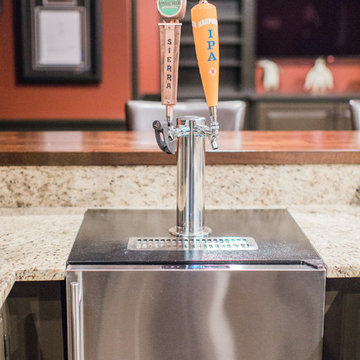
Kegerator keeps two different mini kegs of your choice at the perfect temperature at all times.
Cette image montre un grand sous-sol traditionnel enterré avec un mur rouge, sol en stratifié, aucune cheminée et un sol marron.
Cette image montre un grand sous-sol traditionnel enterré avec un mur rouge, sol en stratifié, aucune cheminée et un sol marron.
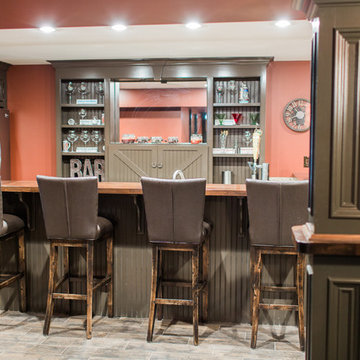
Pictured here is the custom bar, complete with mirrored back. It houses a dishwasher, sink, kegerator, and a refrigerator.
Idées déco pour un très grand sous-sol classique enterré avec un mur rouge, sol en stratifié, aucune cheminée et un sol marron.
Idées déco pour un très grand sous-sol classique enterré avec un mur rouge, sol en stratifié, aucune cheminée et un sol marron.
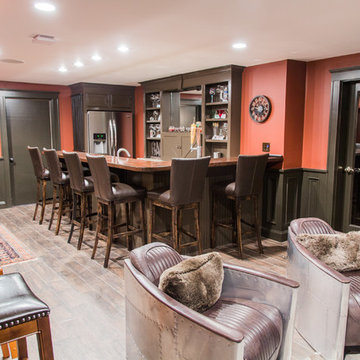
Pictured here is the custom bar, complete with mirrored back. It houses a dishwasher, sink, kegerator, and a refrigerator.
Idée de décoration pour un très grand sous-sol tradition enterré avec un mur rouge, sol en stratifié, aucune cheminée et un sol marron.
Idée de décoration pour un très grand sous-sol tradition enterré avec un mur rouge, sol en stratifié, aucune cheminée et un sol marron.
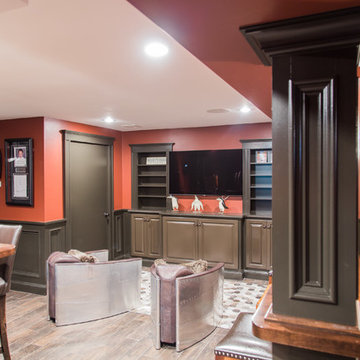
Opposite the main bar is a built-in entertainment center, and to the right is a satellite bar, for overflow patrons.
Cette image montre un grand sous-sol traditionnel enterré avec un mur rouge, sol en stratifié, aucune cheminée et un sol marron.
Cette image montre un grand sous-sol traditionnel enterré avec un mur rouge, sol en stratifié, aucune cheminée et un sol marron.
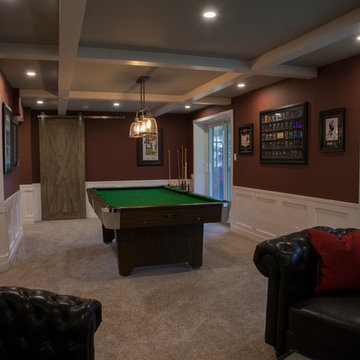
Photographer: Mike Cook Media
Contractor: you Dream It, We Build It
Réalisation d'un grand sous-sol champêtre donnant sur l'extérieur avec un mur rouge, moquette et un sol gris.
Réalisation d'un grand sous-sol champêtre donnant sur l'extérieur avec un mur rouge, moquette et un sol gris.
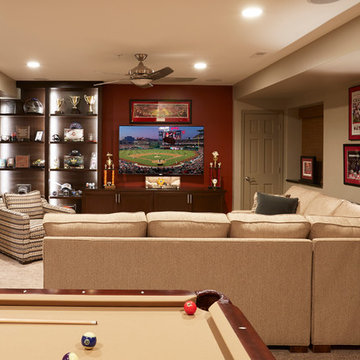
Mike Kaskel
Inspiration pour un sous-sol traditionnel de taille moyenne et enterré avec un mur rouge et moquette.
Inspiration pour un sous-sol traditionnel de taille moyenne et enterré avec un mur rouge et moquette.
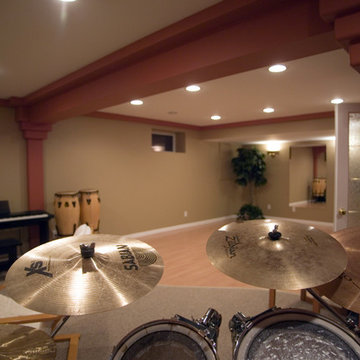
Aménagement d'un grand sous-sol contemporain enterré avec un mur rouge et parquet clair.
Idées déco de sous-sols marrons avec un mur rouge
3
