Idées déco de sous-sols marrons avec un mur vert
Trier par :
Budget
Trier par:Populaires du jour
141 - 160 sur 421 photos
1 sur 3
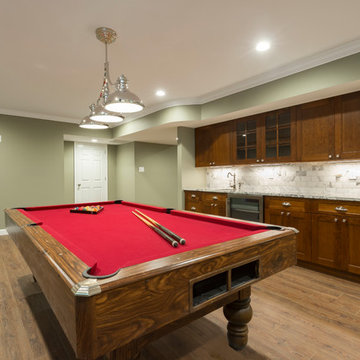
Our client's previously finished basement was poorly lit and out-dated. We refinished the entire space, re-positioning the HVAC room to create two large spaces: a billiards area and an entertainment area -- one behind the other. The wet bar's backsplash, granite, and fixtures coordinate with those in the kitchen, making this basement space feel cohesive with the main level.
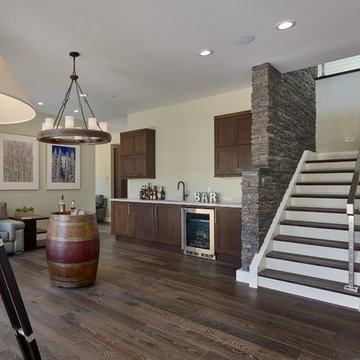
Inspiration pour un grand sous-sol design donnant sur l'extérieur avec un mur vert, un sol en bois brun et un sol marron.
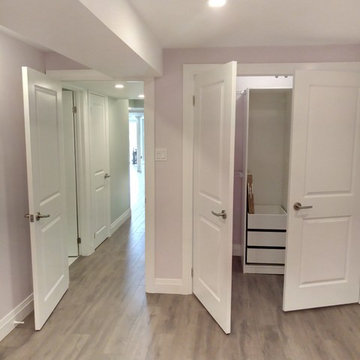
Basement finished in freshly built house in Oakville, 1500 sqft of space converted to leaving space with bedroom, bathroom and lots of storage.
Cette photo montre un grand sous-sol moderne donnant sur l'extérieur avec un mur vert, sol en stratifié, aucune cheminée et un sol gris.
Cette photo montre un grand sous-sol moderne donnant sur l'extérieur avec un mur vert, sol en stratifié, aucune cheminée et un sol gris.
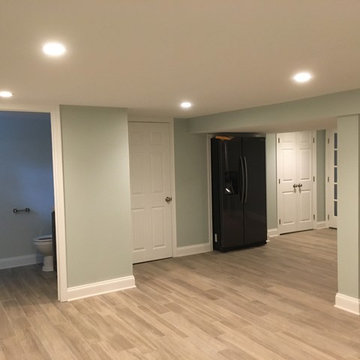
This was once a damp basement that frequently flooded with each rain storm. Two sump pumps were added, along with some landscaping that helped prevent water getting into the basement. Ceramic tile was added to the floor, drywall was added to the walls and ceiling, recessed lighting, and some doors and trim to finish off the space. There was a modern style powder room added, along with some pantry storage and a refrigerator to make this an additional living space. All of the mechanical units have their own closets, that are perfectly accessible, but are no longer an eyesore in this now beautiful space. There is another room added into this basement, with a TV nook was built in between two storage closets, which is the perfect space for the children.
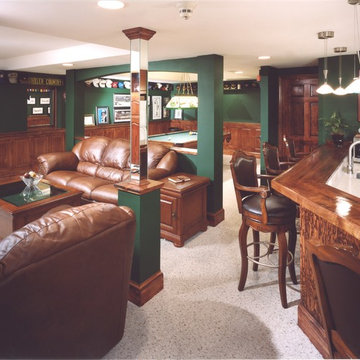
Dennis Nodine Photography
Custom basement renovation with bar area, pool table area, media area and hidden bathroom.
Exemple d'un grand sous-sol chic donnant sur l'extérieur avec un mur vert et moquette.
Exemple d'un grand sous-sol chic donnant sur l'extérieur avec un mur vert et moquette.
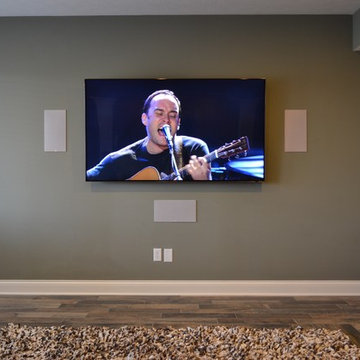
This client wanted to update their basement living room with a new and larger flat panel and in-wall speakers. They ended up going with a 75" LED, 3 in-wall speakers and an in-wall subwoofer. All components are located on the opposite side of this room controlled by a URC RF remote. A Marantz receiver, Marantz Blu-Ray player and Jamo subwoofer amplifier are located in there as well. ----- Products Shown: Samsung UN-75F9000 LED, Jamo IW 625 LCR FG In-Wall Speakers, Jamo IW 1060 SW In-Wall Subwoofer
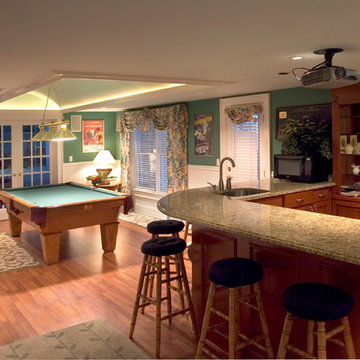
Réalisation d'un grand sous-sol champêtre donnant sur l'extérieur avec un mur vert, un sol en bois brun et aucune cheminée.
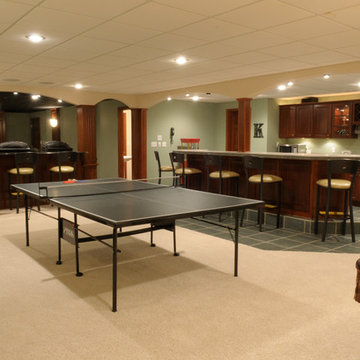
Idées déco pour un grand sous-sol classique enterré avec un mur vert, moquette, aucune cheminée et un sol beige.
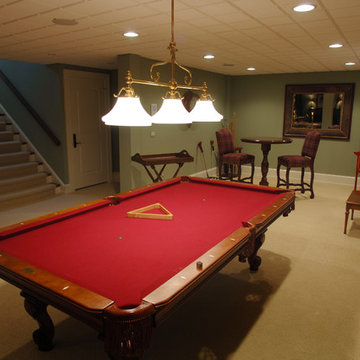
Cette photo montre un sous-sol chic de taille moyenne avec un mur vert et moquette.
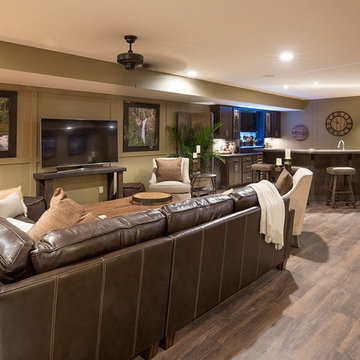
J.E. Evans Photography
Floor: Brava Plank, Pontile (LVT)
Réalisation d'un sous-sol tradition avec un mur vert, un sol en vinyl et un sol marron.
Réalisation d'un sous-sol tradition avec un mur vert, un sol en vinyl et un sol marron.
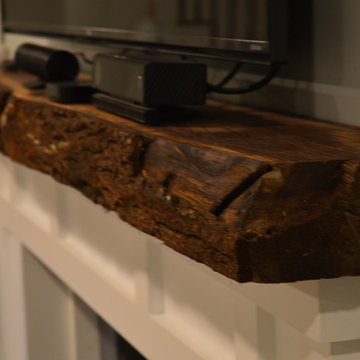
Aménagement d'un sous-sol moderne enterré et de taille moyenne avec un mur vert, moquette et une cheminée standard.
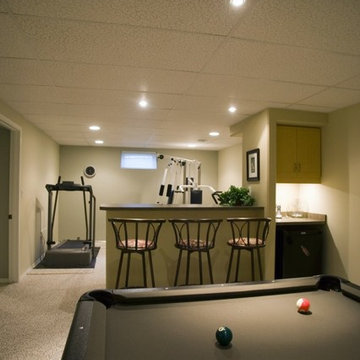
Inspiration pour un grand sous-sol design enterré avec un mur vert, moquette et une cheminée standard.
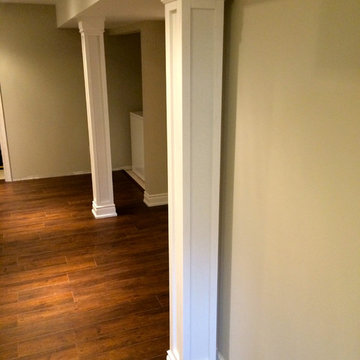
domilya GROUP
Cette image montre un sous-sol traditionnel enterré et de taille moyenne avec un mur vert et parquet foncé.
Cette image montre un sous-sol traditionnel enterré et de taille moyenne avec un mur vert et parquet foncé.
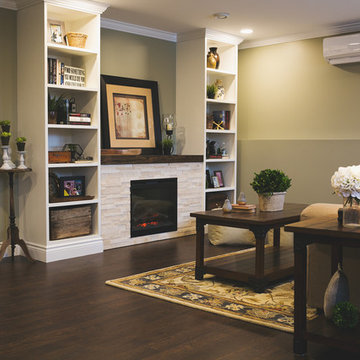
This basement renovation / new construction makeover was a huge undertaking and would not have been possible without the incredible work from the various trades that Decoria Interiors is privileged to team up with! Interior Design / Contracting / Staging - Decoria Interiors. Carpentry / Construction - Obenaus Construction Ltd. 324-4875 Plumbing - First Town Plumbing. 324-0284 Electrical - Stone Foundation Electrical. 1-800-939-1672 Crackfilling - Mike Chase. 324-5006 Painting - Bob's Painting. 328-2651 HVAC / Mini Split - River Valley Ventilation. 324-0103 And of course, thank you to Hospitality Homes, Benjamin Moore - Woodstock, Sherry Deware (Seamstress), Kent - Woodstock, McLellan's Brandsource Home Furnishings, and my incredible clients for their patience and business! Ashley Marie Photography (325-0243) has done it again and delivered incredible photos of this project. Thank you so much Ashley - you're a lifesaver!
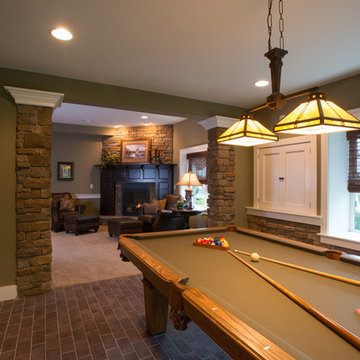
Game room in finished daylight basement #ownalandmark
Aménagement d'un très grand sous-sol craftsman avec un mur vert, un sol en brique, une cheminée standard, un manteau de cheminée en pierre et un sol gris.
Aménagement d'un très grand sous-sol craftsman avec un mur vert, un sol en brique, une cheminée standard, un manteau de cheminée en pierre et un sol gris.
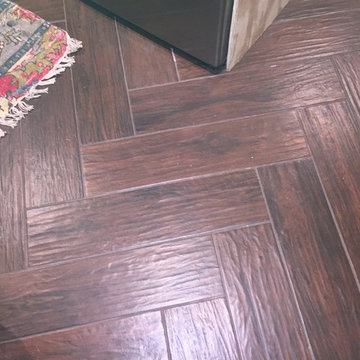
Vintage home in "the village" expanded their living space by finishing off the lower level. Mechanicals and laundry had to be relocated to the remaining unfinished area. New windows replaced the old, Full bathroom was added as well. See additional photos.
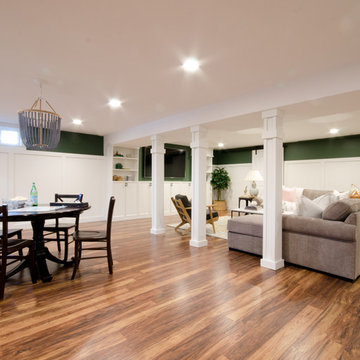
www.thechroniclesofhome.com, Jennifer Bridgman
Sectional: Kipling 4-pc Sectional
Chair: Brooks Accent Chair
Aménagement d'un grand sous-sol avec un mur vert, parquet clair et un sol marron.
Aménagement d'un grand sous-sol avec un mur vert, parquet clair et un sol marron.
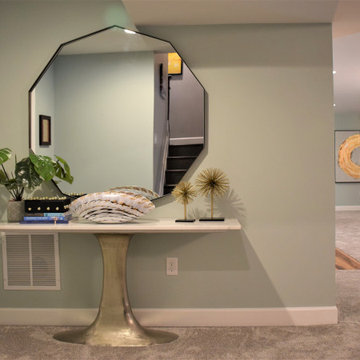
Réalisation d'un sous-sol tradition semi-enterré et de taille moyenne avec un mur vert, moquette, aucune cheminée et un sol gris.
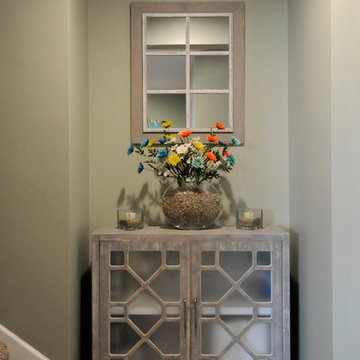
Bob Geifer Photography
Cette image montre un grand sous-sol ethnique semi-enterré avec un mur vert, moquette, une cheminée ribbon, un manteau de cheminée en pierre et un sol multicolore.
Cette image montre un grand sous-sol ethnique semi-enterré avec un mur vert, moquette, une cheminée ribbon, un manteau de cheminée en pierre et un sol multicolore.
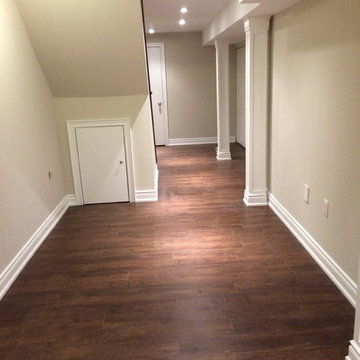
domilya GROUP
Inspiration pour un sous-sol traditionnel enterré et de taille moyenne avec un mur vert et parquet foncé.
Inspiration pour un sous-sol traditionnel enterré et de taille moyenne avec un mur vert et parquet foncé.
Idées déco de sous-sols marrons avec un mur vert
8