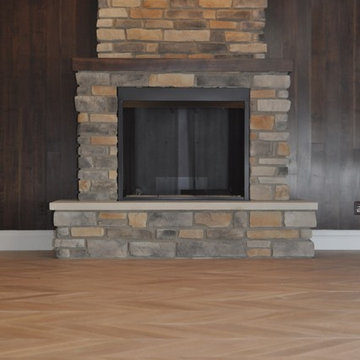Idées déco de sous-sols marrons avec un sol blanc
Trier par :
Budget
Trier par:Populaires du jour
21 - 40 sur 113 photos
1 sur 3
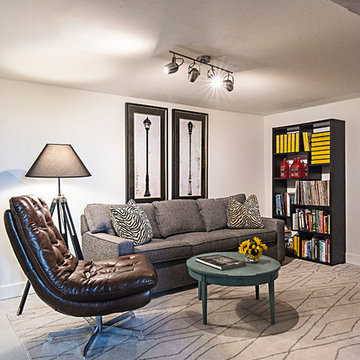
Basement/Man Cave
Réalisation d'un petit sous-sol bohème enterré avec un mur blanc, parquet peint et un sol blanc.
Réalisation d'un petit sous-sol bohème enterré avec un mur blanc, parquet peint et un sol blanc.
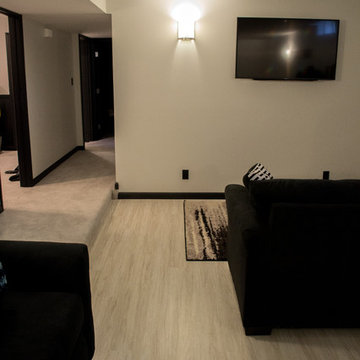
Aladdin LVT in basemnt living area, with Mohawk Silk carpet down the halls and in the bedrooms.
Idée de décoration pour un sous-sol minimaliste enterré avec un mur blanc, un sol en vinyl et un sol blanc.
Idée de décoration pour un sous-sol minimaliste enterré avec un mur blanc, un sol en vinyl et un sol blanc.
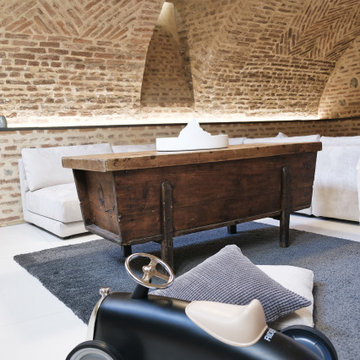
Cette photo montre un sous-sol moderne enterré et de taille moyenne avec un mur beige, un sol en carrelage de porcelaine, aucune cheminée et un sol blanc.
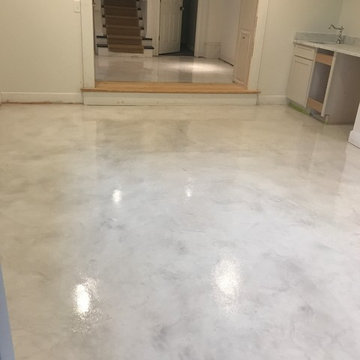
This is a trowled overlay in the basement of a historic home in Athens, GA. The existing floor was in very rough shape so the best option was to overlay, Param SSL was the best choice as the customer liked the burnished look.
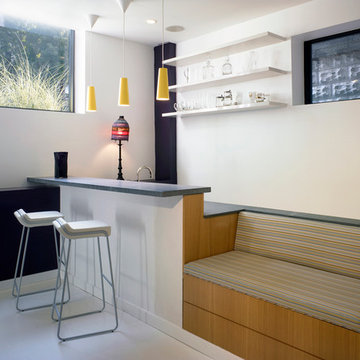
Cette image montre un sous-sol minimaliste semi-enterré et de taille moyenne avec un mur blanc, sol en béton ciré et un sol blanc.
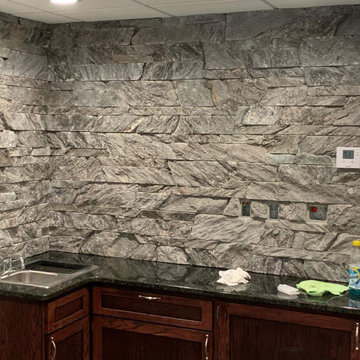
The Quarry Mill's Moonlight real thin stone veneer creates an elegant drystacked interior accent wall in this space. Moonlight is arguably our most unique natural stone veneer. The stone has an exotic look and feel to it and literally sparkles. The natural schist has a heavy grain which causes the pieces to split into more of an angled edge as opposed to the roughly squared edges of our other dimensional stones. Moonlight thin stone veneer has a nice course and rippled texture. The color the stone appears is highly dependent on the light around it as shades of black and white show through. The clean dimensional style offsets the eye-catching color and sparkles of the stone.
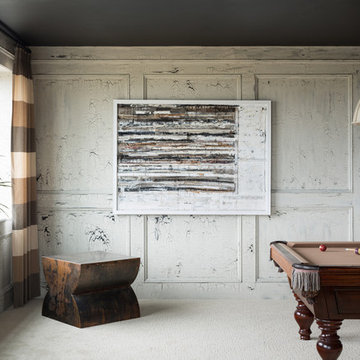
Rustic Modern Basement Game Room, Photo by David Lauer
Idée de décoration pour un sous-sol chalet semi-enterré et de taille moyenne avec moquette et un sol blanc.
Idée de décoration pour un sous-sol chalet semi-enterré et de taille moyenne avec moquette et un sol blanc.
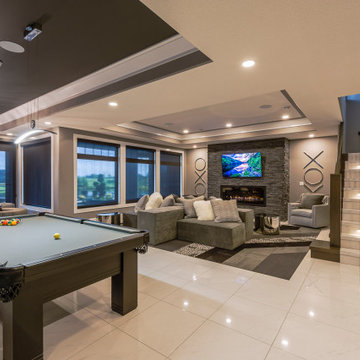
Aménagement d'un très grand sous-sol classique donnant sur l'extérieur avec salle de jeu, un mur beige, un sol en carrelage de céramique, cheminée suspendue, un manteau de cheminée en pierre, un sol blanc et un plafond à caissons.
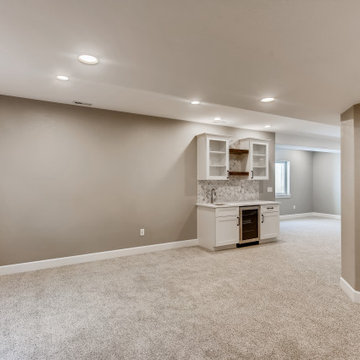
This beautiful basement has gray walls with medium sized white trim. The flooring is nylon carpet in a speckled white coloring. The windows have a white frame with a medium sized, white, wooden window sill. The wet bar has white recessed panels with black metallic handles. In between the two cabinets is a stainless steel drink cooler. The countertop is a white, quartz fitted with an undermounted sink equipped with a stainless steel faucet. Above the wet bar are two white, wooden cabinets with glass recessed panels and black metallic handles. Connecting the two upper cabinets are two wooden, floating shelves with a dark brown stain. The wet bar backsplash is a white and gray ceramic tile laid in a mosaic style that runs up the wall between the cabinets.
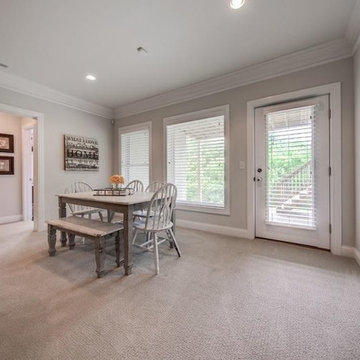
Idée de décoration pour un sous-sol chalet donnant sur l'extérieur avec un mur blanc, moquette et un sol blanc.
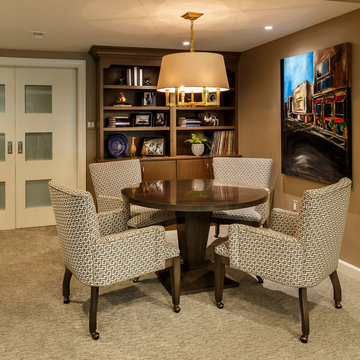
Inspiration pour un grand sous-sol traditionnel avec un mur beige, moquette et un sol blanc.
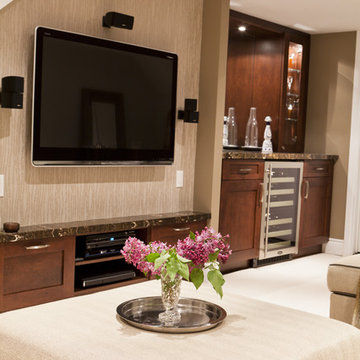
In a downtown home, every bit of space counts. This basement family room and bar is no exception.
Our aim was to create a luxurious space that would be as enjoyable as the rest of this home. Utilizing odd spaces under the stairs, we incorporated a bar, built-in Kitchen & Co. cabinetry, and a focal point containing the television with decorative wallpaper and Emperador Dark stone detailing.
A sectional and ottoman utilizing a woven fabric and contrast piping continue the stylized feel of this space.
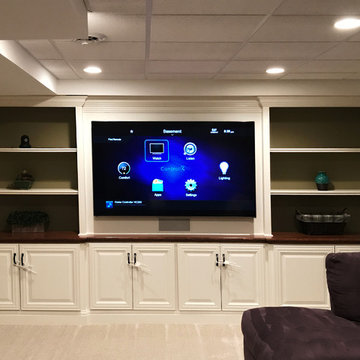
Basement 5.1 Surround Sound Media Room. Architectural speakers in-wall and painted. Equipment hidden in another room.
Idées déco pour un sous-sol classique enterré et de taille moyenne avec un mur vert, moquette, aucune cheminée et un sol blanc.
Idées déco pour un sous-sol classique enterré et de taille moyenne avec un mur vert, moquette, aucune cheminée et un sol blanc.
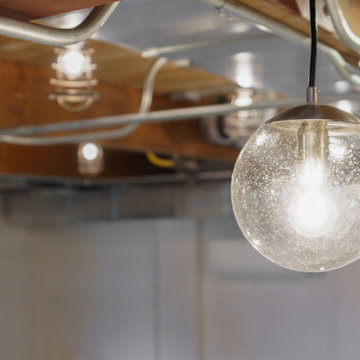
Call it what you want: a man cave, kid corner, or a party room, a basement is always a space in a home where the imagination can take liberties. Phase One accentuated the clients' wishes for an industrial lower level complete with sealed flooring, a full kitchen and bathroom and plenty of open area to let loose.
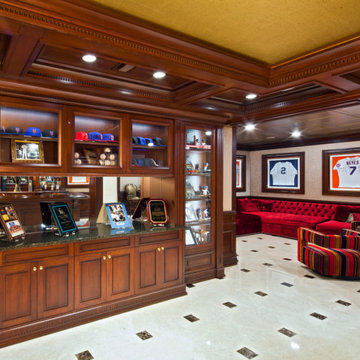
Dark mahogany stained home interior, NJ
Darker stained elements contrasting with the surrounding lighter tones of the space.
Combining light and dark tones of materials to bring out the best of the space. Following a transitional style, this interior is designed to be the ideal space to entertain both friends and family.
For more about this project visit our website
wlkitchenandhome.com
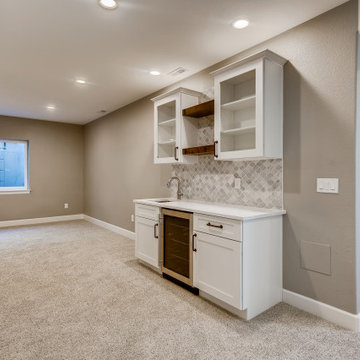
This beautiful basement has gray walls with medium sized white trim. The flooring is nylon carpet in a speckled white coloring. The windows have a white frame with a medium sized, white, wooden window sill. The wet bar has white recessed panels with black metallic handles. In between the two cabinets is a stainless steel drink cooler. The countertop is a white, quartz fitted with an undermounted sink equipped with a stainless steel faucet. Above the wet bar are two white, wooden cabinets with glass recessed panels and black metallic handles. Connecting the two upper cabinets are two wooden, floating shelves with a dark brown stain. The wet bar backsplash is a white and gray ceramic tile laid in a mosaic style that runs up the wall between the cabinets.
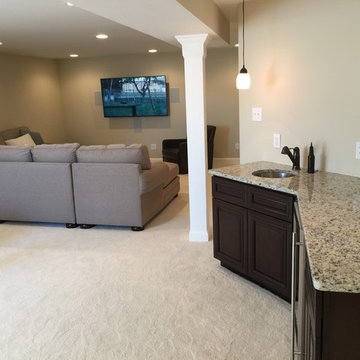
Walk down into your finished basement with beige wall paint, custom light fixtures, recessed lighting and a theater viewing area. Seat your guests in your home theater while you make your way to the angle wet bar with granite countertops. Open the solid dark wood cabinetry to pull out everything you need for drinks. Use the Hartell sink sump when you need it and then serve your guests. The egress window helps add some additional natural lighting into the space.
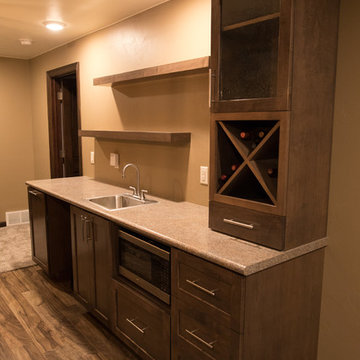
The other angle of the wet bar. It's got space for wine, wine glasses, and drawers for everything else.
Idées déco pour un sous-sol contemporain enterré avec un mur beige, moquette, une cheminée double-face, un manteau de cheminée en pierre et un sol blanc.
Idées déco pour un sous-sol contemporain enterré avec un mur beige, moquette, une cheminée double-face, un manteau de cheminée en pierre et un sol blanc.
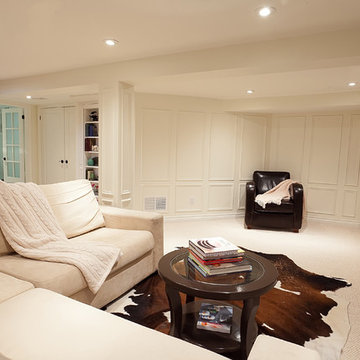
Melanie Rebane Photography
Living and entertainment space with dark accents in a white room. A full wall display and storage piece shows off the clients' collection of guitars. In the back left you can see the doorway to the spare bedroom, a bathroom, and the bookcase which hides the mechanical room.
Idées déco de sous-sols marrons avec un sol blanc
2
