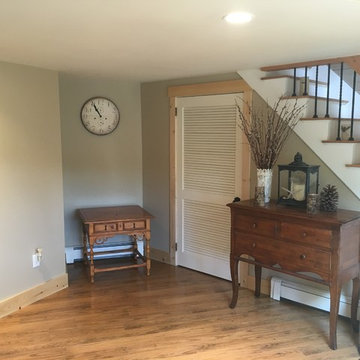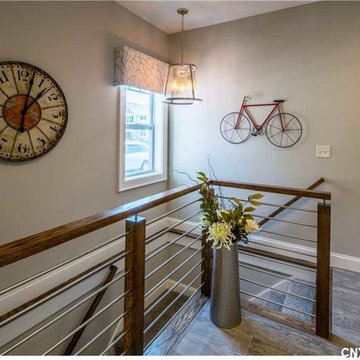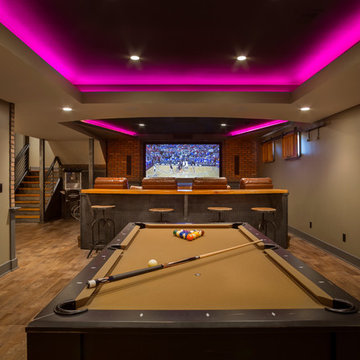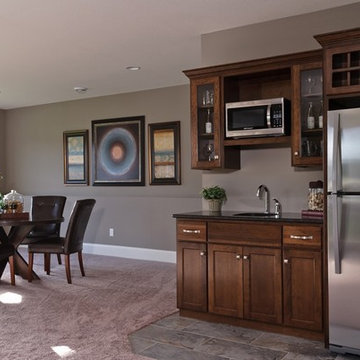Idées déco de sous-sols marrons, bleus
Trier par :
Budget
Trier par:Populaires du jour
61 - 80 sur 51 293 photos
1 sur 3
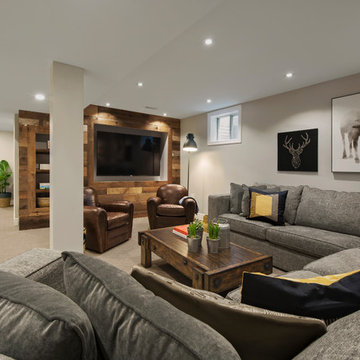
Rebecca Purdy Design | Toronto Interior Design | Basement | Photography Leeworkstudio, Katrina Lee | Mezkin Renovations
Inspiration pour un grand sous-sol chalet semi-enterré avec un mur gris, moquette et un sol beige.
Inspiration pour un grand sous-sol chalet semi-enterré avec un mur gris, moquette et un sol beige.
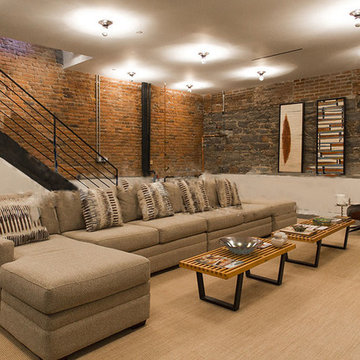
Idée de décoration pour un sous-sol nordique enterré et de taille moyenne avec un mur blanc, parquet foncé et un sol marron.
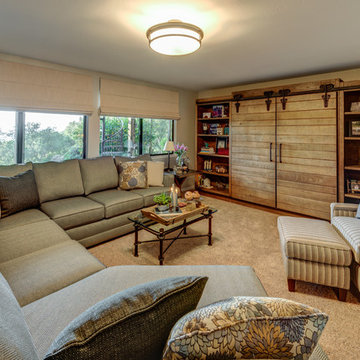
Spacious remodeled single level home with walk-out basement has gorgeous views of the valley. A combination of modern industrial furnishings with touches of one of a kind antique pieces complete this amazing home. Treve Johnson Photography.

This walkout home is inviting as your enter through eight foot tall doors. The hardwood floor throughout enhances the comfortable spaciousness this home provides with excellent sight lines throughout the main floor. Feel comfortable entertaining both inside and out with a multi-leveled covered patio connected to a game room on the lower level, or run away to your secluded private covered patio off the master bedroom overlooking stunning panoramas of red cliffs and sunsets. You will never be lacking for storage as this home comes fully equipped with two walk-in closets and a storage room in the basement. This beautifully crafted home was built with your family in mind.
Jeremiah Barber
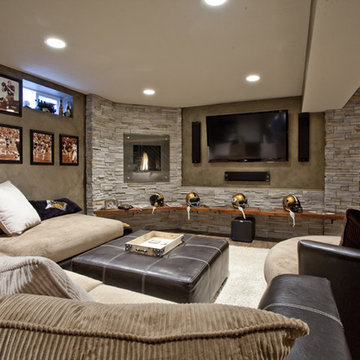
This West Lafayette "Purdue fan" decided to turn his dark and dreary unused basement into a sports fan's dream. Highlights of the space include a custom floating walnut butcher block bench, a bar area with back lighting and frosted cabinet doors, a cool gas industrial fireplace with stacked stone, two wine and beverage refrigerators and a beautiful custom-built wood and metal stair case. Riverside Construction transformed this dark empty basement into the perfect place to not only watch Purdue games but to host parties and lots of family gatherings!
Dave Mason, isphotographic

Paul Burk
Cette photo montre un grand sous-sol tendance semi-enterré avec parquet clair et un sol beige.
Cette photo montre un grand sous-sol tendance semi-enterré avec parquet clair et un sol beige.
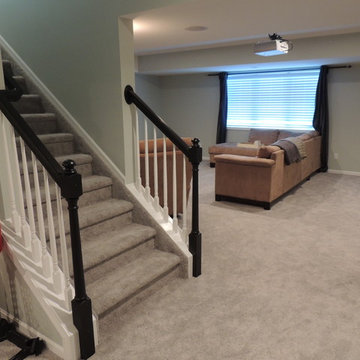
Exemple d'un sous-sol chic semi-enterré et de taille moyenne avec un mur gris, moquette et aucune cheminée.
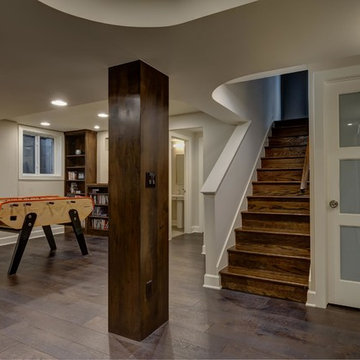
©Finished Basement Company
Cette photo montre un très grand sous-sol tendance semi-enterré avec un mur gris, parquet foncé, une cheminée ribbon, un manteau de cheminée en carrelage et un sol marron.
Cette photo montre un très grand sous-sol tendance semi-enterré avec un mur gris, parquet foncé, une cheminée ribbon, un manteau de cheminée en carrelage et un sol marron.

Cette image montre un sous-sol design donnant sur l'extérieur et de taille moyenne avec un mur blanc, moquette, une cheminée standard, un manteau de cheminée en pierre et un sol beige.

Barn Door with Asian influence
Photo by:Jeffrey E. Tryon
Idées déco pour un sous-sol rétro semi-enterré et de taille moyenne avec un mur blanc, un sol en liège, aucune cheminée et un sol beige.
Idées déco pour un sous-sol rétro semi-enterré et de taille moyenne avec un mur blanc, un sol en liège, aucune cheminée et un sol beige.
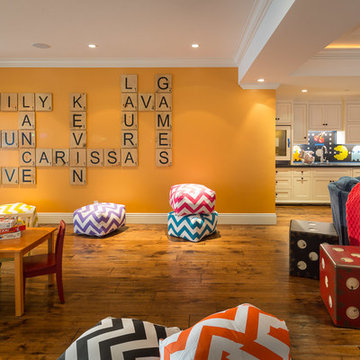
A Game Themed basement. Hand painted "Twister" mat on the ceiling, large scale "Scrabble" pieces. Custom, hand-laid video game backsplash. Fun seating, tables and other accessories continue the theme throughout. Menlo Park, CA.
Specialty Ceiling painting: Noelle Kiamos: Fine Artist
Scott Hargis Photography
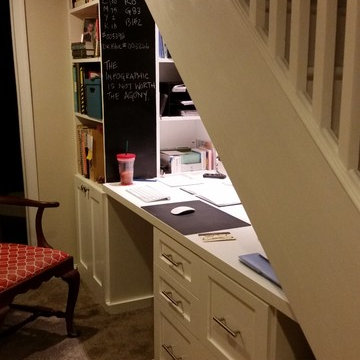
Project was done in MDF with solid wood doors, drawer faces , desk top & trim. The homeowner added the chalkboard paint to create a space for notes and ideas.
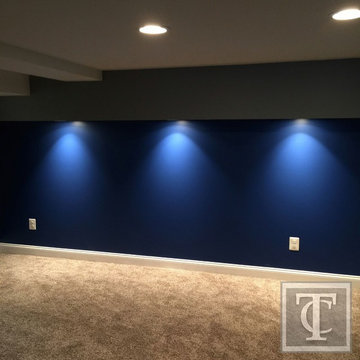
Tower Creek Construction
Exemple d'un petit sous-sol tendance semi-enterré avec un mur bleu, moquette et aucune cheminée.
Exemple d'un petit sous-sol tendance semi-enterré avec un mur bleu, moquette et aucune cheminée.

Douglas VanderHorn Architects
From grand estates, to exquisite country homes, to whole house renovations, the quality and attention to detail of a "Significant Homes" custom home is immediately apparent. Full time on-site supervision, a dedicated office staff and hand picked professional craftsmen are the team that take you from groundbreaking to occupancy. Every "Significant Homes" project represents 45 years of luxury homebuilding experience, and a commitment to quality widely recognized by architects, the press and, most of all....thoroughly satisfied homeowners. Our projects have been published in Architectural Digest 6 times along with many other publications and books. Though the lion share of our work has been in Fairfield and Westchester counties, we have built homes in Palm Beach, Aspen, Maine, Nantucket and Long Island.

Libbie Holmes Photography
Exemple d'un sous-sol chic enterré avec un mur bleu, moquette, aucune cheminée et un sol beige.
Exemple d'un sous-sol chic enterré avec un mur bleu, moquette, aucune cheminée et un sol beige.
Idées déco de sous-sols marrons, bleus
4
