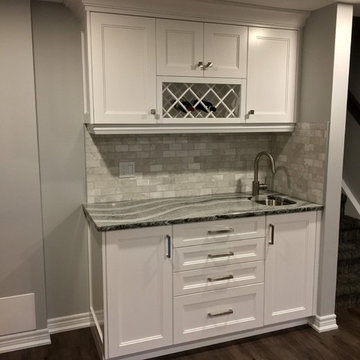Idées déco de sous-sols marrons
Trier par :
Budget
Trier par:Populaires du jour
61 - 80 sur 329 photos
1 sur 3
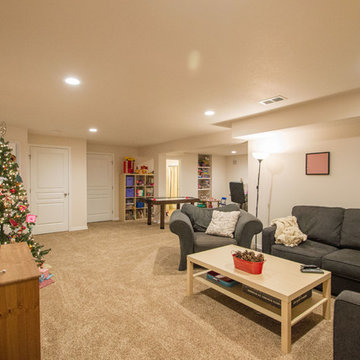
Réalisation d'un sous-sol tradition enterré et de taille moyenne avec un mur beige, moquette et aucune cheminée.
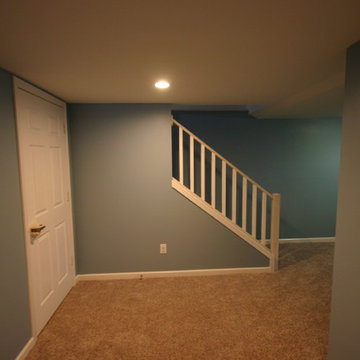
Basement Remodel After
Aménagement d'un sous-sol classique enterré et de taille moyenne avec un mur bleu, moquette et aucune cheminée.
Aménagement d'un sous-sol classique enterré et de taille moyenne avec un mur bleu, moquette et aucune cheminée.
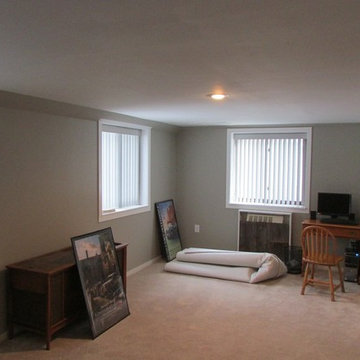
After Wahoo Walls
Cette photo montre un sous-sol chic donnant sur l'extérieur et de taille moyenne avec un mur gris, moquette et un sol beige.
Cette photo montre un sous-sol chic donnant sur l'extérieur et de taille moyenne avec un mur gris, moquette et un sol beige.
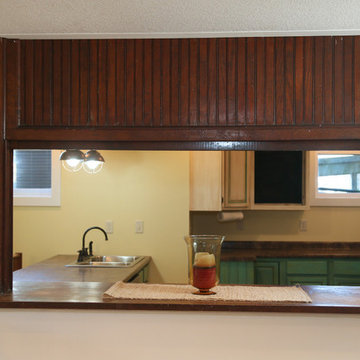
We kept the original pass through counter, where many church meals were served over the years in our church basement rental. Mary Willie
Idées déco pour un grand sous-sol montagne semi-enterré avec un mur jaune, sol en béton ciré et aucune cheminée.
Idées déco pour un grand sous-sol montagne semi-enterré avec un mur jaune, sol en béton ciré et aucune cheminée.
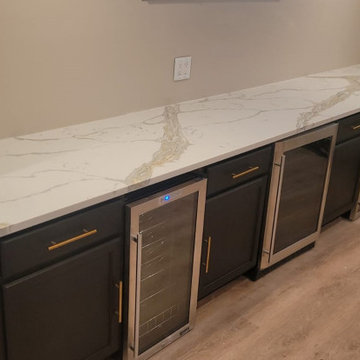
Borghini Gold quartz is one of our most requested countertop materials - large veining with gold and grey colors allows to incorporate this stone into both cold and warm design palettes. Call us at 973-575-0006 to get a quote for Borghini Gold quartz while the supply lasts!
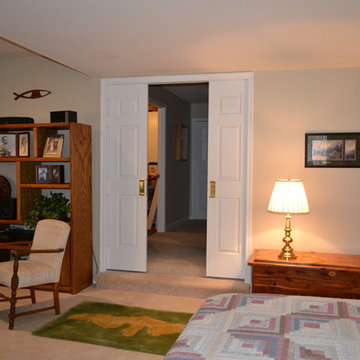
This basement appeared have many functions as a family room, kid's playroom, and bedroom. The existing wall of mirrors was hiding a closet which overwhelmed the space. The lower level is separated from the rest of the house, and has a full bathroom and walk out so we went with an extra bedroom capability. Without losing the family room atmosphere this would become a lower level "get away" that could transition back and forth. We added pocket doors at the opening to this area allowing the space to be closed off and separated easily. Emtek privacy doors give the bedroom separation when desired. Next we installed a Murphy Bed in the center portion of the existing closet. With new closets, bi-folding closet doors, and door panels along the bed frame the wall and room were complete.
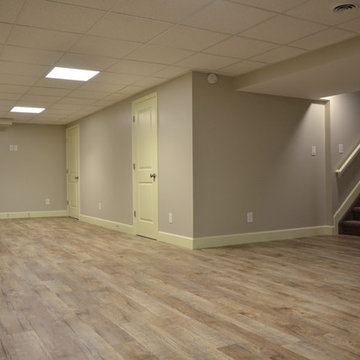
Pascal Lecoq
Exemple d'un sous-sol tendance enterré et de taille moyenne avec un mur gris et aucune cheminée.
Exemple d'un sous-sol tendance enterré et de taille moyenne avec un mur gris et aucune cheminée.
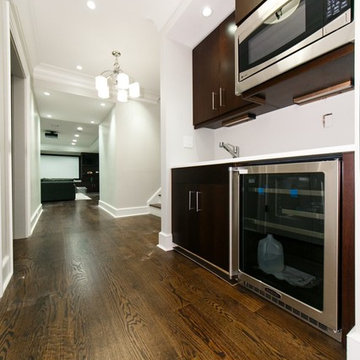
CONTEMPORARY WINE CELLAR AND BAR WITH GLASS AND CHROME. STAINLESS STEEL BAR AND WINE RACKS AS WELL AS CLEAN AND SEXY DESIGN
Exemple d'un sous-sol tendance.
Exemple d'un sous-sol tendance.
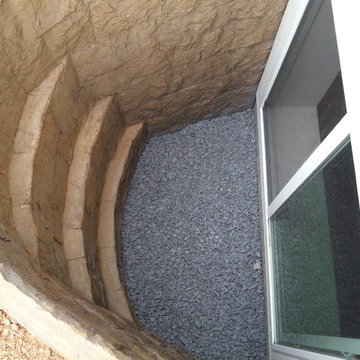
Jordan Jones, JDS Home Improvement Egress Specialist
Idées déco pour un sous-sol moderne.
Idées déco pour un sous-sol moderne.
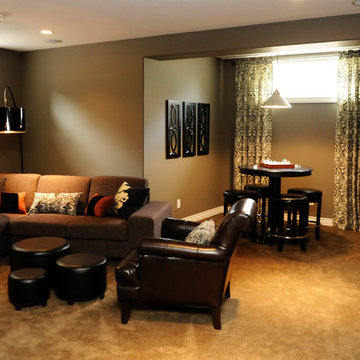
Heather Fritz Photoraphy
Aménagement d'un petit sous-sol classique enterré avec un mur gris et moquette.
Aménagement d'un petit sous-sol classique enterré avec un mur gris et moquette.
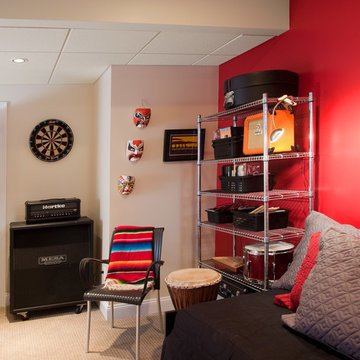
Functional Lighting
Portable LED lamps with a bendable arm clamp onto the tall metal shelves. The light can be positioned on a high shelf and bent to shine on the shelves, or positioned on a lower shelf an angled toward the sofa for reading light.
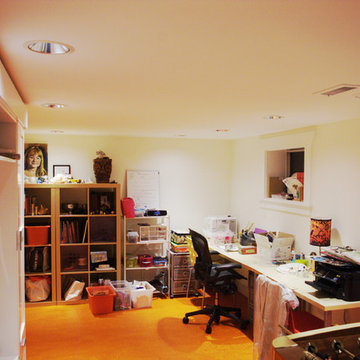
photo by Nathanael Washam
Exemple d'un petit sous-sol tendance semi-enterré avec un mur blanc, sol en béton ciré et aucune cheminée.
Exemple d'un petit sous-sol tendance semi-enterré avec un mur blanc, sol en béton ciré et aucune cheminée.
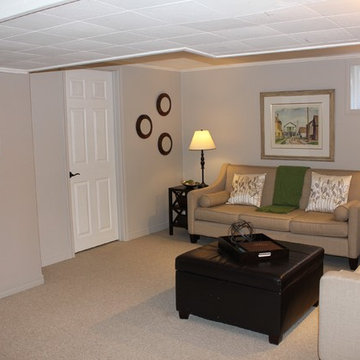
AFTER: The first thing we did was repositioned key furniture pieces. The homeowner had placed them to face the cable box hook up but their furniture looked out of place and the wrong size for the space. In staging, a TV is not a focal point!
We rearranged pictures, pillows and blankets that the client already had to make the room more homey, but less personal by removing family photos.
Paint: Benjamin Moore Abalone 2108-60
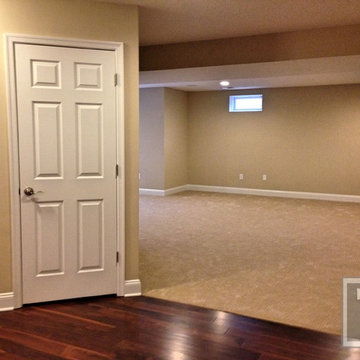
Carpet Throughout Rest of Basement
Inspiration pour un grand sous-sol design donnant sur l'extérieur avec un mur beige et moquette.
Inspiration pour un grand sous-sol design donnant sur l'extérieur avec un mur beige et moquette.
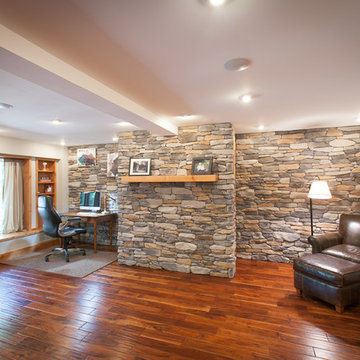
This image shows the open concept of this multipurpose room. My client wanted a space that could transition from yoga studio in the morning, home office during the day and a family gathering place at night. They did not want a true fireplace in the room, so I designed a hidden storage area behind the stone wall with the mantel. On the right side, there are adjustable shelves that hide the printer, router and other needs of the home office. The left side, of the hidden storage, conceals the DVD, audio equipment, yoga videos and a pullout TV. There is plenty of room for the yoga matt on the floor and then seating is pulled up in the evening when this space changes to a family gathering space. Photo by Mark Bealer of Studio 66, LLC
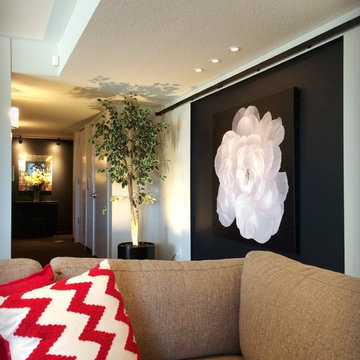
Réalisation d'un grand sous-sol design enterré avec un mur blanc.
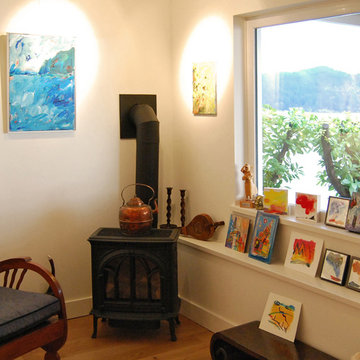
Photos by Ana Sandrin, Paintings by Christy Sverre ( http://www.christysverre.com/)
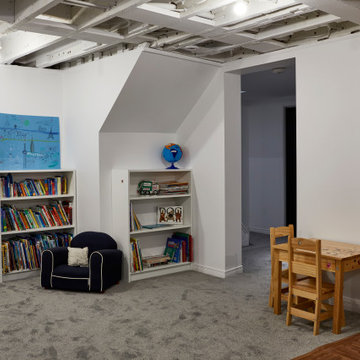
Basement finished in preparation for a phase 2 renovation which will include underpinning for an 8ft ceiling. This phase involved making the space comfortable, useable and stylish for the mid-term as the kids play area.
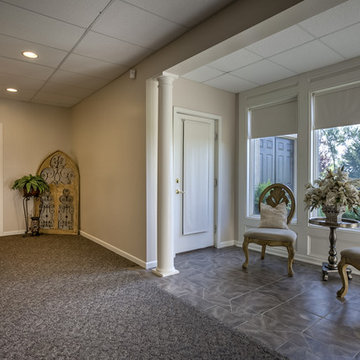
This large basement needed a little definition, so a small bistro table and chairs were added near the windows which have a view of a nearby lake. The entry table, mirror and lamps add additional light in the hall to the downstairs basement.
Idées déco de sous-sols marrons
4
