Idées déco de sous-sols marrons
Trier par :
Budget
Trier par:Populaires du jour
101 - 120 sur 2 836 photos
1 sur 3
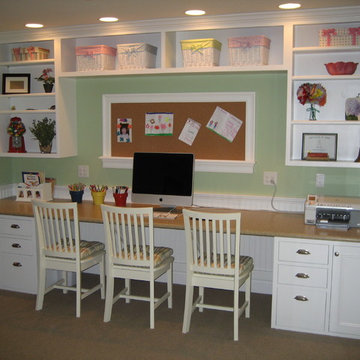
Basement work station for kids
Aménagement d'un sous-sol contemporain semi-enterré et de taille moyenne avec un mur vert et moquette.
Aménagement d'un sous-sol contemporain semi-enterré et de taille moyenne avec un mur vert et moquette.
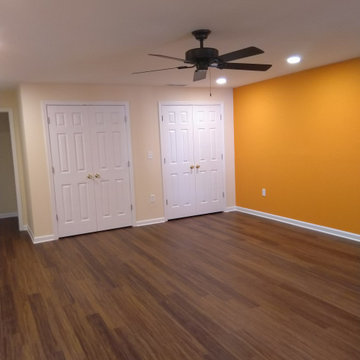
The client wanted this spare bedroom built so she has room for her aging parents to eventually use. She wanted to use the vibrant orange on the accent wall for a bright pop of color. The floors are Luxury Vinyl Tile through out the space for warmth over the concrete sub`-floor
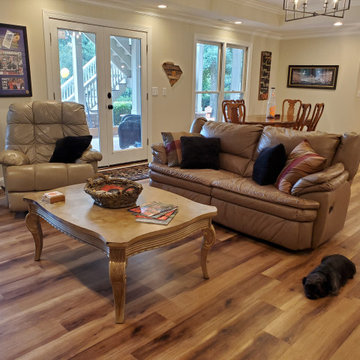
Nuvelle Density Pecan Click Luxury Vinyl
Inspiration pour un sous-sol minimaliste de taille moyenne avec un mur beige, un sol en vinyl, une cheminée standard, un manteau de cheminée en brique et un sol marron.
Inspiration pour un sous-sol minimaliste de taille moyenne avec un mur beige, un sol en vinyl, une cheminée standard, un manteau de cheminée en brique et un sol marron.
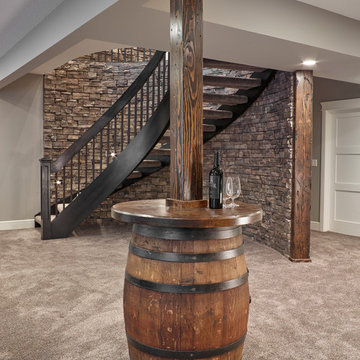
This Beautiful 5,931 sqft home renovation was completely transformed from a small farm bungalow. This house is situated on a ten-acre property with extensive farmland views with bright open spaces. Custom beam work was done on site to add the “rustic” element to many of the rooms, most specifically the bar area. Custom, site-built shelving and lockers were added throughout the house to accommodate the homeowner’s specific needs. Space saving barn doors add style and purpose to the walk-in closets in the ensuite, which includes walk-in shower, private toilet room, and free standing jet tub; things that were previously lacking. A “great room” was created on the main floor, utilizing the previously unusable living area, creating a space on the main floor big enough for the family to gather, and take full advantage of the beautiful scenery of the acreage.
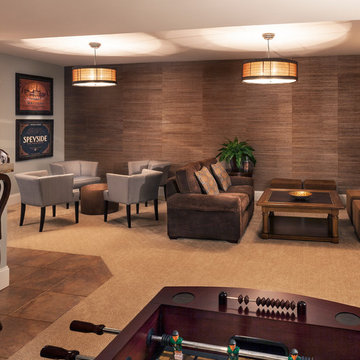
Our client wanted a game room with a foosball table, a quasi-theatre room, a useful bar and a restaurant type lounge in this one relatively small space: a basement recreation room with a rustic vintage look.
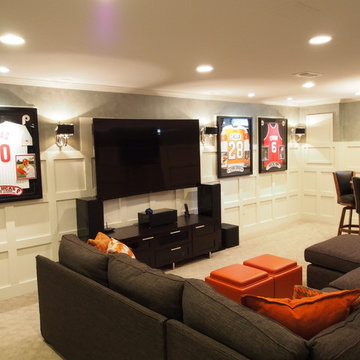
Luxury sports themed basement
Cette image montre un très grand sous-sol traditionnel enterré avec un mur blanc, moquette et aucune cheminée.
Cette image montre un très grand sous-sol traditionnel enterré avec un mur blanc, moquette et aucune cheminée.
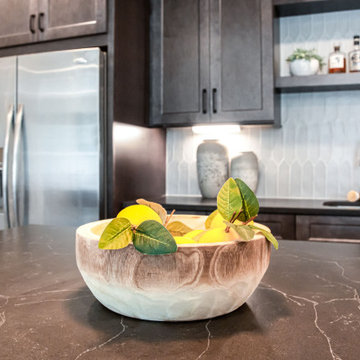
Cette image montre un grand sous-sol rustique donnant sur l'extérieur avec salle de jeu, un mur gris, un sol en vinyl, une cheminée standard, un manteau de cheminée en lambris de bois, un sol multicolore et boiseries.
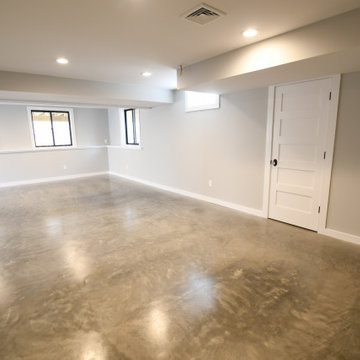
Exemple d'un grand sous-sol nature donnant sur l'extérieur avec un mur gris, sol en béton ciré et un sol gris.
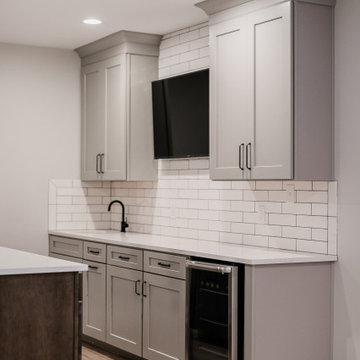
Lexington modern basement remodel.
Aménagement d'un grand sous-sol contemporain avec un mur blanc, un sol en vinyl et un sol beige.
Aménagement d'un grand sous-sol contemporain avec un mur blanc, un sol en vinyl et un sol beige.
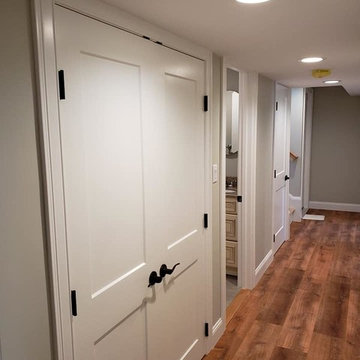
Newly renovated basement space containing a full bathroom, laundry, and three bedrooms.
Réalisation d'un grand sous-sol design semi-enterré avec un mur gris, parquet clair et un sol marron.
Réalisation d'un grand sous-sol design semi-enterré avec un mur gris, parquet clair et un sol marron.
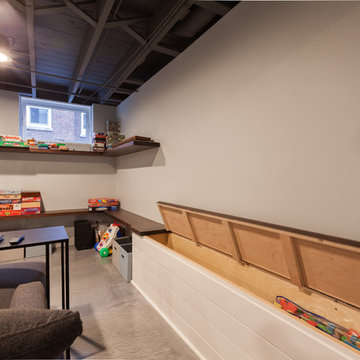
Elizabeth Steiner Photography
Cette photo montre un grand sous-sol chic semi-enterré avec un mur bleu, sol en béton ciré, aucune cheminée et un sol bleu.
Cette photo montre un grand sous-sol chic semi-enterré avec un mur bleu, sol en béton ciré, aucune cheminée et un sol bleu.
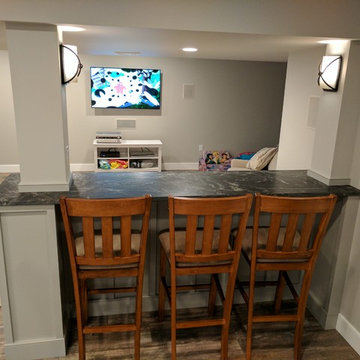
This used to be a completely unfinished basement with concrete floors, cinder block walls, and exposed floor joists above. The homeowners wanted to finish the space to include a wet bar, powder room, separate play room for their daughters, bar seating for watching tv and entertaining, as well as a finished living space with a television with hidden surround sound speakers throughout the space. They also requested some unfinished spaces; one for exercise equipment, and one for HVAC, water heater, and extra storage. With those requests in mind, I designed the basement with the above required spaces, while working with the contractor on what components needed to be moved. The homeowner also loved the idea of sliding barn doors, which we were able to use as at the opening to the unfinished storage/HVAC area.
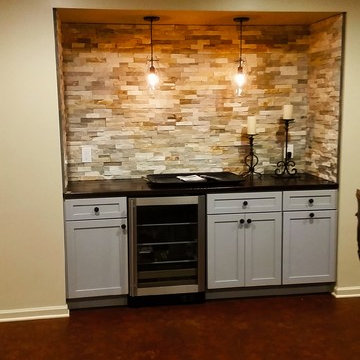
great space to entertain. This dry bar adds needed storage for entertaining in this fabulous basement renovation.
Cette image montre un grand sous-sol semi-enterré avec un mur beige et un sol en liège.
Cette image montre un grand sous-sol semi-enterré avec un mur beige et un sol en liège.
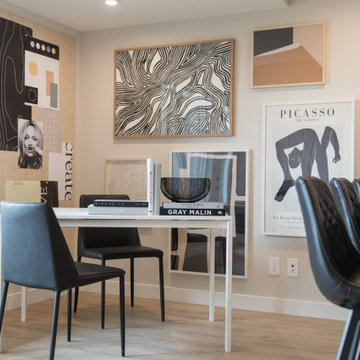
Set in the vibrant community of Rockland Park, this welcoming Aspen showhome is the perfect first home for a young family! Our homes are often a reflection of who we are and the Aspen showhome was inspired by the idea of a graphic designer and her family living in the home and filling it with her work. The colour palette for the home is sleek and clean to evoke a Scandinavian feel. Dusty rose and black accent colours interspersed with curved lines and textural elements add interest and warmth to the home. The main floor features an open concept floor plan perfect for entertaining, while the top floor includes 3 bedrooms complete with a cozy nursery and inviting master retreat. Plus, the lower level office & studio is a great space to create. This showhome truly has space for the entire family including outdoor space on every level!
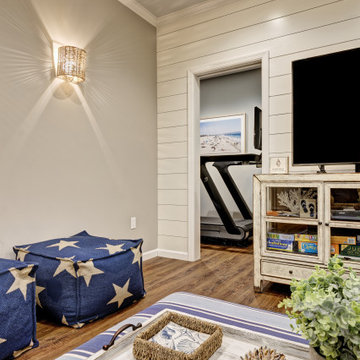
We started with a blank slate on this basement project where our only obstacles were exposed steel support columns, existing plumbing risers from the concrete slab, and dropped soffits concealing ductwork on the ceiling. It had the advantage of tall ceilings, an existing egress window, and a sliding door leading to a newly constructed patio.
This family of five loves the beach and frequents summer beach resorts in the Northeast. Bringing that aesthetic home to enjoy all year long was the inspiration for the décor, as well as creating a family-friendly space for entertaining.
Wish list items included room for a billiard table, wet bar, game table, family room, guest bedroom, full bathroom, space for a treadmill and closed storage. The existing structural elements helped to define how best to organize the basement. For instance, we knew we wanted to connect the bar area and billiards table with the patio in order to create an indoor/outdoor entertaining space. It made sense to use the egress window for the guest bedroom for both safety and natural light. The bedroom also would be adjacent to the plumbing risers for easy access to the new bathroom. Since the primary focus of the family room would be for TV viewing, natural light did not need to filter into that space. We made sure to hide the columns inside of newly constructed walls and dropped additional soffits where needed to make the ceiling mechanicals feel less random.
In addition to the beach vibe, the homeowner has valuable sports memorabilia that was to be prominently displayed including two seats from the original Yankee stadium.
For a coastal feel, shiplap is used on two walls of the family room area. In the bathroom shiplap is used again in a more creative way using wood grain white porcelain tile as the horizontal shiplap “wood”. We connected the tile horizontally with vertical white grout joints and mimicked the horizontal shadow line with dark grey grout. At first glance it looks like we wrapped the shower with real wood shiplap. Materials including a blue and white patterned floor, blue penny tiles and a natural wood vanity checked the list for that seaside feel.
A large reclaimed wood door on an exposed sliding barn track separates the family room from the game room where reclaimed beams are punctuated with cable lighting. Cabinetry and a beverage refrigerator are tucked behind the rolling bar cabinet (that doubles as a Blackjack table!). A TV and upright video arcade machine round-out the entertainment in the room. Bar stools, two rotating club chairs, and large square poufs along with the Yankee Stadium seats provide fun places to sit while having a drink, watching billiards or a game on the TV.
Signed baseballs can be found behind the bar, adjacent to the billiard table, and on specially designed display shelves next to the poker table in the family room.
Thoughtful touches like the surfboards, signage, photographs and accessories make a visitor feel like they are on vacation at a well-appointed beach resort without being cliché.
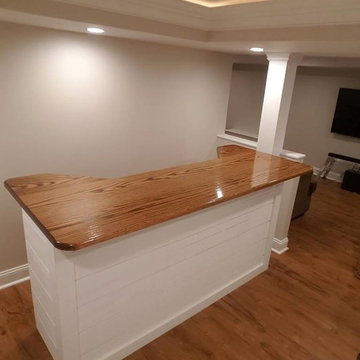
Complete basement remodel with all new construction. Custom built bar with shiplap, coffered ceiling with crown moulding and backlit led lighting, and all new vinyl flooring

Hightail Photography
Exemple d'un sous-sol chic semi-enterré et de taille moyenne avec un mur beige, moquette, une cheminée standard, un manteau de cheminée en carrelage et un sol beige.
Exemple d'un sous-sol chic semi-enterré et de taille moyenne avec un mur beige, moquette, une cheminée standard, un manteau de cheminée en carrelage et un sol beige.
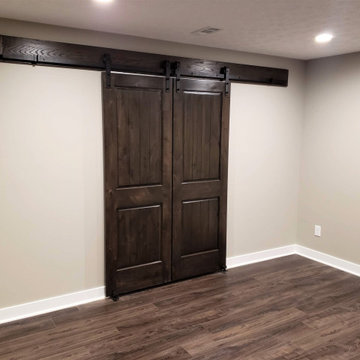
Idées déco pour un sous-sol classique enterré et de taille moyenne avec un mur gris, un sol en bois brun et un sol marron.
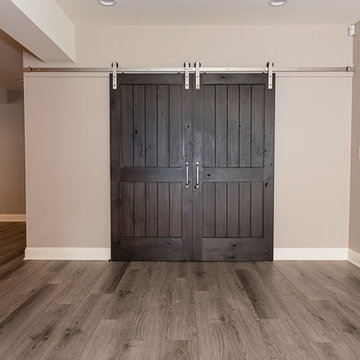
Statement wall
Exemple d'un grand sous-sol chic semi-enterré avec un mur gris, un sol en vinyl et un sol beige.
Exemple d'un grand sous-sol chic semi-enterré avec un mur gris, un sol en vinyl et un sol beige.
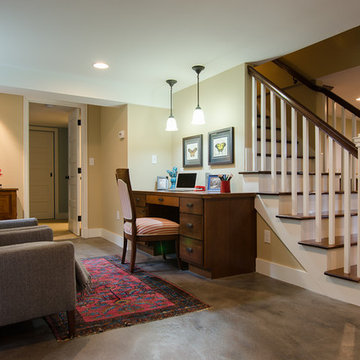
Jeff Beck Photography
Idées déco pour un sous-sol craftsman donnant sur l'extérieur et de taille moyenne avec sol en béton ciré, un mur beige et un sol gris.
Idées déco pour un sous-sol craftsman donnant sur l'extérieur et de taille moyenne avec sol en béton ciré, un mur beige et un sol gris.
Idées déco de sous-sols marrons
6