Idées déco de sous-sols marrons semi-enterrés
Trier par :
Budget
Trier par:Populaires du jour
161 - 180 sur 3 212 photos
1 sur 3
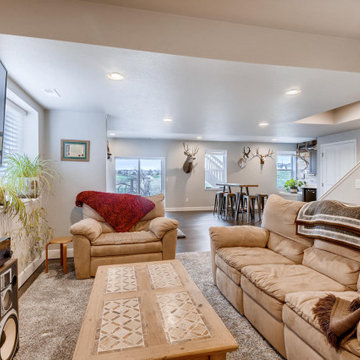
Rustic retreat man cave.
Rustic retreat man cave.
Idées déco pour un sous-sol montagne semi-enterré et de taille moyenne avec un bar de salon, un mur gris et sol en stratifié.
Idées déco pour un sous-sol montagne semi-enterré et de taille moyenne avec un bar de salon, un mur gris et sol en stratifié.
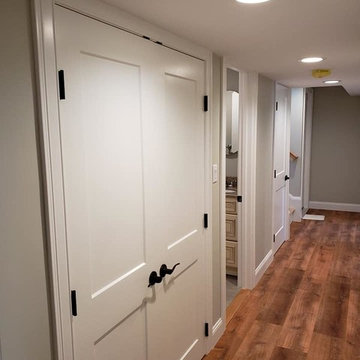
Newly renovated basement space containing a full bathroom, laundry, and three bedrooms.
Réalisation d'un grand sous-sol design semi-enterré avec un mur gris, parquet clair et un sol marron.
Réalisation d'un grand sous-sol design semi-enterré avec un mur gris, parquet clair et un sol marron.
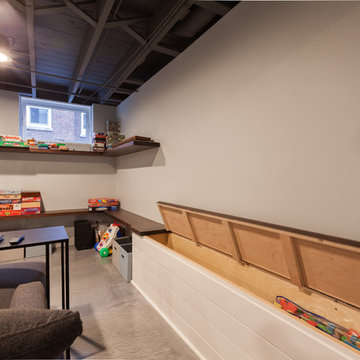
Elizabeth Steiner Photography
Cette photo montre un grand sous-sol chic semi-enterré avec un mur bleu, sol en béton ciré, aucune cheminée et un sol bleu.
Cette photo montre un grand sous-sol chic semi-enterré avec un mur bleu, sol en béton ciré, aucune cheminée et un sol bleu.
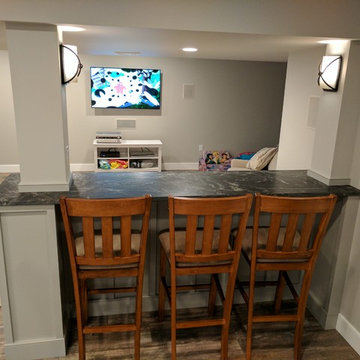
This used to be a completely unfinished basement with concrete floors, cinder block walls, and exposed floor joists above. The homeowners wanted to finish the space to include a wet bar, powder room, separate play room for their daughters, bar seating for watching tv and entertaining, as well as a finished living space with a television with hidden surround sound speakers throughout the space. They also requested some unfinished spaces; one for exercise equipment, and one for HVAC, water heater, and extra storage. With those requests in mind, I designed the basement with the above required spaces, while working with the contractor on what components needed to be moved. The homeowner also loved the idea of sliding barn doors, which we were able to use as at the opening to the unfinished storage/HVAC area.
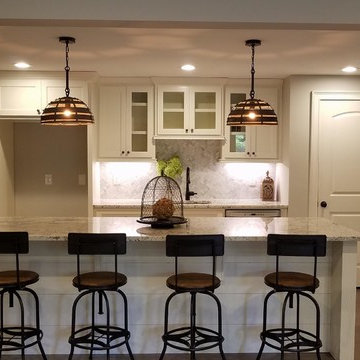
Todd DiFiore
Aménagement d'un grand sous-sol campagne semi-enterré avec un mur beige, un sol en bois brun, aucune cheminée et un sol marron.
Aménagement d'un grand sous-sol campagne semi-enterré avec un mur beige, un sol en bois brun, aucune cheminée et un sol marron.
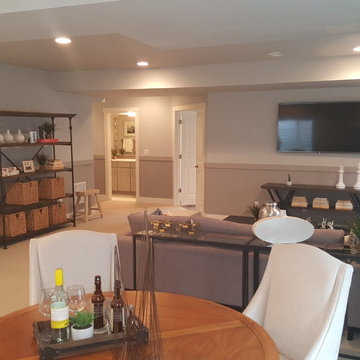
Idées déco pour un grand sous-sol classique semi-enterré avec un mur gris et moquette.
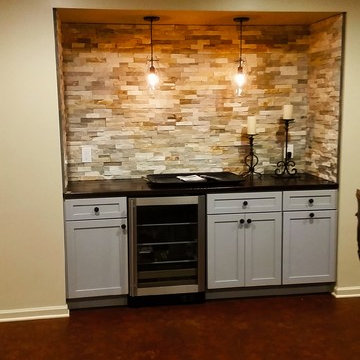
great space to entertain. This dry bar adds needed storage for entertaining in this fabulous basement renovation.
Cette image montre un grand sous-sol semi-enterré avec un mur beige et un sol en liège.
Cette image montre un grand sous-sol semi-enterré avec un mur beige et un sol en liège.
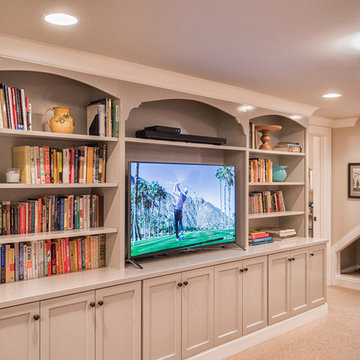
Walls were removed to create a downstairs living and hobby area. New built-ins accomodate TV, books, games and other storage.
Photo by David Hiser
Exemple d'un grand sous-sol chic semi-enterré avec un mur gris et moquette.
Exemple d'un grand sous-sol chic semi-enterré avec un mur gris et moquette.
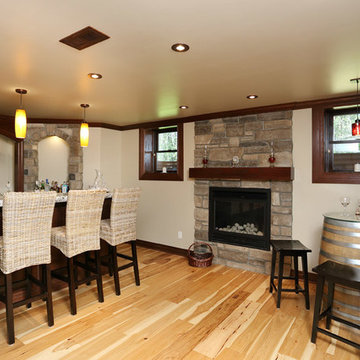
Darmaga Hardwood Flooring
Cette photo montre un sous-sol montagne semi-enterré et de taille moyenne avec parquet clair, un mur blanc, une cheminée standard et un manteau de cheminée en pierre.
Cette photo montre un sous-sol montagne semi-enterré et de taille moyenne avec parquet clair, un mur blanc, une cheminée standard et un manteau de cheminée en pierre.
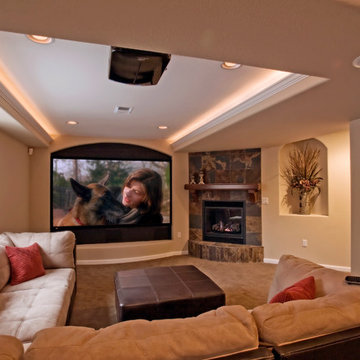
Photo by: Brothers Construction
Aménagement d'un grand sous-sol classique semi-enterré avec un mur beige, moquette, une cheminée standard et un manteau de cheminée en carrelage.
Aménagement d'un grand sous-sol classique semi-enterré avec un mur beige, moquette, une cheminée standard et un manteau de cheminée en carrelage.
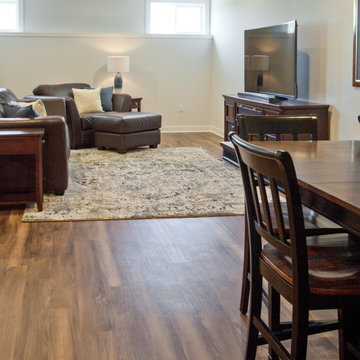
LVP FLOORS — Shaw Floors, Valore • Verona
Floor & Home products supplied by Coyle Carpet One- Madison, WI Products Supplied Include: Laundry Room Tile, Mudroom Tile, Ceramic Tile, Bathroom Tile, Floor Tile, Shower Tile, Wall Tile, Acacia Hardwood Floors, Lower Level Luxury Vinyl Plank Flooring, Early Dawn Carpet, Exercise Room Luxury Vinyl Plank (LVP)
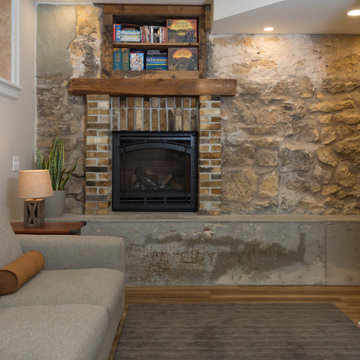
The feature wall in this basement was part of the original structure of this house. The fireplace brick surround was built from the original chimney bricks.
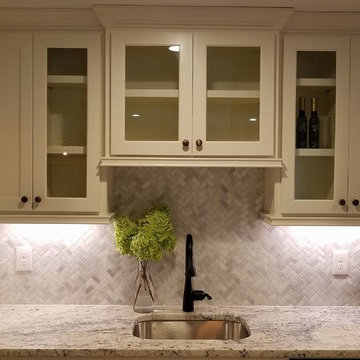
Todd DiFiore
Idées déco pour un grand sous-sol campagne semi-enterré avec un mur beige, un sol en bois brun, aucune cheminée et un sol marron.
Idées déco pour un grand sous-sol campagne semi-enterré avec un mur beige, un sol en bois brun, aucune cheminée et un sol marron.

Hightail Photography
Exemple d'un sous-sol chic semi-enterré et de taille moyenne avec un mur beige, moquette, une cheminée standard, un manteau de cheminée en carrelage et un sol beige.
Exemple d'un sous-sol chic semi-enterré et de taille moyenne avec un mur beige, moquette, une cheminée standard, un manteau de cheminée en carrelage et un sol beige.
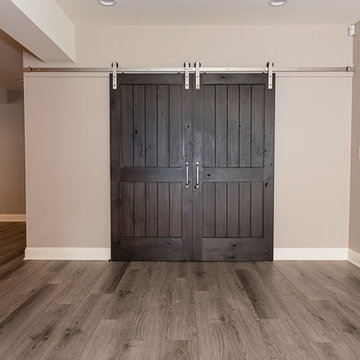
Statement wall
Exemple d'un grand sous-sol chic semi-enterré avec un mur gris, un sol en vinyl et un sol beige.
Exemple d'un grand sous-sol chic semi-enterré avec un mur gris, un sol en vinyl et un sol beige.
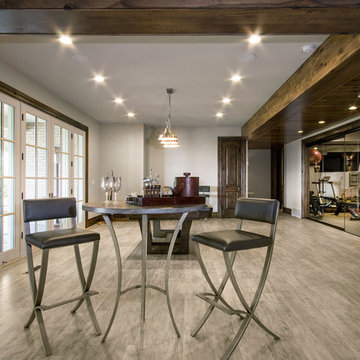
Exemple d'un très grand sous-sol chic semi-enterré avec un mur gris, un sol en bois brun, une cheminée standard, un manteau de cheminée en brique et un sol marron.
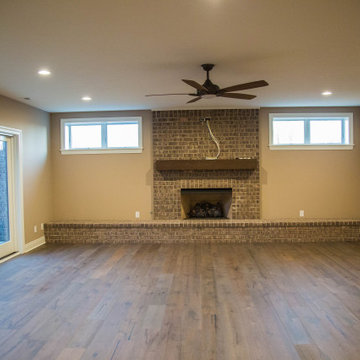
The basement fireplace features a extended brick hearth that matches the width of the room.
Idée de décoration pour un grand sous-sol tradition semi-enterré avec un mur beige, un sol en bois brun, une cheminée standard, un manteau de cheminée en brique et un sol marron.
Idée de décoration pour un grand sous-sol tradition semi-enterré avec un mur beige, un sol en bois brun, une cheminée standard, un manteau de cheminée en brique et un sol marron.
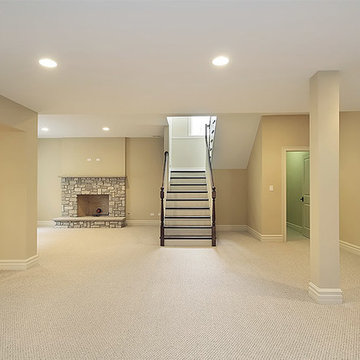
Exemple d'un grand sous-sol chic semi-enterré avec un mur beige, moquette, une cheminée standard et un manteau de cheminée en pierre.
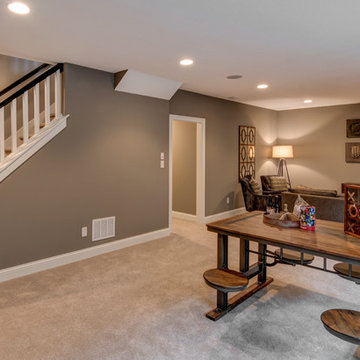
Downstairs is a place for families to gather to have some quality time.
Photo by: Thomas Graham
Interior Design by: Everything Home Designs
Exemple d'un sous-sol craftsman semi-enterré avec un mur marron, moquette et aucune cheminée.
Exemple d'un sous-sol craftsman semi-enterré avec un mur marron, moquette et aucune cheminée.
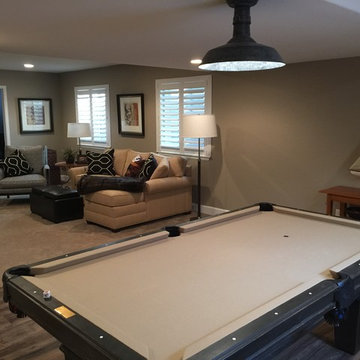
Idées déco pour un sous-sol classique semi-enterré et de taille moyenne avec un mur marron, moquette, aucune cheminée, un sol beige et salle de jeu.
Idées déco de sous-sols marrons semi-enterrés
9