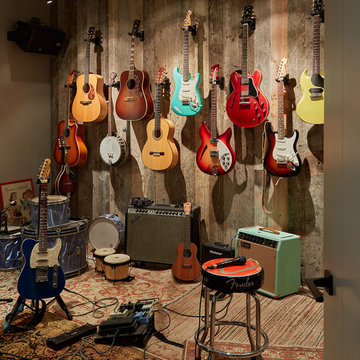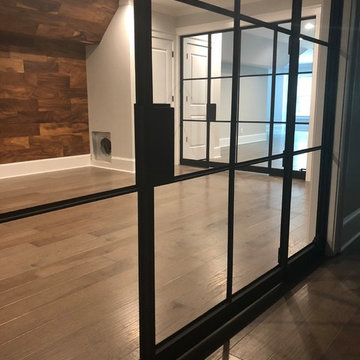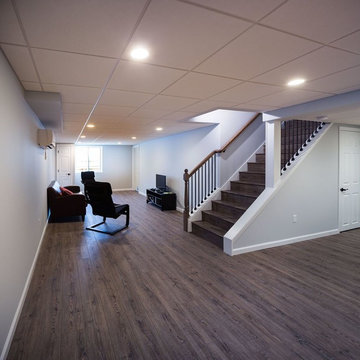Idées déco de sous-sols marrons, turquoises
Trier par :
Budget
Trier par:Populaires du jour
141 - 160 sur 50 770 photos
1 sur 3
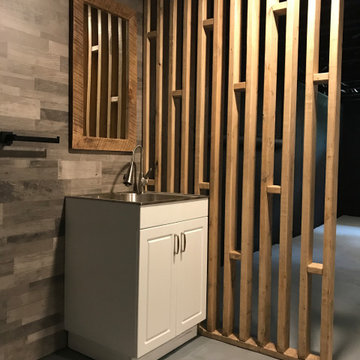
This is the basement. We painted the whole thing black. We put the 2x4s to separate the area with the sink and the washing machines that will stand there.

Family area in the basement of a remodelled midcentury modern house with a wood panelled wall.
Idées déco pour un grand sous-sol rétro avec un mur blanc, moquette, une cheminée standard, un manteau de cheminée en bois et un sol gris.
Idées déco pour un grand sous-sol rétro avec un mur blanc, moquette, une cheminée standard, un manteau de cheminée en bois et un sol gris.
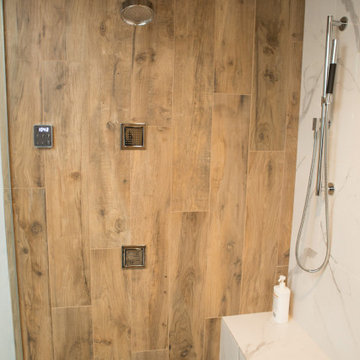
Custom porcelain shower bench and pebble tile flooring in basement bathroom shower.
Réalisation d'un très grand sous-sol tradition semi-enterré avec un mur blanc, sol en béton ciré, une cheminée ribbon, un manteau de cheminée en pierre et un sol gris.
Réalisation d'un très grand sous-sol tradition semi-enterré avec un mur blanc, sol en béton ciré, une cheminée ribbon, un manteau de cheminée en pierre et un sol gris.

Inspiration pour un grand sous-sol minimaliste semi-enterré avec un mur gris, moquette, une cheminée ribbon et un sol beige.
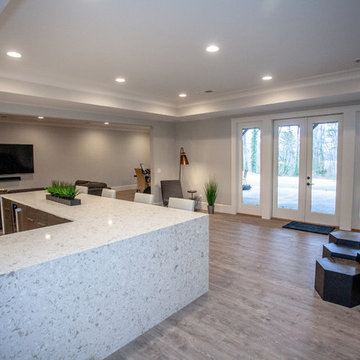
Exemple d'un grand sous-sol chic donnant sur l'extérieur avec un mur gris, parquet clair et un sol marron.

www.lowellcustomhomes.com - This beautiful home was in need of a few updates on a tight schedule. Under the watchful eye of Superintendent Dennis www.LowellCustomHomes.com Retractable screens, invisible glass panels, indoor outdoor living area porch. Levine we made the deadline with stunning results. We think you'll be impressed with this remodel that included a makeover of the main living areas including the entry, great room, kitchen, bedrooms, baths, porch, lower level and more!
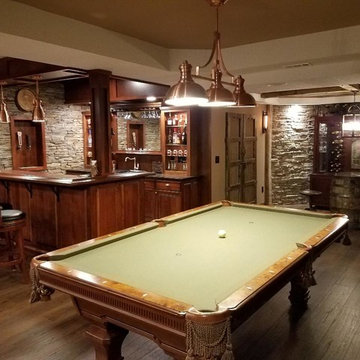
Aménagement d'un sous-sol classique enterré avec un mur gris, parquet foncé, aucune cheminée et un sol marron.
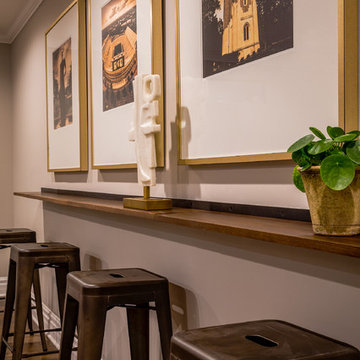
David Frechette
Réalisation d'un sous-sol tradition enterré avec un mur gris, un sol en vinyl, une cheminée double-face, un manteau de cheminée en bois et un sol marron.
Réalisation d'un sous-sol tradition enterré avec un mur gris, un sol en vinyl, une cheminée double-face, un manteau de cheminée en bois et un sol marron.
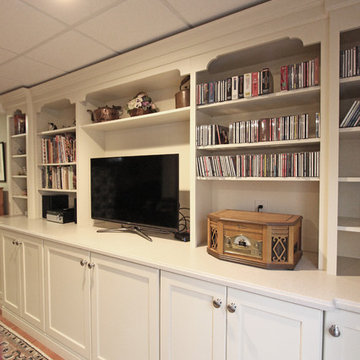
In this basement, Medallion Gold Dana Point White Chocolate Flat Panel cabinets were installed with Corian Cottage Lane countertops. Where the lower cabinets were installed there was a ledge on the wall. The cabinets were modified to fit around the ledge.
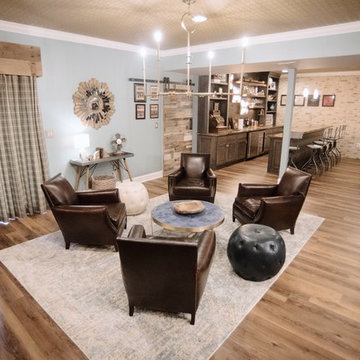
Renovated basement in Calvert County, Maryland, featuring rustic and industrials fixtures and finishes for a playful, yet sophisticated recreation room.
Photography Credit: Virgil Stephens Photography
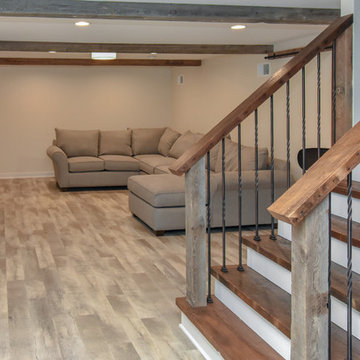
A dark and dingy basement is now the most popular area of this family’s home. The new basement enhances and expands their living area, giving them a relaxing space for watching movies together and a separate, swanky bar area for watching sports games.
The design creatively uses reclaimed barnwood throughout the space, including ceiling beams, the staircase, the face of the bar, the TV wall in the seating area, open shelving and a sliding barn door.
The client wanted a masculine bar area for hosting friends/family. It’s the perfect space for watching games and serving drinks. The bar area features hickory cabinets with a granite stain, quartz countertops and an undermount sink. There is plenty of cabinet storage, floating shelves for displaying bottles/glassware, a wine shelf and beverage cooler.
The most notable feature of the bar is the color changing LED strip lighting under the shelves. The lights illuminate the bottles on the shelves and the cream city brick wall. The lighting makes the space feel upscale and creates a great atmosphere when the homeowners are entertaining.
We sourced all the barnwood from the same torn down barn to make sure all the wood matched. We custom milled the wood for the stairs, newel posts, railings, ceiling beams, bar face, wood accent wall behind the TV, floating bar shelves and sliding barn door. Our team designed, constructed and installed the sliding barn door that separated the finished space from the laundry/storage area. The staircase leading to the basement now matches the style of the other staircase in the house, with white risers and wood treads.
Lighting is an important component of this space, as this basement is dark with no windows or natural light. Recessed lights throughout the room are on dimmers and can be adjusted accordingly. The living room is lit with an overhead light fixture and there are pendant lights over the bar.

600 sqft basement renovation project in Oakville. Maximum space usage includes full bathroom, laundry room with sink, bedroom, recreation room, closet and under stairs storage space, spacious hallway
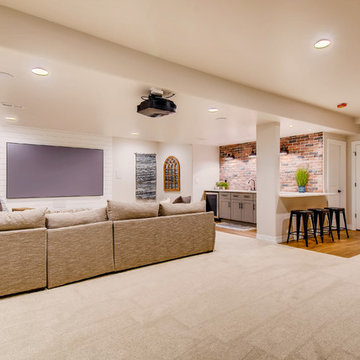
This farmhouse style basement features a craft/homework room, entertainment space with projector & screen, storage shelving and more. Accents include barn door, farmhouse style sconces, wide-plank wood flooring & custom glass with black inlay.
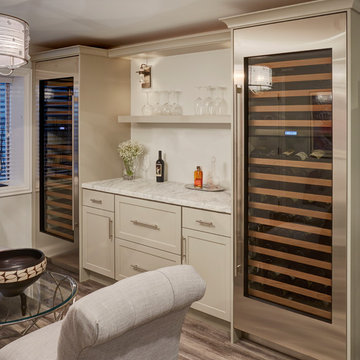
The owner's hope was to make their basement not only functional but beautiful as well. The mission was accomplished.
Our goal was to make the room feel less like a basement, and more like a home. First, the entire basement was 'gutted' including the removal of the suspended ceiling. When the new ceiling and walls were drywalled, the transformation began to take shape.
Next the existing concrete floor was cut to allow for the installation of plumbing for the new bathroom.
The Wine Refrigerators enhanced the Wine Tasting Area.
Cabinets, island, plumbing fixtures were installed, along with the decorative 'barn doors' which open to a closet.
This remodeled basement was transformed, by our skilled craftsmen, into a kitchen, a television center, a bar with two wine chillers, enhanced by the warm lighting. The owners were very pleased.

Basement
Exemple d'un grand sous-sol chic enterré avec un mur gris, parquet foncé et un sol marron.
Exemple d'un grand sous-sol chic enterré avec un mur gris, parquet foncé et un sol marron.

This used to be a completely unfinished basement with concrete floors, cinder block walls, and exposed floor joists above. The homeowners wanted to finish the space to include a wet bar, powder room, separate play room for their daughters, bar seating for watching tv and entertaining, as well as a finished living space with a television with hidden surround sound speakers throughout the space. They also requested some unfinished spaces; one for exercise equipment, and one for HVAC, water heater, and extra storage. With those requests in mind, I designed the basement with the above required spaces, while working with the contractor on what components needed to be moved. The homeowner also loved the idea of sliding barn doors, which we were able to use as at the opening to the unfinished storage/HVAC area.
Idées déco de sous-sols marrons, turquoises
8

