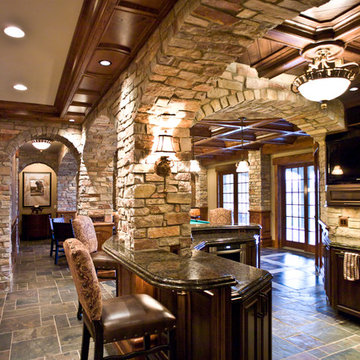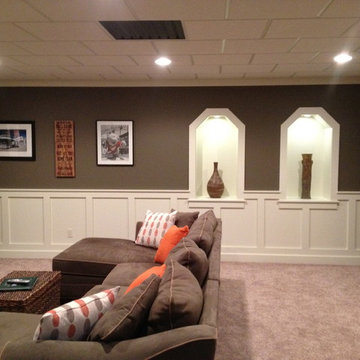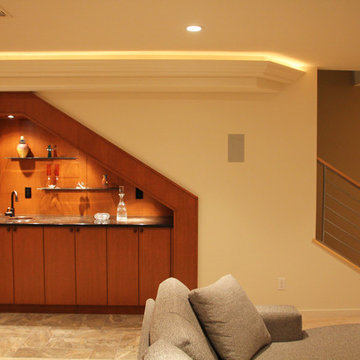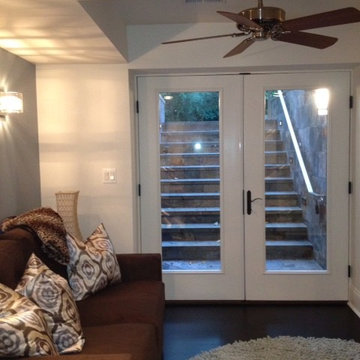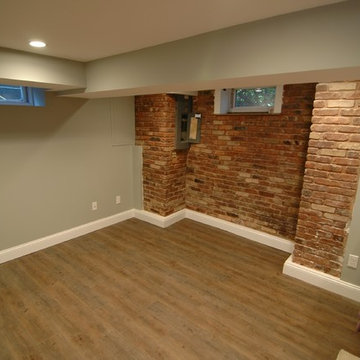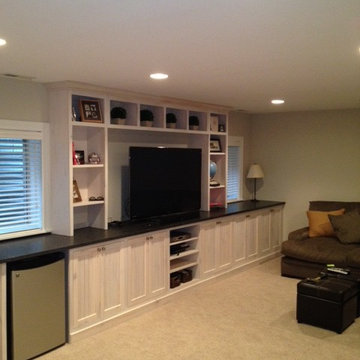Idées déco de sous-sols marrons, verts
Trier par :
Budget
Trier par:Populaires du jour
41 - 60 sur 51 545 photos
1 sur 3
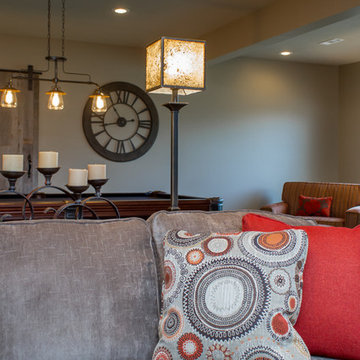
Brynn Burns Photography
Aménagement d'un très grand sous-sol classique avec un mur gris, moquette, une cheminée standard et un manteau de cheminée en pierre.
Aménagement d'un très grand sous-sol classique avec un mur gris, moquette, une cheminée standard et un manteau de cheminée en pierre.
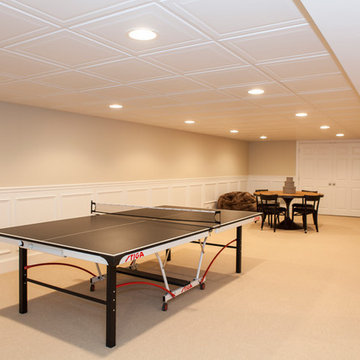
This is a lovely finished basement that is elegant yet relaxed.
Wainscoting and great architectural mill work throughout the space add elegance to the room.
This home was featured in Philadelphia Magazine August 2014 issue to showcase its beauty and excellence.
Photo by Alicia's Art, LLC
RUDLOFF Custom Builders, is a residential construction company that connects with clients early in the design phase to ensure every detail of your project is captured just as you imagined. RUDLOFF Custom Builders will create the project of your dreams that is executed by on-site project managers and skilled craftsman, while creating lifetime client relationships that are build on trust and integrity.
We are a full service, certified remodeling company that covers all of the Philadelphia suburban area including West Chester, Gladwynne, Malvern, Wayne, Haverford and more.
As a 6 time Best of Houzz winner, we look forward to working with you on your next project.
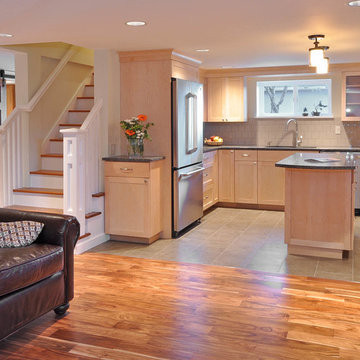
This basement remodel has it all: kitchen, living room, bathroom, laundry room, and plenty of storage! Featuring a floating wood floor and craftsman staircase.
Photography: Dawn Fast AKBD, R4 Construction

Designed by Nathan Taylor and J. Kent Martin of Obelisk Home -
Photos by Randy Colwell
Aménagement d'un grand sous-sol éclectique donnant sur l'extérieur avec un mur beige, sol en béton ciré et aucune cheminée.
Aménagement d'un grand sous-sol éclectique donnant sur l'extérieur avec un mur beige, sol en béton ciré et aucune cheminée.

Stone accentuated by innovative design compliment this Parker Basement finish. Designed to satisfy the client's goal of a mountain cabin "at home" this well appointed basement hits every requirement for the stay-cation.

Libbie Holmes Photography
Exemple d'un sous-sol chic enterré avec un mur bleu, moquette, aucune cheminée et un sol beige.
Exemple d'un sous-sol chic enterré avec un mur bleu, moquette, aucune cheminée et un sol beige.
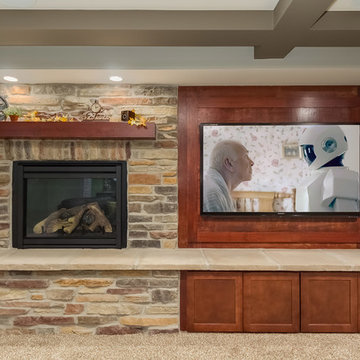
©Finished Basement Company
TV wall with fireplace and built in cabinets
Idée de décoration pour un grand sous-sol tradition semi-enterré avec un mur gris, moquette, une cheminée standard, un manteau de cheminée en pierre et un sol beige.
Idée de décoration pour un grand sous-sol tradition semi-enterré avec un mur gris, moquette, une cheminée standard, un manteau de cheminée en pierre et un sol beige.
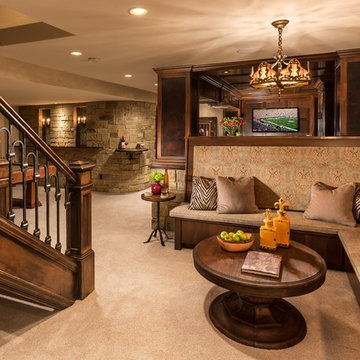
Doug Edmunds Photography
Réalisation d'un sous-sol tradition enterré avec un mur beige, moquette, aucune cheminée et un sol beige.
Réalisation d'un sous-sol tradition enterré avec un mur beige, moquette, aucune cheminée et un sol beige.

Aménagement d'un grand sous-sol contemporain enterré avec un mur beige, parquet foncé, aucune cheminée et un sol orange.
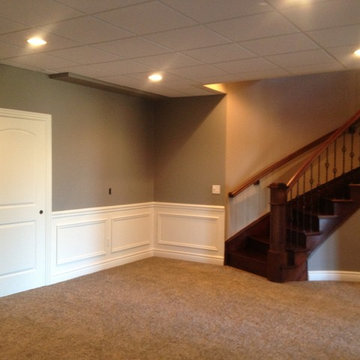
Curved staircase leading to finished basement by Majestic Home Solutions, LLC
Idées déco pour un sous-sol classique.
Idées déco pour un sous-sol classique.
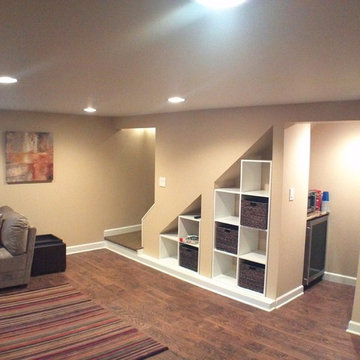
A basement rec room with wood-look tile and a niche with storage cubes under the stairs. Wood-look tile is an attractive and impervious material great for finished basements that run the risk of flooding.
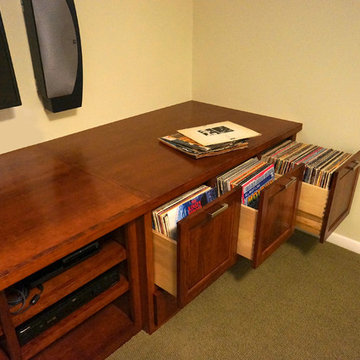
Photos by Greg Schmidt
Cette photo montre un sous-sol chic semi-enterré et de taille moyenne avec un mur jaune et moquette.
Cette photo montre un sous-sol chic semi-enterré et de taille moyenne avec un mur jaune et moquette.
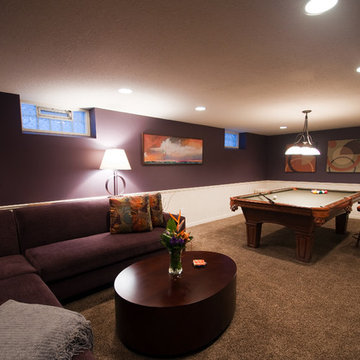
I was approached by my client who was looking for a transformation of his under used basement. With a daughter who was just entering her teens, he wanted a place that she (and her friends) would be comfortable spending time with, so he left the design decisions all up to her!
When I first got started on this project with his daughter, she said she wanted a space that would be great for her to hang out, friends, sleep overs, games and maybe even a pool table. She was inspired by the color purple, so I used a muted purple on the wall, as well as the sofa, breaking up the color and adding a touch of sophistication by lining the room with a creamy white bead board. We worked together to find the perfect accents for this room. I have to say, for being only 13 years old his daughter has great taste! She even picked out the fabric for the bar stools, which dad rose his eyebrow at, but they ended up being the perfect piece to tie the room together.
We had a console table custom painted to flow with the contemporary art work and pillows, added the pool table they were hoping for, and even managed to fit a beverage counter in an un-used corner. All in all, this project was a complete success. She loves it, saying “Its amazing! I love it! Its turned out so much better than I could have even imagined!”
Idées déco de sous-sols marrons, verts
3

