Idées déco de sous-sols modernes avec tous types de manteaux de cheminée
Trier par :
Budget
Trier par:Populaires du jour
161 - 180 sur 746 photos
1 sur 3
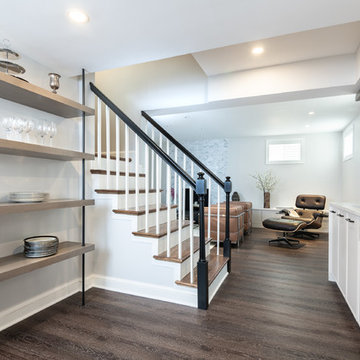
This basement was completely stripped out and renovated to a very high standard, a real getaway for the homeowner or guests. Design by Sarah Kahn at Jennifer Gilmer Kitchen & Bath, photography by Keith Miller at Keiana Photograpy, staging by Tiziana De Macceis from Keiana Photography.
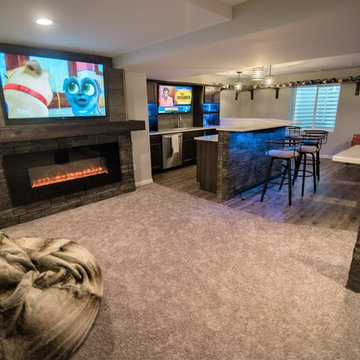
Carpet: Renescent Twist Color: "Granite"
Vinyl Plank: Encore Long View Pine
Paint: SW 7064 Passive Satin
Aménagement d'un sous-sol moderne enterré et de taille moyenne avec un mur gris, moquette, une cheminée standard, un manteau de cheminée en pierre et un sol beige.
Aménagement d'un sous-sol moderne enterré et de taille moyenne avec un mur gris, moquette, une cheminée standard, un manteau de cheminée en pierre et un sol beige.
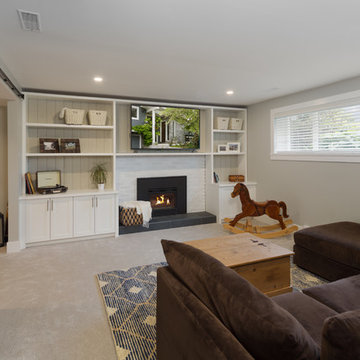
This home features beautiful vaulted ceilings, an open concept layout with laminate flooring, and high-end finishes. The kitchen is custom with white shaker cabinetry and stone countertops with a pop of colour from the blue island.
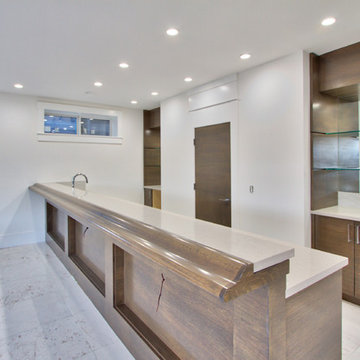
Réalisation d'un grand sous-sol minimaliste donnant sur l'extérieur avec un mur blanc, un sol en marbre, une cheminée standard et un manteau de cheminée en pierre.
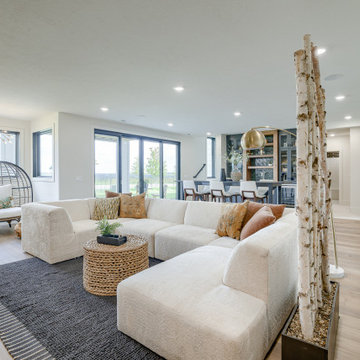
Cette image montre un sous-sol minimaliste donnant sur l'extérieur avec salle de cinéma, une cheminée ribbon et un manteau de cheminée en pierre de parement.
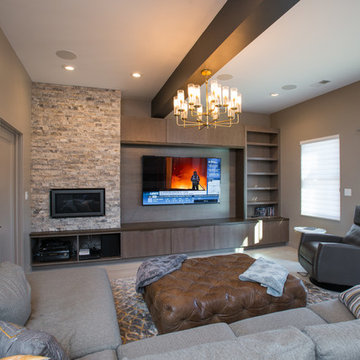
Gary Yon
Exemple d'un grand sous-sol moderne donnant sur l'extérieur avec un mur beige, une cheminée ribbon, un manteau de cheminée en pierre et un sol gris.
Exemple d'un grand sous-sol moderne donnant sur l'extérieur avec un mur beige, une cheminée ribbon, un manteau de cheminée en pierre et un sol gris.
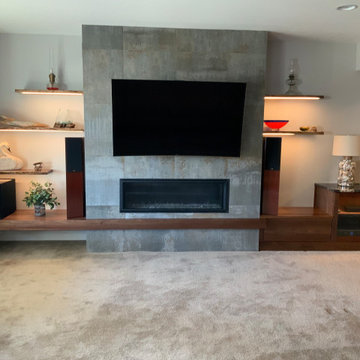
Walnut built ins with tile surround gas fireplace, live edge walnut floating shelves, and granite top at media storage center.
Exemple d'un sous-sol moderne donnant sur l'extérieur et de taille moyenne avec un mur gris, moquette, une cheminée ribbon, un manteau de cheminée en carrelage et un sol beige.
Exemple d'un sous-sol moderne donnant sur l'extérieur et de taille moyenne avec un mur gris, moquette, une cheminée ribbon, un manteau de cheminée en carrelage et un sol beige.
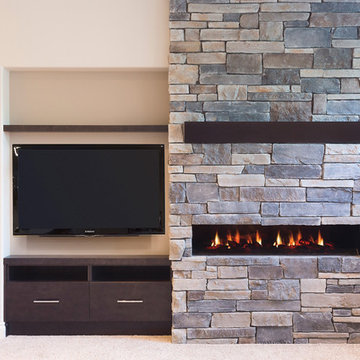
The home owners wanted a place to entertain, play and workout in their 3000 square foot basement. They added a completely soundproofed media room, a large restaurant-like wet bar, glass enclosed workout area, kids play/game space, great room, two bedrooms, two bathrooms, storage room and an office.
The overall modern esthetic and colour scheme is bright and fresh with rich charcoal accent woodwork and cabinets. 9’ ceilings and custom made 7’ doors throughout add to the overall luxurious yet comfortable feel of the basement.
The area below the stairs is a child’s dream hideaway with a small crawl-thru entry access, toy drawers and lighted reading cove.
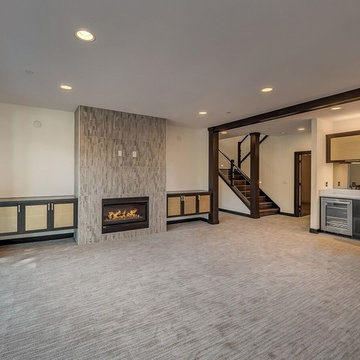
Idées déco pour un grand sous-sol moderne donnant sur l'extérieur avec un mur blanc, moquette, une cheminée standard, un manteau de cheminée en carrelage et un sol marron.
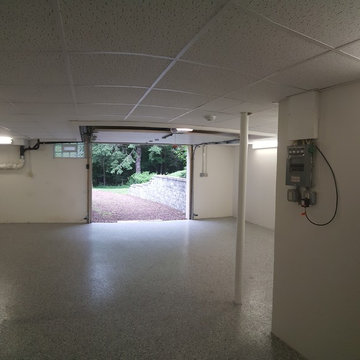
Inspiration pour un grand sous-sol minimaliste donnant sur l'extérieur avec un mur blanc, sol en béton ciré, une cheminée standard et un manteau de cheminée en pierre.

Cette photo montre un grand sous-sol moderne semi-enterré avec salle de cinéma, un mur noir, un sol en vinyl, une cheminée standard, un manteau de cheminée en métal, un plafond décaissé et du lambris.
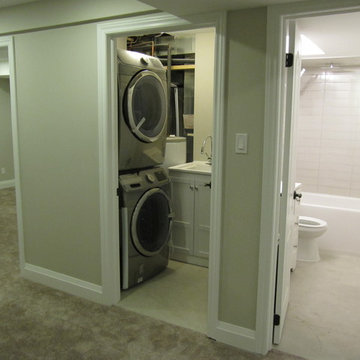
600 sqft basement renovation project in Oakville. Maximum space usage includes full bathroom, laundry room with sink, bedroom, recreation room, closet and under stairs storage space, spacious hallway
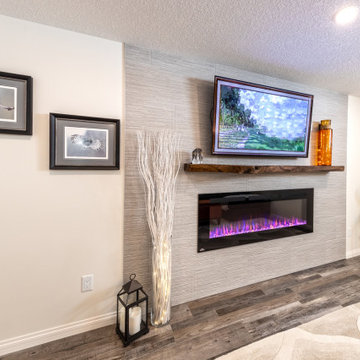
Our clients live in a beautifully maintained 60/70's era bungalow in a mature and desirable area of the city. They had previously re-developed the main floor, exterior, landscaped the front & back yards, and were now ready to develop the unfinished basement. It was a 1,000 sq ft of pure blank slate! They wanted a family room, a bar, a den, a guest bedroom large enough to accommodate a king-sized bed & walk-in closet, a four piece bathroom with an extra large 6 foot tub, and a finished laundry room. Together with our clients, a beautiful and functional space was designed and created. Have a look at the finished product. Hard to believe it is a basement! Gorgeous!
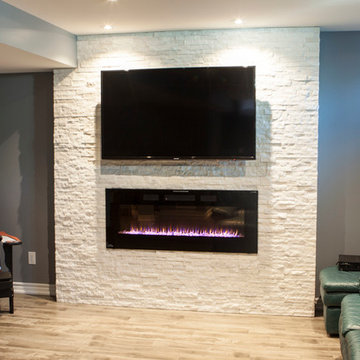
Cette image montre un sous-sol minimaliste de taille moyenne et semi-enterré avec un mur gris, une cheminée standard, un manteau de cheminée en pierre, sol en stratifié et un sol beige.
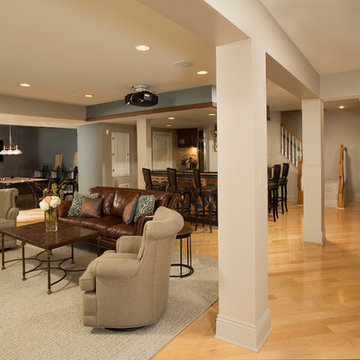
Desire: The client disliked their basement so much that they never used it. They desired a space for entertainment, with more aesthetic appeal and functional use.
Result: Separate speciality areas were de ned using creative designing, furniture and niches including wall colors and textures. This includes a home theater area, a bar area, a sitting area, and a pool table room.
Greg Hadley Photography.
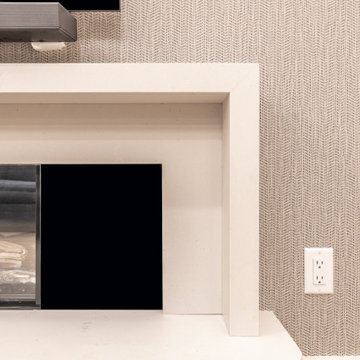
Réalisation d'un grand sous-sol minimaliste enterré avec un mur beige, moquette, cheminée suspendue, un manteau de cheminée en pierre, un sol beige et du papier peint.
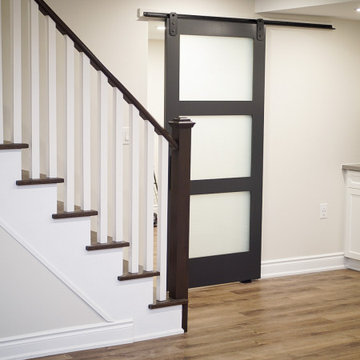
Idée de décoration pour un grand sous-sol minimaliste enterré avec salle de cinéma, un mur gris, un sol en vinyl, cheminée suspendue, un manteau de cheminée en plâtre et un sol gris.
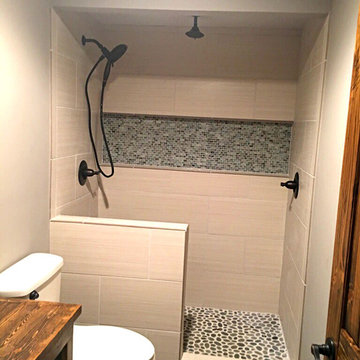
Inspiration pour un grand sous-sol minimaliste donnant sur l'extérieur avec un manteau de cheminée en pierre.
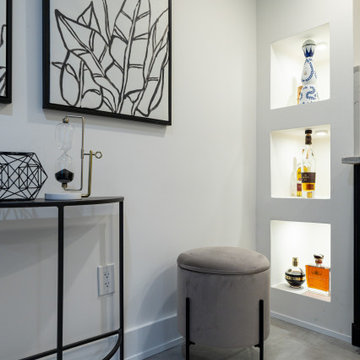
We converted this unfinished basement into a hip adult hangout for sipping wine, watching a movie and playing a few games.
Aménagement d'un grand sous-sol moderne donnant sur l'extérieur avec un bar de salon, un mur blanc, une cheminée ribbon, un manteau de cheminée en métal et un sol gris.
Aménagement d'un grand sous-sol moderne donnant sur l'extérieur avec un bar de salon, un mur blanc, une cheminée ribbon, un manteau de cheminée en métal et un sol gris.
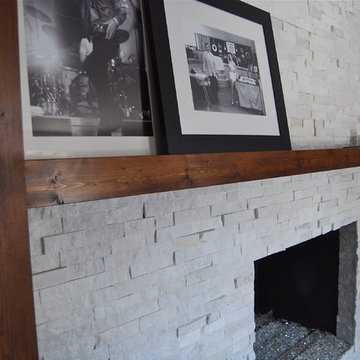
Aménagement d'un sous-sol moderne donnant sur l'extérieur et de taille moyenne avec un mur gris, moquette, une cheminée standard et un manteau de cheminée en pierre.
Idées déco de sous-sols modernes avec tous types de manteaux de cheminée
9