Idées déco de sous-sols modernes avec un mur marron
Trier par :
Budget
Trier par:Populaires du jour
1 - 20 sur 40 photos
1 sur 3
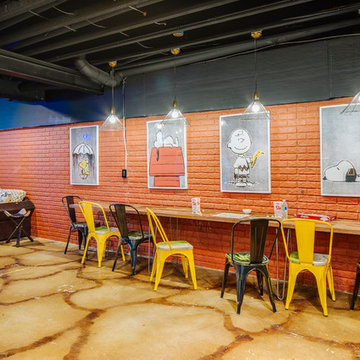
LUXUDIO
Réalisation d'un grand sous-sol minimaliste enterré avec un mur marron et sol en béton ciré.
Réalisation d'un grand sous-sol minimaliste enterré avec un mur marron et sol en béton ciré.
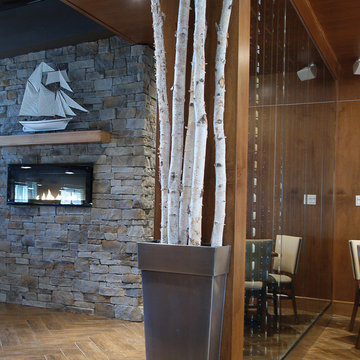
This beautiful stone fireplace surround completed in a ledge stone is by far one of the most popular stone styles for a fireplace project. Whether you are giving your fireplace a new look or starting from scratch, you will not be disappointed.
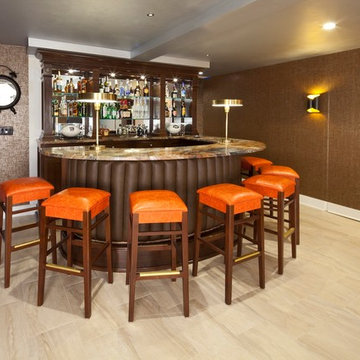
Aménagement d'un sous-sol moderne enterré et de taille moyenne avec un mur marron, un sol en carrelage de céramique, aucune cheminée et un sol beige.
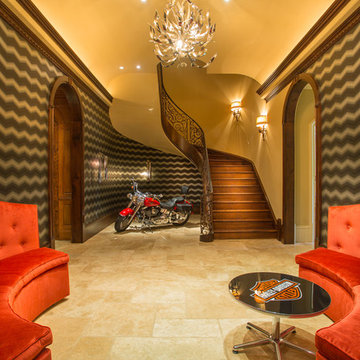
Bold wall covering delivers the "electrifying" experience the owners wanted in their terrace level vestibule where we display the client’s father’s prized Harley opposite two custom curved banquettes.
A Bonisolli Photography
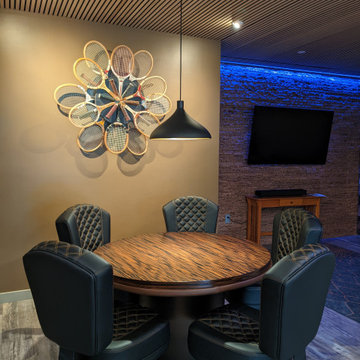
Custom poker table with a reversible top. Seats 5 persons.
Cette image montre un petit sous-sol minimaliste en bois donnant sur l'extérieur avec salle de jeu, un mur marron, un sol en vinyl, un sol gris et un plafond en bois.
Cette image montre un petit sous-sol minimaliste en bois donnant sur l'extérieur avec salle de jeu, un mur marron, un sol en vinyl, un sol gris et un plafond en bois.
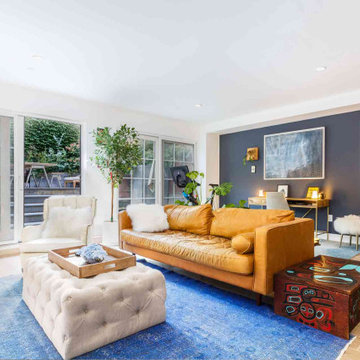
A genius artist Adam Zoltowski's basement with his amazing paintings. He is very creative and always inspires me as designer. His wife has sense of design, the project was a team work !
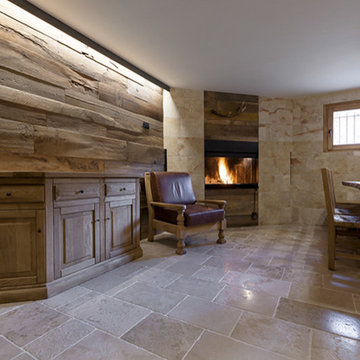
rivestimento in rovere antico e pavimento anticato "Gotico" della collezzione Anticati d'autore Viel (www.anticatidautore.it)
angolo cucina in pietra lavorata su misura con finitura grezza
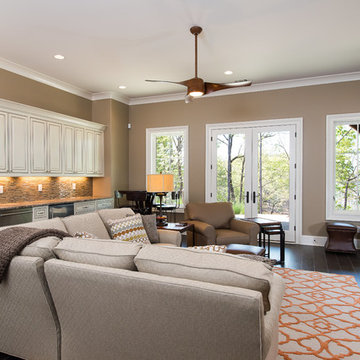
Many of our homes are located on a mountain, giving our clients' the perfect space for a walk-out basement.
Idée de décoration pour un sous-sol minimaliste donnant sur l'extérieur avec un mur marron et parquet foncé.
Idée de décoration pour un sous-sol minimaliste donnant sur l'extérieur avec un mur marron et parquet foncé.
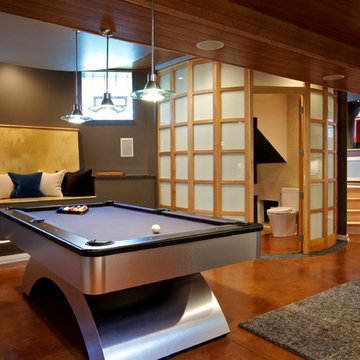
Réalisation d'un sous-sol minimaliste semi-enterré avec un mur marron, sol en béton ciré et un sol orange.
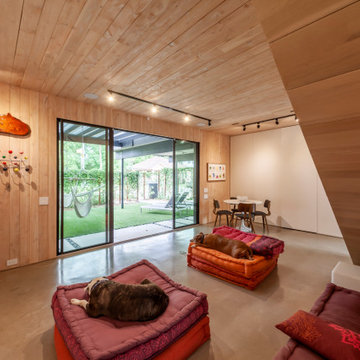
Idées déco pour un grand sous-sol moderne donnant sur l'extérieur avec un mur marron, sol en béton ciré, un sol gris, un plafond en bois et du lambris.
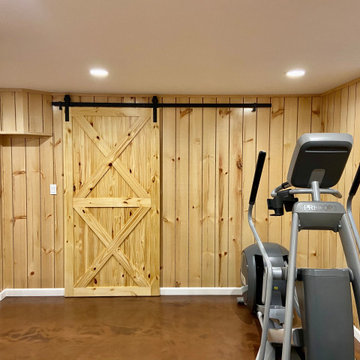
Idée de décoration pour un sous-sol minimaliste en bois enterré et de taille moyenne avec un mur marron, sol en béton ciré et un sol marron.
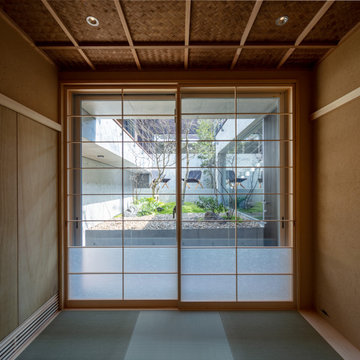
Photo by スターリン・エルメンドルフ
Idées déco pour un sous-sol moderne semi-enterré et de taille moyenne avec un mur marron, un plafond à caissons et du lambris de bois.
Idées déco pour un sous-sol moderne semi-enterré et de taille moyenne avec un mur marron, un plafond à caissons et du lambris de bois.
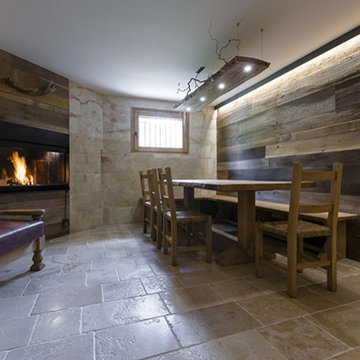
rivestimento in rovere antico e pavimento anticato "Gotico" della collezzione Anticati d'autore Viel (www.anticatidautore.it)
angolo cucina in pietra lavorata su misura con finitura grezza
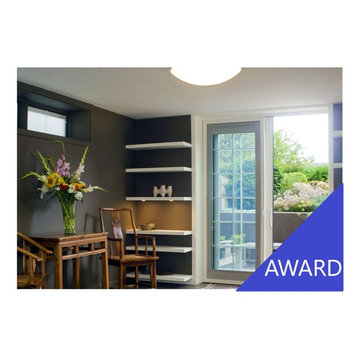
Private terrace with planted area to create privacy screen. The door shades can be top down or bottom up. Radiant heating installed in the concrete floor.
Robert Vente Photographer
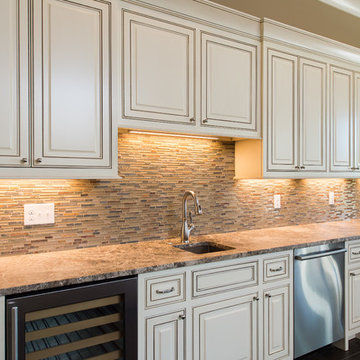
Second kitchen area gives plenty of room for a bar in the basement.
Inspiration pour un sous-sol minimaliste donnant sur l'extérieur avec un mur marron et un sol en bois brun.
Inspiration pour un sous-sol minimaliste donnant sur l'extérieur avec un mur marron et un sol en bois brun.
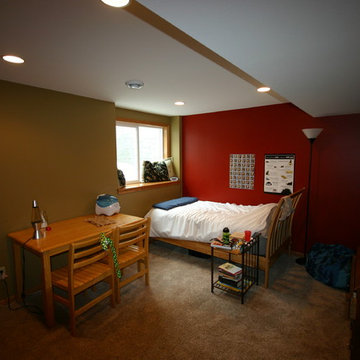
Basement Bedroom 1 - After
Inspiration pour un sous-sol minimaliste enterré et de taille moyenne avec un mur marron et moquette.
Inspiration pour un sous-sol minimaliste enterré et de taille moyenne avec un mur marron et moquette.
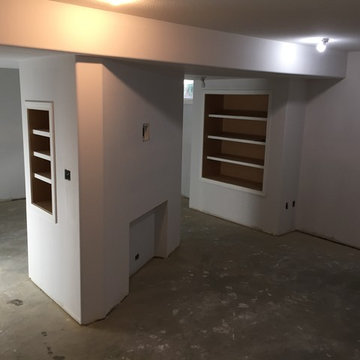
Cette image montre un grand sous-sol minimaliste enterré avec un mur marron, moquette, une cheminée standard et un manteau de cheminée en carrelage.
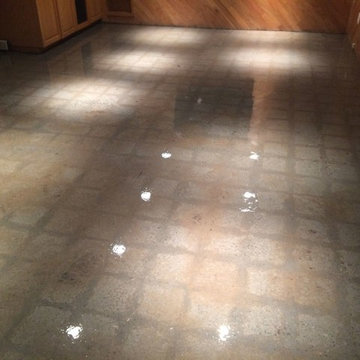
The clients had experienced some flooding and took the oportunity to renovate the basement to create a play room, gym and wine cellar.
The PVC tiles were removed and the top surface of concrete was removed along with the adhesive.
The tiles had left a shadow in the concrete which is not uncommon and can look really unique.
This particular slab was very soft and was not likely to polish up well using tooling alone. We decided to polish to 200 grit and coat the floor with Elite Crete PT 1 Crystal Clear Epoxy.
Prior to applying the epoxy we colored the floor with Ameripolish Color Juice Mid Gray.
The result was a smooth and shiny floor with great contrast and color.
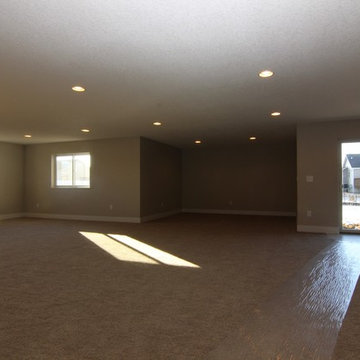
Brian Wingert
Exemple d'un très grand sous-sol moderne donnant sur l'extérieur avec un mur marron et moquette.
Exemple d'un très grand sous-sol moderne donnant sur l'extérieur avec un mur marron et moquette.
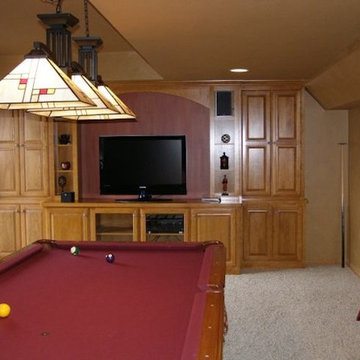
Idées déco pour un grand sous-sol moderne donnant sur l'extérieur avec un mur marron et moquette.
Idées déco de sous-sols modernes avec un mur marron
1