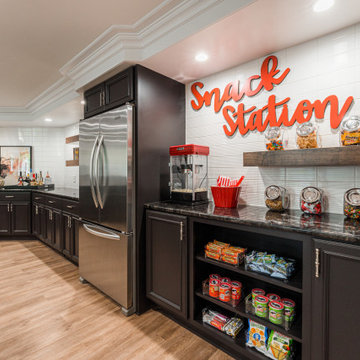Idées déco de sous-sols modernes semi-enterrés
Trier par :
Budget
Trier par:Populaires du jour
161 - 180 sur 857 photos
1 sur 3

The ceiling height in the basement is 12 feet. The living room is flooded with natural light thanks to two massive floor to ceiling all glass french doors, leading to a spacious below grade patio, featuring a gas fire pit.
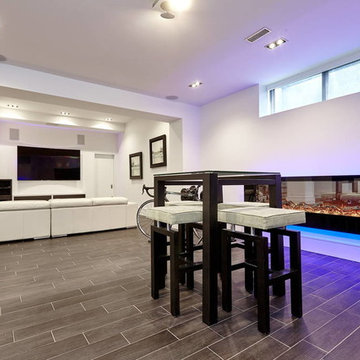
Idée de décoration pour un sous-sol minimaliste semi-enterré et de taille moyenne avec un mur blanc, un sol en carrelage de porcelaine et une cheminée ribbon.
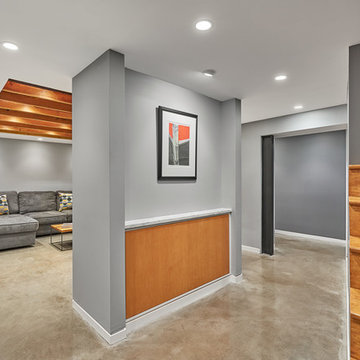
The design incorporates a two-sided open bookcase to separate the main living space from the back hall. The two-sided bookcase offers a filtered view to and from the back hall, allowing the space to feel open while supplying some privacy for the service areas. A stand-alone entertainment center acts as a room divider, with a TV wall on one side and a gallery wall on the opposite side. In addition, the ceiling height over the main space was made to feel taller by exposing the floor joists above.
Photo Credit: David Meaux Photography
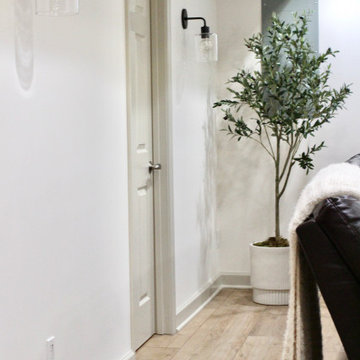
Project: Petey's Basement came about after the clients almost 3,000 square foot basement flooded. Instead of making repairs and bringing it back to its prior state, the clients wanted a new basement that could offer multiple spaces to help their house function better. I added a guest bedroom, dining area, basement kitchenette/bar, living area centered around large gatherings for soccer and football games, a home gym, and a room for the puppy litters the home owners are always fostering.
The biggest design challenge was making every selection with dogs in mind. The client runs her own dog rescue organization, Petey's Furends, so at any given time the clients have their own 4 dogs, a foster adult dog, and a litter of foster puppies! I selected porcelain tile flooring for easy clean up and durability, washable area rugs, faux leather seating, and open spaces.
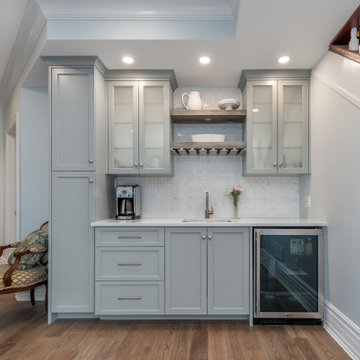
The cabinetry continues further into the space in the form of a beautiful wet bar. The soft blue-green tone of the cabinets pair wonderfully with the wood accents, which is carried throughout the cabinetry design in other areas of the basement.
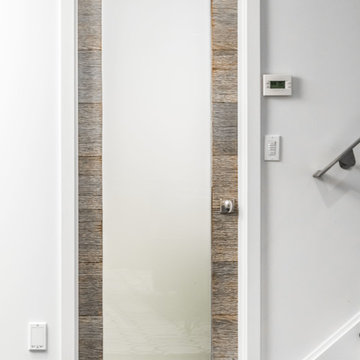
Detail of custom built door to basement bathroom, from recycled wood and satin etched glass.
Sylvain Cote
Idées déco pour un grand sous-sol moderne semi-enterré avec un mur blanc, parquet foncé et une cheminée standard.
Idées déco pour un grand sous-sol moderne semi-enterré avec un mur blanc, parquet foncé et une cheminée standard.
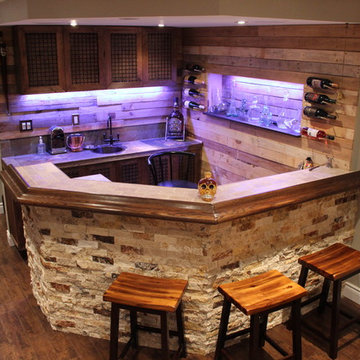
An unfinished basement was remodelled to include a Custom Bar, TV viewing area, wash room, spare room and ample storage with custom closets. Full home theatre system was installed. Additional fans were installed in bulk heads.
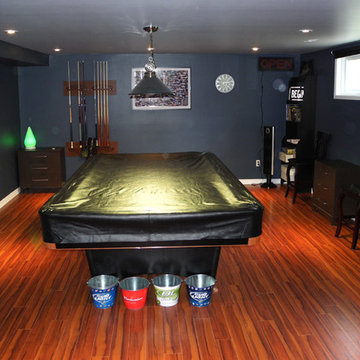
Basement renovation
Idées déco pour un grand sous-sol moderne semi-enterré avec un mur gris et un sol en bois brun.
Idées déco pour un grand sous-sol moderne semi-enterré avec un mur gris et un sol en bois brun.
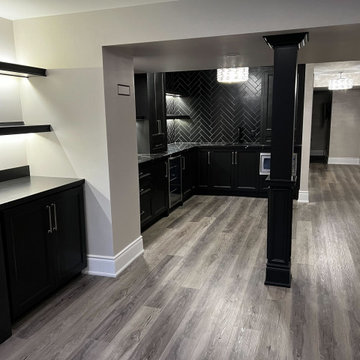
Réalisation d'un sous-sol minimaliste semi-enterré avec un bar de salon, un mur gris, sol en stratifié, une cheminée ribbon, un manteau de cheminée en carrelage et un sol gris.
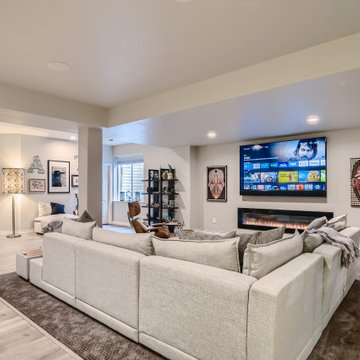
Beautiful modern basement finish with wet bar and home gym. Open concept. Glass enclosure wine storage
Exemple d'un grand sous-sol moderne semi-enterré avec un mur gris, sol en stratifié, une cheminée ribbon et un sol gris.
Exemple d'un grand sous-sol moderne semi-enterré avec un mur gris, sol en stratifié, une cheminée ribbon et un sol gris.
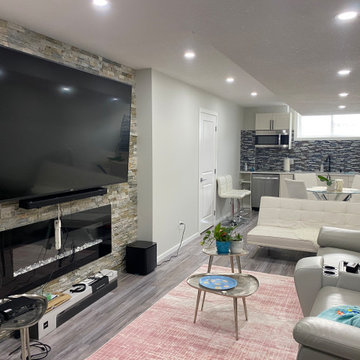
Réalisation d'un sous-sol minimaliste semi-enterré et de taille moyenne avec salle de cinéma, un mur gris, un sol en vinyl, une cheminée ribbon, un manteau de cheminée en métal et un sol marron.
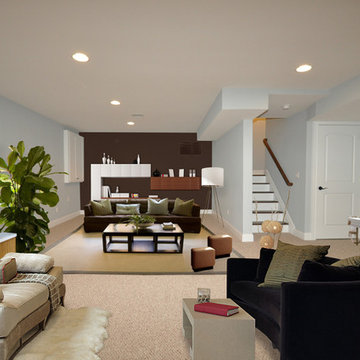
Talk about what ingenious decorating can do to a room! This custom Gialluisi basement looks absolutely amazing. Check out all the high-end amenities and the great color scheme...Are you ready to move in?
See more on www.gialluisihomes.com or call 908-206-4659 today.
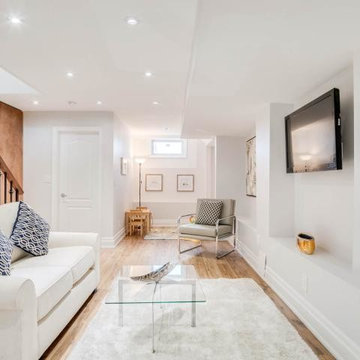
ENGIN KOS
Inspiration pour un petit sous-sol minimaliste semi-enterré avec un mur gris et parquet clair.
Inspiration pour un petit sous-sol minimaliste semi-enterré avec un mur gris et parquet clair.
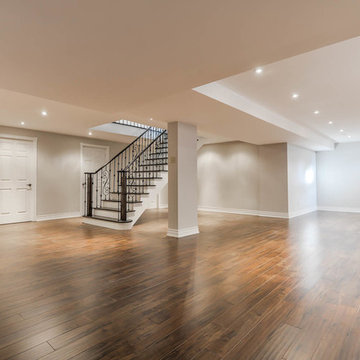
Home renovation
Cette image montre un grand sous-sol minimaliste semi-enterré avec un mur gris et un sol en bois brun.
Cette image montre un grand sous-sol minimaliste semi-enterré avec un mur gris et un sol en bois brun.
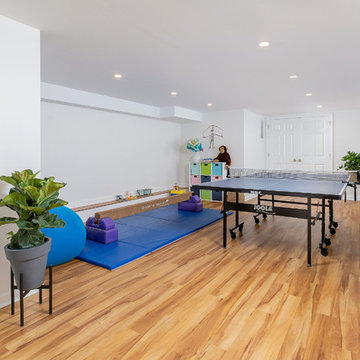
Cette photo montre un sous-sol moderne de taille moyenne et semi-enterré avec un mur blanc, un sol en bois brun, aucune cheminée, un sol marron et salle de jeu.
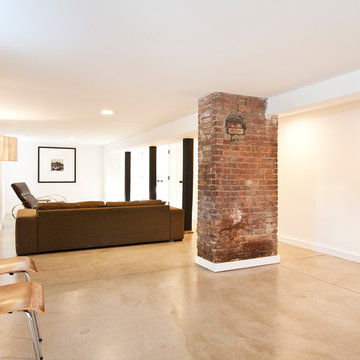
Idée de décoration pour un grand sous-sol minimaliste semi-enterré avec un mur blanc, sol en béton ciré, aucune cheminée et un sol gris.
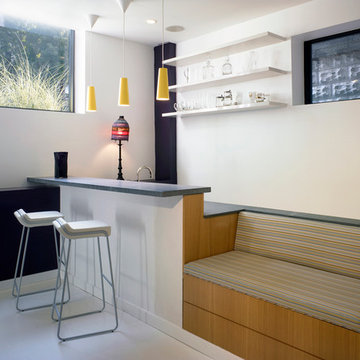
Cette image montre un sous-sol minimaliste semi-enterré et de taille moyenne avec un mur blanc, sol en béton ciré et un sol blanc.
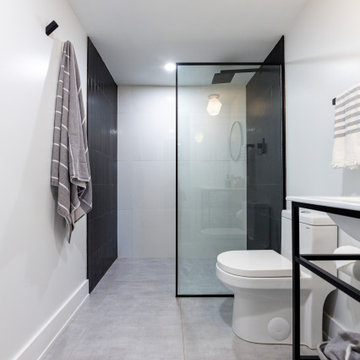
We converted this unfinished basement into a hip adult hangout for sipping wine, watching a movie and playing a few games.
Cette image montre un grand sous-sol minimaliste semi-enterré avec un bar de salon, un mur blanc et un sol gris.
Cette image montre un grand sous-sol minimaliste semi-enterré avec un bar de salon, un mur blanc et un sol gris.
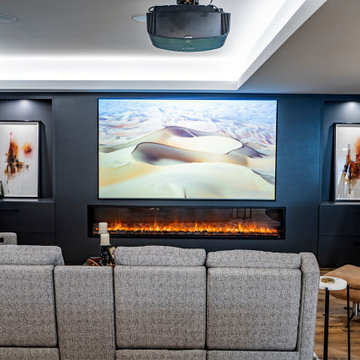
Idée de décoration pour un grand sous-sol minimaliste semi-enterré avec salle de cinéma, un mur noir et un sol en vinyl.
Idées déco de sous-sols modernes semi-enterrés
9
