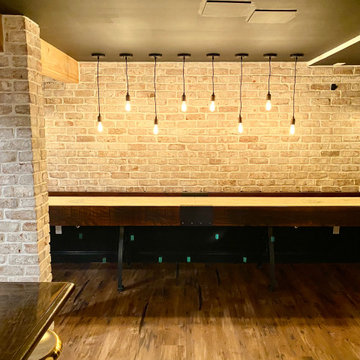Idées déco de sous-sols montagne avec un bar de salon
Trier par:Populaires du jour
41 - 60 sur 140 photos
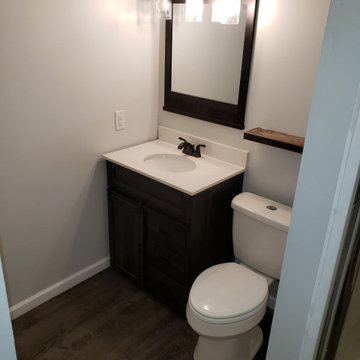
Basement finish work. Drywall, bathroom, electric, shower, light fixtures, bar, speakers, doors, and laminate flooring
Cette image montre un très grand sous-sol chalet enterré avec un bar de salon, un mur gris, sol en stratifié, aucune cheminée, un sol marron et un mur en parement de brique.
Cette image montre un très grand sous-sol chalet enterré avec un bar de salon, un mur gris, sol en stratifié, aucune cheminée, un sol marron et un mur en parement de brique.
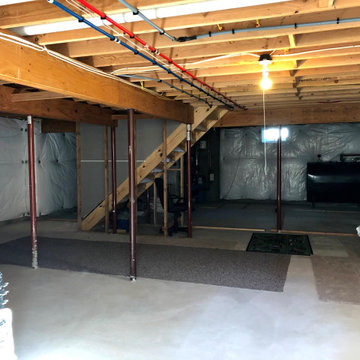
Inspiration pour un sous-sol chalet enterré et de taille moyenne avec un bar de salon, sol en stratifié, cheminée suspendue, un manteau de cheminée en lambris de bois et un sol gris.
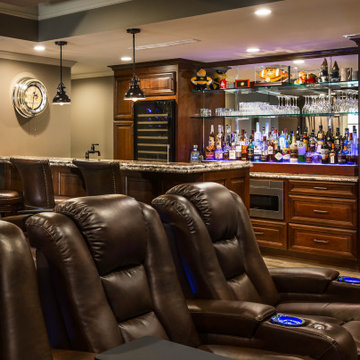
This rustic basement bar and tv room invites any guest to kick up their feet and enjoy!
Idées déco pour un sous-sol montagne de taille moyenne avec un bar de salon, un mur beige, moquette, aucune cheminée et un sol beige.
Idées déco pour un sous-sol montagne de taille moyenne avec un bar de salon, un mur beige, moquette, aucune cheminée et un sol beige.
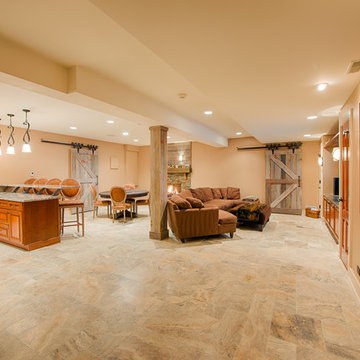
Paul Saini
Réalisation d'un sous-sol chalet de taille moyenne avec un bar de salon, un mur beige, un sol en carrelage de céramique, une cheminée standard et un manteau de cheminée en pierre.
Réalisation d'un sous-sol chalet de taille moyenne avec un bar de salon, un mur beige, un sol en carrelage de céramique, une cheminée standard et un manteau de cheminée en pierre.
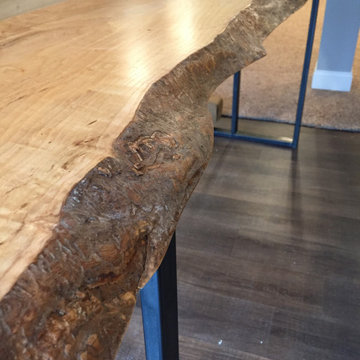
We also made a live edge bar table for behind their sofa
Idées déco pour un sous-sol montagne donnant sur l'extérieur et de taille moyenne avec un bar de salon, un mur gris, aucune cheminée, un sol beige et un mur en parement de brique.
Idées déco pour un sous-sol montagne donnant sur l'extérieur et de taille moyenne avec un bar de salon, un mur gris, aucune cheminée, un sol beige et un mur en parement de brique.
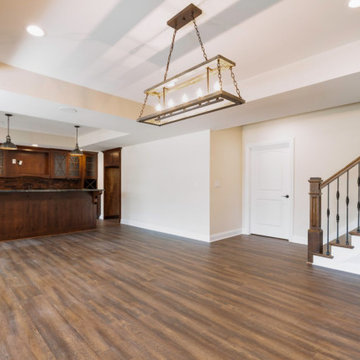
Exemple d'un sous-sol montagne donnant sur l'extérieur avec un bar de salon, un sol en bois brun, un sol marron et un plafond décaissé.
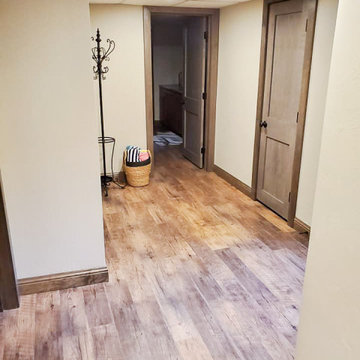
This basement remodel made the area more efficient and useful to the family. It has a full bar area, guest rooms, a bathroom, laundry, and entrance to outside.

The homeowners wanted a comfortable family room and entertaining space to highlight their collection of Western art and collectibles from their travels. The large family room is centered around the brick fireplace with simple wood mantel, and has an open and adjacent bar and eating area. The sliding barn doors hide the large storage area, while their small office area also displays their many collectibles. A full bath, utility room, train room, and storage area are just outside of view.
Photography by the homeowner.
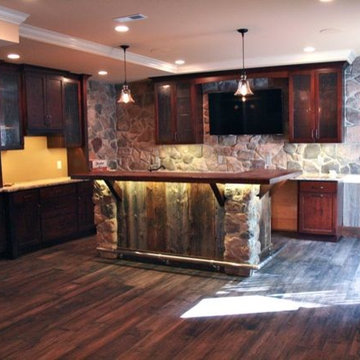
Idées déco pour un grand sous-sol montagne donnant sur l'extérieur avec un bar de salon, parquet foncé, aucune cheminée, un sol marron et un plafond voûté.
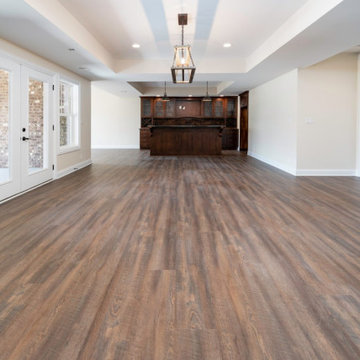
Idées déco pour un sous-sol montagne donnant sur l'extérieur avec un bar de salon, un sol en bois brun, un sol marron et un plafond décaissé.
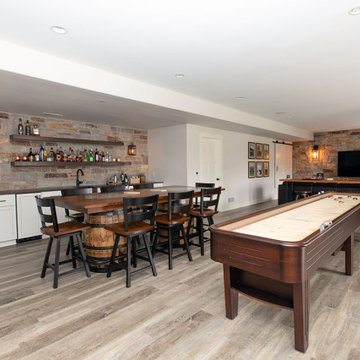
New semi-custom maple cabinets painted Dove with a chocolate glaze finish were installed in the beverage center bar area providing the contemporary look the homeowners were looking for. The Dueto leather Quartzite countertops and cherry/brown mahogany floating shelves created a striking contrast to the white cabinets and blended beautifully with the Halquist Stone feature wall in a Maple Bluff color. Incorporating an antique copper apron front bar sink, oil-rubbed bar faucet, matching oil-rubbed bronze cabinet pulls and Hinkley Lighting wall lanterns created the perfect ambiance to host guests.
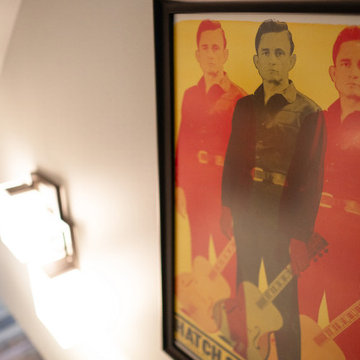
Basement redesigned into a Bourbon Man Cave
Cette image montre un grand sous-sol chalet avec un bar de salon.
Cette image montre un grand sous-sol chalet avec un bar de salon.
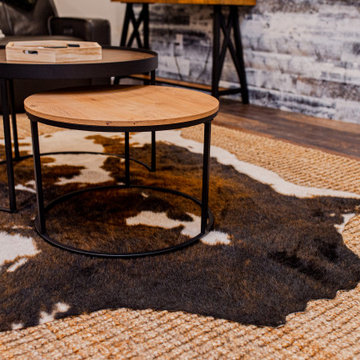
A Rustic Industrial basement renovation with game area, TV area, Kitchen area, and workout room. TV focal wall with WallPlanks engineered hardwood planks. Kitchen bar area with porcelain mosaic tile, white cabinets, built-in microwave, quartz countertops, and beverage fridge
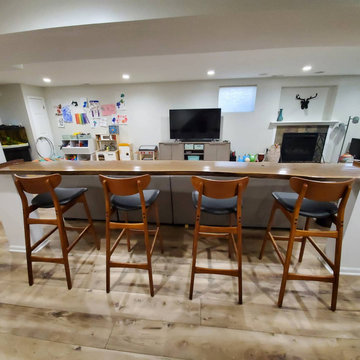
Custom live edge walnut bar top with walnut side compartments
Inspiration pour un sous-sol chalet avec un bar de salon.
Inspiration pour un sous-sol chalet avec un bar de salon.
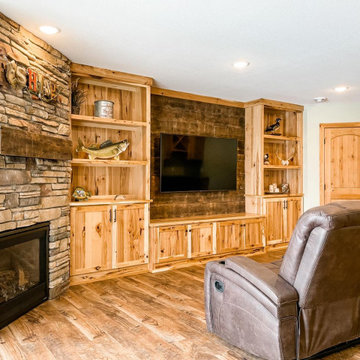
Clear Coat Poplar Cabinet
Réalisation d'un sous-sol chalet donnant sur l'extérieur et de taille moyenne avec un bar de salon, un mur vert, sol en stratifié, une cheminée d'angle, un manteau de cheminée en pierre et un sol marron.
Réalisation d'un sous-sol chalet donnant sur l'extérieur et de taille moyenne avec un bar de salon, un mur vert, sol en stratifié, une cheminée d'angle, un manteau de cheminée en pierre et un sol marron.
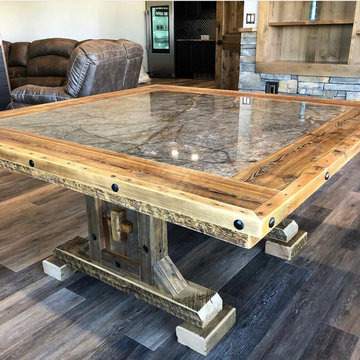
This is not just another basement development... we are so proud to share these photos showcasing another favorite very unique project! This client had a blank slate and an amazing vision ... and we had a lot of fun working with him to create this rustic ranch hangout. No detail was overlooked, and Team TBC was honored to be a part of it all!
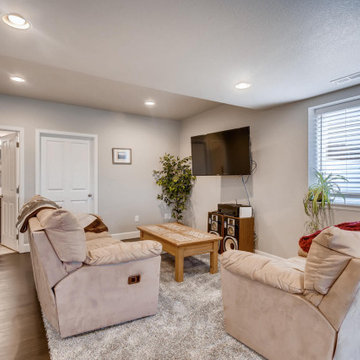
Rustic basement remodel.
Réalisation d'un sous-sol chalet semi-enterré et de taille moyenne avec un bar de salon, un mur gris et sol en stratifié.
Réalisation d'un sous-sol chalet semi-enterré et de taille moyenne avec un bar de salon, un mur gris et sol en stratifié.
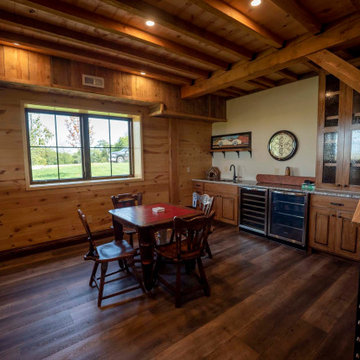
Finished basement with mini bar and dining area in timber frame home
Inspiration pour un sous-sol chalet en bois semi-enterré et de taille moyenne avec un bar de salon, un mur beige, parquet foncé, un sol marron et poutres apparentes.
Inspiration pour un sous-sol chalet en bois semi-enterré et de taille moyenne avec un bar de salon, un mur beige, parquet foncé, un sol marron et poutres apparentes.
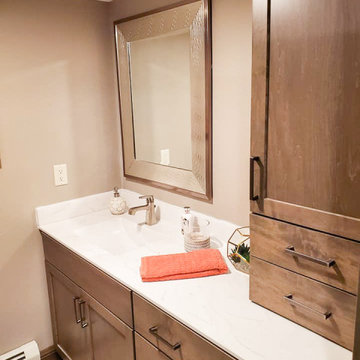
This basement remodel made the area more efficient and useful to the family. It has a full bar area, guest rooms, a bathroom, laundry, and entrance to outside.
Idées déco de sous-sols montagne avec un bar de salon
3
