Idées déco de sous-sols montagne avec un sol en carrelage de porcelaine
Trier par :
Budget
Trier par:Populaires du jour
41 - 60 sur 111 photos
1 sur 3
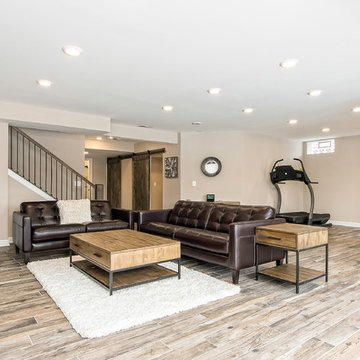
Exemple d'un sous-sol montagne semi-enterré et de taille moyenne avec un mur beige, un sol en carrelage de porcelaine, aucune cheminée et un sol marron.
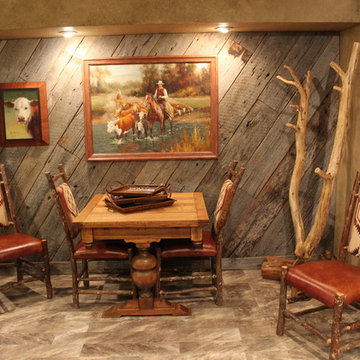
Réalisation d'un sous-sol chalet de taille moyenne avec un mur marron, un sol en carrelage de porcelaine, un sol beige et aucune cheminée.
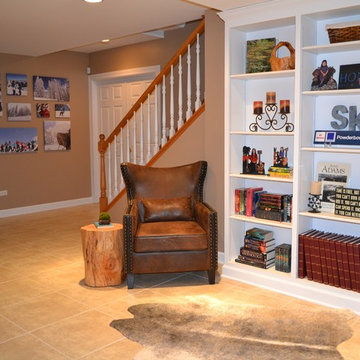
This family loves to ski. We designed the basement to incorporate a touch of the ski lodge feel and to display their many treasures. The collage of photos was created from their many ski trips.
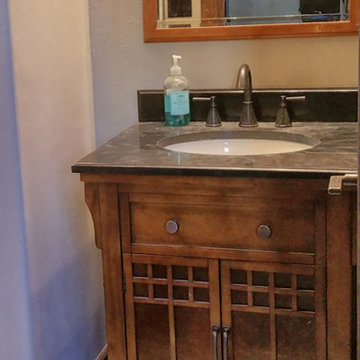
Brothers Construction
Idées déco pour un grand sous-sol montagne donnant sur l'extérieur avec un mur beige, une cheminée standard, un manteau de cheminée en pierre et un sol en carrelage de porcelaine.
Idées déco pour un grand sous-sol montagne donnant sur l'extérieur avec un mur beige, une cheminée standard, un manteau de cheminée en pierre et un sol en carrelage de porcelaine.
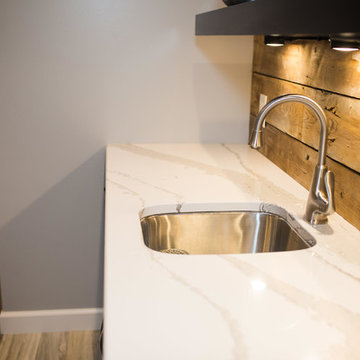
Cette image montre un sous-sol chalet enterré et de taille moyenne avec un mur gris, un sol en carrelage de porcelaine, une cheminée standard et un sol beige.
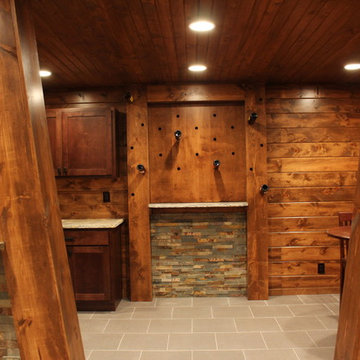
Cette photo montre un sous-sol montagne enterré et de taille moyenne avec un mur marron, un sol en carrelage de porcelaine et un sol gris.
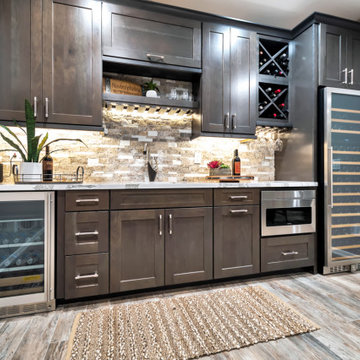
Idée de décoration pour un sous-sol chalet de taille moyenne avec un sol en carrelage de porcelaine.
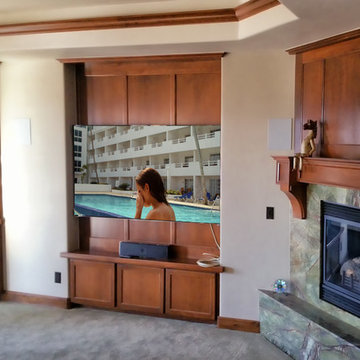
Brothers Construction
Cette photo montre un grand sous-sol montagne donnant sur l'extérieur avec un mur beige, un sol en carrelage de porcelaine, une cheminée standard et un manteau de cheminée en pierre.
Cette photo montre un grand sous-sol montagne donnant sur l'extérieur avec un mur beige, un sol en carrelage de porcelaine, une cheminée standard et un manteau de cheminée en pierre.
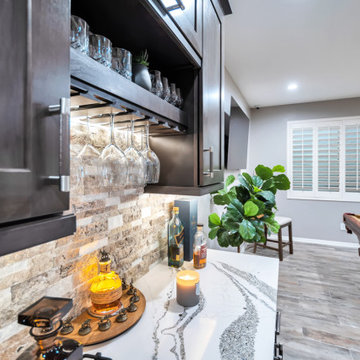
Aménagement d'un sous-sol montagne de taille moyenne avec un sol en carrelage de porcelaine.
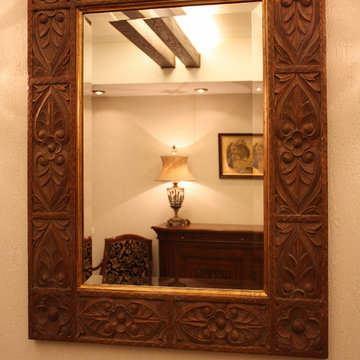
Aménagement d'un sous-sol montagne avec un mur beige, un sol en carrelage de porcelaine et un sol gris.
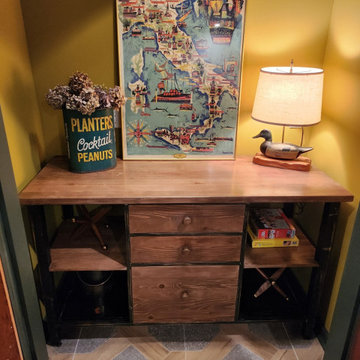
The basement game room has an adjoining closet that the owner turned into a game closet and painted a moss green. The sideboard formerly served as the kitchen island when the owner purchased the cabin, but she had the idea that it could be used in this closet. The duck decoy lamp also came with the cabin when the owner purchased it, but she repurposed it from a bedroom and added a vintage Planters Cocktail Peanuts trash can to serve as a planter for dried hydrangeas atop the game sideboard. The vintage wine poster is a family piece from Italy.
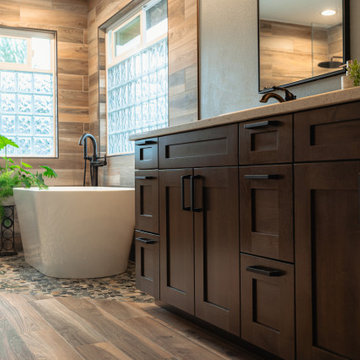
The natural maple vanity stained dark created the right contrast with the floors and ties into the woodsy feel.
Inspiration pour un sous-sol chalet de taille moyenne avec un sol en carrelage de porcelaine.
Inspiration pour un sous-sol chalet de taille moyenne avec un sol en carrelage de porcelaine.
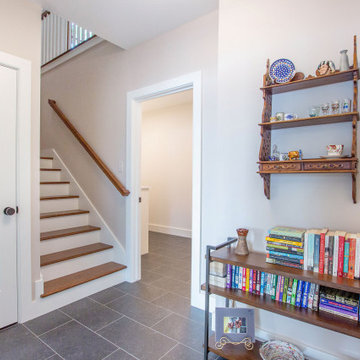
Bottom of the stairs as you come down into the finished walkout basement.
Cette photo montre un sous-sol montagne avec un mur beige, un sol en carrelage de porcelaine et un sol gris.
Cette photo montre un sous-sol montagne avec un mur beige, un sol en carrelage de porcelaine et un sol gris.
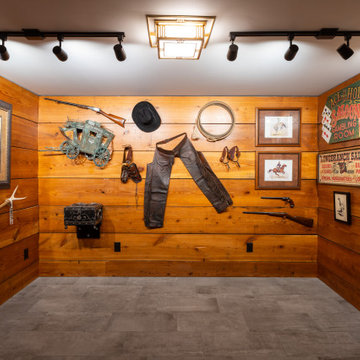
Rustic basement room with warm stained shiplap walls and a Mayfair Calacatta Oro rectified porcelain tile floor.
Cette photo montre un sous-sol montagne avec un sol en carrelage de porcelaine et du lambris de bois.
Cette photo montre un sous-sol montagne avec un sol en carrelage de porcelaine et du lambris de bois.
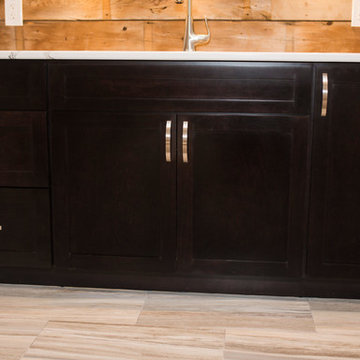
Idées déco pour un sous-sol montagne enterré et de taille moyenne avec un mur gris, un sol en carrelage de porcelaine, une cheminée standard et un sol beige.
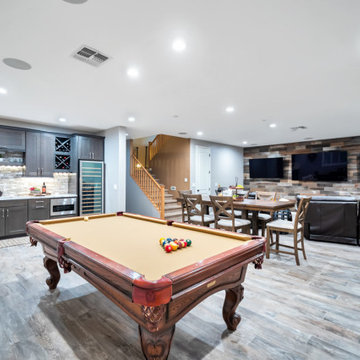
Cette photo montre un sous-sol montagne de taille moyenne avec un sol en carrelage de porcelaine.
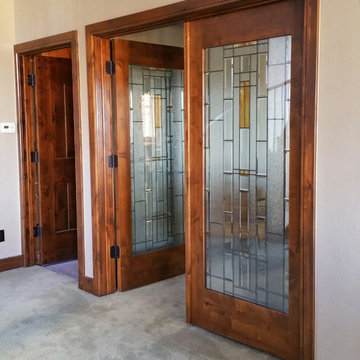
Brothers Construction
Exemple d'un grand sous-sol montagne donnant sur l'extérieur avec un mur beige, un sol en carrelage de porcelaine, une cheminée standard et un manteau de cheminée en pierre.
Exemple d'un grand sous-sol montagne donnant sur l'extérieur avec un mur beige, un sol en carrelage de porcelaine, une cheminée standard et un manteau de cheminée en pierre.
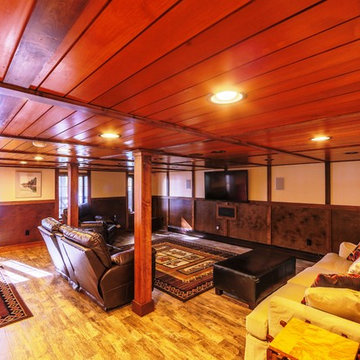
Photo - David Clauss Photography
Réalisation d'un grand sous-sol chalet donnant sur l'extérieur avec un mur beige, un sol en carrelage de porcelaine, aucune cheminée et un sol marron.
Réalisation d'un grand sous-sol chalet donnant sur l'extérieur avec un mur beige, un sol en carrelage de porcelaine, aucune cheminée et un sol marron.
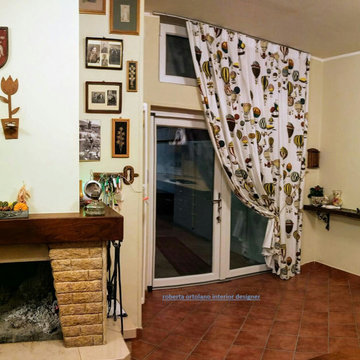
l'interior designer è il design delle vostre architetture d'interni,studia l'abbinamento tra diverse soluzioni d'arredo all'interno di un'ambiente dato,confrontandosi con le specificità dello spazio ,le esigenze del cliente e il proprio gusto estetico.
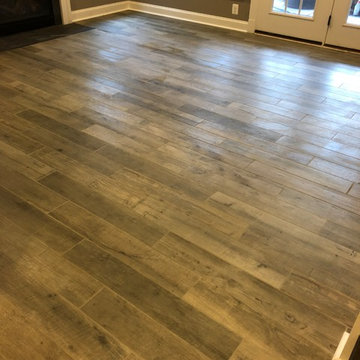
Porcelain tile that resembles barnwood. Lots of rustic detail to include saw marks, knots and wood grain patterns. Absolutely beautiful
Exemple d'un grand sous-sol montagne donnant sur l'extérieur avec un sol en carrelage de porcelaine et un sol marron.
Exemple d'un grand sous-sol montagne donnant sur l'extérieur avec un sol en carrelage de porcelaine et un sol marron.
Idées déco de sous-sols montagne avec un sol en carrelage de porcelaine
3