Idées déco de sous-sols montagne avec une cheminée ribbon
Trier par :
Budget
Trier par:Populaires du jour
1 - 20 sur 39 photos
1 sur 3

This custom designed basement features a rock wall, custom wet bar and ample entertainment space. The coffered ceiling provides a luxury feel with the wood accents offering a more rustic look.
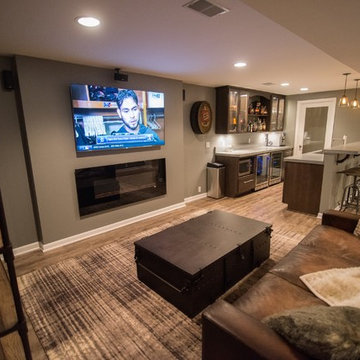
Flooring: Encore Longview Pine
Cabinets: Riverwood Bryant Maple
Countertop: Concrete Countertop
Aménagement d'un sous-sol montagne de taille moyenne et enterré avec un mur gris, un sol en vinyl, un sol marron et une cheminée ribbon.
Aménagement d'un sous-sol montagne de taille moyenne et enterré avec un mur gris, un sol en vinyl, un sol marron et une cheminée ribbon.

Aménagement d'un grand sous-sol montagne donnant sur l'extérieur avec une cheminée ribbon, un manteau de cheminée en pierre, un mur beige, parquet foncé et un sol marron.
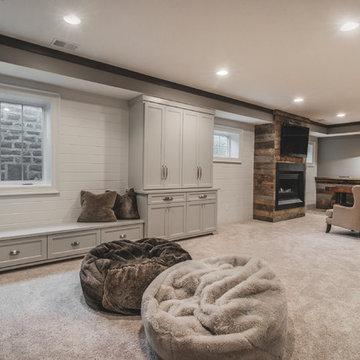
Bradshaw Photography
Cette image montre un grand sous-sol chalet semi-enterré avec un mur gris, moquette, une cheminée ribbon et un manteau de cheminée en métal.
Cette image montre un grand sous-sol chalet semi-enterré avec un mur gris, moquette, une cheminée ribbon et un manteau de cheminée en métal.

The lower level living room.
Photos by Gibeon Photography
Idées déco pour un sous-sol montagne avec un mur beige, un manteau de cheminée en bois, une cheminée ribbon et un sol noir.
Idées déco pour un sous-sol montagne avec un mur beige, un manteau de cheminée en bois, une cheminée ribbon et un sol noir.
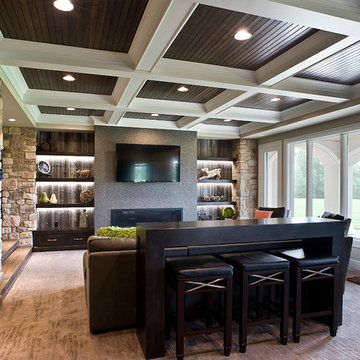
Builder- Jarrod Smart Construction
Interior Design- Designing Dreams by Ajay
Photography -Cypher Photography
Inspiration pour un grand sous-sol chalet donnant sur l'extérieur avec un mur beige, moquette et une cheminée ribbon.
Inspiration pour un grand sous-sol chalet donnant sur l'extérieur avec un mur beige, moquette et une cheminée ribbon.
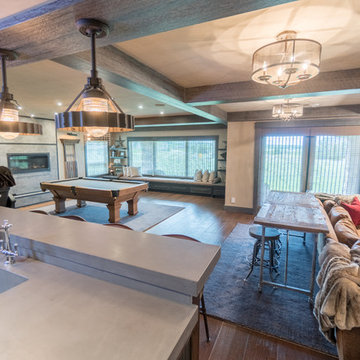
The cabinets, beams, panels, barn doors and window and door frames all appear to be fashioned out of reclaimed wood. The amazing truth is, MC Design developed a unique way to reproduce the weathered and aged effect on solid wood. That's right, what you see is solid wood that appears to be 100 years old, but its not and will be beautiful for many years to come.
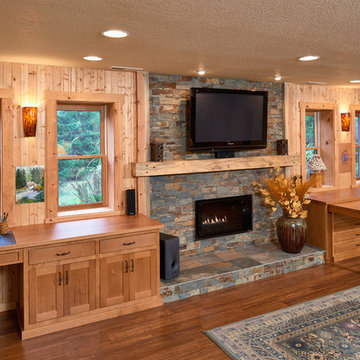
Here you see the stone fireplacewith parent and child desks on either side. Notice the desk on the right has a slide-out work surface for big projects that can be neatly tucked away most of the time. A Heat and Glo gas fireplace in Martini bronze finish, a wall-mounted television above the fireplace, sconces from Besa Lighting Tomas in amber cloud, and Arcade bamboo flooring in mocha help to create a warm and inviting space.

La cornice, il vetro e le bocchette del camino ed i profili angolari tutti neri come il rivestimento, creano un monolite in marmo nero, che lo fa diventare il "protagonista" dell'ambiente.
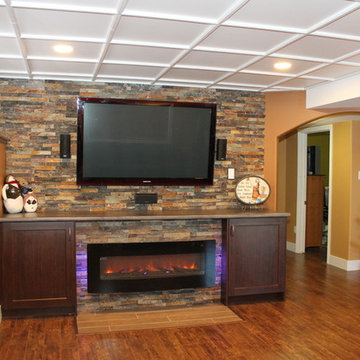
Inspiration pour un sous-sol chalet donnant sur l'extérieur et de taille moyenne avec un mur marron, un sol en bois brun, une cheminée ribbon et un manteau de cheminée en pierre.
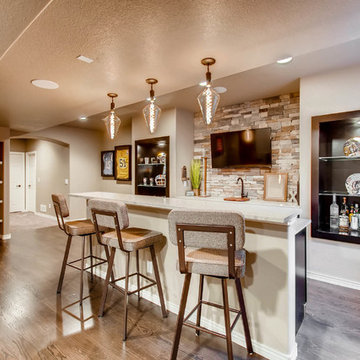
This custom designed basement features a rock wall, custom wet bar and ample entertainment space. The coffered ceiling provides a luxury feel with the wood accents offering a more rustic look.
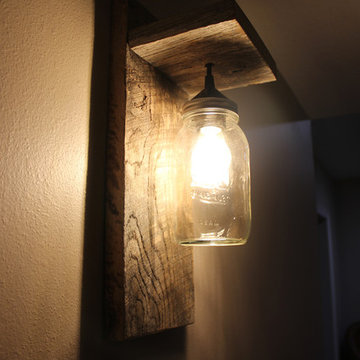
Brittany Kobylak
Réalisation d'un grand sous-sol chalet enterré avec un mur beige, sol en stratifié, un manteau de cheminée en pierre, un sol marron et une cheminée ribbon.
Réalisation d'un grand sous-sol chalet enterré avec un mur beige, sol en stratifié, un manteau de cheminée en pierre, un sol marron et une cheminée ribbon.
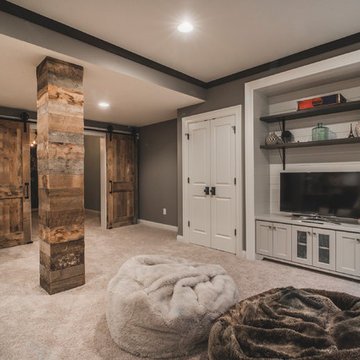
Bradshaw Photography
Aménagement d'un grand sous-sol montagne avec un mur gris, moquette et une cheminée ribbon.
Aménagement d'un grand sous-sol montagne avec un mur gris, moquette et une cheminée ribbon.
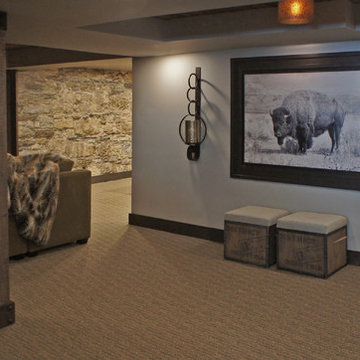
Inspiration pour un grand sous-sol chalet avec un mur beige, moquette et une cheminée ribbon.
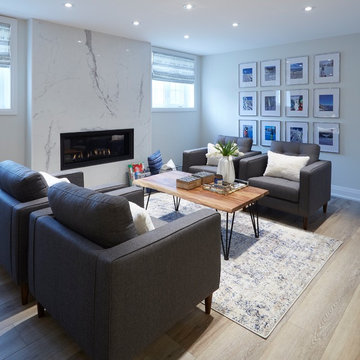
Design: Michelle Berwick
Photos: Ingrid Punwani
Cette image montre un sous-sol chalet semi-enterré avec un mur blanc, parquet clair, une cheminée ribbon et un manteau de cheminée en pierre.
Cette image montre un sous-sol chalet semi-enterré avec un mur blanc, parquet clair, une cheminée ribbon et un manteau de cheminée en pierre.
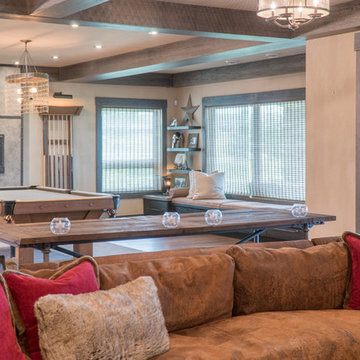
The cabinets, beams, panels, barn doors and window and door frames all appear to be fashioned out of reclaimed wood. The amazing truth is, MC Design developed a unique way to reproduce the weathered and aged effect on solid wood. That's right, what you see is solid wood that appears to be 100 years old, but its not and will be beautiful for many years to come.
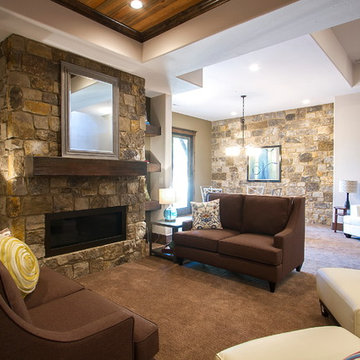
Cette photo montre un sous-sol montagne donnant sur l'extérieur et de taille moyenne avec un mur blanc, moquette et une cheminée ribbon.
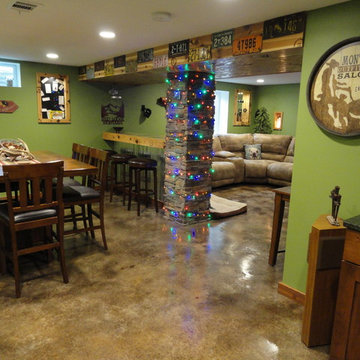
Exemple d'un sous-sol montagne semi-enterré et de taille moyenne avec un mur vert, sol en béton ciré, une cheminée ribbon et un manteau de cheminée en pierre.
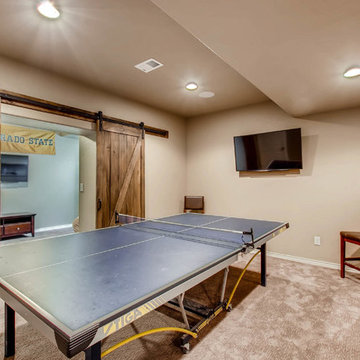
This custom designed basement features a rock wall, custom wet bar and ample entertainment space. The coffered ceiling provides a luxury feel with the wood accents offering a more rustic look.
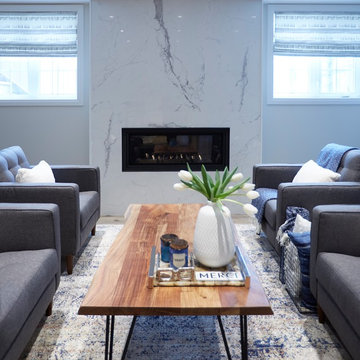
Design: Michelle Berwick
Photos: Ingrid Punwani
Inspiration pour un sous-sol chalet semi-enterré avec un mur blanc, parquet clair, une cheminée ribbon et un manteau de cheminée en pierre.
Inspiration pour un sous-sol chalet semi-enterré avec un mur blanc, parquet clair, une cheminée ribbon et un manteau de cheminée en pierre.
Idées déco de sous-sols montagne avec une cheminée ribbon
1