Idées déco de sous-sols montagne semi-enterrés
Trier par :
Budget
Trier par:Populaires du jour
161 - 180 sur 381 photos
1 sur 3
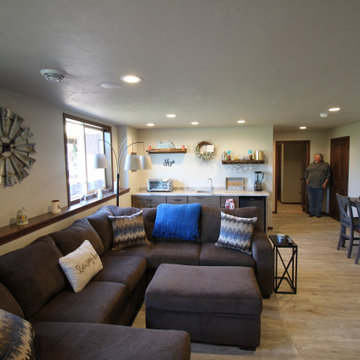
This modest bar area provides just enough space to build a pizza, blend a margarita and clean up.
Cette image montre un sous-sol chalet semi-enterré et de taille moyenne avec salle de cinéma et sol en stratifié.
Cette image montre un sous-sol chalet semi-enterré et de taille moyenne avec salle de cinéma et sol en stratifié.
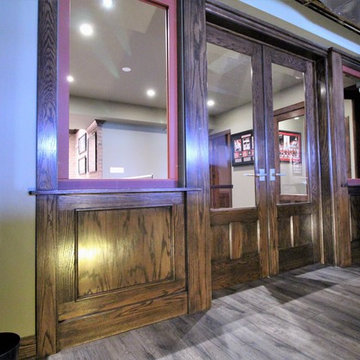
Brian Koch
Aménagement d'un grand sous-sol montagne semi-enterré avec un mur vert, parquet clair, une cheminée standard et un manteau de cheminée en brique.
Aménagement d'un grand sous-sol montagne semi-enterré avec un mur vert, parquet clair, une cheminée standard et un manteau de cheminée en brique.
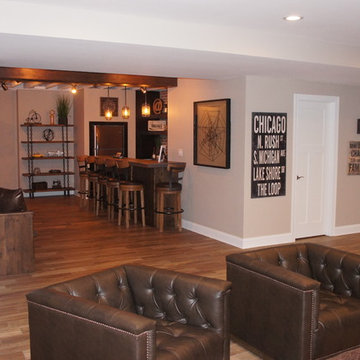
rustic/reclaimed finish woodworking combined with White painted trim work, gray walls and wood finish ceramic tile; recessed LED can lights
Idée de décoration pour un grand sous-sol chalet semi-enterré avec un mur gris, un sol en carrelage de céramique, une cheminée standard, un manteau de cheminée en bois et un sol multicolore.
Idée de décoration pour un grand sous-sol chalet semi-enterré avec un mur gris, un sol en carrelage de céramique, une cheminée standard, un manteau de cheminée en bois et un sol multicolore.
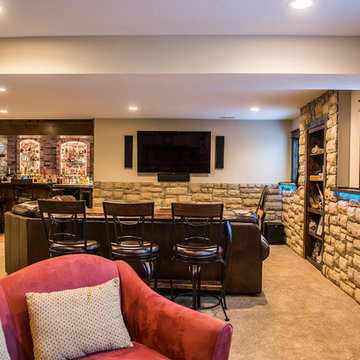
Rustic Style Basement Remodel with Bar - Photo Credits Kristol Kumar Photography
Cette photo montre un grand sous-sol montagne semi-enterré avec un mur beige, une cheminée d'angle, un manteau de cheminée en brique, moquette et un sol beige.
Cette photo montre un grand sous-sol montagne semi-enterré avec un mur beige, une cheminée d'angle, un manteau de cheminée en brique, moquette et un sol beige.
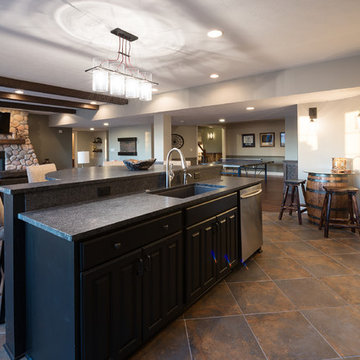
Basement bar complete with full-size fridge, microwave, and sink. Plenty of seating throughout creating the perfect area for entertainment.
Exemple d'un grand sous-sol montagne semi-enterré avec un mur gris, un sol en bois brun, une cheminée standard et un manteau de cheminée en pierre.
Exemple d'un grand sous-sol montagne semi-enterré avec un mur gris, un sol en bois brun, une cheminée standard et un manteau de cheminée en pierre.
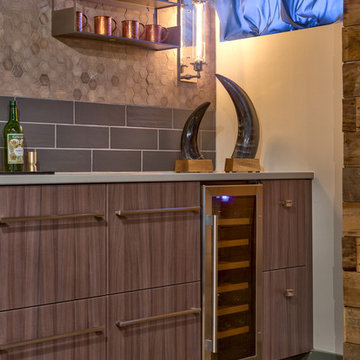
Amoura Productions
Cette photo montre un petit sous-sol montagne semi-enterré avec un mur gris et moquette.
Cette photo montre un petit sous-sol montagne semi-enterré avec un mur gris et moquette.
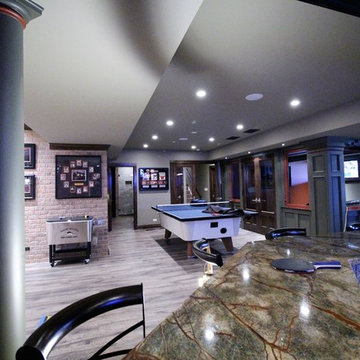
Brian Koch
Idée de décoration pour un grand sous-sol chalet semi-enterré avec un mur vert, parquet clair, une cheminée standard et un manteau de cheminée en brique.
Idée de décoration pour un grand sous-sol chalet semi-enterré avec un mur vert, parquet clair, une cheminée standard et un manteau de cheminée en brique.
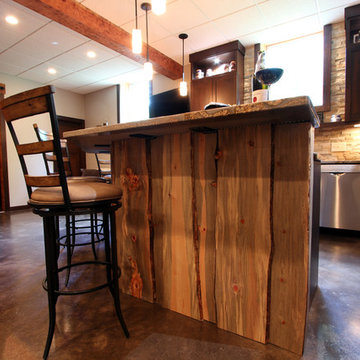
Réalisation d'un sous-sol chalet semi-enterré avec un mur beige et sol en béton ciré.
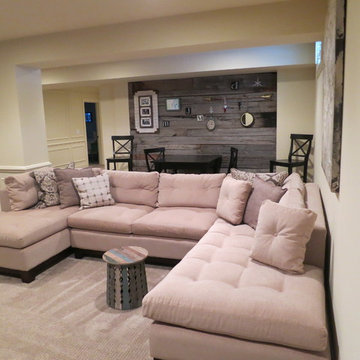
Réalisation d'un grand sous-sol chalet semi-enterré avec moquette, aucune cheminée et un mur beige.
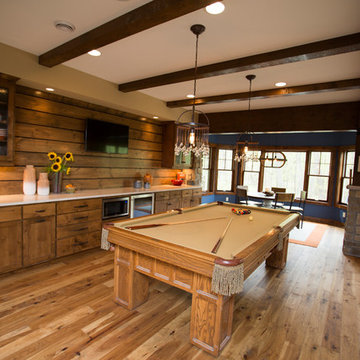
Marnie Swenson, MJFotography, Inc
Aménagement d'un grand sous-sol montagne semi-enterré avec un mur marron et parquet clair.
Aménagement d'un grand sous-sol montagne semi-enterré avec un mur marron et parquet clair.
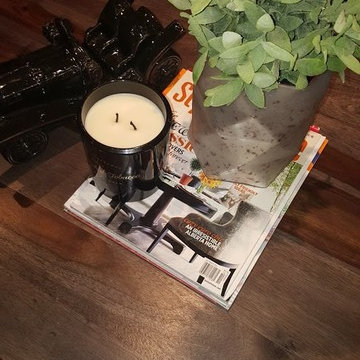
Rustic Basement project by Inspired Decor & Interiors.
This basement is a man cave with lots of rustic finishes and decor. Perfect for the man of the house with a touch of elegance for the rest of the family to enjoy.
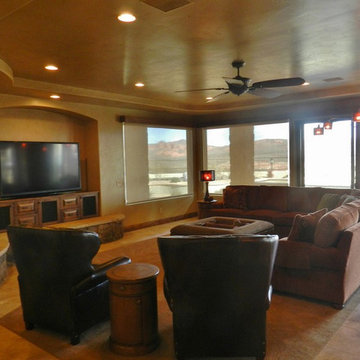
Idées déco pour un grand sous-sol montagne semi-enterré avec un mur beige et parquet foncé.
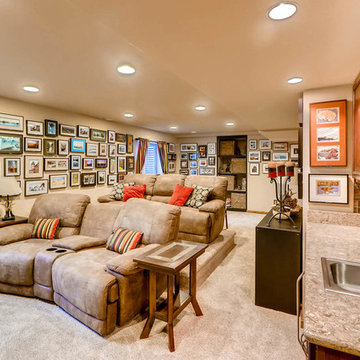
Cette photo montre un petit sous-sol montagne semi-enterré avec un mur beige et moquette.
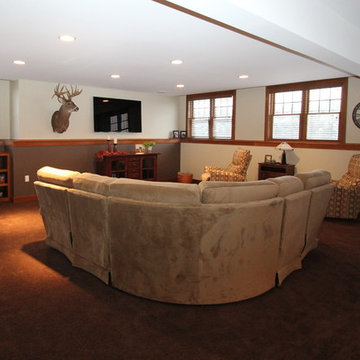
This newly constructed open floor plan home with a large finished basement is ideal for this fun-loving couple. We were fortunate to be included in the very beginning stages of construction space planning to optimize room placement, layout, and spacing. From there, we worked side-by-side with homeowners and contractor in selecting all of the details from floors and doors to lighting and window treatments. These empty nesters love to entertain. Both the main level and the downstairs offer great flow. A bit of luxury was added in the master bathroom with this soaker tub and custom tile shower.
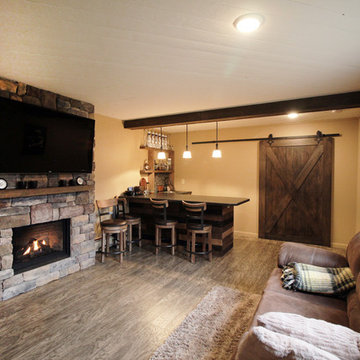
Cette photo montre un grand sous-sol montagne semi-enterré avec un mur beige, un sol en vinyl, une cheminée standard, un manteau de cheminée en pierre et un sol gris.
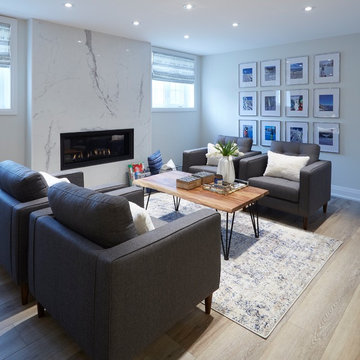
Design: Michelle Berwick
Photos: Ingrid Punwani
Cette image montre un sous-sol chalet semi-enterré avec un mur blanc, parquet clair, une cheminée ribbon et un manteau de cheminée en pierre.
Cette image montre un sous-sol chalet semi-enterré avec un mur blanc, parquet clair, une cheminée ribbon et un manteau de cheminée en pierre.
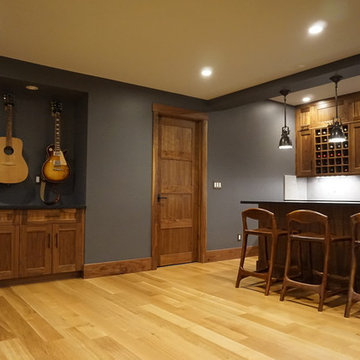
Cette image montre un grand sous-sol chalet semi-enterré avec un mur gris, parquet clair, aucune cheminée et un sol beige.
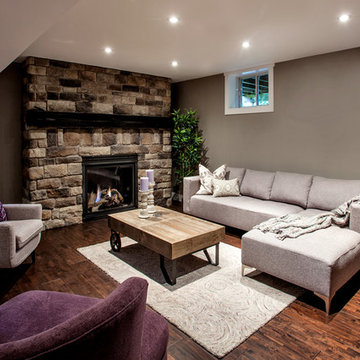
Love the purple accents in this rustic cozy family room. Nat Caron Photography
Réalisation d'un sous-sol chalet semi-enterré avec un mur gris, parquet foncé, une cheminée standard et un manteau de cheminée en pierre.
Réalisation d'un sous-sol chalet semi-enterré avec un mur gris, parquet foncé, une cheminée standard et un manteau de cheminée en pierre.
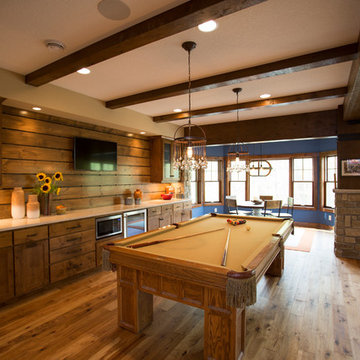
Marnie Swenson, MJFotography, Inc
Inspiration pour un grand sous-sol chalet semi-enterré avec un mur marron et parquet clair.
Inspiration pour un grand sous-sol chalet semi-enterré avec un mur marron et parquet clair.
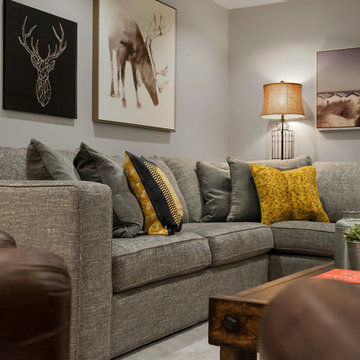
Rebecca Purdy Design | Toronto Interior Design | Basement | Photography Leeworkstudio, Katrina Lee | Mezkin Renovations
Aménagement d'un grand sous-sol montagne semi-enterré avec un mur gris, moquette et un sol beige.
Aménagement d'un grand sous-sol montagne semi-enterré avec un mur gris, moquette et un sol beige.
Idées déco de sous-sols montagne semi-enterrés
9