Idées déco de sous-sols noirs avec un sol en vinyl
Trier par :
Budget
Trier par:Populaires du jour
61 - 80 sur 223 photos
1 sur 3
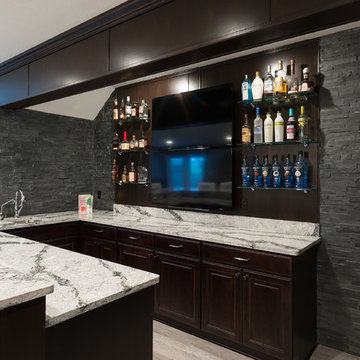
The new dark cabinetry brought richness and warmth to the space. The structural beam was encased with matching wood panels creating the perfect architectural feature to the room. A built-in tap system was also installed allowing the homeowners to keep their favorite beer on tap.
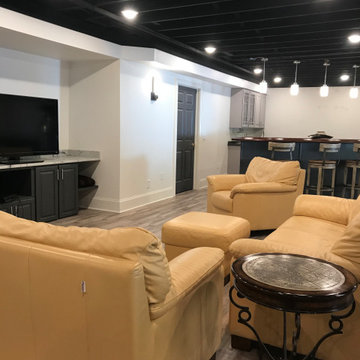
Recycle, reuse! These are the existing sofas and chair. Nothing was wasted.
Cette image montre un grand sous-sol minimaliste donnant sur l'extérieur avec un mur blanc, un sol en vinyl, une cheminée standard, un manteau de cheminée en brique et un sol gris.
Cette image montre un grand sous-sol minimaliste donnant sur l'extérieur avec un mur blanc, un sol en vinyl, une cheminée standard, un manteau de cheminée en brique et un sol gris.
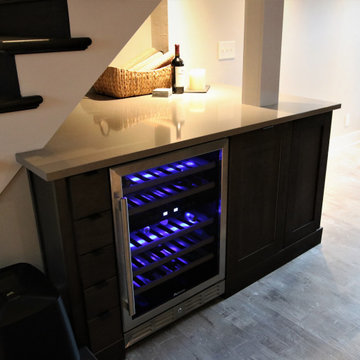
Quartz Countertops add beauty and freshness to any space. This wine bar shown below is a perfect example of the beauty of quartz countertops enhancing the pewter mission style cabinets shown below arranged to complete a wine bar and beverage cooler.
French Creek Designs Kitchen & Bath Design Studio - where selections begin. Let us design and dream with you. Overwhelmed on where to start that home improvement, kitchen or bath project? Let our designers sit down with you and take the overwhelming out of the picture and assist in choosing your materials. Whether new construction, full remodel or just a partial remodel we can help you to make it an enjoyable experience to design your dream space. Call to schedule your free design consultation today with one of our exceptional designers 307-337-4500.
French Creek Designs Inspiration Project Completed and showcased for our customer. We appreciate you and thank you.
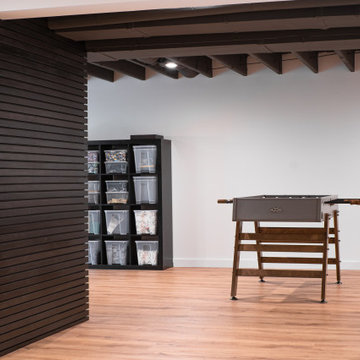
Cette image montre un grand sous-sol bohème en bois donnant sur l'extérieur avec salle de jeu, un mur blanc, un sol en vinyl, un sol beige et un plafond voûté.
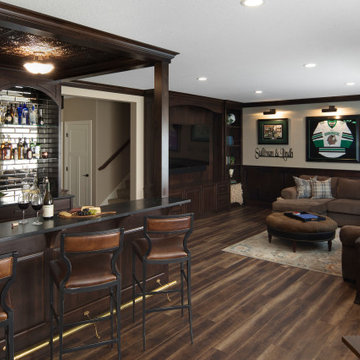
The lower level entertainment area is set up for large gatherings. LVP flooring with a worn wood look runs throughout the bar and entertainment space. Clear alder cabinetry, wainscoting and crown draws the bar and entertainment center together.
An art wall features the clients college memories with art lighting above for added emphasis.
Spacecrafting Photography
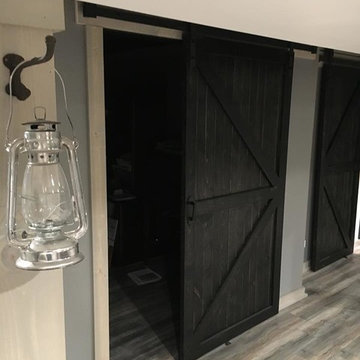
Farm house themed basement with drift wood finished trim, bathroom, and wet bar
Idées déco pour un grand sous-sol campagne enterré avec un mur gris, un sol en vinyl et un sol gris.
Idées déco pour un grand sous-sol campagne enterré avec un mur gris, un sol en vinyl et un sol gris.
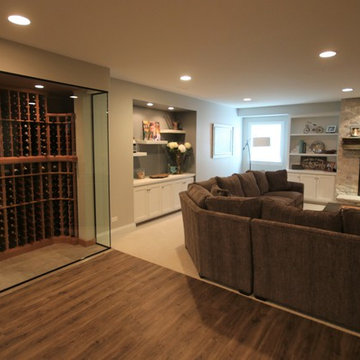
Réalisation d'un sous-sol champêtre de taille moyenne et semi-enterré avec un mur gris, un sol en vinyl, aucune cheminée et un sol marron.
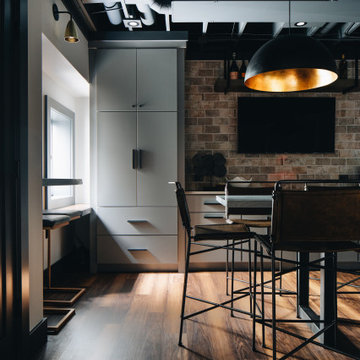
Exemple d'un sous-sol enterré et de taille moyenne avec un bar de salon, un mur gris, un sol en vinyl, une cheminée standard, un manteau de cheminée en carrelage et un sol marron.
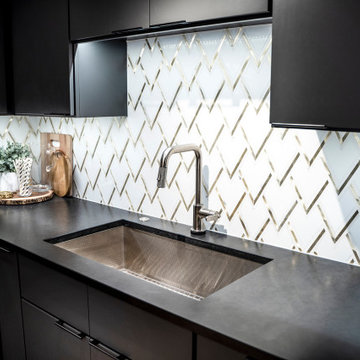
Cette image montre un grand sous-sol minimaliste semi-enterré avec un bar de salon, un mur noir et un sol en vinyl.
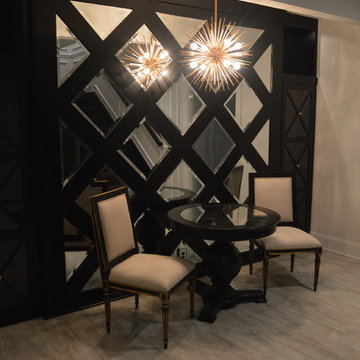
unique and modern statement wall of mirrors at bottom of stairs
Cette image montre un grand sous-sol minimaliste avec un mur blanc, un sol en vinyl et aucune cheminée.
Cette image montre un grand sous-sol minimaliste avec un mur blanc, un sol en vinyl et aucune cheminée.
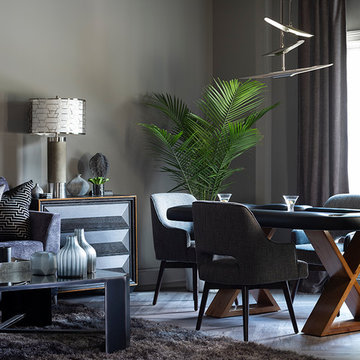
Mali Azima
Cette image montre un sous-sol minimaliste avec un mur gris, un sol en vinyl et un sol gris.
Cette image montre un sous-sol minimaliste avec un mur gris, un sol en vinyl et un sol gris.
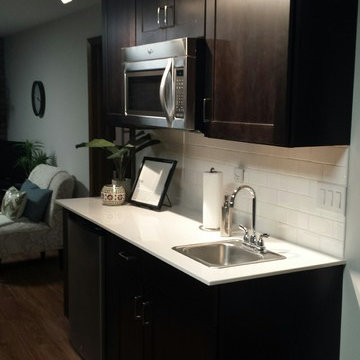
Basement bar.
Cette photo montre un petit sous-sol moderne avec un mur blanc et un sol en vinyl.
Cette photo montre un petit sous-sol moderne avec un mur blanc et un sol en vinyl.
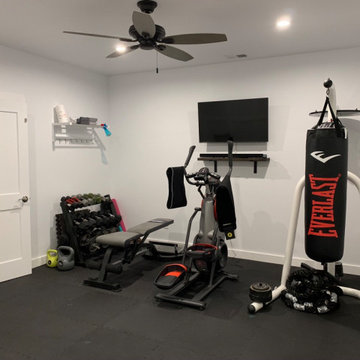
This was a full basement remodel. Large living room. Full kitchen, full bathroom, one bedroom, gym.
Cette photo montre un grand sous-sol chic donnant sur l'extérieur avec salle de cinéma, un mur blanc, un sol en vinyl, une cheminée standard, un sol gris, poutres apparentes et du lambris de bois.
Cette photo montre un grand sous-sol chic donnant sur l'extérieur avec salle de cinéma, un mur blanc, un sol en vinyl, une cheminée standard, un sol gris, poutres apparentes et du lambris de bois.
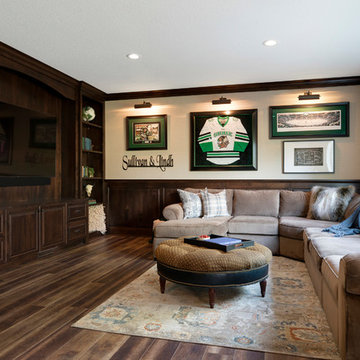
The lower level entertainment area is set up for large gatherings. LVP flooring with a worn wood look runs throughout the bar and entertainment space. Clear alder cabinetry, wainscoting and crown draws the bar and entertainment center together.
An art wall features the clients college memories with art lighting above for added emphasis.
Photos by Spacecrafting Photography.
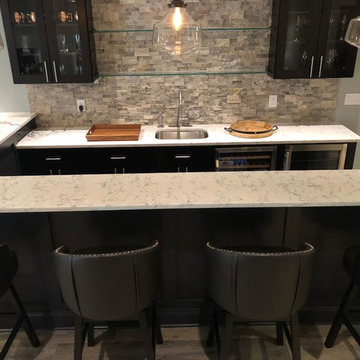
Basement Bar Dream Realized! Our clients can entertain guests and family members in this modern space by getting behind the beautiful two-level full bar with shaker style front panels and create any drink recipe - both new and the old favorites - secretly. Guests can climb into the comfortable leather bar-stool-style chairs at the bar's 42" height and clearly see the stone accent wall with mounted cabinets and open thick-glass shelving but not the drinks being prepared by the host. They can relax and lean on the glossy white and gray quartz counter top while casually enjoying the present company. The strategically placed lighting under the bar and in the wall-mounted black painted cabinets, along with the recessed lights and decorative hanging light fixtures, help the space to feel light and cozy. The additional of light neutral paints with dark accents help to stabilize the mood - not to mention the vinyl light wood-styled flooring found throughout the basement.
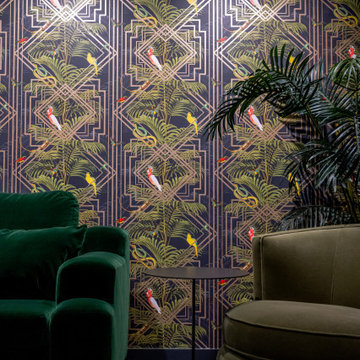
This basement renovation received a major facelift and now it’s everyone’s favorite spot in the house! There is now a theater room, exercise space, and high-end bathroom with Art Deco tropical details throughout. A custom sectional can turn into a full bed when the ottomans are nestled into the corner, the custom wall of mirrors in the exercise room gives a grand appeal, while the bathroom in itself is a spa retreat.
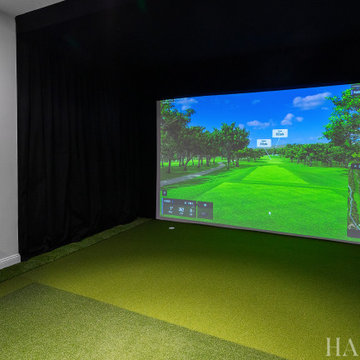
Cette image montre un petit sous-sol traditionnel enterré avec un mur blanc, un sol en vinyl et un sol vert.
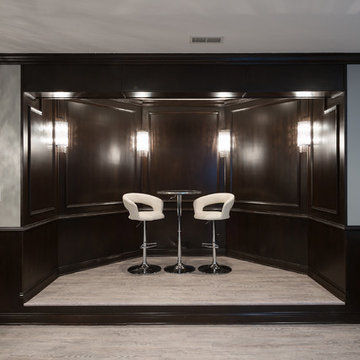
The new space included a small stage, perfect for karaoke or small plays.
Idées déco pour un sous-sol moderne semi-enterré et de taille moyenne avec un mur gris, un sol en vinyl et aucune cheminée.
Idées déco pour un sous-sol moderne semi-enterré et de taille moyenne avec un mur gris, un sol en vinyl et aucune cheminée.
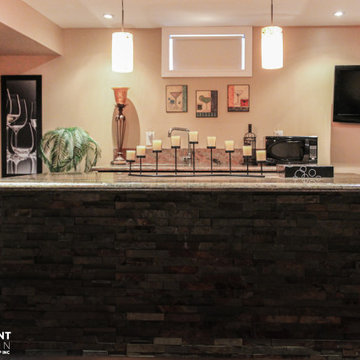
Idées déco pour un grand sous-sol exotique enterré avec un mur marron, un sol en vinyl et un sol marron.
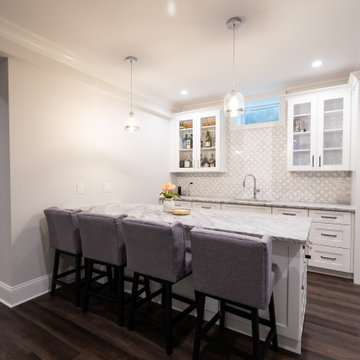
Cette photo montre un sous-sol chic de taille moyenne avec un bar de salon, un mur gris, un sol en vinyl et un plafond décaissé.
Idées déco de sous-sols noirs avec un sol en vinyl
4