Idées déco de sous-sols noirs donnant sur l'extérieur
Trier par :
Budget
Trier par:Populaires du jour
101 - 120 sur 571 photos
1 sur 3
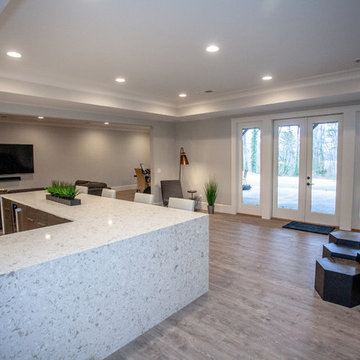
Exemple d'un grand sous-sol chic donnant sur l'extérieur avec un mur gris, parquet clair et un sol marron.
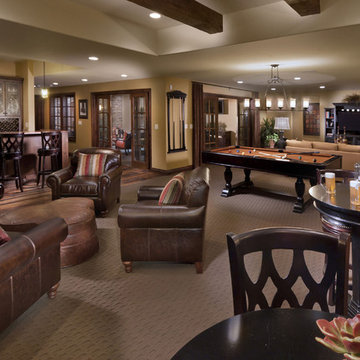
Basement of Plan Three in The Overlook at Heritage Hills in Lone Tree, CO.
Learn more about this home: http://www.heritagehillscolorado.com/homes/9494-vista-hill-lane
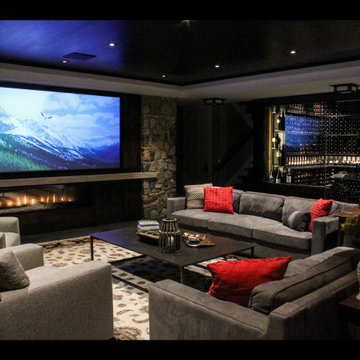
©Marie Kinney
Aménagement d'un sous-sol classique donnant sur l'extérieur avec salle de cinéma et une cheminée ribbon.
Aménagement d'un sous-sol classique donnant sur l'extérieur avec salle de cinéma et une cheminée ribbon.
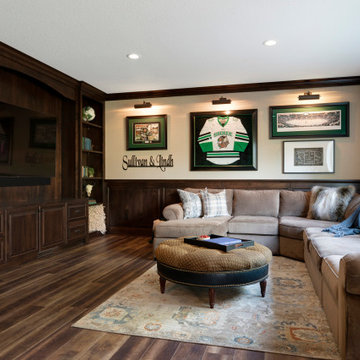
The lower level entertainment area is set up for large gatherings. LVP flooring with a worn wood look runs throughout the bar and entertainment space. Clear alder cabinetry, wainscoting and crown draws the bar and entertainment center together.
An art wall features the clients college memories with art lighting above for added emphasis.
Spacecrafting Photography

This lower level kitchenette/wet bar was designed with Mid Continent Cabinetry’s Vista line. A shaker Yorkshire door style was chosen in HDF (High Density Fiberboard) finished in a trendy Brizo Blue paint color. Vista Cabinetry is full access, frameless cabinetry built for more usable storage space.
The mix of soft, gold tone hardware accents, bold paint color and lots of decorative touches combine to create a wonderful, custom cabinetry look filled with tons of character.
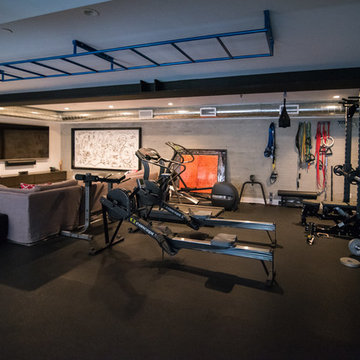
Idée de décoration pour un grand sous-sol tradition donnant sur l'extérieur avec un mur blanc et aucune cheminée.

Inspiration pour un grand sous-sol design donnant sur l'extérieur avec un bar de salon, un mur noir, un sol en vinyl, une cheminée standard, un manteau de cheminée en brique, un sol marron et du lambris de bois.
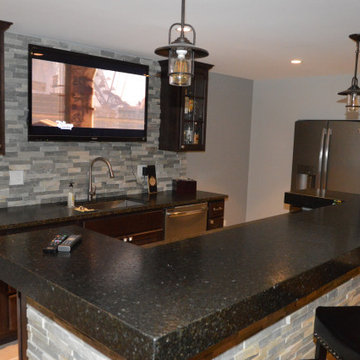
Réalisation d'un sous-sol tradition donnant sur l'extérieur et de taille moyenne avec un mur gris, un sol en bois brun, une cheminée standard, un manteau de cheminée en pierre et un sol marron.
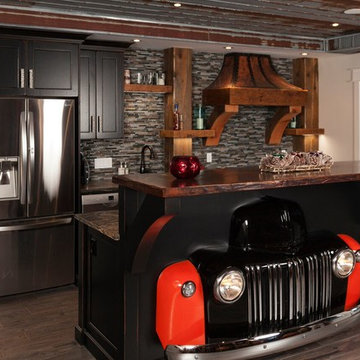
Réalisation d'un sous-sol bohème donnant sur l'extérieur et de taille moyenne avec un mur blanc, parquet foncé et un sol marron.
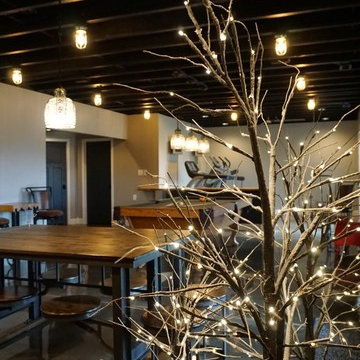
Self
Exemple d'un grand sous-sol moderne donnant sur l'extérieur avec un mur gris, sol en béton ciré et aucune cheminée.
Exemple d'un grand sous-sol moderne donnant sur l'extérieur avec un mur gris, sol en béton ciré et aucune cheminée.
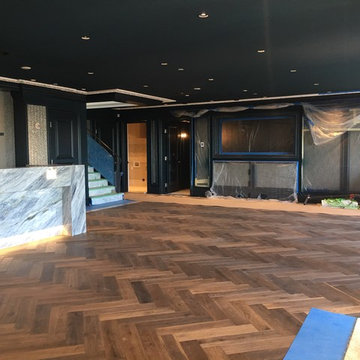
Basement Bar
Idées déco pour un sous-sol moderne donnant sur l'extérieur avec un sol en bois brun, aucune cheminée et un sol marron.
Idées déco pour un sous-sol moderne donnant sur l'extérieur avec un sol en bois brun, aucune cheminée et un sol marron.
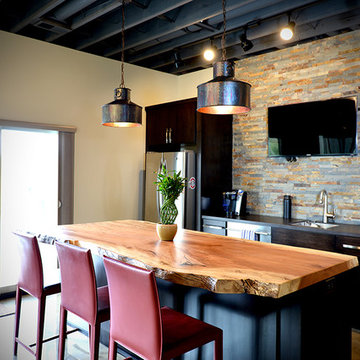
Réalisation d'un sous-sol design donnant sur l'extérieur avec un bar de salon et un mur gris.
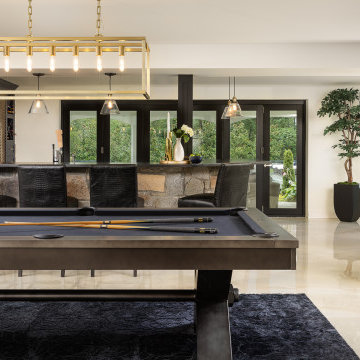
Chic. Moody. Sexy. These are just a few of the words that come to mind when I think about the W Hotel in downtown Bellevue, WA. When my client came to me with this as inspiration for her Basement makeover, I couldn’t wait to get started on the transformation. Everything from the poured concrete floors to mimic Carrera marble, to the remodeled bar area, and the custom designed billiard table to match the custom furnishings is just so luxe! Tourmaline velvet, embossed leather, and lacquered walls adds texture and depth to this multi-functional living space.

The basement bar area includes eye catching metal elements to reflect light around the neutral colored room. New new brass plumbing fixtures collaborate with the other metallic elements in the room. The polished quartzite slab provides visual movement in lieu of the dynamic wallpaper used on the feature wall and also carried into the media room ceiling. Moving into the media room we included custom ebony veneered wall and ceiling millwork, as well as luxe custom furnishings. New architectural surround speakers are hidden inside the walls. The new gym was designed and created for the clients son to train for his varsity team. We included a new custom weight rack. Mirrored walls, a new wallpaper, linear LED lighting, and rubber flooring. The Zen inspired bathroom was designed with simplicity carrying the metals them into the special copper flooring, brass plumbing fixtures, and a frameless shower.
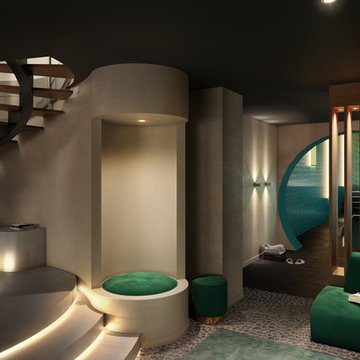
Aménagement d'un grand sous-sol contemporain donnant sur l'extérieur avec un bar de salon, un mur beige, aucune cheminée et un sol gris.

A light filled basement complete with a Home Bar and Game Room. Beyond the Pool Table and Ping Pong Table, the floor to ceiling sliding glass doors open onto an outdoor sitting patio.

Lower Level Living/Media Area features white oak walls, custom, reclaimed limestone fireplace surround, and media wall - Scandinavian Modern Interior - Indianapolis, IN - Trader's Point - Architect: HAUS | Architecture For Modern Lifestyles - Construction Manager: WERK | Building Modern - Christopher Short + Paul Reynolds - Photo: HAUS | Architecture - Photo: Premier Luxury Electronic Lifestyles
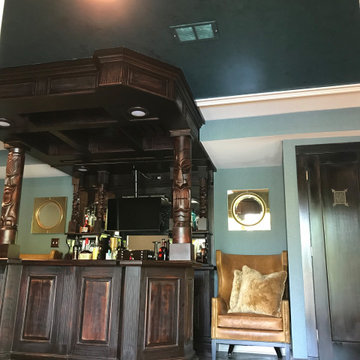
In this picture you can see the bar with the totems and a part of the speakeasy doors we added. Also, on the ceiling, we added a wallcovering that looks like water. This photo doesnt do it justice, but the intent was to draw your eye up and make the low ceilings in the basement seem higher and also to echo the pool water just outside this area. We used a textured blue wallpaper that adds a masculine touch and texture to the walls.
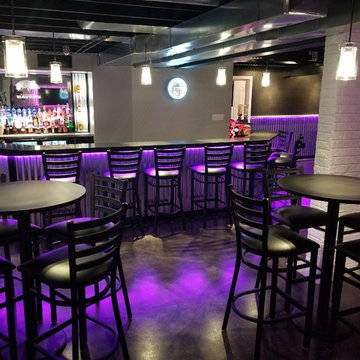
Exemple d'un grand sous-sol industriel donnant sur l'extérieur avec un mur gris, sol en béton ciré et un sol noir.
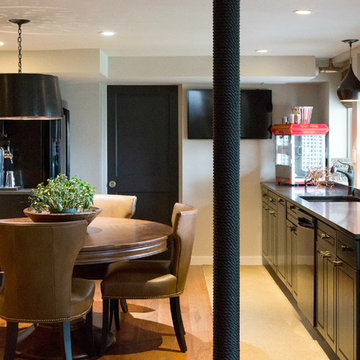
Photography by Laura Desantis-Olssen
Idée de décoration pour un grand sous-sol tradition donnant sur l'extérieur avec un mur beige, un sol en bois brun et un sol beige.
Idée de décoration pour un grand sous-sol tradition donnant sur l'extérieur avec un mur beige, un sol en bois brun et un sol beige.
Idées déco de sous-sols noirs donnant sur l'extérieur
6