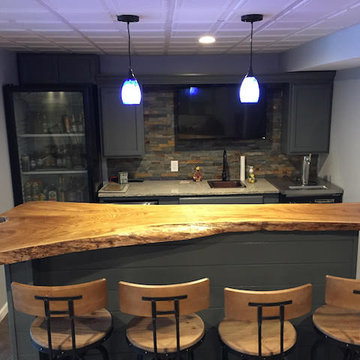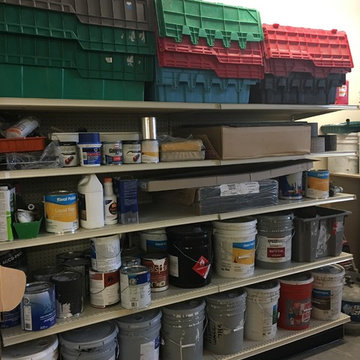Idées déco de sous-sols noirs
Trier par :
Budget
Trier par:Populaires du jour
1 - 20 sur 49 photos
1 sur 3
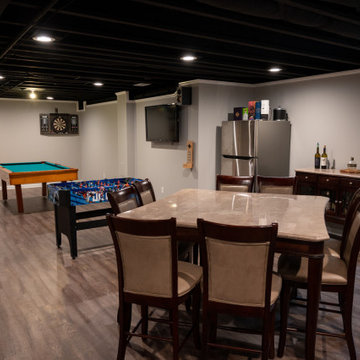
Aménagement d'un sous-sol semi-enterré et de taille moyenne avec salle de jeu, un sol en vinyl et un sol marron.

A custom bar in gray cabinetry with built in wine cube, a wine fridge and a bar fridge. The washer and drier are hidden behind white door panels with oak wood countertop to give the space finished look.
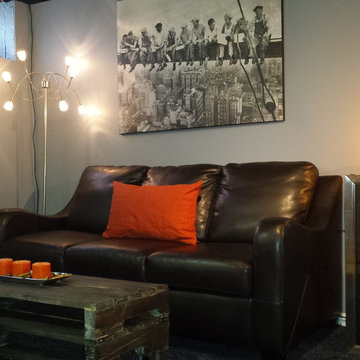
Cette image montre un sous-sol urbain enterré et de taille moyenne avec un mur gris, sol en béton ciré et un sol noir.
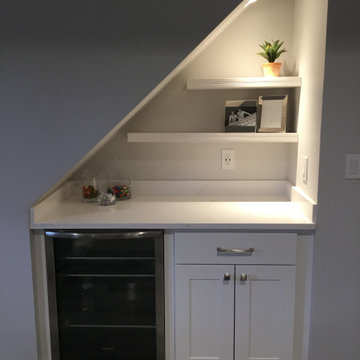
Modern Gray Basement with a Gym, Small Bar and Poker table. Great place for the kids to hang out in.
Just the Right Piece
Warren, NJ 07059
Inspiration pour un sous-sol minimaliste enterré et de taille moyenne avec un mur gris, parquet clair et un sol gris.
Inspiration pour un sous-sol minimaliste enterré et de taille moyenne avec un mur gris, parquet clair et un sol gris.
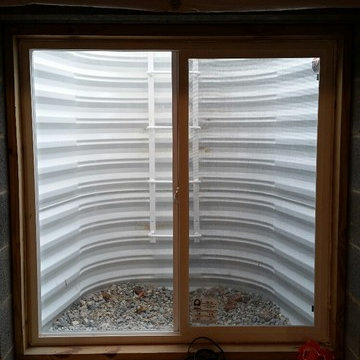
This is a Bowman Kemp egress window system
Inspiration pour un petit sous-sol traditionnel semi-enterré.
Inspiration pour un petit sous-sol traditionnel semi-enterré.
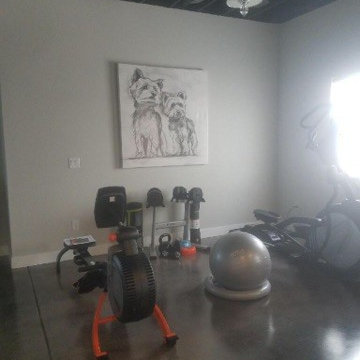
Réalisation d'un grand sous-sol enterré avec sol en béton ciré et un sol noir.
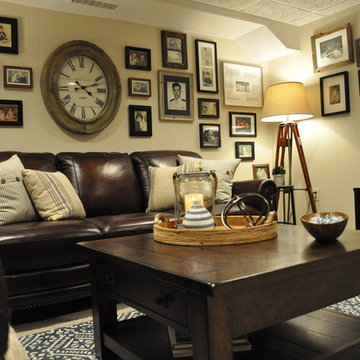
Client contacted Staged to Sell or Dwell to revamp lower level den. With minimal lighting, the space felt dark and drab, the client requested that it be updated and that it take on a more cohesive, masculine style.
Reframing nearly 100 of the client’s memorable photos and hanging in a gallery-style setting was a notable part of this project.
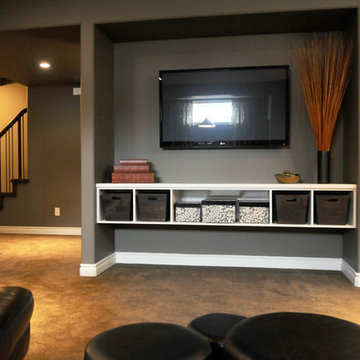
Heather Fritz Photoraphy
Idée de décoration pour un petit sous-sol design enterré avec un mur gris et moquette.
Idée de décoration pour un petit sous-sol design enterré avec un mur gris et moquette.
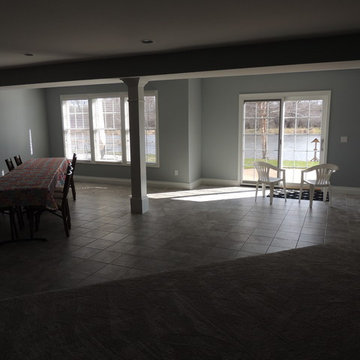
Idées déco pour un sous-sol classique semi-enterré et de taille moyenne avec un mur gris, moquette et aucune cheminée.
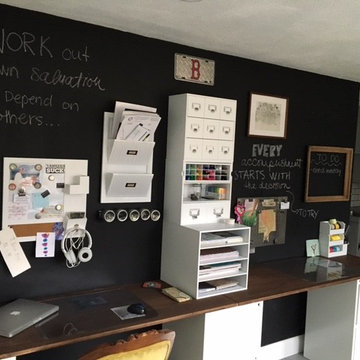
Melissa O'Neil
Inspiration pour un très grand sous-sol bohème donnant sur l'extérieur avec un mur noir et un sol en carrelage de porcelaine.
Inspiration pour un très grand sous-sol bohème donnant sur l'extérieur avec un mur noir et un sol en carrelage de porcelaine.
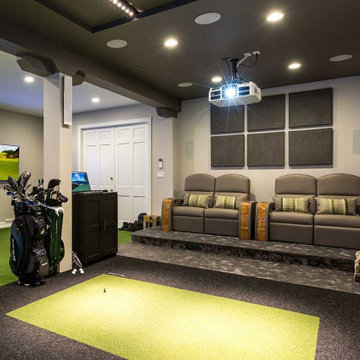
A system like this needs exceptional speakers for surround sound. For the primary speakers, Ideal Home Theaters NJ used KEF T301s (one of the world’s thinnest speakers at just 1½ inches thick) and a Monitor Audio Silver W-12WG subwoofer, plus a pair of in-wall Definitive Technology DI.5LCRs behind the seats, and a pair of KEF CI4100QL THX rated speakers to produce full 9.1 surround sound. Five compact, in-ceiling Monitor Audio CT265 FX speakers completed the audio system.
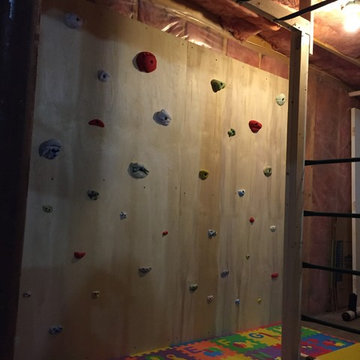
Climbing wall and monkey bars built into basement playroom
Réalisation d'un sous-sol.
Réalisation d'un sous-sol.
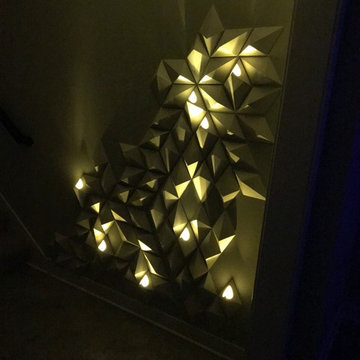
50 of our Essentia Wall tiles - Diamond series, were installed on this basement wall leading to a full gym area. The tiles added an art piece that really bounced shadows when hit with light, especially the Light my Heart tiles that hold battery operated tea light candles (or plants as well).
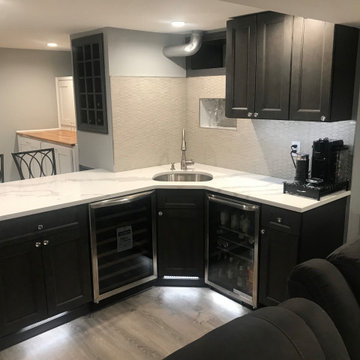
Inspiration pour un petit sous-sol design semi-enterré avec un mur gris, sol en stratifié et un sol gris.
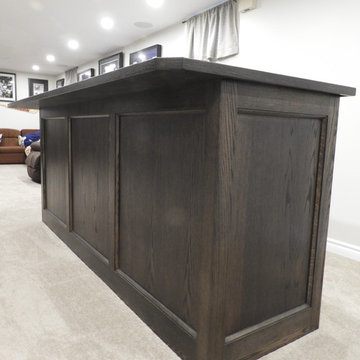
42" high custom designed oak bar with solid wood countertop, blind corner cabinet, open shelf cabinet and closed storage.
Exemple d'un sous-sol chic enterré et de taille moyenne avec un mur gris, moquette, une cheminée d'angle, un manteau de cheminée en brique et un sol gris.
Exemple d'un sous-sol chic enterré et de taille moyenne avec un mur gris, moquette, une cheminée d'angle, un manteau de cheminée en brique et un sol gris.
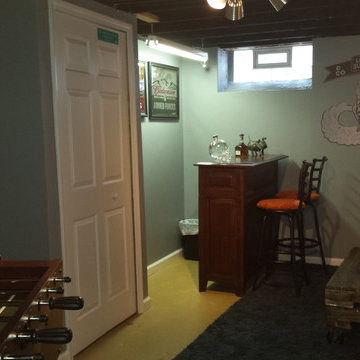
Aménagement d'un sous-sol industriel enterré et de taille moyenne avec un mur gris, sol en béton ciré et un sol jaune.
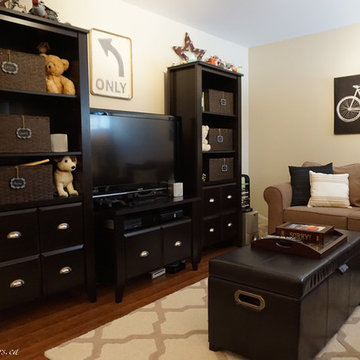
Katrina Giles
Aménagement d'un sous-sol éclectique de taille moyenne avec un mur beige et un sol en bois brun.
Aménagement d'un sous-sol éclectique de taille moyenne avec un mur beige et un sol en bois brun.
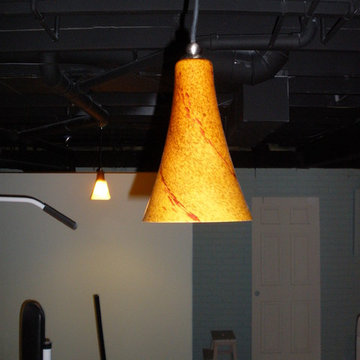
Matt Sayers
Aménagement d'un sous-sol contemporain enterré et de taille moyenne avec un mur gris et moquette.
Aménagement d'un sous-sol contemporain enterré et de taille moyenne avec un mur gris et moquette.
Idées déco de sous-sols noirs
1
