Idées déco de sous-sols noirs
Trier par :
Budget
Trier par:Populaires du jour
121 - 140 sur 368 photos
1 sur 3
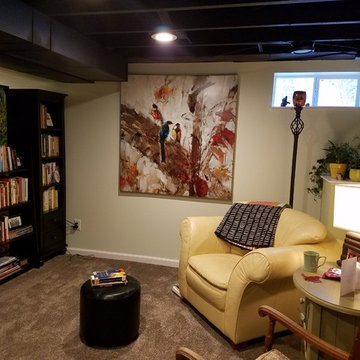
Basement was divided into spaces including a reading nook.
(ceiling was finished with black paint)
Cette photo montre un petit sous-sol chic enterré avec un mur vert et moquette.
Cette photo montre un petit sous-sol chic enterré avec un mur vert et moquette.
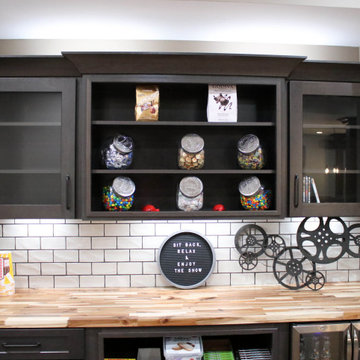
This basement remodeling project consisted of creating a kitchen which has Waypoint 650F door style cabinets in Painted Harbor on the perimeter and 650F door style cabinets in Cherry Slate on the island with Cambria Skara Brae quartz on the countertop.
A bathroom was created and installed a Waypoint DT24F door style vanity cabinet in Duraform Drift with Carrara Black quartz countertops. In the shower, Wow Liso Ice subway tile was installed with custom shower door. On the floor is Elode grey deco tile.
A movie room and popcorn/snack area was created using Waypoint 650F door style in Cherry Slate with Madera wood countertops.
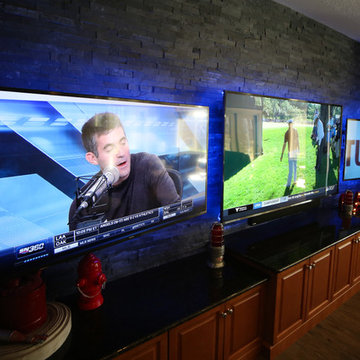
Photos by New Light Photography
Cette photo montre un grand sous-sol éclectique donnant sur l'extérieur avec un sol marron, un mur beige, un sol en bois brun et aucune cheminée.
Cette photo montre un grand sous-sol éclectique donnant sur l'extérieur avec un sol marron, un mur beige, un sol en bois brun et aucune cheminée.
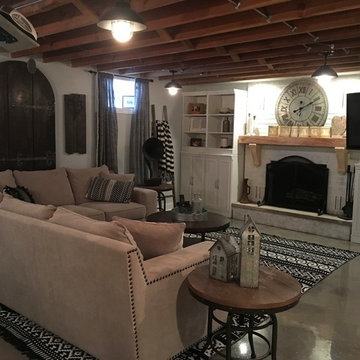
Réalisation d'un sous-sol chalet enterré et de taille moyenne avec un mur gris, sol en béton ciré, une cheminée standard, un manteau de cheminée en brique et un sol gris.
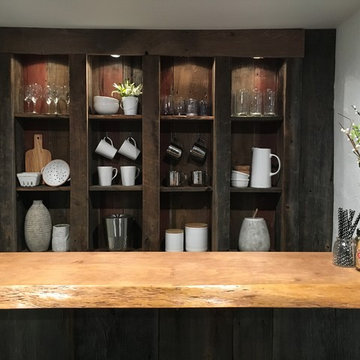
Idée de décoration pour un sous-sol champêtre donnant sur l'extérieur et de taille moyenne avec un mur blanc.
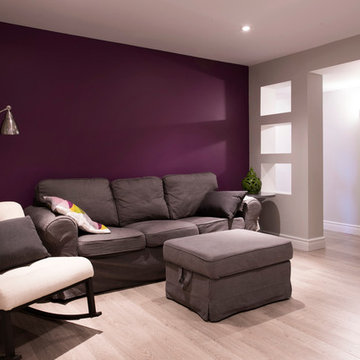
Andrée Allard, photographe
Aménagement d'un sous-sol moderne de taille moyenne avec un mur violet et aucune cheminée.
Aménagement d'un sous-sol moderne de taille moyenne avec un mur violet et aucune cheminée.
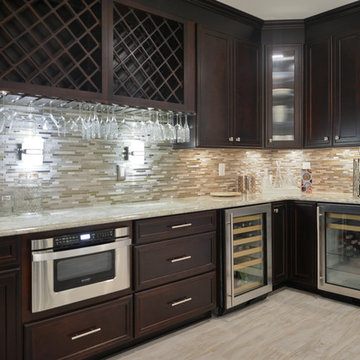
Magnificent Basement Remodel in Chantilly VA that includes a movie theater, wine cellar, full bar, exercise room, full bedroom and bath, a powder room, and a big gaming and entertainment space.
Now family has a big bar space with mahogany cabinetry, large-scale porcelain tile with a ledgestone wrapping , lots of space for bar seating, lots of glass cabinets for liquor and china display and magnificent lighting.
The Guest bedroom suite with a bathroom has linear tiles and vertical glass tile accents that spruced up this bathroom.
Gaming and conversation area with built-ins and wainscoting, give an upscale look to this magnificent basement. Also built just outside of exercise room, is a new powder room area.
We used new custom beveled glass doors and interior doors.
A 6’x8’ wine cellar was built with a custom glass door just few steps away from this stunning bar space.
Behind the staircase we have implement a full equipped movie theater room furnished with state of art AV system, surround sound, big screen and a lot more.
Our biggest goal for this space was to carefully ( yet softly) coordinate all color schemes to achieve a very airy, open and welcoming entertainment space. By creating two tray ceilings and recess lighting we have uplifted the unused corner of this basement.
This has become the jewel of the neighborhood”, she said.
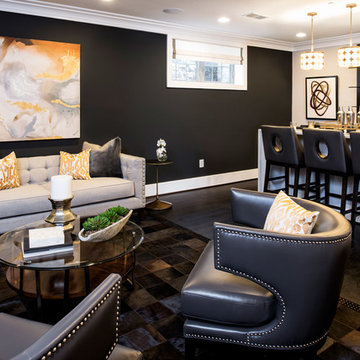
Maxine Schnitzer
Inspiration pour un sous-sol semi-enterré et de taille moyenne avec un mur bleu, parquet foncé et un sol noir.
Inspiration pour un sous-sol semi-enterré et de taille moyenne avec un mur bleu, parquet foncé et un sol noir.
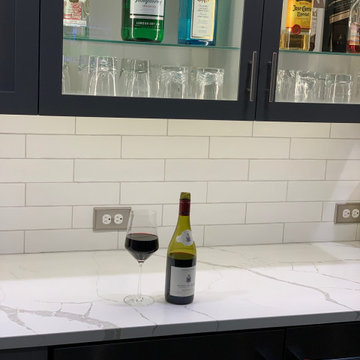
Basement build out, new cabinets, kitchen with bar sink, dual beverage cooling units, floating wood shelves.
Exemple d'un sous-sol chic donnant sur l'extérieur et de taille moyenne avec un bar de salon, parquet en bambou et un sol gris.
Exemple d'un sous-sol chic donnant sur l'extérieur et de taille moyenne avec un bar de salon, parquet en bambou et un sol gris.
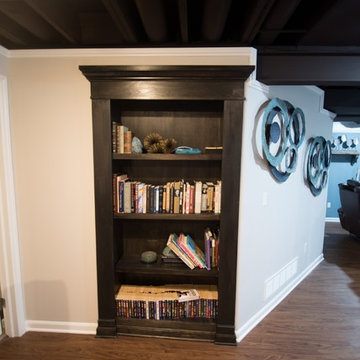
Flooring: Medley Plush
Paint: SW7518 Beach House
Idée de décoration pour un grand sous-sol tradition enterré avec un mur bleu, un sol en vinyl et un sol marron.
Idée de décoration pour un grand sous-sol tradition enterré avec un mur bleu, un sol en vinyl et un sol marron.
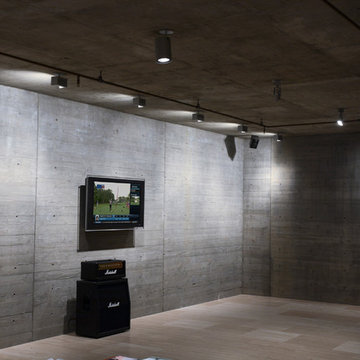
Josh Climaco
Cette photo montre un grand sous-sol tendance enterré avec un mur gris, un sol en carrelage de porcelaine, aucune cheminée et un sol beige.
Cette photo montre un grand sous-sol tendance enterré avec un mur gris, un sol en carrelage de porcelaine, aucune cheminée et un sol beige.
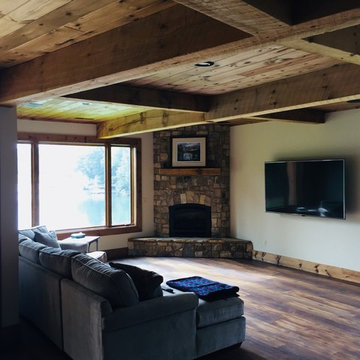
Basement living room
Cette image montre un sous-sol chalet de taille moyenne avec un mur blanc, sol en stratifié, une cheminée standard, un manteau de cheminée en pierre et un sol multicolore.
Cette image montre un sous-sol chalet de taille moyenne avec un mur blanc, sol en stratifié, une cheminée standard, un manteau de cheminée en pierre et un sol multicolore.
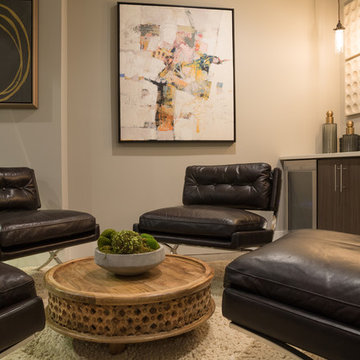
kathy peden photography
Inspiration pour un sous-sol urbain donnant sur l'extérieur et de taille moyenne avec un mur gris, sol en béton ciré, aucune cheminée et un sol gris.
Inspiration pour un sous-sol urbain donnant sur l'extérieur et de taille moyenne avec un mur gris, sol en béton ciré, aucune cheminée et un sol gris.
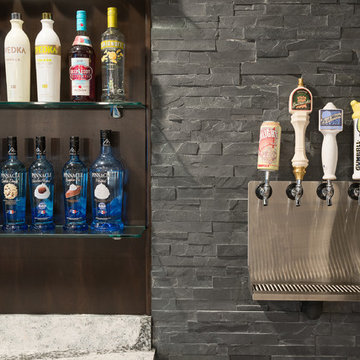
Chris Whonsettler
Cette image montre un sous-sol minimaliste semi-enterré et de taille moyenne avec un mur gris, un sol en vinyl et aucune cheminée.
Cette image montre un sous-sol minimaliste semi-enterré et de taille moyenne avec un mur gris, un sol en vinyl et aucune cheminée.
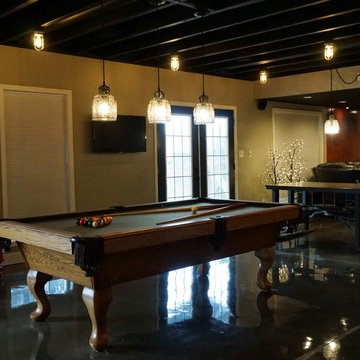
Self
Réalisation d'un grand sous-sol minimaliste donnant sur l'extérieur avec un mur gris, sol en béton ciré et un sol noir.
Réalisation d'un grand sous-sol minimaliste donnant sur l'extérieur avec un mur gris, sol en béton ciré et un sol noir.
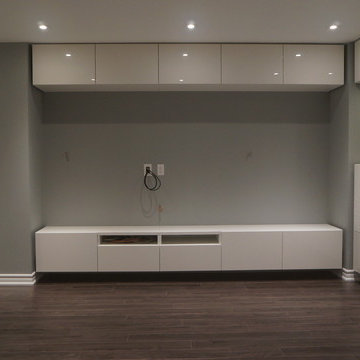
Jingu Kim
Aménagement d'un sous-sol contemporain enterré et de taille moyenne avec un mur gris, sol en stratifié et aucune cheminée.
Aménagement d'un sous-sol contemporain enterré et de taille moyenne avec un mur gris, sol en stratifié et aucune cheminée.
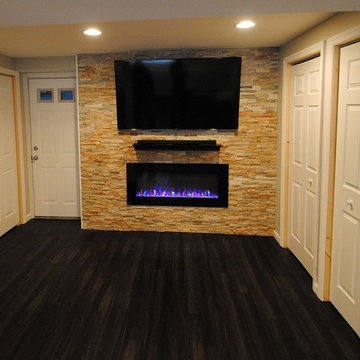
John Paoline
Aménagement d'un sous-sol contemporain donnant sur l'extérieur et de taille moyenne avec un mur beige, un sol en vinyl et un manteau de cheminée en pierre.
Aménagement d'un sous-sol contemporain donnant sur l'extérieur et de taille moyenne avec un mur beige, un sol en vinyl et un manteau de cheminée en pierre.
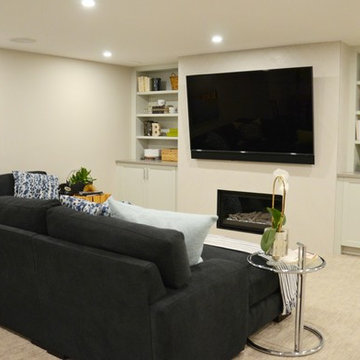
Idées déco pour un sous-sol contemporain enterré et de taille moyenne avec un mur gris, moquette, une cheminée ribbon, un manteau de cheminée en carrelage et un sol gris.
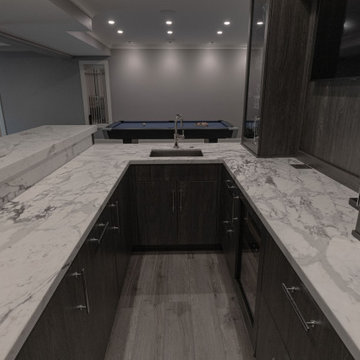
Breccia Viola stone featured as the countertop.
Réalisation d'un sous-sol design avec salle de jeu, un mur gris et un sol gris.
Réalisation d'un sous-sol design avec salle de jeu, un mur gris et un sol gris.
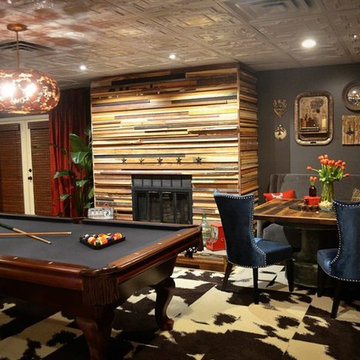
DIY NETWORK MEGA DENS
Idée de décoration pour un grand sous-sol bohème donnant sur l'extérieur avec un mur vert, moquette et une cheminée standard.
Idée de décoration pour un grand sous-sol bohème donnant sur l'extérieur avec un mur vert, moquette et une cheminée standard.
Idées déco de sous-sols noirs
7