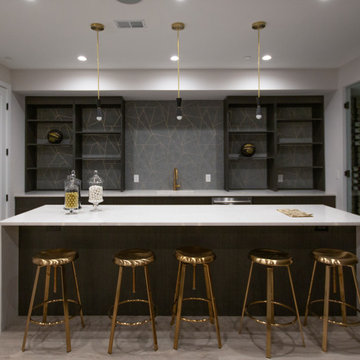Idées déco de sous-sols noirs
Trier par :
Budget
Trier par:Populaires du jour
1 - 20 sur 216 photos
1 sur 3

The subterranean "19th Hole" entertainment zone wouldn't be complete without a big-screen golf simulator that allows enthusiasts to practice their swing.
The Village at Seven Desert Mountain—Scottsdale
Architecture: Drewett Works
Builder: Cullum Homes
Interiors: Ownby Design
Landscape: Greey | Pickett
Photographer: Dino Tonn
https://www.drewettworks.com/the-model-home-at-village-at-seven-desert-mountain/

Photographer: Bob Narod
Cette image montre un grand sous-sol traditionnel semi-enterré avec un sol marron, sol en stratifié et un mur multicolore.
Cette image montre un grand sous-sol traditionnel semi-enterré avec un sol marron, sol en stratifié et un mur multicolore.

Inspiration pour un grand sous-sol traditionnel enterré avec salle de jeu, moquette, une cheminée ribbon, un sol gris, un mur beige et un manteau de cheminée en carrelage.

Andy Mamott
Réalisation d'un grand sous-sol design semi-enterré avec un mur gris, parquet foncé, aucune cheminée, un sol gris et un bar de salon.
Réalisation d'un grand sous-sol design semi-enterré avec un mur gris, parquet foncé, aucune cheminée, un sol gris et un bar de salon.

Aménagement d'un petit sous-sol classique enterré avec un mur noir et du papier peint.

Idée de décoration pour un grand sous-sol tradition donnant sur l'extérieur avec un bar de salon, un mur noir, parquet clair, un sol beige et un plafond décaissé.

Cette image montre un grand sous-sol traditionnel semi-enterré avec un mur blanc, moquette, aucune cheminée et un sol vert.
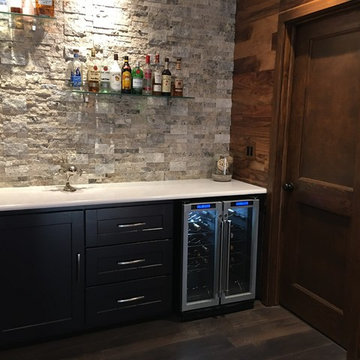
Custom bar cabinets and glass shelves in basement with builtin wine cooler and custom built wood doors.
Aménagement d'un grand sous-sol contemporain donnant sur l'extérieur avec un mur gris et sol en stratifié.
Aménagement d'un grand sous-sol contemporain donnant sur l'extérieur avec un mur gris et sol en stratifié.
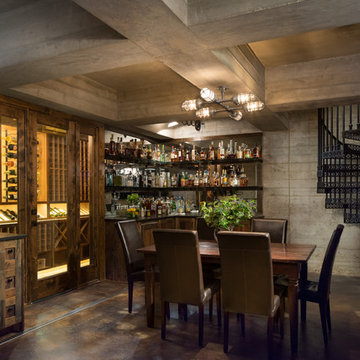
Whit Preston Photography
Inspiration pour un grand sous-sol chalet enterré avec un mur gris, sol en béton ciré et aucune cheminée.
Inspiration pour un grand sous-sol chalet enterré avec un mur gris, sol en béton ciré et aucune cheminée.

A light filled basement complete with a Home Bar and Game Room. Beyond the Pool Table and Ping Pong Table, the floor to ceiling sliding glass doors open onto an outdoor sitting patio.
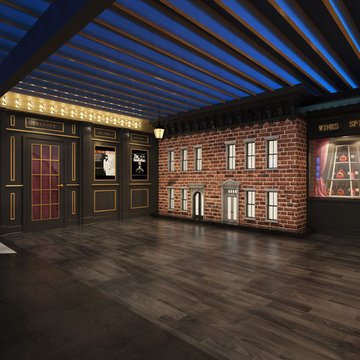
Réalisation d'un grand sous-sol design enterré avec un mur noir, parquet foncé et aucune cheminée.
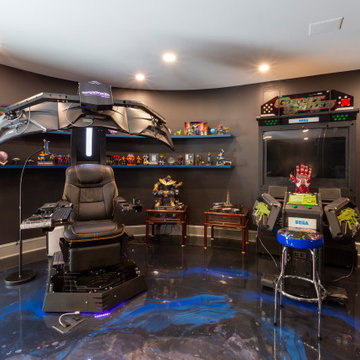
Huge basement in this beautiful home that got a face lift with new home gym/sauna room, home office, sitting room, wine cellar, lego room, fireplace and theater!

Basement
Idée de décoration pour un sous-sol champêtre semi-enterré avec un mur blanc, parquet clair et une cheminée standard.
Idée de décoration pour un sous-sol champêtre semi-enterré avec un mur blanc, parquet clair et une cheminée standard.
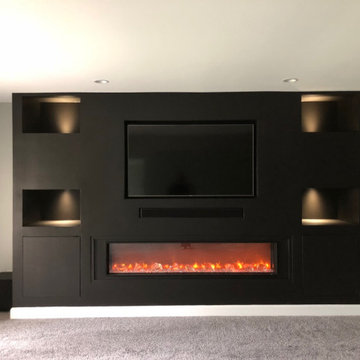
Custom TV Wall (with LED Fireplace and unique puck-style lighting)
Inspiration pour un grand sous-sol minimaliste donnant sur l'extérieur avec un mur gris, moquette, cheminée suspendue, un manteau de cheminée en plâtre et un sol gris.
Inspiration pour un grand sous-sol minimaliste donnant sur l'extérieur avec un mur gris, moquette, cheminée suspendue, un manteau de cheminée en plâtre et un sol gris.
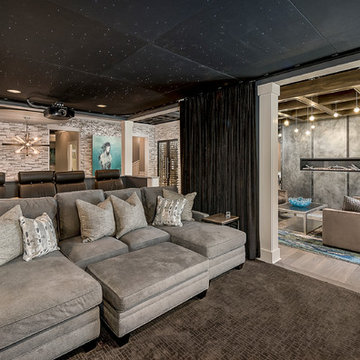
Marina Storm
Inspiration pour un grand sous-sol design enterré avec un mur beige, un sol en bois brun, une cheminée ribbon, un sol marron et un manteau de cheminée en métal.
Inspiration pour un grand sous-sol design enterré avec un mur beige, un sol en bois brun, une cheminée ribbon, un sol marron et un manteau de cheminée en métal.

Open plan family, cinema , bar area refusrished from a series of separate disconected rooms. Access to the garden for use by day, motorised blinds for cinema viewing
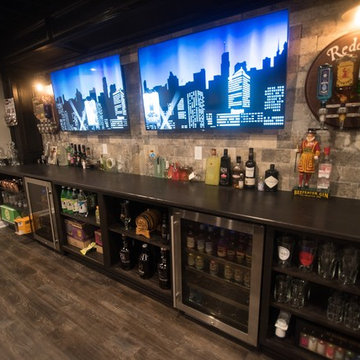
Flooring: Encore Vinyl Plank
Cabinets: Dark Ale Tori Oak
Paint: SW 7044 Amazing Gray
Countertop: Ebony Fusion-Beveled Edge
Aménagement d'un grand sous-sol moderne enterré avec un mur gris, un sol en vinyl et un sol marron.
Aménagement d'un grand sous-sol moderne enterré avec un mur gris, un sol en vinyl et un sol marron.
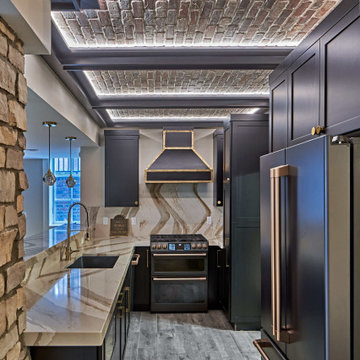
Luxury finished basement with full kitchen and bar, clack GE cafe appliances with rose gold hardware, home theater, home gym, bathroom with sauna, lounge with fireplace and theater, dining area, and wine cellar.
Idées déco de sous-sols noirs
1
