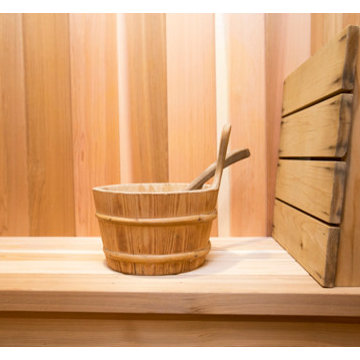Idées déco de sous-sols oranges avec parquet clair
Trier par:Populaires du jour
21 - 40 sur 60 photos
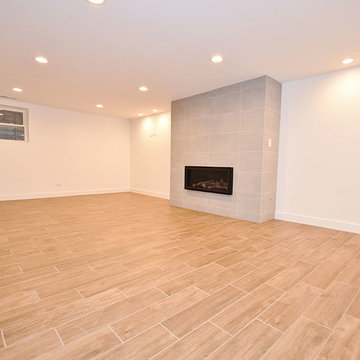
After the remodel
Réalisation d'un très grand sous-sol enterré avec un mur blanc, parquet clair, une cheminée d'angle et un manteau de cheminée en carrelage.
Réalisation d'un très grand sous-sol enterré avec un mur blanc, parquet clair, une cheminée d'angle et un manteau de cheminée en carrelage.
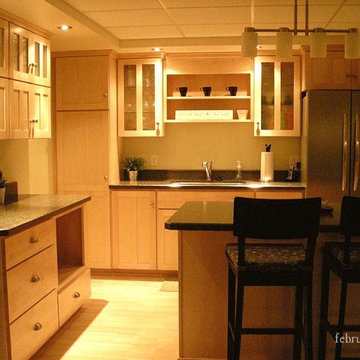
Cette image montre un petit sous-sol craftsman enterré avec un mur vert et parquet clair.
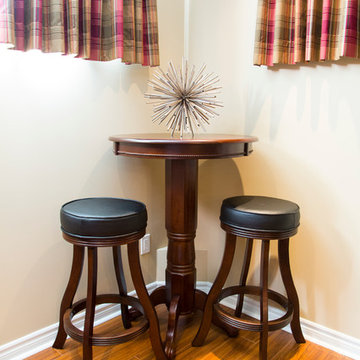
Parsons Interiors designed by Jackie Connolly
Réalisation d'un grand sous-sol tradition avec un mur beige, parquet clair et aucune cheminée.
Réalisation d'un grand sous-sol tradition avec un mur beige, parquet clair et aucune cheminée.
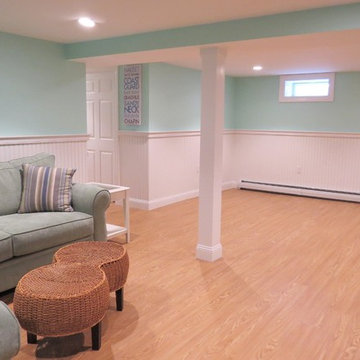
Idées déco pour un très grand sous-sol bord de mer semi-enterré avec un mur bleu, parquet clair et aucune cheminée.
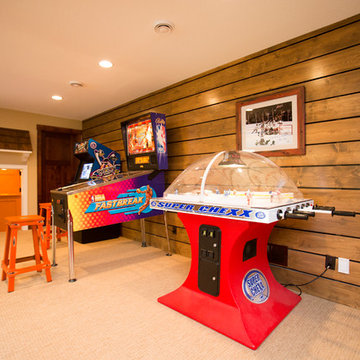
Marnie Swenson, MJFotography, Inc
Cette image montre un grand sous-sol chalet semi-enterré avec un mur marron et parquet clair.
Cette image montre un grand sous-sol chalet semi-enterré avec un mur marron et parquet clair.
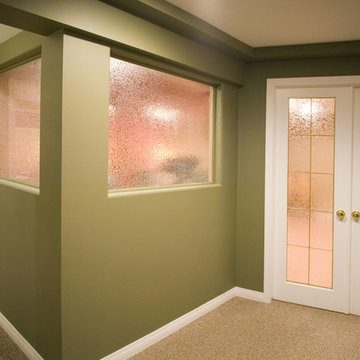
Inspiration pour un grand sous-sol design semi-enterré avec un mur vert et parquet clair.
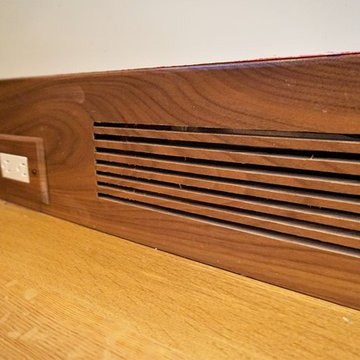
Inspiration pour un grand sous-sol traditionnel semi-enterré avec un mur gris, parquet clair, aucune cheminée et un sol beige.
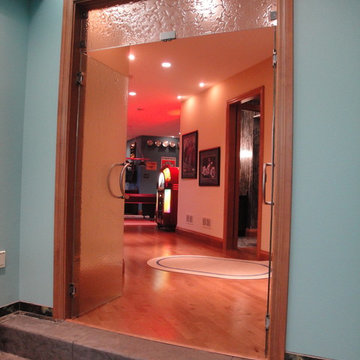
Basement remodel was not complete without a pool table area, memorabilia wall, and jute box near the bar area. These doors lead to an indoor pool area featuring a steam room, sauna, and water feature.
Doors are shown open; closed doors on the next page.
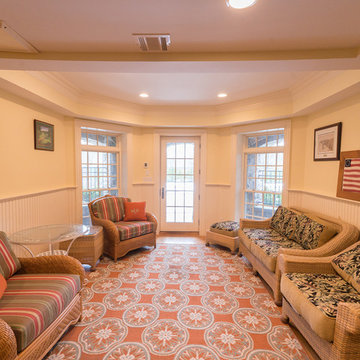
Exemple d'un très grand sous-sol chic donnant sur l'extérieur avec un mur jaune et parquet clair.
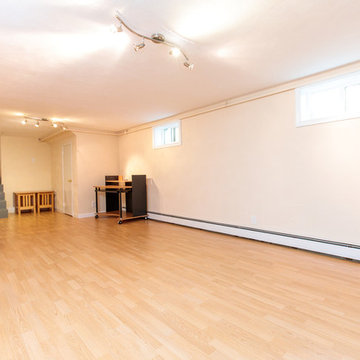
Réalisation d'un grand sous-sol tradition semi-enterré avec un mur beige, parquet clair, une cheminée standard et un manteau de cheminée en brique.
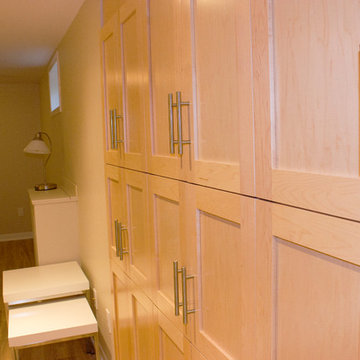
Idée de décoration pour un sous-sol design semi-enterré et de taille moyenne avec un mur blanc, parquet clair et aucune cheminée.
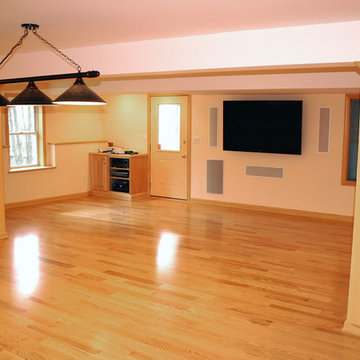
Cette photo montre un très grand sous-sol chic donnant sur l'extérieur avec un mur jaune et parquet clair.
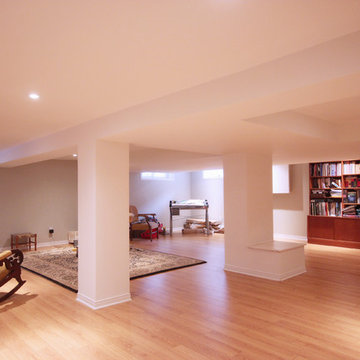
Inspiration pour un très grand sous-sol design semi-enterré avec un mur gris et parquet clair.
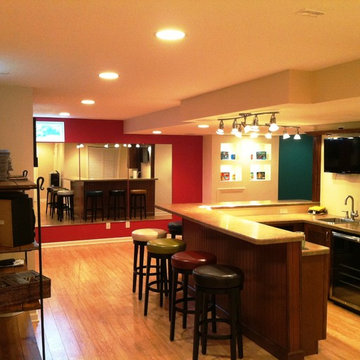
This photo shows the wet bar in the foreground, withseating for 6. There is a wall mounted Tv with a beverage fridge and dishwasher. In the background left is the girls "dance studio" and tothe right is a display case for collectibles.
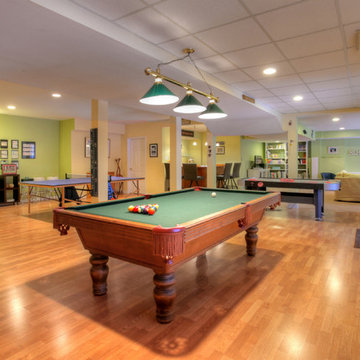
Exemple d'un très grand sous-sol éclectique donnant sur l'extérieur avec un mur vert et parquet clair.
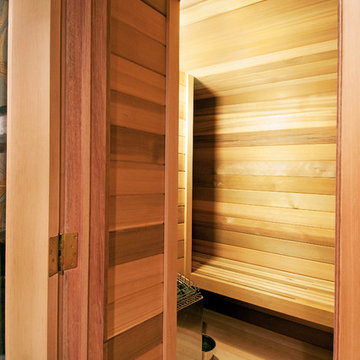
A sauna was added to this basement space.
Photo: Marcia Hansen
Réalisation d'un grand sous-sol méditerranéen enterré avec un mur beige et parquet clair.
Réalisation d'un grand sous-sol méditerranéen enterré avec un mur beige et parquet clair.
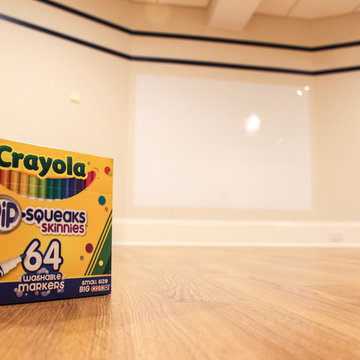
Réalisation d'un très grand sous-sol marin enterré avec un mur beige, parquet clair et aucune cheminée.
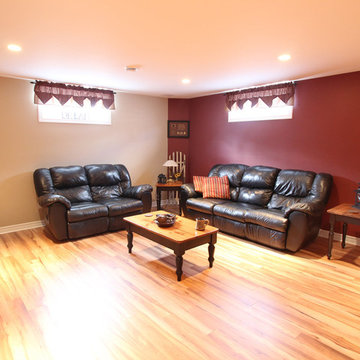
Exemple d'un sous-sol chic enterré avec parquet clair et une cheminée standard.
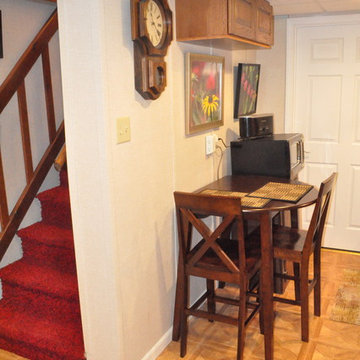
"All you have to do is go downstairs, and your in another world," says homeowner Carol Ann Miller. This Kirkwood, Missouri basement suffered from cracks in the walls and would leak whenever it rained. Woods Basement Systems repaired the cracks, installed a waterproofing system with sump pumps, and transformed it into a dry, bright, energy-efficient living space. The remodel includes a safari-themed entertainment room complete with zebra-striped wet bar and walk-in closet, a full leopard-print bathroom, and a small café kitchen. Woods Basement Systems used Total Basement Finishing flooring and insulated wall systems, installed a drop ceiling, and replaced old, single-pane windows with new, energy-efficient basement windows. The result is a bright and beautiful basement that is dry, comfortable, and enjoyable.
Idées déco de sous-sols oranges avec parquet clair
2
