Idées déco de sous-sols oranges de taille moyenne
Trier par :
Budget
Trier par:Populaires du jour
121 - 140 sur 209 photos
1 sur 3
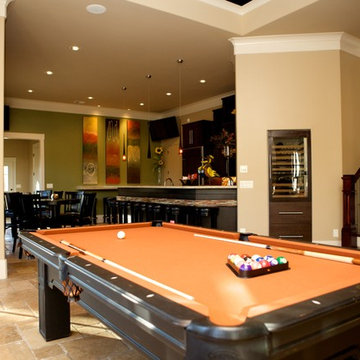
Réalisation d'un sous-sol design de taille moyenne et donnant sur l'extérieur avec un mur beige.
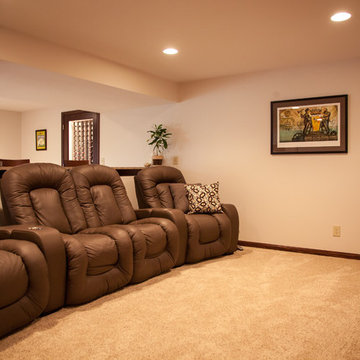
Kyle Cannon
Inspiration pour un sous-sol traditionnel donnant sur l'extérieur et de taille moyenne avec un mur beige, moquette et aucune cheminée.
Inspiration pour un sous-sol traditionnel donnant sur l'extérieur et de taille moyenne avec un mur beige, moquette et aucune cheminée.
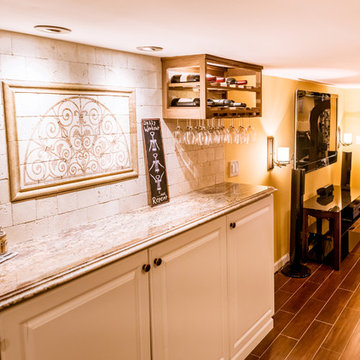
Wine Closet and Dry Bar in Basement
Réalisation d'un sous-sol design enterré et de taille moyenne avec un mur jaune.
Réalisation d'un sous-sol design enterré et de taille moyenne avec un mur jaune.
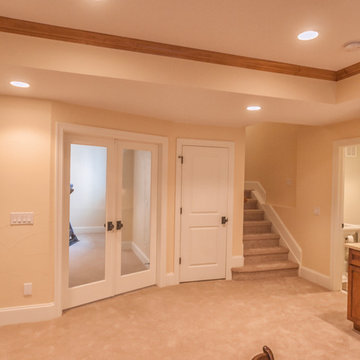
Sophisticated and elegantly appointed finished basement with Diamond brand rustic alder wet bar cabinetry, pebble stone shower pan, and matching custom wood work and built in cabinetry. Photo credit: Andrew J Hathaway, Brothers Construction
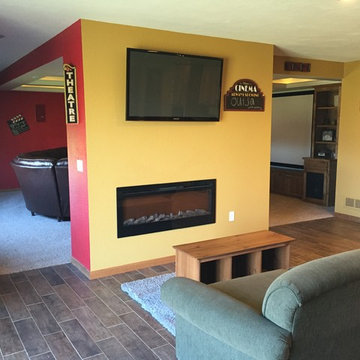
Idées déco pour un sous-sol moderne semi-enterré et de taille moyenne avec un mur jaune et une cheminée ribbon.
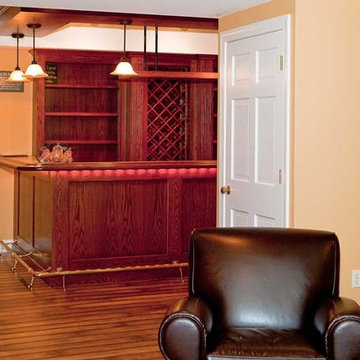
Under lights and a foot rail show the incredible attention in the design of this bar.
Exemple d'un sous-sol montagne enterré et de taille moyenne avec un mur jaune, parquet foncé et aucune cheminée.
Exemple d'un sous-sol montagne enterré et de taille moyenne avec un mur jaune, parquet foncé et aucune cheminée.
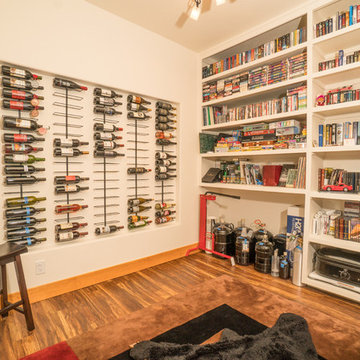
Winemaking, wine cellar, and custom bookcases make this space a great get-away.
Aménagement d'un sous-sol sud-ouest américain semi-enterré et de taille moyenne avec un mur beige, un sol en bois brun et un sol multicolore.
Aménagement d'un sous-sol sud-ouest américain semi-enterré et de taille moyenne avec un mur beige, un sol en bois brun et un sol multicolore.
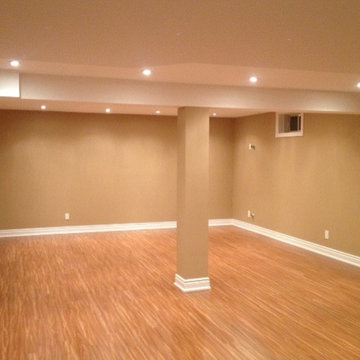
basement living space
Idées déco pour un sous-sol enterré et de taille moyenne avec un mur vert et sol en stratifié.
Idées déco pour un sous-sol enterré et de taille moyenne avec un mur vert et sol en stratifié.
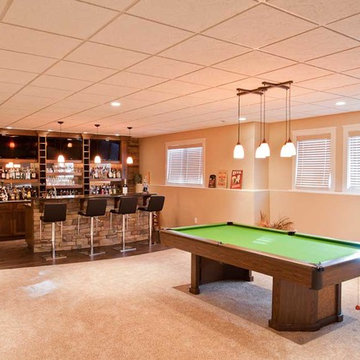
Inspiration pour un sous-sol traditionnel semi-enterré et de taille moyenne avec un mur beige et moquette.
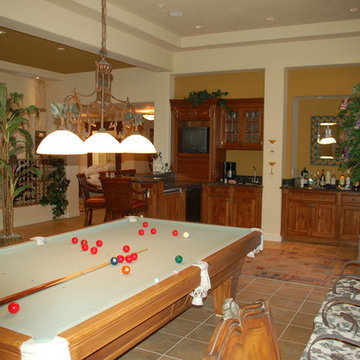
Cette photo montre un sous-sol craftsman de taille moyenne avec un mur beige, un sol en carrelage de céramique, aucune cheminée et un sol beige.
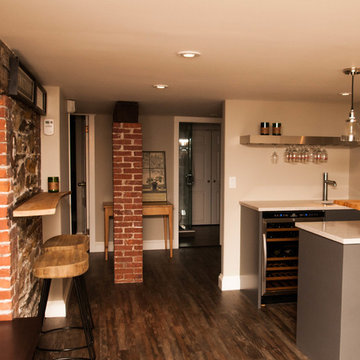
Just because your ceilings are a bit low in your basement and you have a very old house, it doesn't mean you can not do anything with it. This basement has been transformed into a great gathering space/mudroom/guest room/guest bathroom adding a new level of living space for the house. Although the cabinetry is contemporary, the existing exposed brick and beam bring character and warmth to the new space.
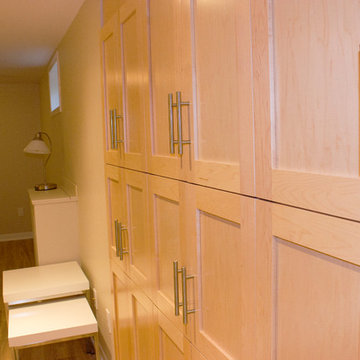
Idée de décoration pour un sous-sol design semi-enterré et de taille moyenne avec un mur blanc, parquet clair et aucune cheminée.
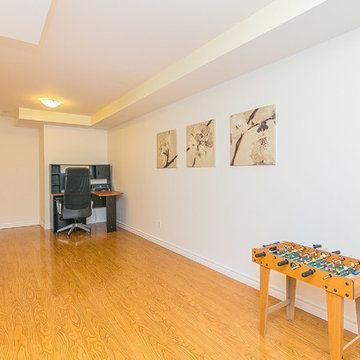
Space: Basement
Location: Basement
Photo by: dreamhomestudio.ca
Idées déco pour un sous-sol enterré et de taille moyenne.
Idées déco pour un sous-sol enterré et de taille moyenne.
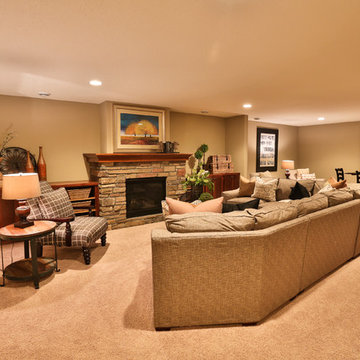
Inspiration pour un sous-sol enterré et de taille moyenne avec un mur beige, moquette, une cheminée standard et un manteau de cheminée en pierre.
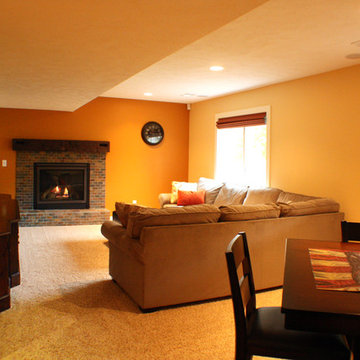
Complete Basement Remodel with full bath, kitchenette, dining area, living area and guest bedroom.
Aménagement d'un sous-sol classique donnant sur l'extérieur et de taille moyenne avec un mur jaune, moquette, aucune cheminée et un manteau de cheminée en brique.
Aménagement d'un sous-sol classique donnant sur l'extérieur et de taille moyenne avec un mur jaune, moquette, aucune cheminée et un manteau de cheminée en brique.
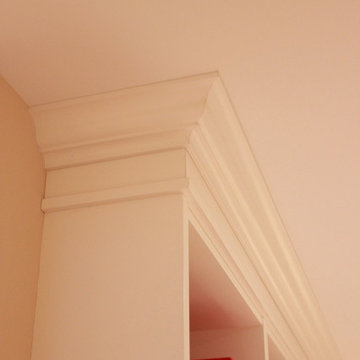
Cette photo montre un sous-sol tendance de taille moyenne avec un mur beige et moquette.
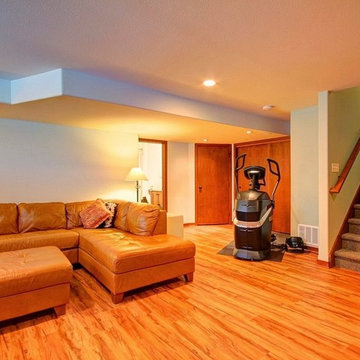
Whirligig Photography
Inspiration pour un sous-sol semi-enterré et de taille moyenne avec un mur beige, sol en stratifié et aucune cheminée.
Inspiration pour un sous-sol semi-enterré et de taille moyenne avec un mur beige, sol en stratifié et aucune cheminée.
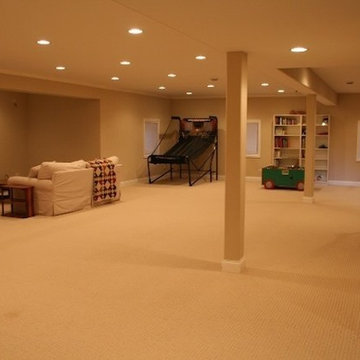
Idée de décoration pour un sous-sol tradition semi-enterré et de taille moyenne avec un mur beige, moquette, une cheminée standard et un manteau de cheminée en brique.
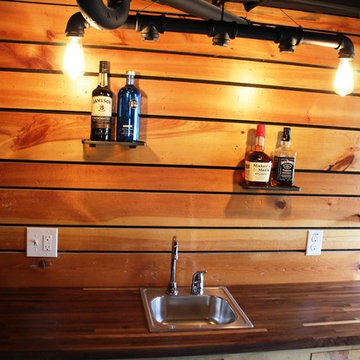
This custom made wet bar in a newly finished basement makes entertaining easy. The owner wanted a rustic-industrial mix.
Réalisation d'un sous-sol urbain donnant sur l'extérieur et de taille moyenne avec sol en béton ciré et aucune cheminée.
Réalisation d'un sous-sol urbain donnant sur l'extérieur et de taille moyenne avec sol en béton ciré et aucune cheminée.
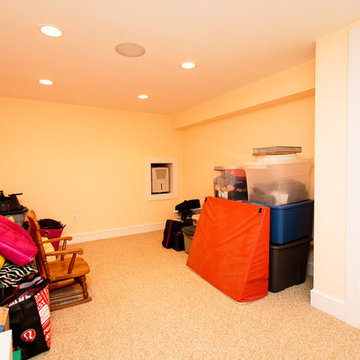
Inspiration pour un sous-sol traditionnel enterré et de taille moyenne avec un mur beige et moquette.
Idées déco de sous-sols oranges de taille moyenne
7