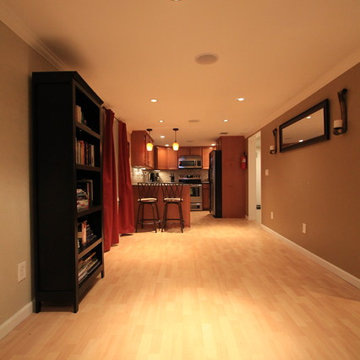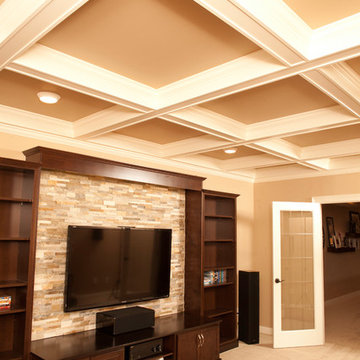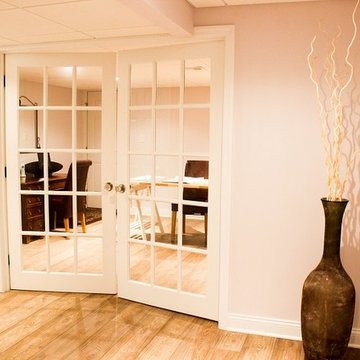Sous-sol
Trier par :
Budget
Trier par:Populaires du jour
81 - 100 sur 184 photos
1 sur 3
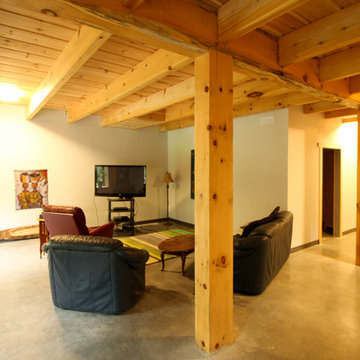
Réalisation d'un sous-sol craftsman donnant sur l'extérieur et de taille moyenne avec un mur blanc, sol en béton ciré et un sol gris.
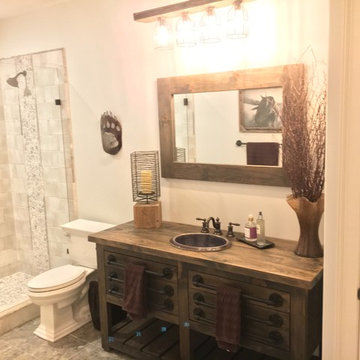
Jon LaMonte - Legendary Renovations
The basement bathroom is highlighted by rustic pieces that tie the bathroom look to the rest of the basement.
Inspiration pour un grand sous-sol craftsman donnant sur l'extérieur avec un sol en bois brun et un sol marron.
Inspiration pour un grand sous-sol craftsman donnant sur l'extérieur avec un sol en bois brun et un sol marron.
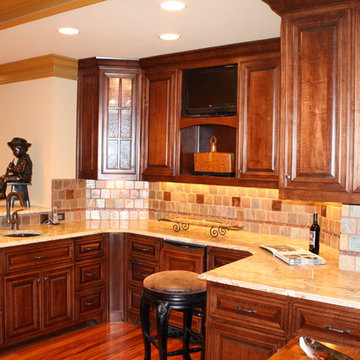
Cette image montre un très grand sous-sol traditionnel donnant sur l'extérieur avec un mur beige, parquet foncé, un poêle à bois et un manteau de cheminée en pierre.
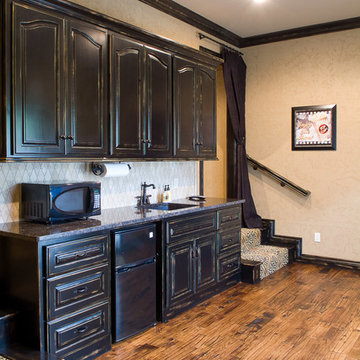
Idées déco pour un grand sous-sol classique semi-enterré avec un mur beige, parquet foncé, aucune cheminée et un sol beige.
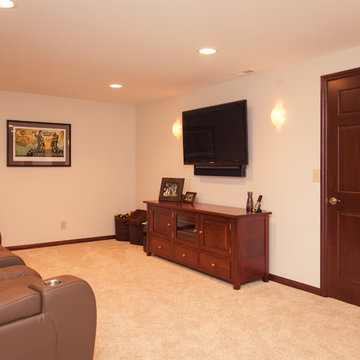
Kyle Cannon
Cette image montre un sous-sol traditionnel donnant sur l'extérieur et de taille moyenne avec un mur beige, moquette et aucune cheminée.
Cette image montre un sous-sol traditionnel donnant sur l'extérieur et de taille moyenne avec un mur beige, moquette et aucune cheminée.
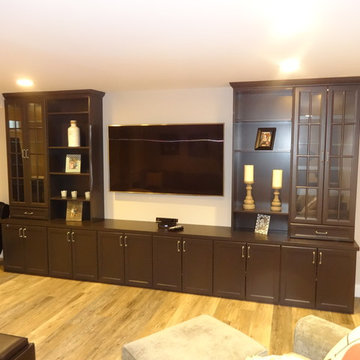
Aménagement d'un grand sous-sol classique semi-enterré avec un sol en vinyl, aucune cheminée et un mur beige.
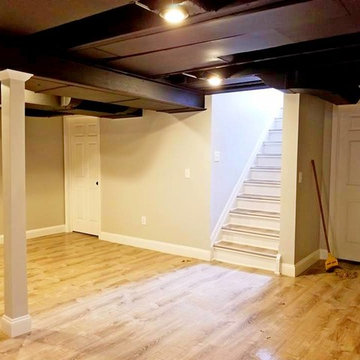
Aménagement d'un grand sous-sol classique enterré avec un mur beige, sol en stratifié, aucune cheminée et un sol beige.
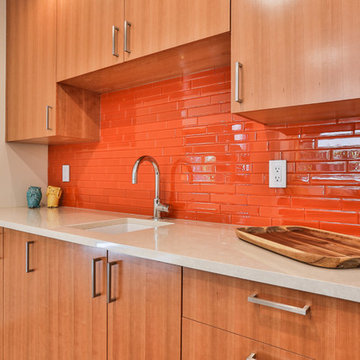
A beautiful basement remodel! A great design that allows the space to be used as a sophisticated media room with a wet bar and easily converts into a guestroom suite with creative features such as a Murphy Bed. The quartered cherry cabinetry and Cambria counter tops give this basement a very polished look.
Photo cred: Arrikka Theis
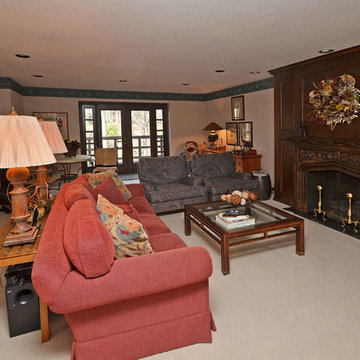
Cette photo montre un grand sous-sol éclectique donnant sur l'extérieur avec un mur beige, moquette, une cheminée standard, un manteau de cheminée en bois et un sol beige.
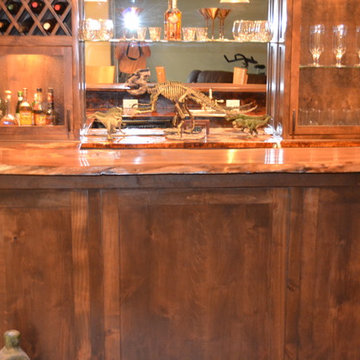
Basement after - Bar area. Wet bar area w/ live edge walnut bar top w/ alder ties and alder lumber custom cabinets and concrete counter tops.
Inspiration pour un grand sous-sol chalet enterré avec un mur beige et un sol en carrelage de céramique.
Inspiration pour un grand sous-sol chalet enterré avec un mur beige et un sol en carrelage de céramique.
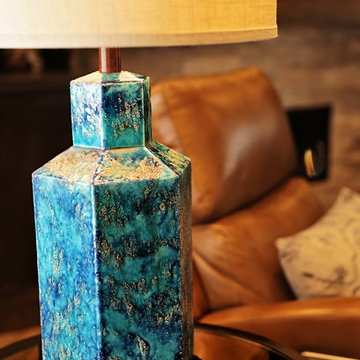
Stamos Fine Art Phtography
Cette image montre un sous-sol asiatique donnant sur l'extérieur et de taille moyenne avec un mur blanc, un sol en carrelage de porcelaine, une cheminée standard, un manteau de cheminée en pierre et un sol marron.
Cette image montre un sous-sol asiatique donnant sur l'extérieur et de taille moyenne avec un mur blanc, un sol en carrelage de porcelaine, une cheminée standard, un manteau de cheminée en pierre et un sol marron.
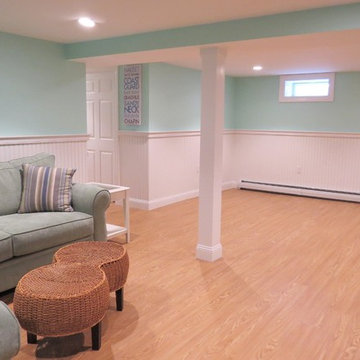
Idées déco pour un très grand sous-sol bord de mer semi-enterré avec un mur bleu, parquet clair et aucune cheminée.
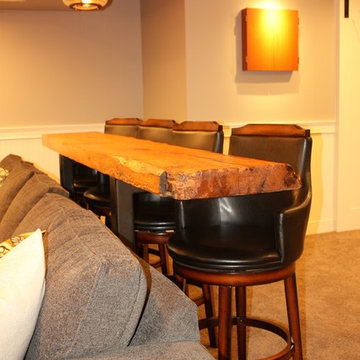
Mike Moizer
Cette image montre un grand sous-sol traditionnel enterré avec un mur gris, moquette, une cheminée standard et un manteau de cheminée en carrelage.
Cette image montre un grand sous-sol traditionnel enterré avec un mur gris, moquette, une cheminée standard et un manteau de cheminée en carrelage.
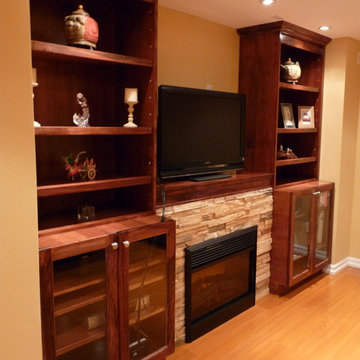
Same basement as previous picture, however this photograph provides a closer look at the custom maple cabinets which create a warm space when paired with this electric fireplace.
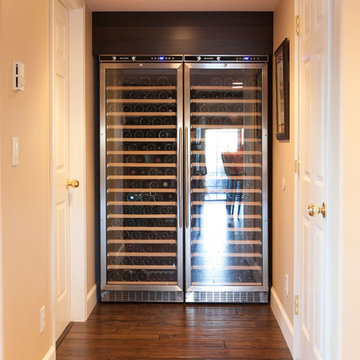
Inspiration pour un sous-sol craftsman donnant sur l'extérieur et de taille moyenne avec un mur beige et parquet foncé.
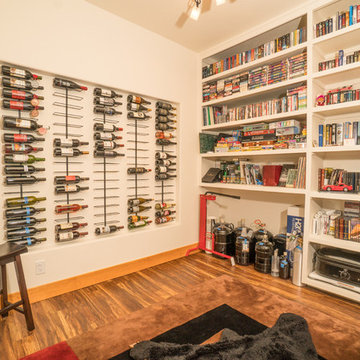
Winemaking, wine cellar, and custom bookcases make this space a great get-away.
Aménagement d'un sous-sol sud-ouest américain semi-enterré et de taille moyenne avec un mur beige, un sol en bois brun et un sol multicolore.
Aménagement d'un sous-sol sud-ouest américain semi-enterré et de taille moyenne avec un mur beige, un sol en bois brun et un sol multicolore.
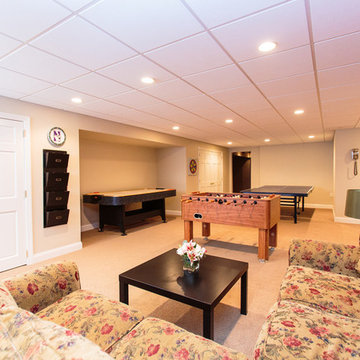
http://www.7gypsytrail.com
Idée de décoration pour un grand sous-sol champêtre enterré avec un mur beige et moquette.
Idée de décoration pour un grand sous-sol champêtre enterré avec un mur beige et moquette.
5
