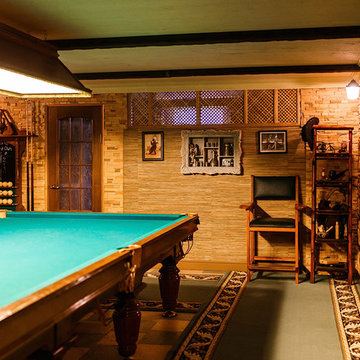Idées déco de sous-sols oranges semi-enterrés
Trier par :
Budget
Trier par:Populaires du jour
61 - 80 sur 140 photos
1 sur 3
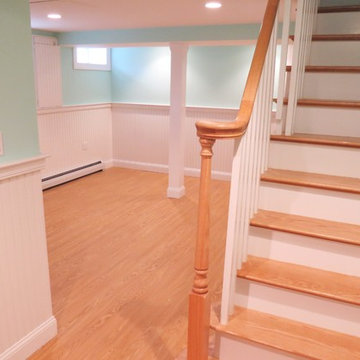
Idée de décoration pour un très grand sous-sol marin semi-enterré avec un mur bleu, parquet clair et aucune cheminée.
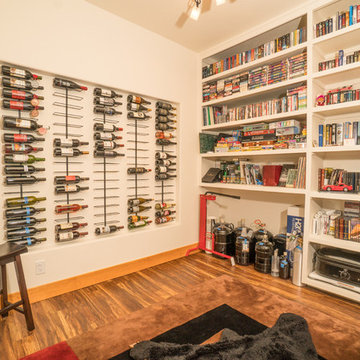
Winemaking, wine cellar, and custom bookcases make this space a great get-away.
Aménagement d'un sous-sol sud-ouest américain semi-enterré et de taille moyenne avec un mur beige, un sol en bois brun et un sol multicolore.
Aménagement d'un sous-sol sud-ouest américain semi-enterré et de taille moyenne avec un mur beige, un sol en bois brun et un sol multicolore.
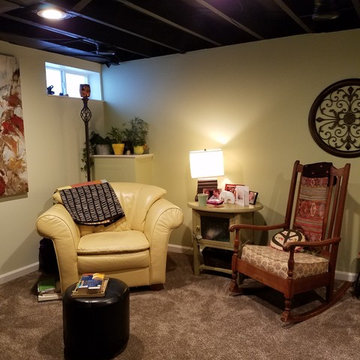
Water meter corner created a raised plant area and sitting space.
Réalisation d'un sous-sol tradition de taille moyenne et semi-enterré avec moquette et un mur blanc.
Réalisation d'un sous-sol tradition de taille moyenne et semi-enterré avec moquette et un mur blanc.
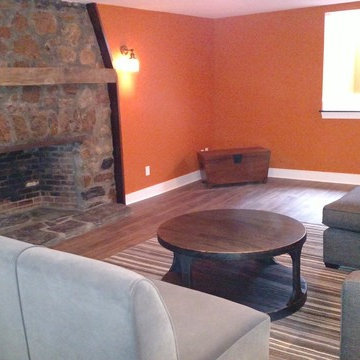
Woodland Contracting completed this basement renovation in Wellesley.
Aménagement d'un sous-sol campagne semi-enterré et de taille moyenne avec un mur orange, parquet foncé, une cheminée standard, un manteau de cheminée en pierre et un sol marron.
Aménagement d'un sous-sol campagne semi-enterré et de taille moyenne avec un mur orange, parquet foncé, une cheminée standard, un manteau de cheminée en pierre et un sol marron.
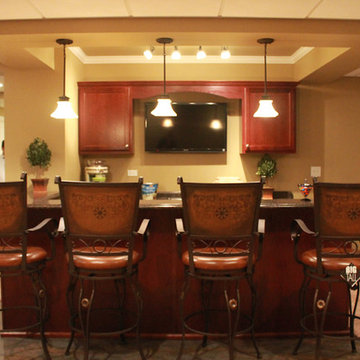
Cette photo montre un petit sous-sol semi-enterré avec un mur beige, moquette et aucune cheminée.
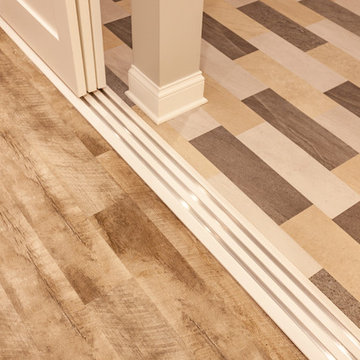
This Arts & Crafts home in the Longfellow neighborhood of Minneapolis was built in 1926 and has all the features associated with that traditional architectural style. After two previous remodels (essentially the entire 1st & 2nd floors) the homeowners were ready to remodel their basement.
The existing basement floor was in rough shape so the decision was made to remove the old concrete floor and pour an entirely new slab. A family room, spacious laundry room, powder bath, a huge shop area and lots of added storage were all priorities for the project. Working with and around the existing mechanical systems was a challenge and resulted in some creative ceiling work, and a couple of quirky spaces!
Custom cabinetry from The Woodshop of Avon enhances nearly every part of the basement, including a unique recycling center in the basement stairwell. The laundry also includes a Paperstone countertop, and one of the nicest laundry sinks you’ll ever see.
Come see this project in person, September 29 – 30th on the 2018 Castle Home Tour.
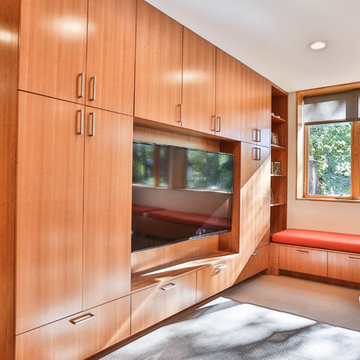
A beautiful basement remodel! A great design that allows the space to be used as a sophisticated media room with a wet bar and easily converts into a guestroom suite with creative features such as a Murphy Bed. The quartered cherry cabinetry and Cambria counter tops give this basement a very polished look.
Photo cred: Arrikka Theis
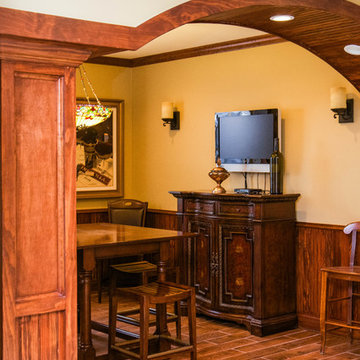
Aménagement d'un petit sous-sol craftsman semi-enterré avec un mur jaune, un sol en carrelage de céramique et aucune cheminée.
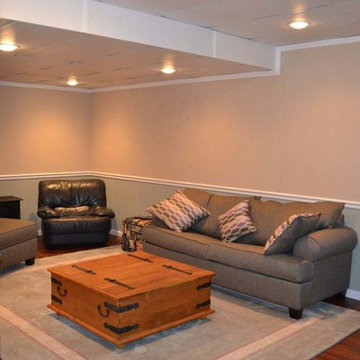
Réalisation d'un sous-sol design semi-enterré et de taille moyenne avec un mur gris, parquet clair et aucune cheminée.
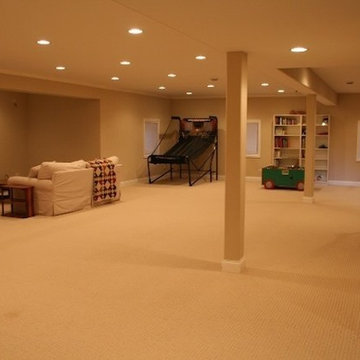
Idée de décoration pour un sous-sol tradition semi-enterré et de taille moyenne avec un mur beige, moquette, une cheminée standard et un manteau de cheminée en brique.
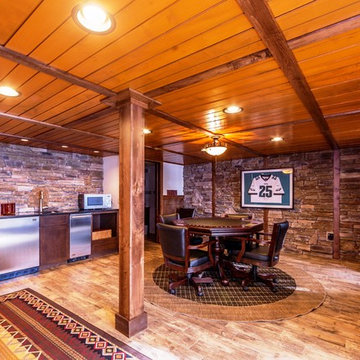
Cabinets & Counter - Northeast Kitchen Cabinets
Photo - David Clauss Photography
Idée de décoration pour un grand sous-sol chalet semi-enterré avec un mur beige, un sol en bois brun et aucune cheminée.
Idée de décoration pour un grand sous-sol chalet semi-enterré avec un mur beige, un sol en bois brun et aucune cheminée.
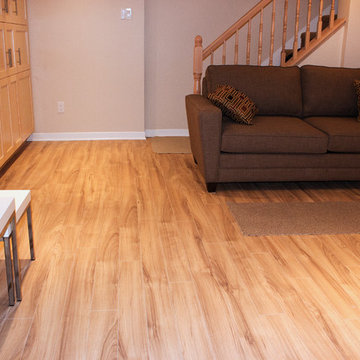
Inspiration pour un sous-sol design semi-enterré et de taille moyenne avec un mur blanc, parquet clair et aucune cheminée.
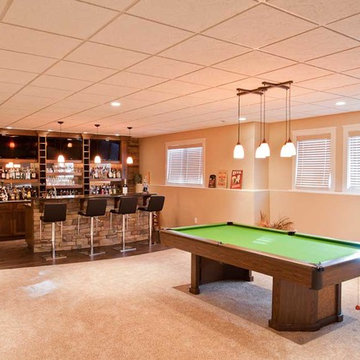
Inspiration pour un sous-sol traditionnel semi-enterré et de taille moyenne avec un mur beige et moquette.
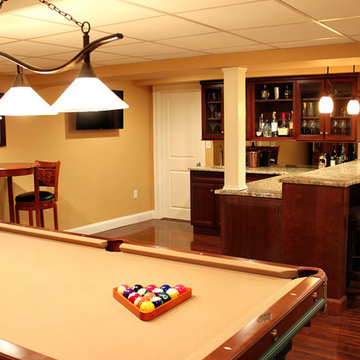
This finished basement is painted in a warm, butterscotch paint and features Art Deco inspired wrought iron lighting fixtures from Hubbardton Forge.
Inspiration pour un grand sous-sol traditionnel semi-enterré avec un mur beige et parquet foncé.
Inspiration pour un grand sous-sol traditionnel semi-enterré avec un mur beige et parquet foncé.
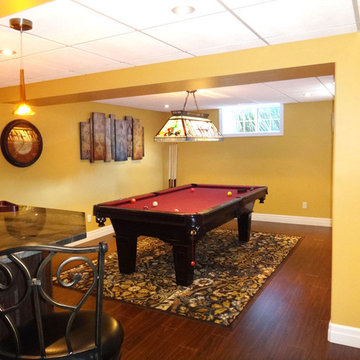
This basement design includes a pool table area right beside the seated bar.
Cette photo montre un grand sous-sol chic semi-enterré avec un mur jaune, salle de jeu, sol en stratifié et un sol marron.
Cette photo montre un grand sous-sol chic semi-enterré avec un mur jaune, salle de jeu, sol en stratifié et un sol marron.
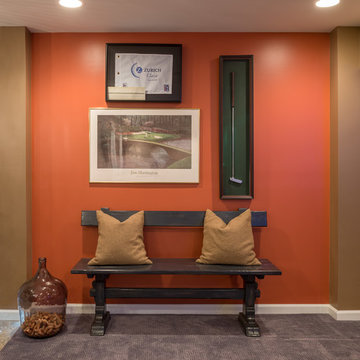
Gateway Interior Design worked with this growing family on the layouts, & material selections to achieve a warm and comfortable finished lower level space. A bathroom, wet bar, closed storage, and open areas for entertaining and playing games with the kids were all incorporated.
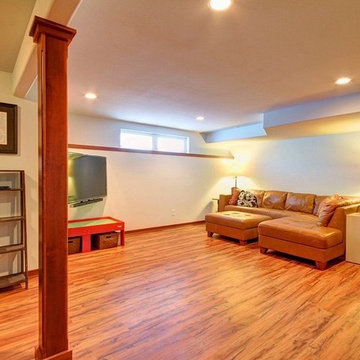
Whirligig Photography
Exemple d'un grand sous-sol semi-enterré avec un mur beige, sol en stratifié et aucune cheminée.
Exemple d'un grand sous-sol semi-enterré avec un mur beige, sol en stratifié et aucune cheminée.
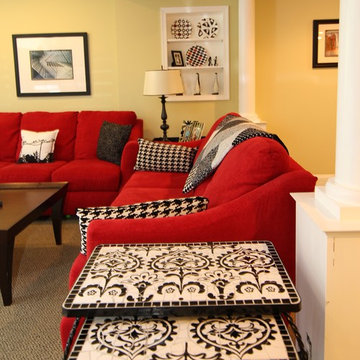
Réalisation d'un sous-sol bohème semi-enterré et de taille moyenne avec un mur vert, moquette et aucune cheminée.
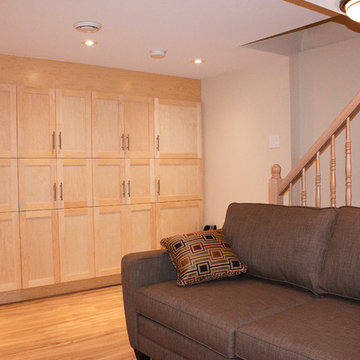
Réalisation d'un sous-sol design semi-enterré et de taille moyenne avec un mur blanc, aucune cheminée et un sol en bois brun.
Idées déco de sous-sols oranges semi-enterrés
4
