Idées déco de sous-sols
Trier par :
Budget
Trier par:Populaires du jour
121 - 140 sur 14 651 photos
1 sur 3
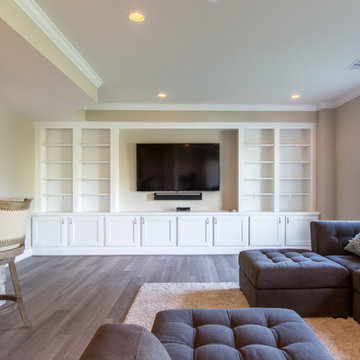
Visit Our State Of The Art Showrooms!
New Fairfax Location:
3891 Pickett Road #001
Fairfax, VA 22031
Leesburg Location:
12 Sycolin Rd SE,
Leesburg, VA 20175
Renee Alexander Photography

This client wanted their Terrace Level to be comprised of the warm finishes and colors found in a true Tuscan home. Basement was completely unfinished so once we space planned for all necessary areas including pre-teen media area and game room, adult media area, home bar and wine cellar guest suite and bathroom; we started selecting materials that were authentic and yet low maintenance since the entire space opens to an outdoor living area with pool. The wood like porcelain tile used to create interest on floors was complimented by custom distressed beams on the ceilings. Real stucco walls and brick floors lit by a wrought iron lantern create a true wine cellar mood. A sloped fireplace designed with brick, stone and stucco was enhanced with the rustic wood beam mantle to resemble a fireplace seen in Italy while adding a perfect and unexpected rustic charm and coziness to the bar area. Finally decorative finishes were applied to columns for a layered and worn appearance. Tumbled stone backsplash behind the bar was hand painted for another one of a kind focal point. Some other important features are the double sided iron railed staircase designed to make the space feel more unified and open and the barrel ceiling in the wine cellar. Carefully selected furniture and accessories complete the look.

Cette image montre un très grand sous-sol traditionnel donnant sur l'extérieur avec un mur gris, parquet clair, une cheminée standard et un manteau de cheminée en brique.
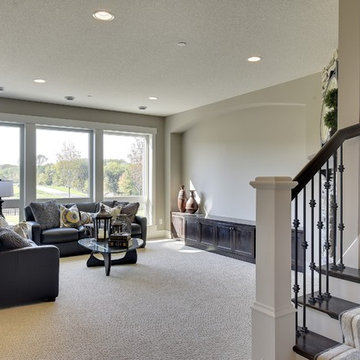
Spacecrafting
Exemple d'un grand sous-sol chic donnant sur l'extérieur avec moquette, une cheminée standard, un mur gris et un sol gris.
Exemple d'un grand sous-sol chic donnant sur l'extérieur avec moquette, une cheminée standard, un mur gris et un sol gris.

Architect: Sharratt Design & Company,
Photography: Jim Kruger, LandMark Photography,
Landscape & Retaining Walls: Yardscapes, Inc.
Idées déco pour un très grand sous-sol classique enterré avec salle de jeu, un mur beige, moquette, aucune cheminée et un sol beige.
Idées déco pour un très grand sous-sol classique enterré avec salle de jeu, un mur beige, moquette, aucune cheminée et un sol beige.
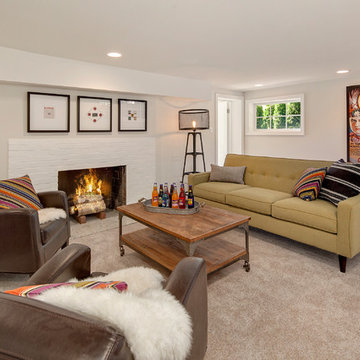
Inspiration pour un grand sous-sol marin donnant sur l'extérieur avec moquette, une cheminée standard, un manteau de cheminée en brique et un mur gris.
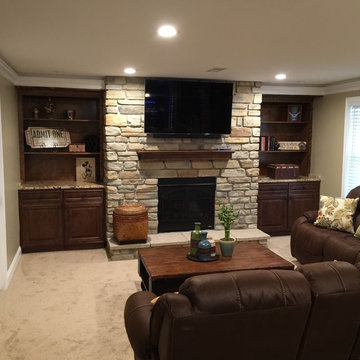
Direct vent fireplace with cultured stone surround.
Larry Otte
Réalisation d'un sous-sol tradition donnant sur l'extérieur et de taille moyenne avec un mur beige, moquette, une cheminée standard et un manteau de cheminée en pierre.
Réalisation d'un sous-sol tradition donnant sur l'extérieur et de taille moyenne avec un mur beige, moquette, une cheminée standard et un manteau de cheminée en pierre.
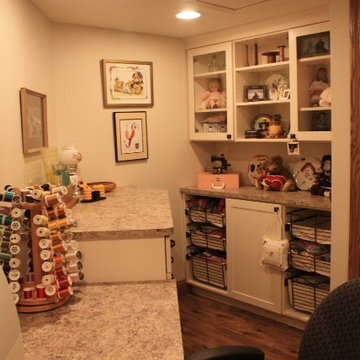
Some very customized features were needed in this quilting-sewing room. Different height counters, dozens of drawers for all the necessary tools needed for both sewing and quilting. Fabric storage and space for display and books all were incorporated into a challenging angled room.
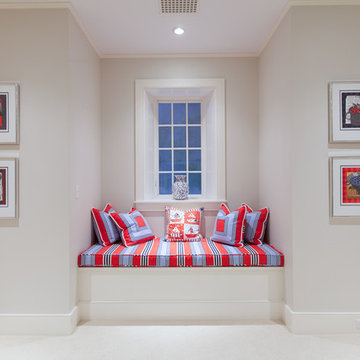
Nantucket Architectural Photography
Idées déco pour un grand sous-sol bord de mer semi-enterré avec un mur blanc, moquette et aucune cheminée.
Idées déco pour un grand sous-sol bord de mer semi-enterré avec un mur blanc, moquette et aucune cheminée.
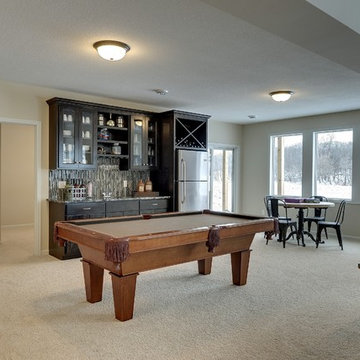
Basement wet bar with cabinets, sink, and fridge. Sliding doors walk out to back yard. Pool table with fringe on the pockets.
Photography by Spacecrafting.

Andrew Bramasco
Inspiration pour un grand sous-sol rustique enterré avec un mur beige, aucune cheminée, un sol gris et parquet foncé.
Inspiration pour un grand sous-sol rustique enterré avec un mur beige, aucune cheminée, un sol gris et parquet foncé.

http://www.pickellbuilders.com. Photography by Linda Oyama Bryan. English Basement Family Room with Raised Hearth Stone Fireplace, distressed wood mantle and Beadboard Ceiling.
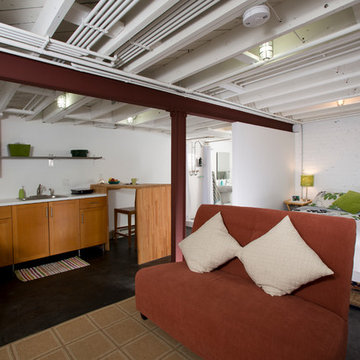
Greg Hadley
Aménagement d'un grand sous-sol classique donnant sur l'extérieur avec un mur blanc, sol en béton ciré, aucune cheminée et un sol noir.
Aménagement d'un grand sous-sol classique donnant sur l'extérieur avec un mur blanc, sol en béton ciré, aucune cheminée et un sol noir.
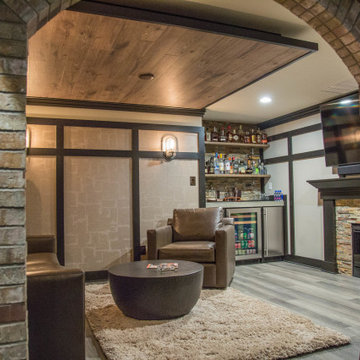
Our in-house design staff took this unfinished basement from sparse to stylish speak-easy complete with a fireplace, wine & bourbon bar and custom humidor.
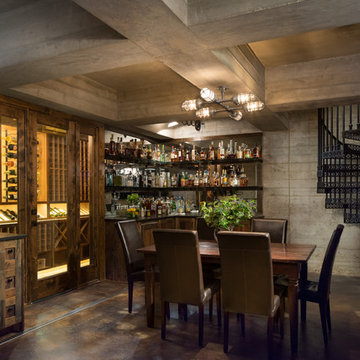
Whit Preston Photography
Inspiration pour un grand sous-sol chalet enterré avec un mur gris, sol en béton ciré et aucune cheminée.
Inspiration pour un grand sous-sol chalet enterré avec un mur gris, sol en béton ciré et aucune cheminée.
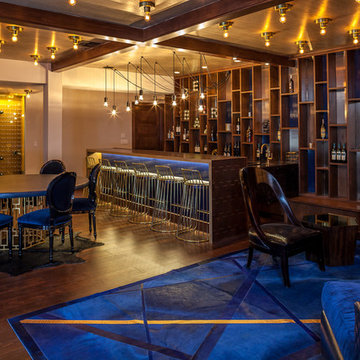
Lower level entertaining area with custom bar, wine cellar and walnut cabinetry.
Aménagement d'un grand sous-sol contemporain enterré avec un mur beige, parquet foncé et un sol marron.
Aménagement d'un grand sous-sol contemporain enterré avec un mur beige, parquet foncé et un sol marron.

Luxe family game room with a mix of warm natural surfaces and fun fabrics.
Réalisation d'un très grand sous-sol tradition semi-enterré avec un mur blanc, moquette, une cheminée double-face, un manteau de cheminée en pierre, un sol gris et un plafond à caissons.
Réalisation d'un très grand sous-sol tradition semi-enterré avec un mur blanc, moquette, une cheminée double-face, un manteau de cheminée en pierre, un sol gris et un plafond à caissons.

Exemple d'un grand sous-sol nature donnant sur l'extérieur avec un sol en carrelage de céramique, un sol gris, un mur beige, une cheminée standard et un manteau de cheminée en pierre.
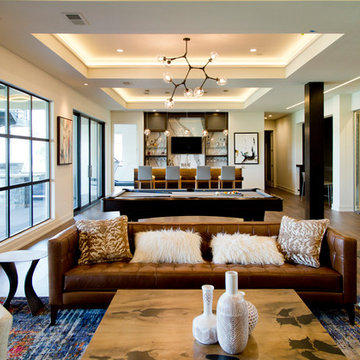
Idée de décoration pour un très grand sous-sol design donnant sur l'extérieur avec un mur beige, un sol en bois brun et un sol marron.
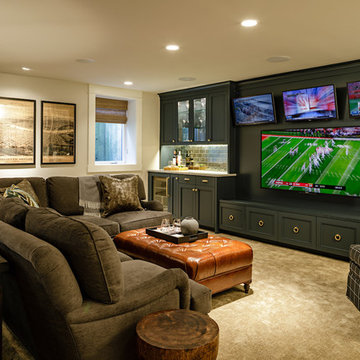
photography by Lincoln Barbour
Cette photo montre un grand sous-sol chic enterré avec un mur beige, moquette et un sol beige.
Cette photo montre un grand sous-sol chic enterré avec un mur beige, moquette et un sol beige.
Idées déco de sous-sols
7