Idées déco de sous-sols rouges avec sol en béton ciré
Trier par :
Budget
Trier par:Populaires du jour
1 - 20 sur 25 photos
1 sur 3

www.316photos.com
Inspiration pour un sous-sol traditionnel enterré et de taille moyenne avec un mur gris, sol en béton ciré et un sol orange.
Inspiration pour un sous-sol traditionnel enterré et de taille moyenne avec un mur gris, sol en béton ciré et un sol orange.
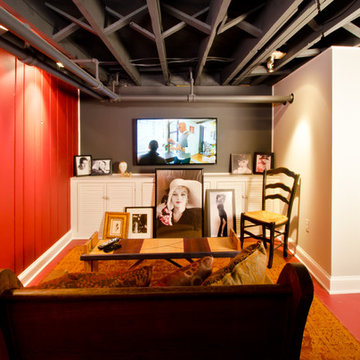
David Merrick
Aménagement d'un sous-sol éclectique enterré et de taille moyenne avec un mur rouge, sol en béton ciré, aucune cheminée et un sol rouge.
Aménagement d'un sous-sol éclectique enterré et de taille moyenne avec un mur rouge, sol en béton ciré, aucune cheminée et un sol rouge.

Steve Tauge Studios
Réalisation d'un sous-sol vintage de taille moyenne et enterré avec sol en béton ciré, une cheminée ribbon, un manteau de cheminée en carrelage, un mur beige et un sol beige.
Réalisation d'un sous-sol vintage de taille moyenne et enterré avec sol en béton ciré, une cheminée ribbon, un manteau de cheminée en carrelage, un mur beige et un sol beige.

Cette photo montre un sous-sol tendance donnant sur l'extérieur avec un mur gris, sol en béton ciré, aucune cheminée et un sol gris.

Greg Hadley
Idées déco pour un grand sous-sol contemporain semi-enterré avec un mur blanc, sol en béton ciré, aucune cheminée et un sol noir.
Idées déco pour un grand sous-sol contemporain semi-enterré avec un mur blanc, sol en béton ciré, aucune cheminée et un sol noir.
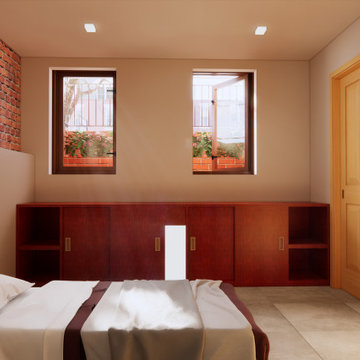
Custom design basement conversion.
Original height of 6'-0" basement was dug down to 8"-0 height.
Exposed brick and stone wall
Insulated slab with radiant heat
Full size bathroom
Additional storage closet
Laundry room
Mechanical room
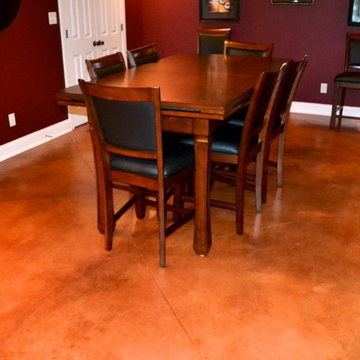
Customcrete
Réalisation d'un sous-sol tradition donnant sur l'extérieur et de taille moyenne avec un mur multicolore et sol en béton ciré.
Réalisation d'un sous-sol tradition donnant sur l'extérieur et de taille moyenne avec un mur multicolore et sol en béton ciré.
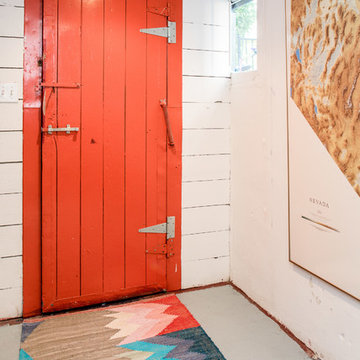
Idée de décoration pour un sous-sol urbain avec un mur blanc, sol en béton ciré et un sol gris.
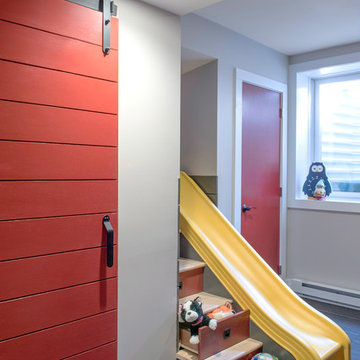
Andrea Cipriani Mecchi: photo
Idées déco pour un petit sous-sol éclectique semi-enterré avec un mur gris, sol en béton ciré et un sol gris.
Idées déco pour un petit sous-sol éclectique semi-enterré avec un mur gris, sol en béton ciré et un sol gris.
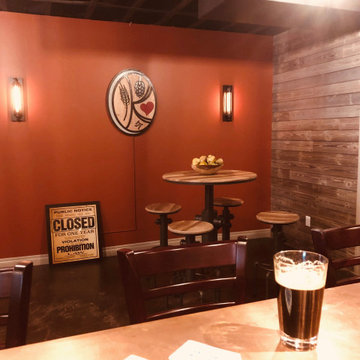
In this project, Rochman Design Build converted an unfinished basement of a new Ann Arbor home into a stunning home pub and entertaining area, with commercial grade space for the owners' craft brewing passion. The feel is that of a speakeasy as a dark and hidden gem found in prohibition time. The materials include charcoal stained concrete floor, an arched wall veneered with red brick, and an exposed ceiling structure painted black. Bright copper is used as the sparkling gem with a pressed-tin-type ceiling over the bar area, which seats 10, copper bar top and concrete counters. Old style light fixtures with bare Edison bulbs, well placed LED accent lights under the bar top, thick shelves, steel supports and copper rivet connections accent the feel of the 6 active taps old-style pub. Meanwhile, the brewing room is splendidly modern with large scale brewing equipment, commercial ventilation hood, wash down facilities and specialty equipment. A large window allows a full view into the brewing room from the pub sitting area. In addition, the space is large enough to feel cozy enough for 4 around a high-top table or entertain a large gathering of 50. The basement remodel also includes a wine cellar, a guest bathroom and a room that can be used either as guest room or game room, and a storage area.
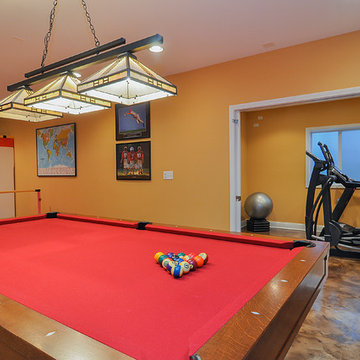
Rachael Ormond
Aménagement d'un grand sous-sol classique semi-enterré avec un mur jaune et sol en béton ciré.
Aménagement d'un grand sous-sol classique semi-enterré avec un mur jaune et sol en béton ciré.
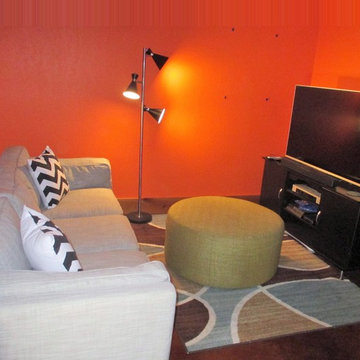
The room has taken on a Mid-Century vibe. The refresh is almost complete. The Owner is in the process of selecting wall art to go with the new look. Photographer - Ellen Standish
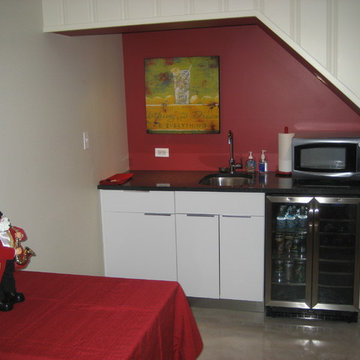
Inspiration pour un grand sous-sol design enterré avec un mur jaune, sol en béton ciré, une cheminée d'angle, un manteau de cheminée en carrelage et un sol beige.
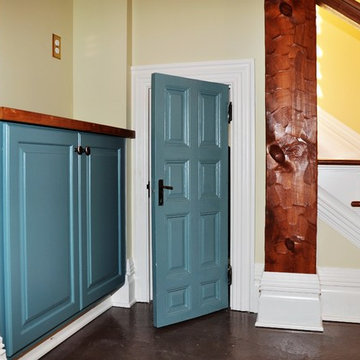
150 year old 1500 sq ft bare-bones basement gets complete makeover - perimeter french drains, lowered floor for increased headroom, new staircase, hand-hewn posts and beams. Integrated powder room, wet bar, study, game room and living room areas
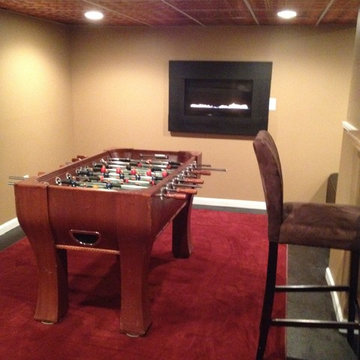
After Picture of recreation room.
Inspiration pour un grand sous-sol design donnant sur l'extérieur avec sol en béton ciré, une cheminée standard et un mur beige.
Inspiration pour un grand sous-sol design donnant sur l'extérieur avec sol en béton ciré, une cheminée standard et un mur beige.
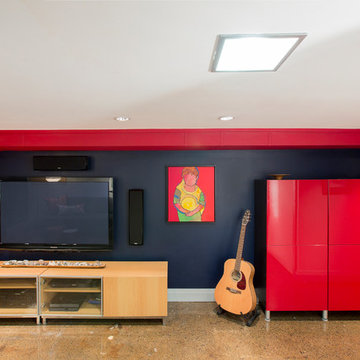
Exemple d'un sous-sol tendance semi-enterré et de taille moyenne avec un mur bleu, aucune cheminée et sol en béton ciré.
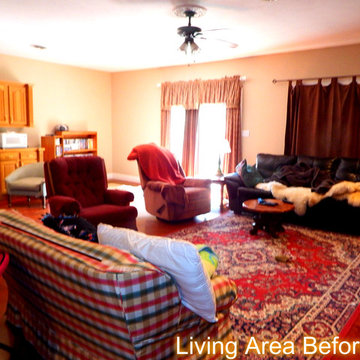
Amy Brown
Aménagement d'un grand sous-sol craftsman donnant sur l'extérieur avec un mur beige, sol en béton ciré et aucune cheminée.
Aménagement d'un grand sous-sol craftsman donnant sur l'extérieur avec un mur beige, sol en béton ciré et aucune cheminée.
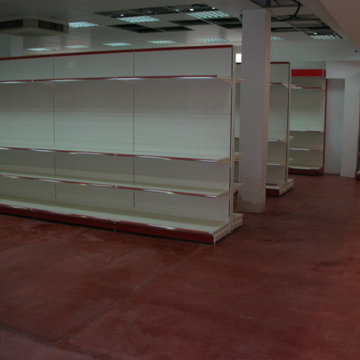
Mobiliario completo en ferretería compuesto por estantes lineales reforzados con zócalo inferior y una altura de 2,20 m, acabado brillo y en color a elegir. Incluso herrajes de cuelgue y otros complementos. Línea de cajas y resto de mobiliario en misma calidad y colores. Incluso carros y cestas.
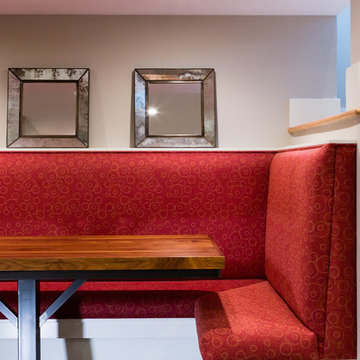
Cette image montre un sous-sol minimaliste avec un mur gris et sol en béton ciré.
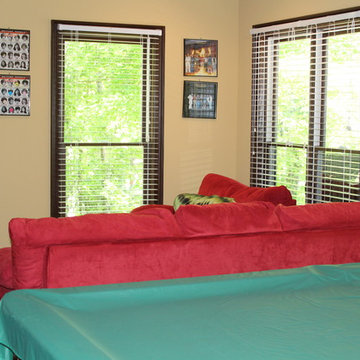
The basement entertainment area
Idées déco pour un sous-sol craftsman donnant sur l'extérieur et de taille moyenne avec un mur beige, sol en béton ciré et un sol marron.
Idées déco pour un sous-sol craftsman donnant sur l'extérieur et de taille moyenne avec un mur beige, sol en béton ciré et un sol marron.
Idées déco de sous-sols rouges avec sol en béton ciré
1