Idées déco de sous-sols rouges avec un mur rouge
Trier par :
Budget
Trier par:Populaires du jour
21 - 39 sur 39 photos
1 sur 3
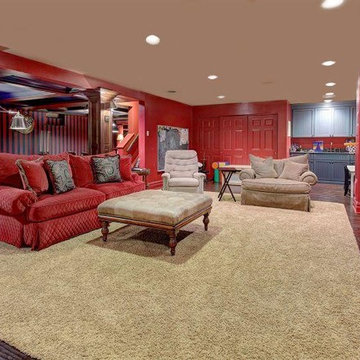
This space was unfinished and our clients wanted the space to be family oriented for both the grown ups and the adults. In one corner of the basement, we created an area where the children can do crafts. This area has a built-in with a sink, painted in a pale blue. Adjacent to it we created a built-in, which is home to a tv and all of the family movies. Beyond this is the adult area, which consists of a billiard table, bar, home gym and poker area.
The adult area color pallete is blue and red. We wallpapered the room in stripes to make the ceiling feel higher than they really are but didn't want it to feel like a basement. By creating a sense of architecture and space, such as the coffered ceiling, it feels less like a basement and more like a planned area. The interior of the ceiling coffers are painted blue to keep it light. Beyond is the bar area, which had a 7'0" high ceiling. This area was a deteriment for the homeowner and we made it an asset. Over the billard area is a double light chandelier, reminiscent of an antique English light fixutre with metal nickel shades
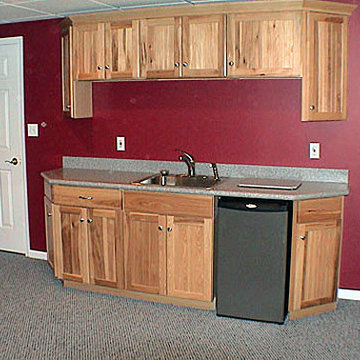
Custom basement with carpeting, a kitchenette, storage closet, and a fresh coat of red paint. Photo credit: facebook.com/tjwhome.
Exemple d'un grand sous-sol chic avec un mur rouge et moquette.
Exemple d'un grand sous-sol chic avec un mur rouge et moquette.
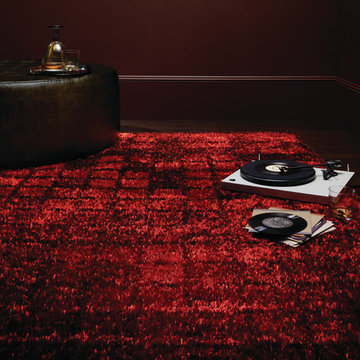
Step.
Inspiration pour un sous-sol minimaliste enterré et de taille moyenne avec un mur rouge, moquette et aucune cheminée.
Inspiration pour un sous-sol minimaliste enterré et de taille moyenne avec un mur rouge, moquette et aucune cheminée.
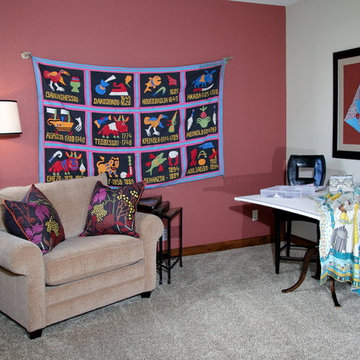
Sewing and craftroom in lower level of home.
Idées déco pour un sous-sol méditerranéen semi-enterré avec moquette, aucune cheminée et un mur rouge.
Idées déco pour un sous-sol méditerranéen semi-enterré avec moquette, aucune cheminée et un mur rouge.
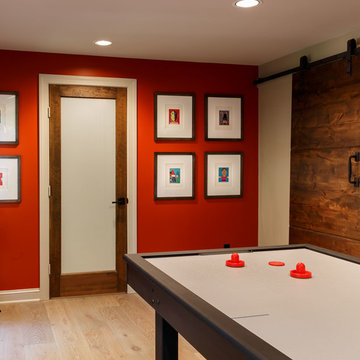
Réalisation d'un grand sous-sol tradition donnant sur l'extérieur avec un mur rouge et un sol beige.
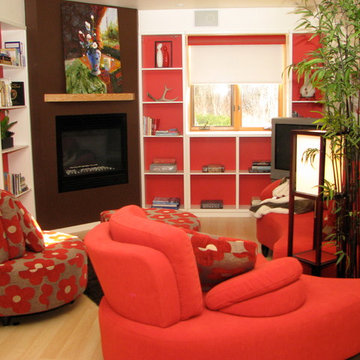
This basement family space went from "wreck" room to "rec room".
Exemple d'un sous-sol tendance avec un mur rouge et une cheminée standard.
Exemple d'un sous-sol tendance avec un mur rouge et une cheminée standard.
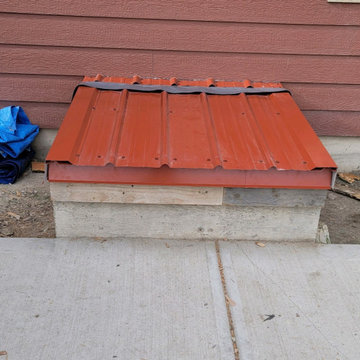
New Metal Door on Basement
Aménagement d'un sous-sol classique donnant sur l'extérieur avec un mur rouge.
Aménagement d'un sous-sol classique donnant sur l'extérieur avec un mur rouge.
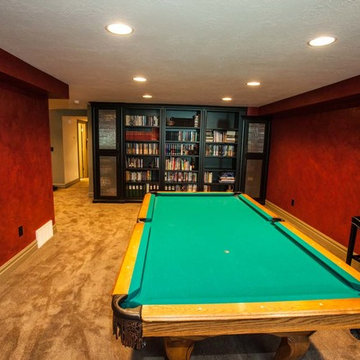
What a Basement remodel we completed! We created a family room, entertainment area, & a pool room when you don't want to watch movies! Oh & don't forget the kitchenette bar area, every basement needs one of these!
What a wonderful entertaining area!
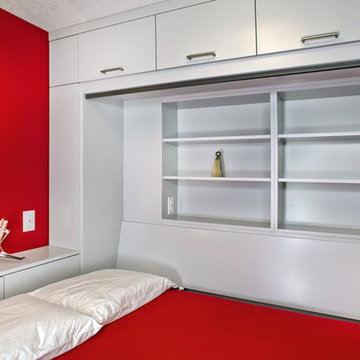
Gilbertson Photography
Idées déco pour un sous-sol contemporain donnant sur l'extérieur et de taille moyenne avec un mur rouge, moquette, un poêle à bois, un manteau de cheminée en brique et un sol gris.
Idées déco pour un sous-sol contemporain donnant sur l'extérieur et de taille moyenne avec un mur rouge, moquette, un poêle à bois, un manteau de cheminée en brique et un sol gris.
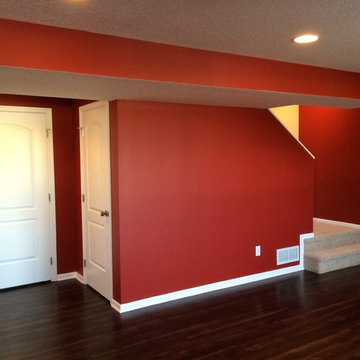
Idées déco pour un grand sous-sol classique semi-enterré avec un mur rouge, parquet foncé et aucune cheminée.
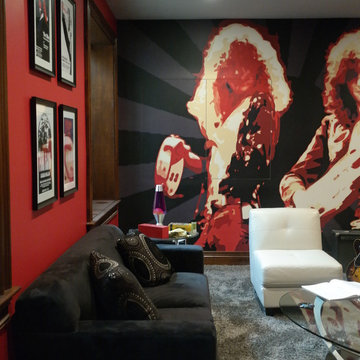
Réalisation d'un sous-sol bohème enterré et de taille moyenne avec un mur rouge et parquet foncé.
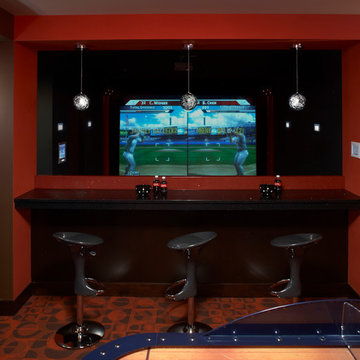
MA Peterson
www.mapeterson.com
Excavated under existing garage, we created a game room with a wet bar that overlooks the sports simulator for hitting golf, playing hockey and pitching baseballs.
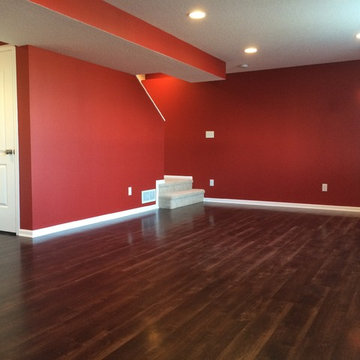
Cette image montre un grand sous-sol traditionnel semi-enterré avec un mur rouge, parquet foncé et aucune cheminée.
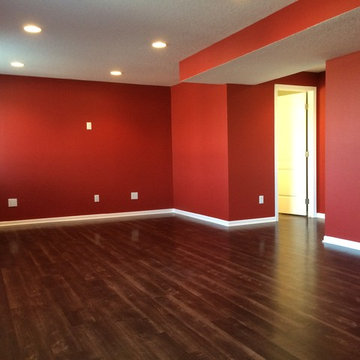
Aménagement d'un grand sous-sol classique semi-enterré avec un mur rouge, parquet foncé et aucune cheminée.
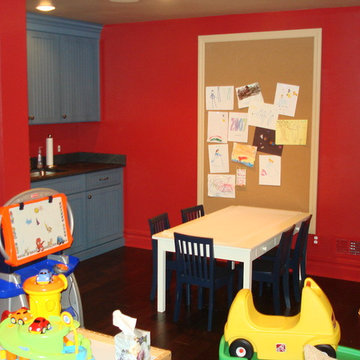
This space was unfinished and our clients wanted the space to be family oriented for both the grown ups and the adults. In one corner of the basement, we created an area where the children can do crafts. This area has a built-in with a sink, painted in a pale blue. Above the childrens area is a bulletin board where they can display their works of art. It is best to designate an area, instead of scattering it throughout your home. Give it a home and your children will know where to place it.
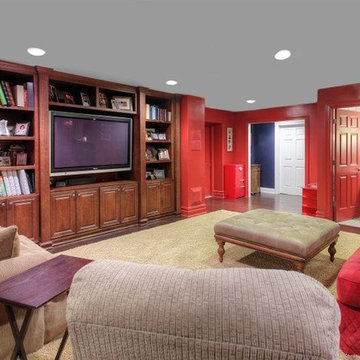
This space was unfinished and our clients wanted the space to be family oriented for both the grown ups and the adults. In one corner of the basement, we created an area where the children can do crafts. This area has a built-in with a sink, painted in a pale blue. Adjacent to it we created a built-in, which is home to a tv and all of the family movies. Beyond this is the adult area, which consists of a billiard table, bar, home gym and poker area.
The adult area color pallete is blue and red. We wallpapered the room in stripes to make the ceiling feel higher than they really are but didn't want it to feel like a basement. By creating a sense of architecture and space, such as the coffered ceiling, it feels less like a basement and more like a planned area. This area was a detriment for the homeowner and we made it an asset.
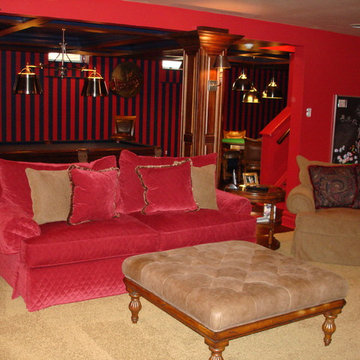
This space was unfinished and our clients wanted the space to be family oriented for both the grown ups and the adults. In one corner of the basement, we created an area where the children can do crafts. This area has a built-in with a sink, painted in a pale blue. Above the childrens area is a bulletin board (not seen) and chalk board where they can display their works of art. It is best to designate an area, instead of scattering it throughout your home. Give it a home and your children will know where to place it.
Adjacent to it we created a built-in, which is home to a tv and all of the family movies. We chose to place an upholstered ottoman instead of a coffee table to eliminate sharp edges. The sofa is a faux quilted fabric in burgundy. Many fabrics are scotch-gaurded. So make sure yours is. It does disapate, so make sure to keep it current. typically every 6 months.
Beyond this is the adult area, which consists of a billiard table, bar, home gym and poker area.
The structural columns define the two areas but defines the different zones. We chose to make the columns an asset, so we boxed them out and installed sconces.
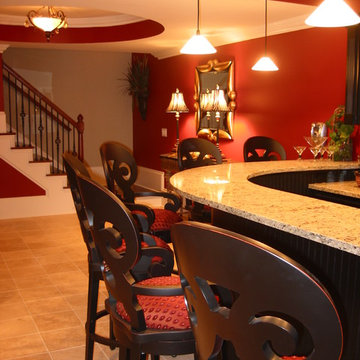
Aménagement d'un sous-sol avec un mur rouge, un sol en carrelage de porcelaine et un sol beige.
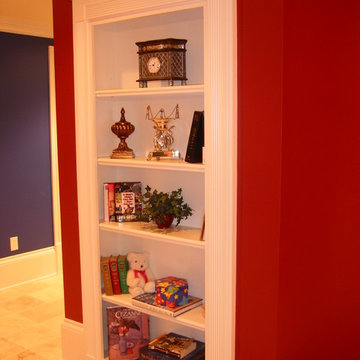
Idée de décoration pour un sous-sol tradition avec un mur rouge, un sol en carrelage de porcelaine et un sol beige.
Idées déco de sous-sols rouges avec un mur rouge
2