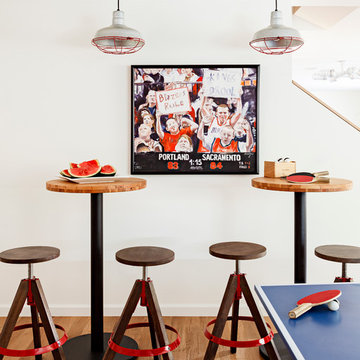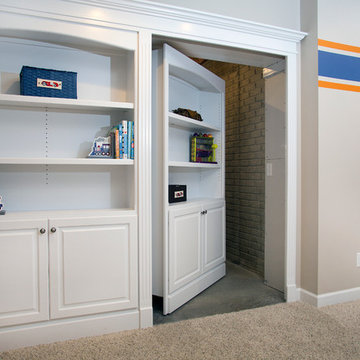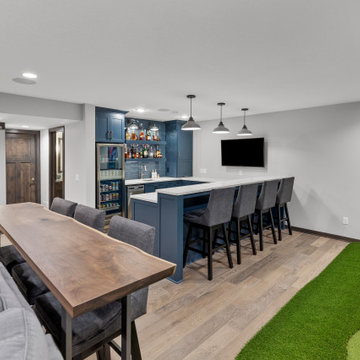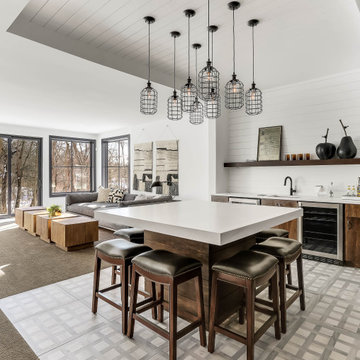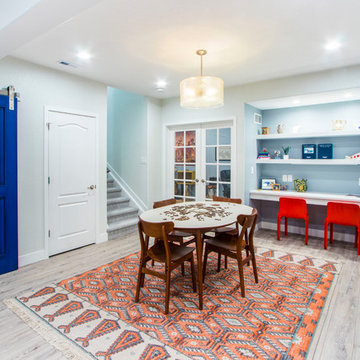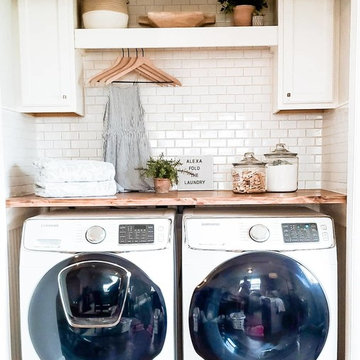Idées déco de sous-sols rouges, blancs
Trier par :
Budget
Trier par:Populaires du jour
81 - 100 sur 13 373 photos
1 sur 3

This full basement renovation included adding a mudroom area, media room, a bedroom, a full bathroom, a game room, a kitchen, a gym and a beautiful custom wine cellar. Our clients are a family that is growing, and with a new baby, they wanted a comfortable place for family to stay when they visited, as well as space to spend time themselves. They also wanted an area that was easy to access from the pool for entertaining, grabbing snacks and using a new full pool bath.We never treat a basement as a second-class area of the house. Wood beams, customized details, moldings, built-ins, beadboard and wainscoting give the lower level main-floor style. There’s just as much custom millwork as you’d see in the formal spaces upstairs. We’re especially proud of the wine cellar, the media built-ins, the customized details on the island, the custom cubbies in the mudroom and the relaxing flow throughout the entire space.
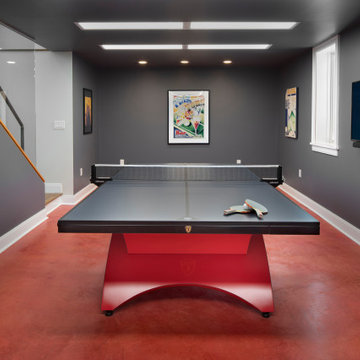
Transitional Home Remodel in Washington, DC
Aménagement d'un sous-sol classique avec salle de jeu.
Aménagement d'un sous-sol classique avec salle de jeu.
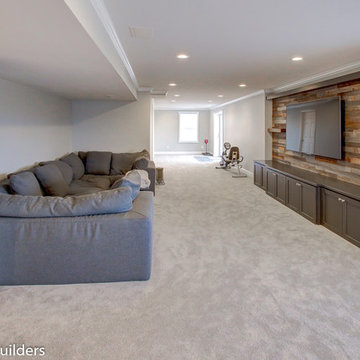
Idées déco pour un sous-sol classique donnant sur l'extérieur et de taille moyenne.
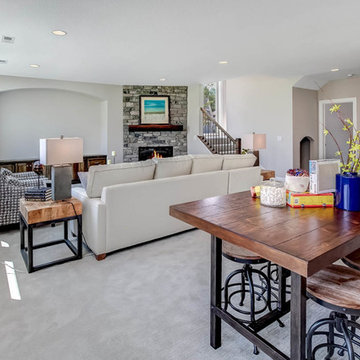
Lower level with a built in media wall - Fall Parade of Homes Model #248 | Creek Hill Custom Homes MN
Exemple d'un très grand sous-sol donnant sur l'extérieur avec un mur beige, moquette, une cheminée d'angle, un manteau de cheminée en pierre et un sol gris.
Exemple d'un très grand sous-sol donnant sur l'extérieur avec un mur beige, moquette, une cheminée d'angle, un manteau de cheminée en pierre et un sol gris.

Picture Perfect House
Cette image montre un grand sous-sol traditionnel avec un mur gris, parquet clair et aucune cheminée.
Cette image montre un grand sous-sol traditionnel avec un mur gris, parquet clair et aucune cheminée.
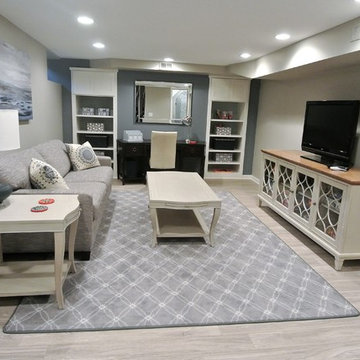
When we started this project there were 3 lights, red carpet, and fake panel doors where the built-in bookcases are now. This home is an old historic home so it was important to update the space for their kids and guests to come and stay as well as try to make the space appear bigger then it actually was. I went with whitewashed flooring, beautiful tables that were distressed with a white & grey finish. Kept the colors neutral but added a pop of blue. We built the bookshelves so that they could have storage for games and art, the sofa also serves as a sleeper. The desk with mirror above help reflect the light and also allow them to work down there. Client was so thrilled!!

Originally the client wanted to put the TV on one wall and the awesome fireplace on another AND have lots of seating for guests. We made the TV/Fireplace a focal point and put the biggest sectional we could in there.
Photo: Matt Kocourek

Derek Sergison
Aménagement d'un petit sous-sol moderne enterré avec un mur blanc, sol en béton ciré, aucune cheminée et un sol gris.
Aménagement d'un petit sous-sol moderne enterré avec un mur blanc, sol en béton ciré, aucune cheminée et un sol gris.

The new addition at the basement level allowed for the creation of a new bedroom space, allowing all residents in the home to have their own rooms.
Idée de décoration pour un petit sous-sol design semi-enterré avec un mur blanc, moquette et un sol gris.
Idée de décoration pour un petit sous-sol design semi-enterré avec un mur blanc, moquette et un sol gris.

Living room basement bedroom with new egress window. Polished concrete floors & staged
Idées déco pour un petit sous-sol craftsman semi-enterré avec un mur blanc, sol en béton ciré et un sol gris.
Idées déco pour un petit sous-sol craftsman semi-enterré avec un mur blanc, sol en béton ciré et un sol gris.
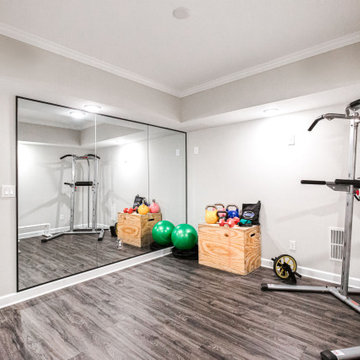
Inspiration pour un grand sous-sol bohème donnant sur l'extérieur avec salle de jeu, un mur gris, un sol en vinyl, un sol gris et du papier peint.

Idée de décoration pour un sous-sol design en bois enterré et de taille moyenne avec salle de cinéma, un mur blanc, un sol en vinyl et un sol marron.
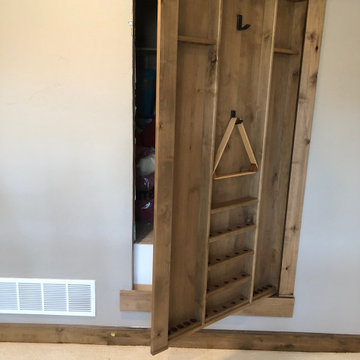
Custom made from knotty alder, pool cue rack that doubles as a hidden door for christmas storage room.
Idées déco pour un sous-sol.
Idées déco pour un sous-sol.

Cette photo montre un grand sous-sol nature semi-enterré avec un mur bleu, moquette, une cheminée standard, un manteau de cheminée en pierre et un sol beige.
Idées déco de sous-sols rouges, blancs
5
