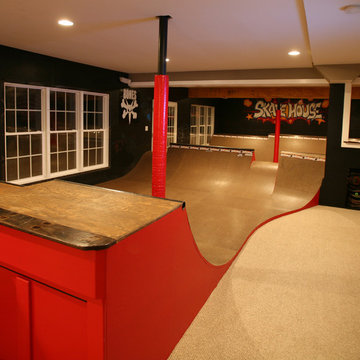Sous-sol
Trier par :
Budget
Trier par:Populaires du jour
1 - 20 sur 70 photos
1 sur 3
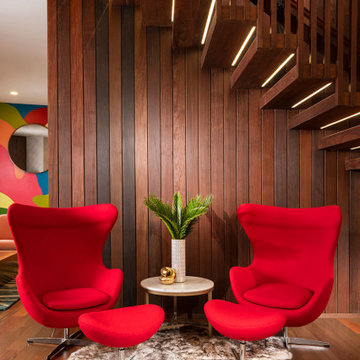
Cette image montre un grand sous-sol minimaliste donnant sur l'extérieur avec un sol en bois brun et un sol marron.

Cette photo montre un sous-sol tendance donnant sur l'extérieur avec un mur gris, sol en béton ciré, aucune cheminée et un sol gris.
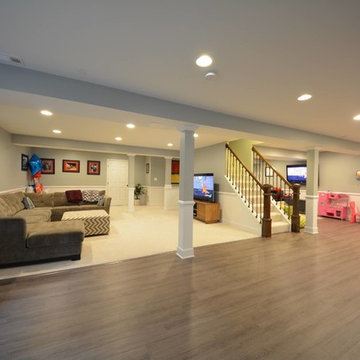
Cette photo montre un grand sous-sol tendance donnant sur l'extérieur avec un mur gris, parquet clair et aucune cheminée.
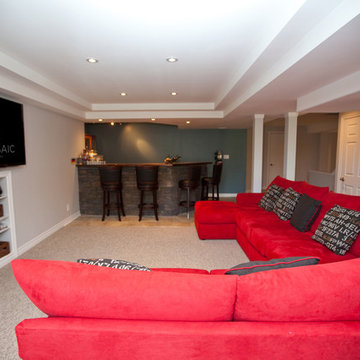
TV area room beside custom basement bar. Coffered design ceiling with pot-lights. Built in wall cabinets for TV equipment with hidden chase for all wires. Custom built pot covers.
Designed by Benjamin Shelley of Paradisaic Building Group Inc.
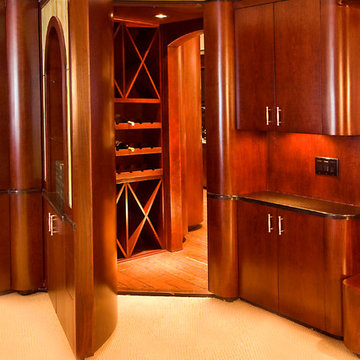
This is the amazing Man Cave as you walk into the Secret Room!
Idée de décoration pour un grand sous-sol design donnant sur l'extérieur avec aucune cheminée, un mur blanc et un sol en bois brun.
Idée de décoration pour un grand sous-sol design donnant sur l'extérieur avec aucune cheminée, un mur blanc et un sol en bois brun.

Idée de décoration pour un très grand sous-sol design donnant sur l'extérieur avec un mur beige, moquette, un sol beige et salle de cinéma.
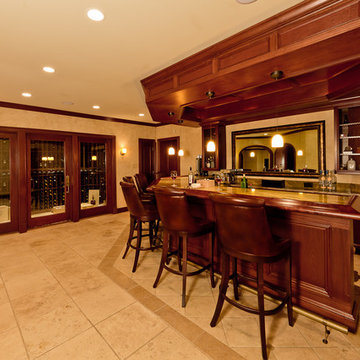
Michael J Gibbs
Aménagement d'un très grand sous-sol classique donnant sur l'extérieur avec un mur beige et un sol en carrelage de porcelaine.
Aménagement d'un très grand sous-sol classique donnant sur l'extérieur avec un mur beige et un sol en carrelage de porcelaine.
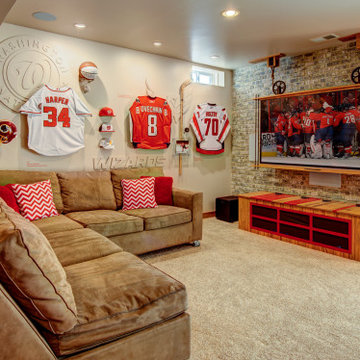
This energetic and inviting space offers entertainment, relaxation, quiet comfort or spirited revelry for the whole family. The fan wall proudly and safely displays treasures from favorite teams adding life and energy to the space while bringing the whole room together.
Room provides:
- Storage (hidden)
- Hanging TV
- Rolling couch
- Hanging seats
- 2 Hidden Refrigerators
- Team wall
- Darts
- Air Hockey
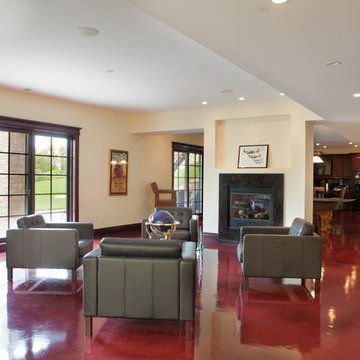
Réalisation d'un grand sous-sol tradition donnant sur l'extérieur avec un mur beige, un sol en linoléum, une cheminée double-face, un manteau de cheminée en carrelage et un sol rouge.
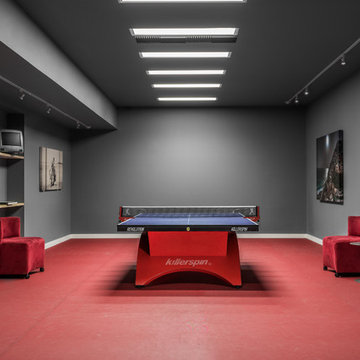
Lower Level Table Tennis Room - Architecture/Interiors: HAUS | Architecture For Modern Lifestyles - Construction Management: WERK | Building Modern - Photography: The Home Aesthetic
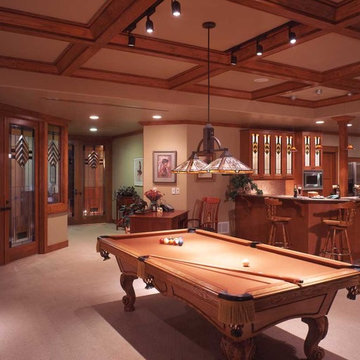
Réalisation d'un grand sous-sol craftsman donnant sur l'extérieur avec un mur beige, moquette, aucune cheminée et un sol gris.
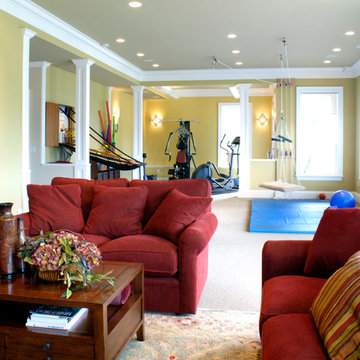
Basement Renovation
Photos: Rebecca Zurstadt-Peterson
Réalisation d'un grand sous-sol tradition donnant sur l'extérieur avec un mur jaune, moquette et une cheminée standard.
Réalisation d'un grand sous-sol tradition donnant sur l'extérieur avec un mur jaune, moquette et une cheminée standard.
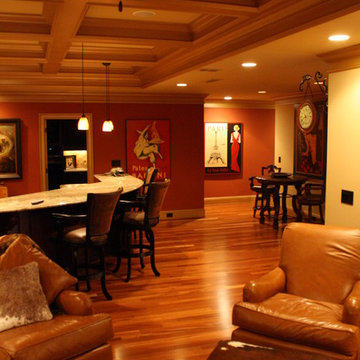
Exemple d'un très grand sous-sol chic donnant sur l'extérieur avec un mur beige, parquet foncé, un poêle à bois et un manteau de cheminée en pierre.
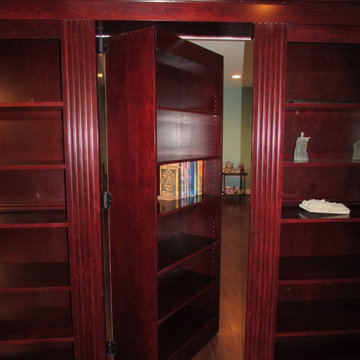
Talon Construction basement remodel in Urbana, MD
Aménagement d'un grand sous-sol classique donnant sur l'extérieur avec un mur jaune, parquet foncé et aucune cheminée.
Aménagement d'un grand sous-sol classique donnant sur l'extérieur avec un mur jaune, parquet foncé et aucune cheminée.
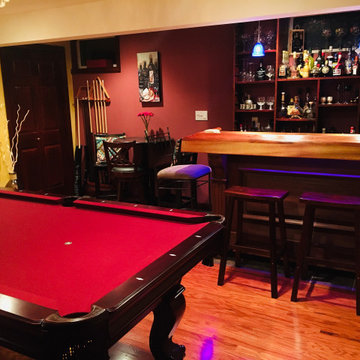
Idée de décoration pour un sous-sol tradition donnant sur l'extérieur et de taille moyenne avec salle de jeu, un mur rouge, un sol en bois brun et un sol marron.
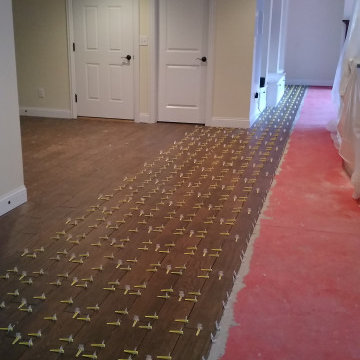
Inspiration pour un très grand sous-sol design donnant sur l'extérieur avec salle de cinéma, un mur beige, un sol en carrelage de céramique, une cheminée standard, un manteau de cheminée en pierre de parement, un sol marron et un plafond à caissons.
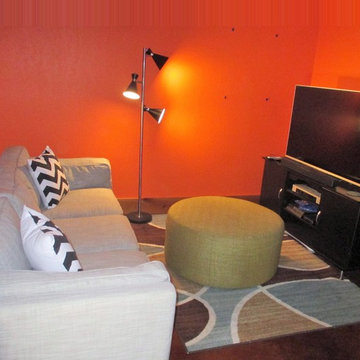
The room has taken on a Mid-Century vibe. The refresh is almost complete. The Owner is in the process of selecting wall art to go with the new look. Photographer - Ellen Standish
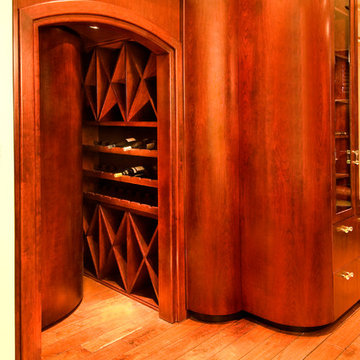
This is the amazing Man Cave as you walk into the Secret Room!
Réalisation d'un grand sous-sol design donnant sur l'extérieur avec un sol en bois brun, aucune cheminée et un mur blanc.
Réalisation d'un grand sous-sol design donnant sur l'extérieur avec un sol en bois brun, aucune cheminée et un mur blanc.
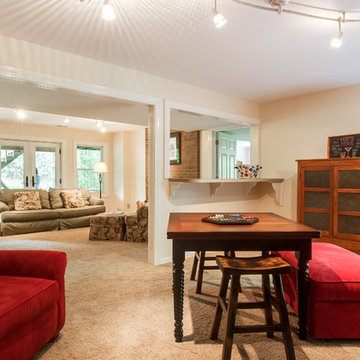
David Stewart
Cette image montre un grand sous-sol traditionnel donnant sur l'extérieur avec moquette, une cheminée standard, un manteau de cheminée en brique et un sol beige.
Cette image montre un grand sous-sol traditionnel donnant sur l'extérieur avec moquette, une cheminée standard, un manteau de cheminée en brique et un sol beige.
1
