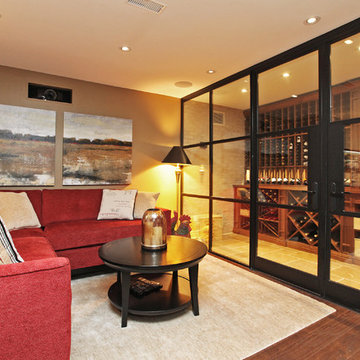Idées déco de sous-sols rouges enterrés
Trier par :
Budget
Trier par:Populaires du jour
41 - 60 sur 97 photos
1 sur 3
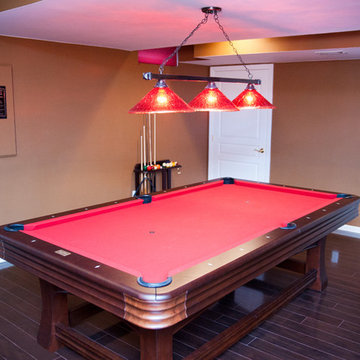
Exemple d'un sous-sol tendance enterré et de taille moyenne avec un mur marron, parquet foncé et aucune cheminée.
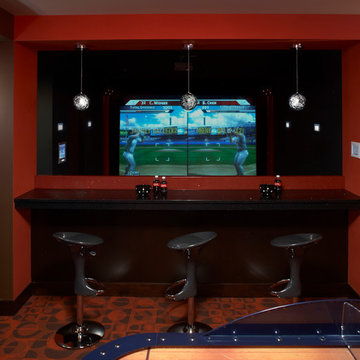
MA Peterson
www.mapeterson.com
Excavated under existing garage, we created a game room with a wet bar that overlooks the sports simulator for hitting golf, playing hockey and pitching baseballs.
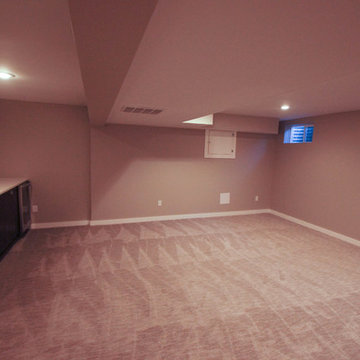
Interior Remodel by Perch Construction and Design
Photography by Jessica Kelly with Perch Design
Idées déco pour un grand sous-sol moderne enterré avec un mur gris et moquette.
Idées déco pour un grand sous-sol moderne enterré avec un mur gris et moquette.
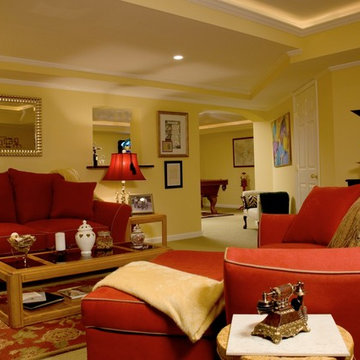
This was the typical unfinished basement – cluttered, disorganized and rarely used. When the kids and most of their things were out of the house, the homeowners wanted to transform the basement into liveable rooms. The project began by removing all of the junk, even some of the walls, and then starting over.
Fun and light were the main emphasis. Rope lighting set into the trey ceilings, recessed lights and open windows brightened the basement. A functional window bench offers a comfortable seat near the exterior entrance and the slate foyer guides guests to the full bathroom. The billiard room is equipped with a custom built, granite-topped wet bar that also serves the front room. There’s even storage! For unused or seasonal clothes, the closet under the stairs was lined in cedar.
As seen in TRENDS Magazine
Buxton Photography
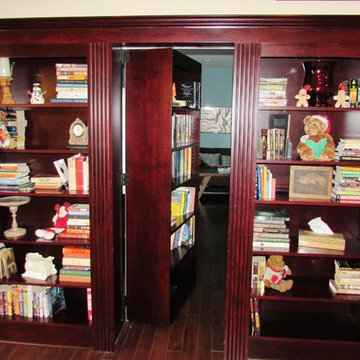
Talon Construction basement residential remodeling project in the Villages of Urbana, MD 21704 with a custom cabinet door to secret kids playroom
Idée de décoration pour un grand sous-sol tradition enterré avec un mur multicolore, sol en stratifié et un sol marron.
Idée de décoration pour un grand sous-sol tradition enterré avec un mur multicolore, sol en stratifié et un sol marron.
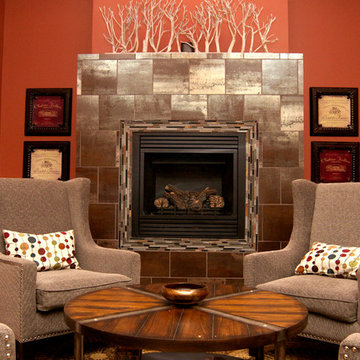
Cette photo montre un sous-sol moderne enterré et de taille moyenne avec un mur orange, parquet foncé, une cheminée standard, un manteau de cheminée en métal et un sol marron.
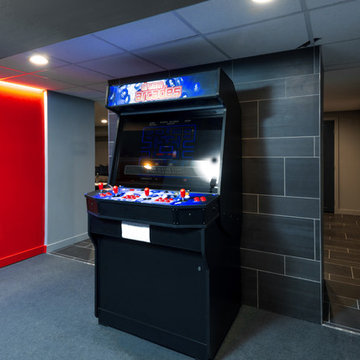
Linda McManus Images
Cette image montre un sous-sol minimaliste enterré et de taille moyenne avec un mur gris, moquette et aucune cheminée.
Cette image montre un sous-sol minimaliste enterré et de taille moyenne avec un mur gris, moquette et aucune cheminée.
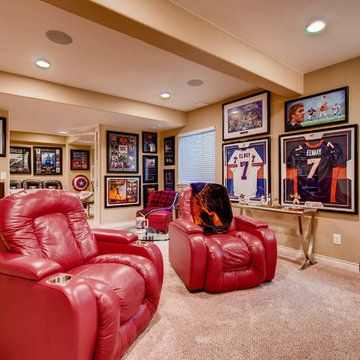
This basement is the collectors dream with multiple custom built-ins, ample wall display and a classic design throughout.
Exemple d'un grand sous-sol tendance enterré avec un mur beige, moquette, aucune cheminée et un sol beige.
Exemple d'un grand sous-sol tendance enterré avec un mur beige, moquette, aucune cheminée et un sol beige.
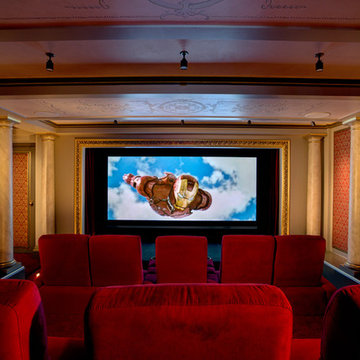
The regal home theatre has plenty of seating for the whole family. Gold detailing on the walls and red theatre seats add to the authentic feel.
Scott Bergmann Photography
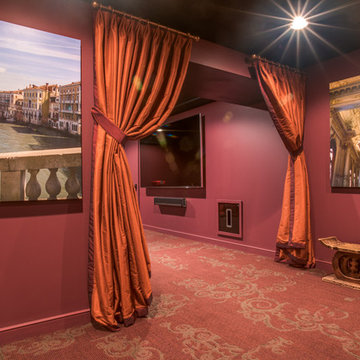
Inspiration pour un sous-sol traditionnel enterré et de taille moyenne avec un sol en carrelage de céramique, aucune cheminée et un mur rouge.
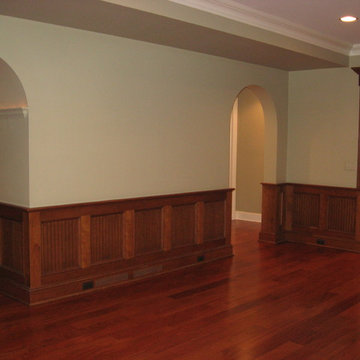
Cette image montre un sous-sol design de taille moyenne et enterré avec un mur vert, un sol en bois brun et aucune cheminée.
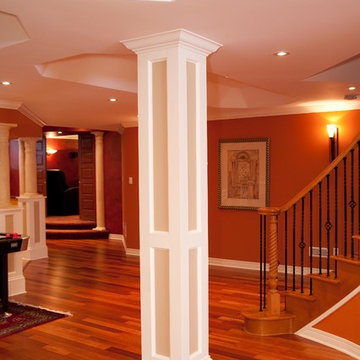
Basement Renovation
Réalisation d'un grand sous-sol tradition enterré avec un mur orange, un sol en bois brun, une cheminée standard et un manteau de cheminée en pierre.
Réalisation d'un grand sous-sol tradition enterré avec un mur orange, un sol en bois brun, une cheminée standard et un manteau de cheminée en pierre.
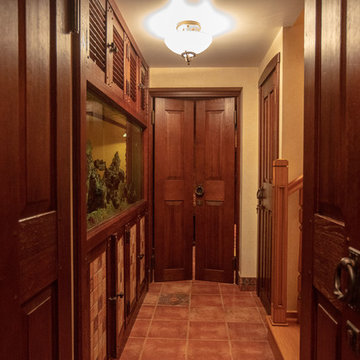
Юлия Быкова
Cette image montre un petit sous-sol traditionnel enterré avec un mur beige et tomettes au sol.
Cette image montre un petit sous-sol traditionnel enterré avec un mur beige et tomettes au sol.
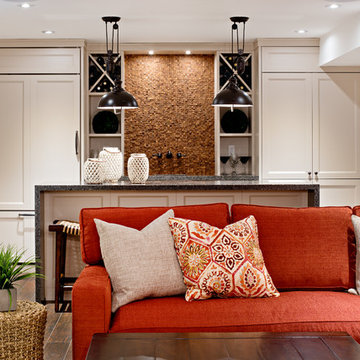
Mike Chajecki www.mikechajecki.com
Inspiration pour un grand sous-sol traditionnel enterré avec un mur gris, un sol en carrelage de porcelaine et aucune cheminée.
Inspiration pour un grand sous-sol traditionnel enterré avec un mur gris, un sol en carrelage de porcelaine et aucune cheminée.
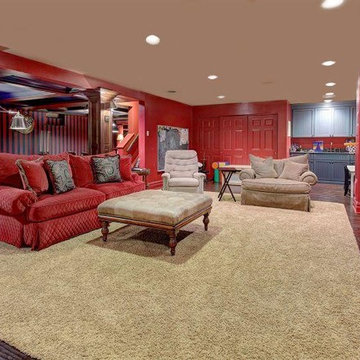
This space was unfinished and our clients wanted the space to be family oriented for both the grown ups and the adults. In one corner of the basement, we created an area where the children can do crafts. This area has a built-in with a sink, painted in a pale blue. Adjacent to it we created a built-in, which is home to a tv and all of the family movies. Beyond this is the adult area, which consists of a billiard table, bar, home gym and poker area.
The adult area color pallete is blue and red. We wallpapered the room in stripes to make the ceiling feel higher than they really are but didn't want it to feel like a basement. By creating a sense of architecture and space, such as the coffered ceiling, it feels less like a basement and more like a planned area. The interior of the ceiling coffers are painted blue to keep it light. Beyond is the bar area, which had a 7'0" high ceiling. This area was a deteriment for the homeowner and we made it an asset. Over the billard area is a double light chandelier, reminiscent of an antique English light fixutre with metal nickel shades
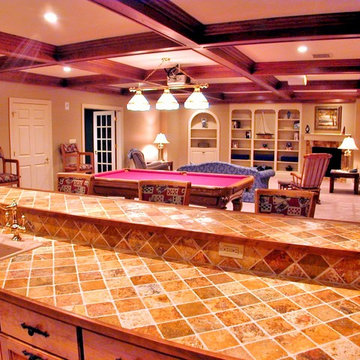
Aménagement d'un très grand sous-sol classique enterré avec un mur beige, moquette, une cheminée standard et un sol beige.
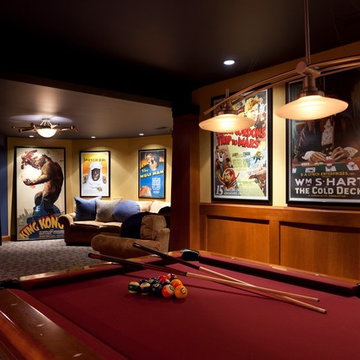
MA Peterson
www.mapeterson.com
Exemple d'un grand sous-sol chic enterré avec un mur jaune et moquette.
Exemple d'un grand sous-sol chic enterré avec un mur jaune et moquette.
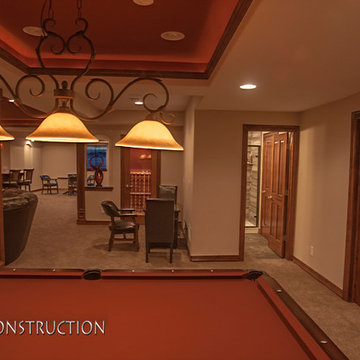
Incredible finished basement in Colorado with custom wood post, mantle, crown molding, red ceiling, and wet bar. Photo Credit: Andrew J Hathaway, Brothers Construction
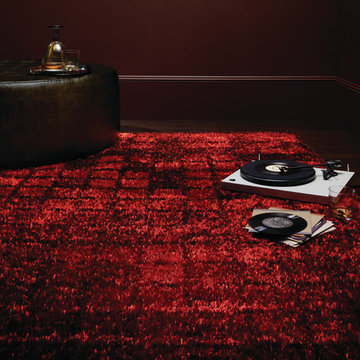
Step.
Inspiration pour un sous-sol minimaliste enterré et de taille moyenne avec un mur rouge, moquette et aucune cheminée.
Inspiration pour un sous-sol minimaliste enterré et de taille moyenne avec un mur rouge, moquette et aucune cheminée.
Idées déco de sous-sols rouges enterrés
3
