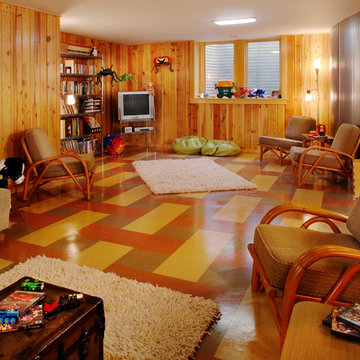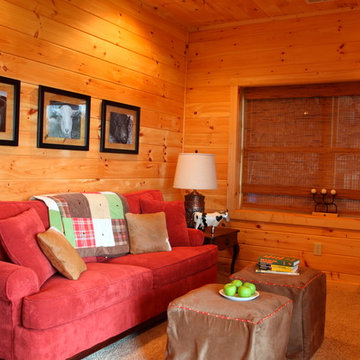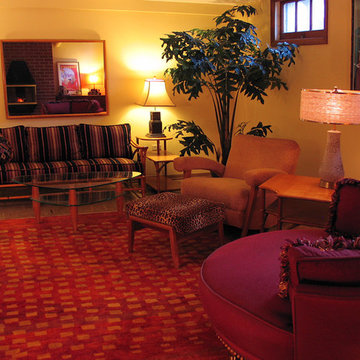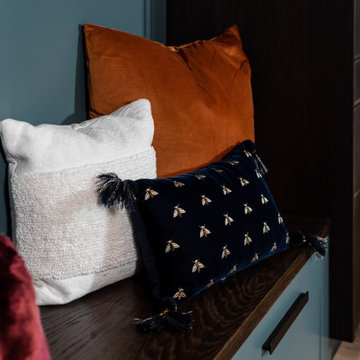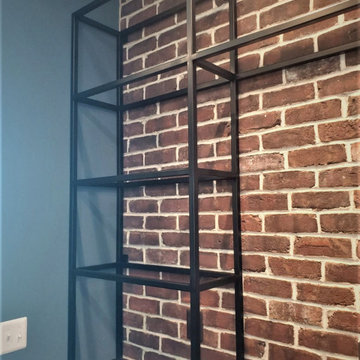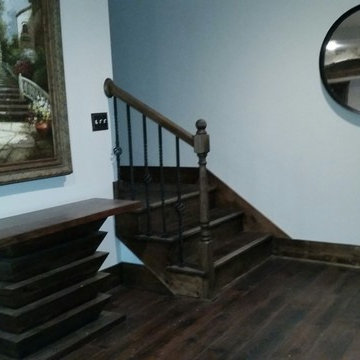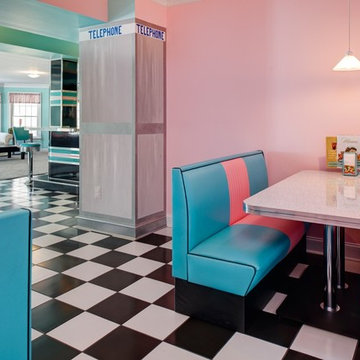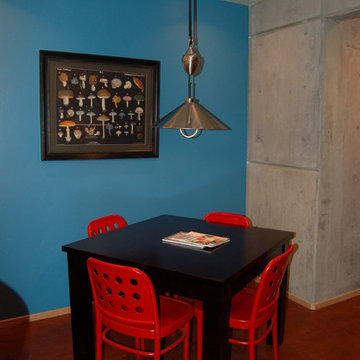Idées déco de sous-sols rouges, turquoises
Trier par :
Budget
Trier par:Populaires du jour
181 - 200 sur 1 858 photos
1 sur 3

Andrew James Hathaway (Brothers Construction)
Aménagement d'un grand sous-sol classique semi-enterré avec un mur beige, moquette, une cheminée standard et un manteau de cheminée en pierre.
Aménagement d'un grand sous-sol classique semi-enterré avec un mur beige, moquette, une cheminée standard et un manteau de cheminée en pierre.

Idée de décoration pour un sous-sol méditerranéen enterré et de taille moyenne avec un mur beige, une cheminée standard et un manteau de cheminée en plâtre.
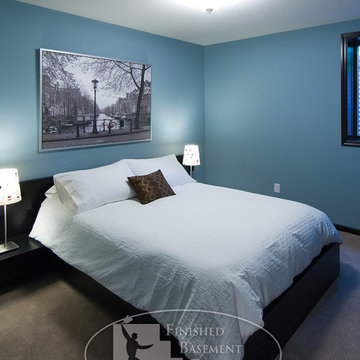
The basement bedroom is a comfortable guest retreat. ©Finished Basement Company
Exemple d'un sous-sol tendance.
Exemple d'un sous-sol tendance.

Cette photo montre un grand sous-sol moderne donnant sur l'extérieur avec un sol en bois brun, une cheminée standard, un manteau de cheminée en pierre de parement et un sol marron.
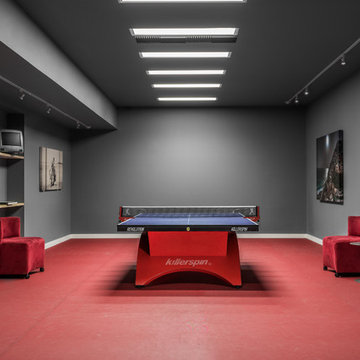
Lower Level Table Tennis Room - Architecture/Interiors: HAUS | Architecture For Modern Lifestyles - Construction Management: WERK | Building Modern - Photography: The Home Aesthetic
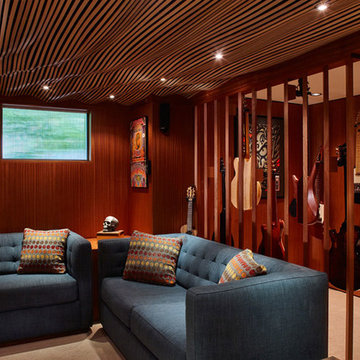
For this whole house remodel the homeowner wanted to update the front exterior entrance and landscaping, kitchen, bathroom and dining room. We also built an addition in the back with a separate entrance for the homeowner’s massage studio, including a reception area, bathroom and kitchenette. The back exterior was fully renovated with natural landscaping and a gorgeous Santa Rosa Labyrinth. Clean crisp lines, colorful surfaces and natural wood finishes enhance the home’s mid-century appeal. The outdoor living area and labyrinth provide a place of solace and reflection for the homeowner and his clients.
After remodeling this mid-century modern home near Bush Park in Salem, Oregon, the final phase was a full basement remodel. The previously unfinished space was transformed into a comfortable and sophisticated living area complete with hidden storage, an entertainment system, guitar display wall and safe room. The unique ceiling was custom designed and carved to look like a wave – which won national recognition for the 2016 Contractor of the Year Award for basement remodeling. The homeowner now enjoys a custom whole house remodel that reflects his aesthetic and highlights the home’s era.
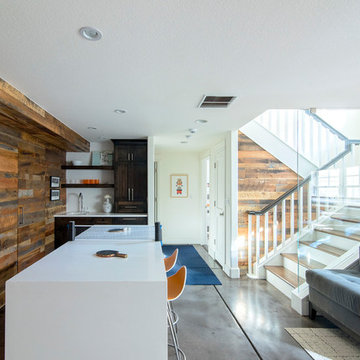
Cette image montre un sous-sol traditionnel semi-enterré et de taille moyenne avec un mur blanc, sol en béton ciré et un sol gris.
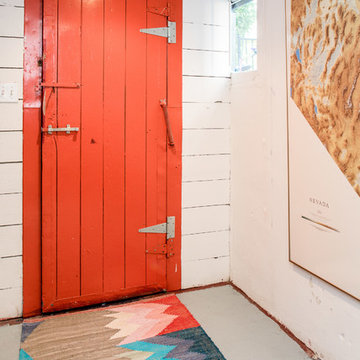
Idée de décoration pour un sous-sol urbain avec un mur blanc, sol en béton ciré et un sol gris.
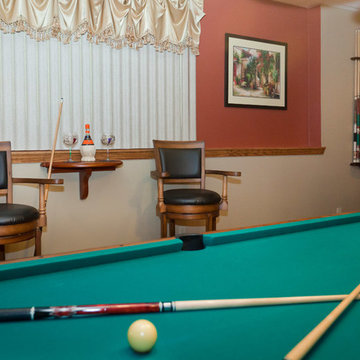
Lena Teveris
Cette photo montre un grand sous-sol craftsman donnant sur l'extérieur avec un mur multicolore, un sol en vinyl, une cheminée standard et un manteau de cheminée en pierre.
Cette photo montre un grand sous-sol craftsman donnant sur l'extérieur avec un mur multicolore, un sol en vinyl, une cheminée standard et un manteau de cheminée en pierre.
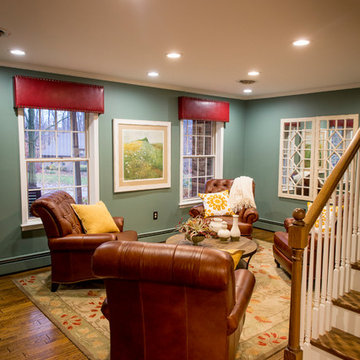
Idées déco pour un sous-sol classique semi-enterré et de taille moyenne avec un mur vert, un sol en bois brun et un sol marron.
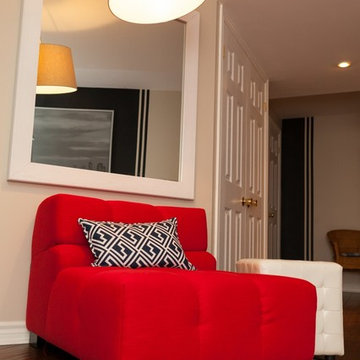
The homeowner brief: a contemporary basement lounge for a young adult. The existing carpet was replaced by engineered hardwood. We sourced all furniture, the floor and the rug, and specified the wall colour. The result was an easy to live in space, comfortable and colourful. The client loves the happy red grounded by a deep blue.
Antonia Giroux Photography
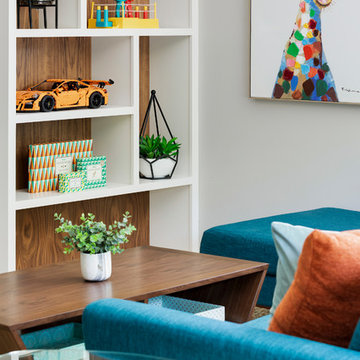
What an energizing project with bright bold pops of color against warm walnut, white enamel and soft neutral walls. Our clients wanted a lower level full of life and excitement that was ready for entertaining.
Photography by Spacecrafting Photography Inc.
Idées déco de sous-sols rouges, turquoises
10
