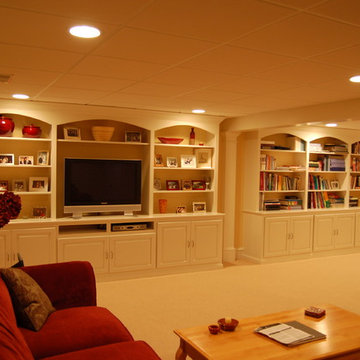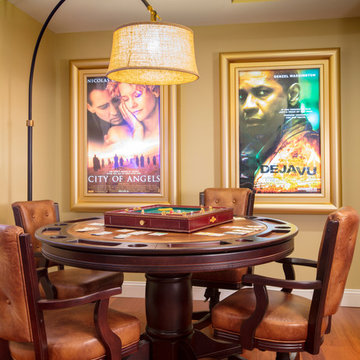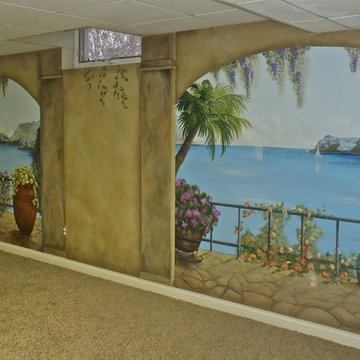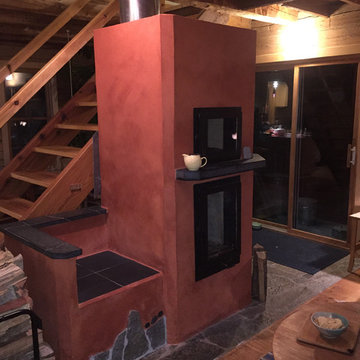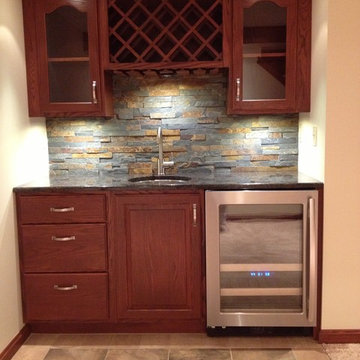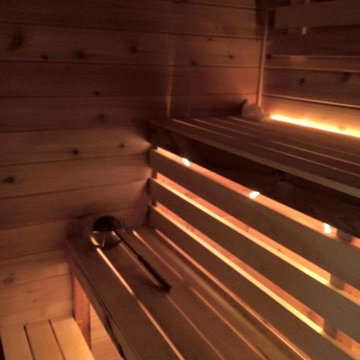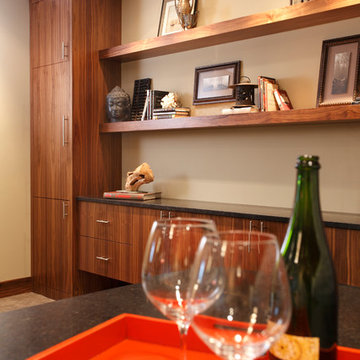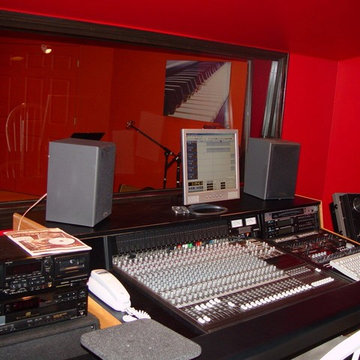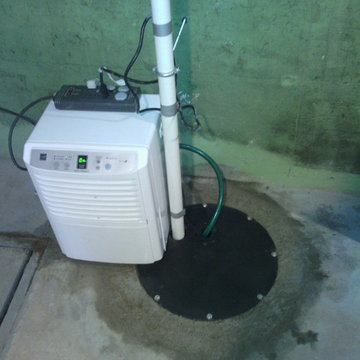Idées déco de sous-sols rouges, turquoises
Trier par :
Budget
Trier par:Populaires du jour
221 - 240 sur 1 858 photos
1 sur 3
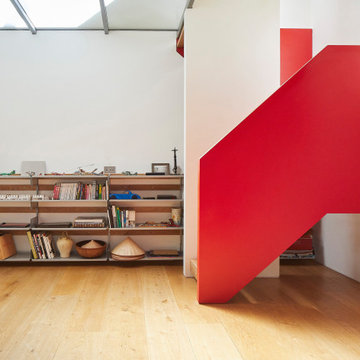
One of the client's aspirations was to create a basement floor which would not feel claustrophobic and dark but rather would be flooded with natural light and would have a view to an external space. They wanted a multifunctional family room that would be used all the time and did not want the lights on during the day.
So, we dug a little further in front of the new basement to create a lightwell and patio area.
As a result, the basement has a fully glazed façade. It is flooded with natural light and is used intensively. It has variously been an office, a living room, a library, a sleepover space, and, yes, a gym and a cinema.
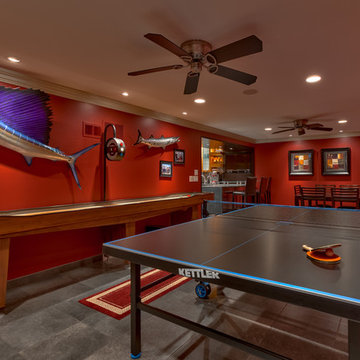
Project design, custom cabinetry, and project management by Eurowood Cabinets, Inc.
Idées déco pour un sous-sol contemporain enterré et de taille moyenne avec un mur rouge.
Idées déco pour un sous-sol contemporain enterré et de taille moyenne avec un mur rouge.
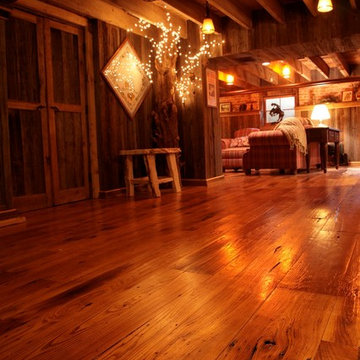
Material was Supplied by Boards & Beams and Fabrication Done By Ealr Peretti of Master P's Restoration
Photo Credit: Earl Peretti of Master P's Restoration
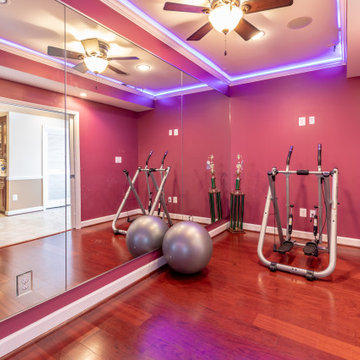
Réalisation d'un grand sous-sol tradition avec un mur beige, un sol en bois brun et un sol marron.
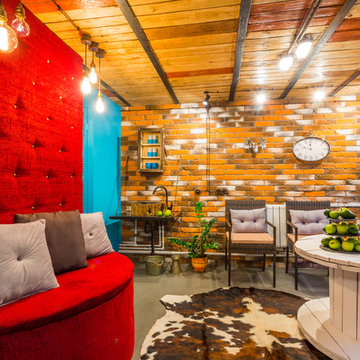
Idée de décoration pour un sous-sol bohème enterré et de taille moyenne avec un mur multicolore et un sol en vinyl.
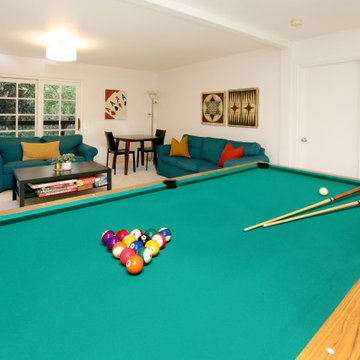
This unique, mountaintop home has an open floor plan with dramatic views and sculptural architectural features.
Cette photo montre un grand sous-sol éclectique avec salle de jeu, un mur blanc, moquette et un sol blanc.
Cette photo montre un grand sous-sol éclectique avec salle de jeu, un mur blanc, moquette et un sol blanc.
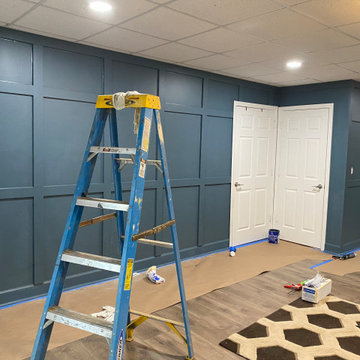
Installing a Board & Batten wall in the basement to give finish look to a big open space
Idées déco pour un sous-sol avec du lambris.
Idées déco pour un sous-sol avec du lambris.
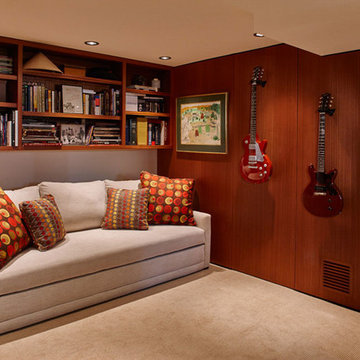
For this whole house remodel the homeowner wanted to update the front exterior entrance and landscaping, kitchen, bathroom and dining room. We also built an addition in the back with a separate entrance for the homeowner’s massage studio, including a reception area, bathroom and kitchenette. The back exterior was fully renovated with natural landscaping and a gorgeous Santa Rosa Labyrinth. Clean crisp lines, colorful surfaces and natural wood finishes enhance the home’s mid-century appeal. The outdoor living area and labyrinth provide a place of solace and reflection for the homeowner and his clients.
After remodeling this mid-century modern home near Bush Park in Salem, Oregon, the final phase was a full basement remodel. The previously unfinished space was transformed into a comfortable and sophisticated living area complete with hidden storage, an entertainment system, guitar display wall and safe room. The unique ceiling was custom designed and carved to look like a wave – which won national recognition for the 2016 Contractor of the Year Award for basement remodeling. The homeowner now enjoys a custom whole house remodel that reflects his aesthetic and highlights the home’s era.
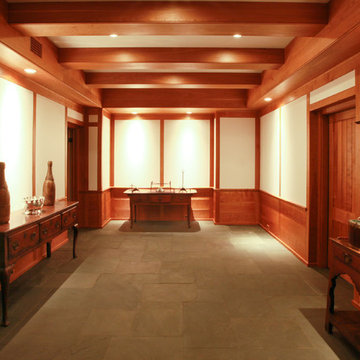
basement sitting room and wine tasting room. the walls are planted cherry molding. the doors are cherry and the floors are flagstone
Inspiration pour un grand sous-sol traditionnel enterré avec un mur blanc et aucune cheminée.
Inspiration pour un grand sous-sol traditionnel enterré avec un mur blanc et aucune cheminée.
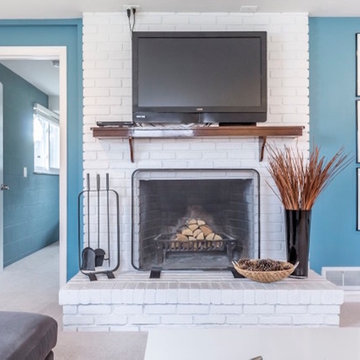
Inspiration pour un grand sous-sol traditionnel semi-enterré avec un mur bleu, moquette, une cheminée standard, un manteau de cheminée en brique et un sol blanc.

Traditional basement remodel of media room with bar area
Custom Design & Construction
Cette image montre un grand sous-sol traditionnel semi-enterré avec un mur beige, parquet foncé, une cheminée standard, un manteau de cheminée en pierre et un sol marron.
Cette image montre un grand sous-sol traditionnel semi-enterré avec un mur beige, parquet foncé, une cheminée standard, un manteau de cheminée en pierre et un sol marron.
Idées déco de sous-sols rouges, turquoises
12
