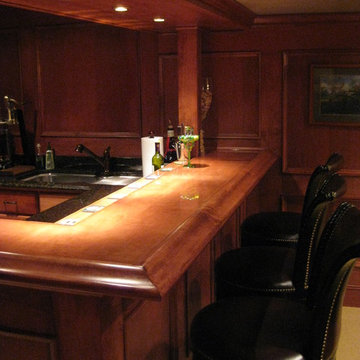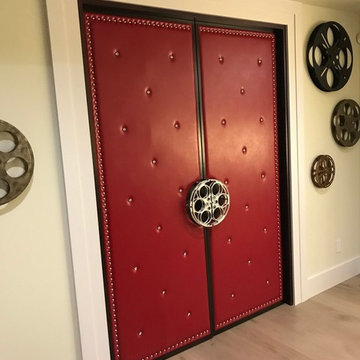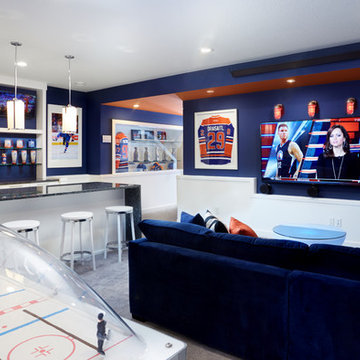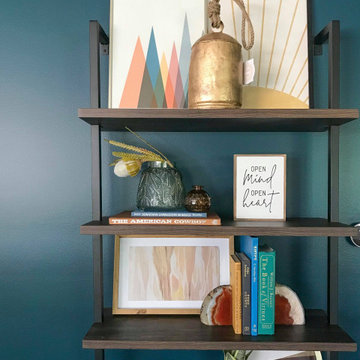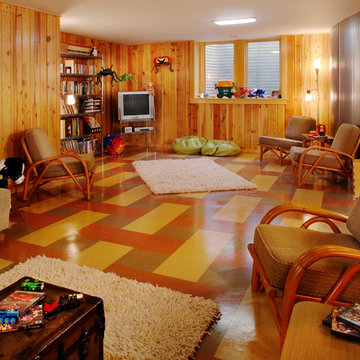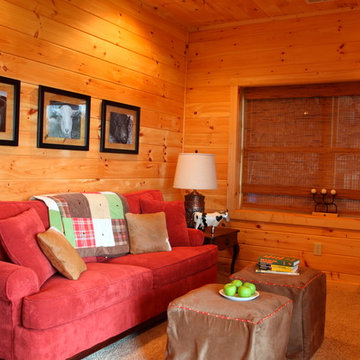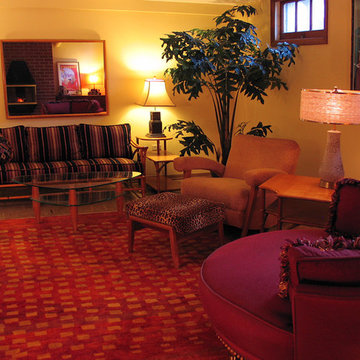Idées déco de sous-sols rouges, turquoises
Trier par :
Budget
Trier par:Populaires du jour
161 - 180 sur 1 856 photos
1 sur 3
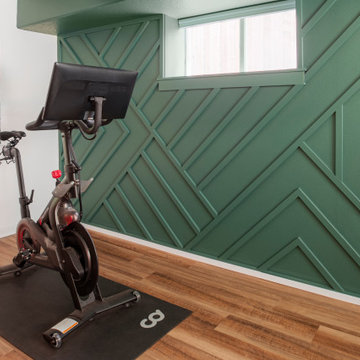
The only thing more depressing than a dark basement is a beige on beige basement in the Pacific Northwest. With the global pandemic raging on, my clients were looking to add extra livable space in their home with a home office and workout studio. Our goal was to make this space feel like you're connected to nature and fun social activities that were once a main part of our lives. We used color, naturescapes and soft textures to turn this basement from bland beige to fun, warm and inviting.
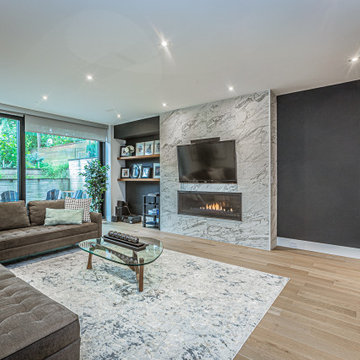
This basement was made to feel like a living room space with the high ceilings, feature wall with custom designed fireplace, large abstract artwork and shelving for display of our beautiful clients.
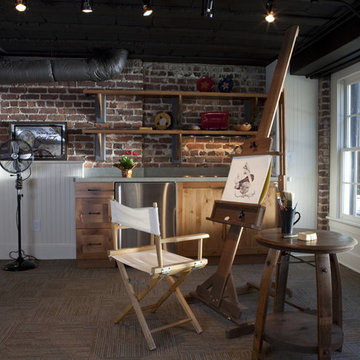
Photo by Gregg Willett
Cette photo montre un sous-sol éclectique semi-enterré avec un mur blanc, moquette et un sol gris.
Cette photo montre un sous-sol éclectique semi-enterré avec un mur blanc, moquette et un sol gris.
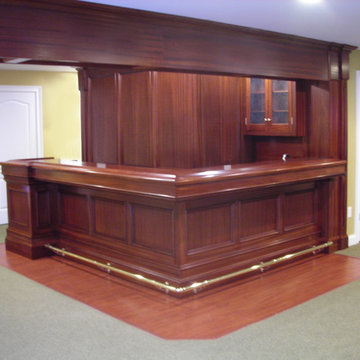
Finely crafted from Sepele, this home bar features deeply moulded panels in the cabinetry and on the walls, a solid brass foot rail and of course a large comfortable solid mahogany moulded edge on the bar top.
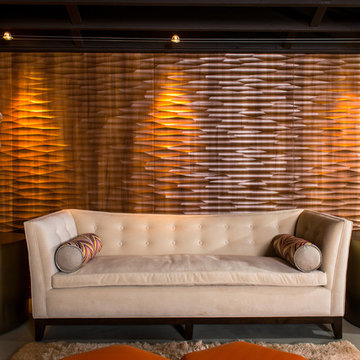
Steve Tauge Studios
Aménagement d'un sous-sol rétro enterré et de taille moyenne avec sol en béton ciré, un manteau de cheminée en carrelage et un mur beige.
Aménagement d'un sous-sol rétro enterré et de taille moyenne avec sol en béton ciré, un manteau de cheminée en carrelage et un mur beige.

Andrew James Hathaway (Brothers Construction)
Aménagement d'un grand sous-sol classique semi-enterré avec un mur beige, moquette, une cheminée standard et un manteau de cheminée en pierre.
Aménagement d'un grand sous-sol classique semi-enterré avec un mur beige, moquette, une cheminée standard et un manteau de cheminée en pierre.

Idée de décoration pour un sous-sol méditerranéen enterré et de taille moyenne avec un mur beige, une cheminée standard et un manteau de cheminée en plâtre.
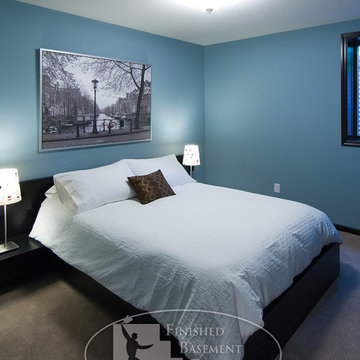
The basement bedroom is a comfortable guest retreat. ©Finished Basement Company
Exemple d'un sous-sol tendance.
Exemple d'un sous-sol tendance.

Cette photo montre un grand sous-sol moderne donnant sur l'extérieur avec un sol en bois brun, une cheminée standard, un manteau de cheminée en pierre de parement et un sol marron.
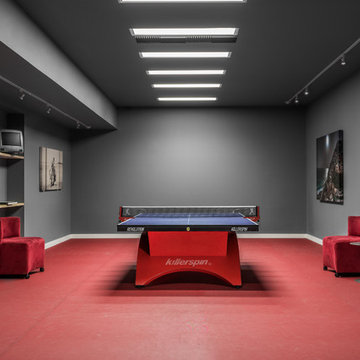
Lower Level Table Tennis Room - Architecture/Interiors: HAUS | Architecture For Modern Lifestyles - Construction Management: WERK | Building Modern - Photography: The Home Aesthetic
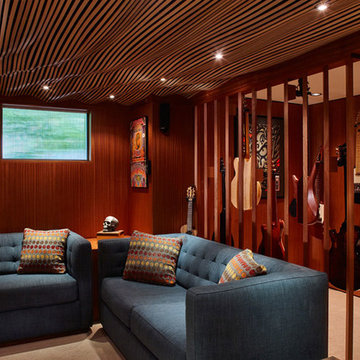
For this whole house remodel the homeowner wanted to update the front exterior entrance and landscaping, kitchen, bathroom and dining room. We also built an addition in the back with a separate entrance for the homeowner’s massage studio, including a reception area, bathroom and kitchenette. The back exterior was fully renovated with natural landscaping and a gorgeous Santa Rosa Labyrinth. Clean crisp lines, colorful surfaces and natural wood finishes enhance the home’s mid-century appeal. The outdoor living area and labyrinth provide a place of solace and reflection for the homeowner and his clients.
After remodeling this mid-century modern home near Bush Park in Salem, Oregon, the final phase was a full basement remodel. The previously unfinished space was transformed into a comfortable and sophisticated living area complete with hidden storage, an entertainment system, guitar display wall and safe room. The unique ceiling was custom designed and carved to look like a wave – which won national recognition for the 2016 Contractor of the Year Award for basement remodeling. The homeowner now enjoys a custom whole house remodel that reflects his aesthetic and highlights the home’s era.
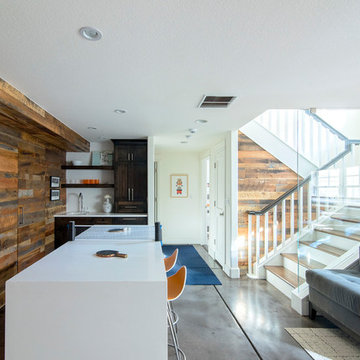
Cette image montre un sous-sol traditionnel semi-enterré et de taille moyenne avec un mur blanc, sol en béton ciré et un sol gris.
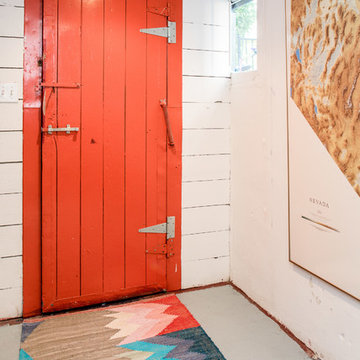
Idée de décoration pour un sous-sol urbain avec un mur blanc, sol en béton ciré et un sol gris.
Idées déco de sous-sols rouges, turquoises
9
