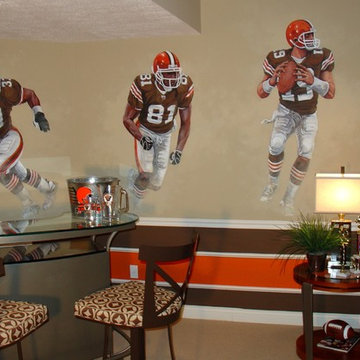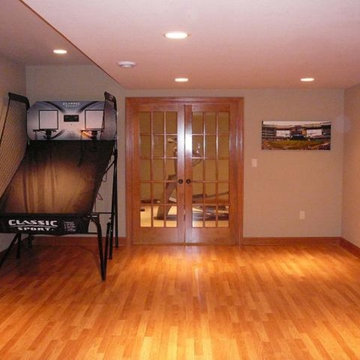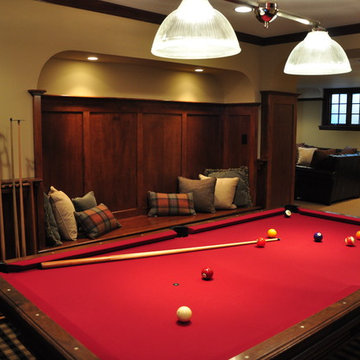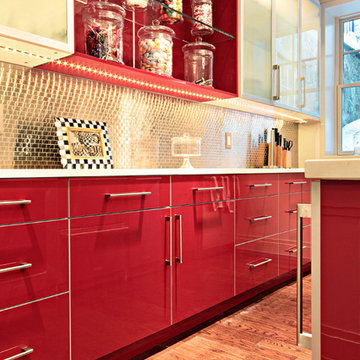Idées déco de sous-sols rouges, verts
Trier par :
Budget
Trier par:Populaires du jour
141 - 160 sur 2 598 photos
1 sur 3
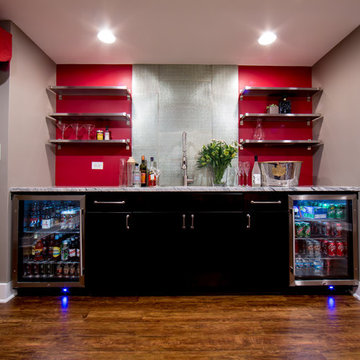
Wetbar - Beverage Refrigerators, Stainless Steel Shelving Metallic Feature Backsplash, Pop of Red to Tie in with Parisian Awning at Entry to Wine Tasting Room.
Photo Credit: Robb Davidson Photography

Idée de décoration pour un sous-sol méditerranéen enterré et de taille moyenne avec un mur beige, une cheminée standard et un manteau de cheminée en plâtre.

Greg Hadley
Idées déco pour un grand sous-sol contemporain semi-enterré avec un mur blanc, sol en béton ciré, aucune cheminée et un sol noir.
Idées déco pour un grand sous-sol contemporain semi-enterré avec un mur blanc, sol en béton ciré, aucune cheminée et un sol noir.

Residential lounge area created in the lower lever of a very large upscale home. Photo by: Eric Freedman
Exemple d'un sous-sol tendance avec un mur blanc, parquet foncé et un sol marron.
Exemple d'un sous-sol tendance avec un mur blanc, parquet foncé et un sol marron.
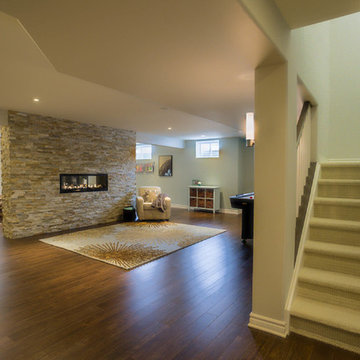
This is our cozy finished basement In Ottawa, Ontario. The finished basement features cultured stone, Benjamin Revere Pewter and Benjamin Moore Palladium Blue. Flooring is laminate.

Réalisation d'un grand sous-sol chalet enterré avec un manteau de cheminée en pierre, un mur beige et une cheminée standard.
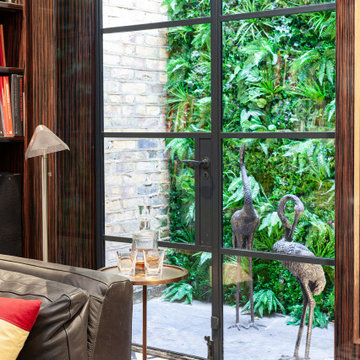
One of the tasks was to create a versatile media room that works as a library, a friends meeting room, a music room and, of course, a home cinema that fits up tp a 90" flat screen (better than roll down screens), all of it in a relaxing setting that made you feel special.
For this the garden wall become key allowing a relaxed and lux environment.
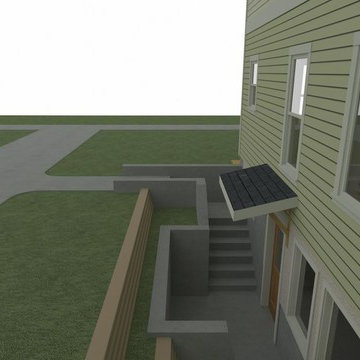
This project started as a repair to a severely age degraded basement wall. With a bit of creative thinking it became an opportunity for creating a daylight basement.
See Project Video:
Part 1: https://youtu.be/xaDcO0X1wOI
Part 2: https://youtu.be/9nGNaCc6Fpw
The basement wall repair solution is a new below grade window wall and covered entry door area. The plan for this daylight basement project was to terrace the adjacent grade, allowing for a wall of lower level windows and a set of steps dropping down to a new exterior entry door. We had just enough room in the side yard setback to fit it all in. A daylight basement project such as this is no small matter regarding safety issues. I have a lot of respect for the fearless yet professional manner that Jason Smith of Ozz Construction showed to execute this difficult project. The temporary support shoring allowed the crew enough working room to put in the structural steel and wall framing that holds up the entire south side of the building. The completed daylight basement transforms the feel and functionality of this formally dark and dreary area. This new natural light will be a great improvement to this future finished apartment space.
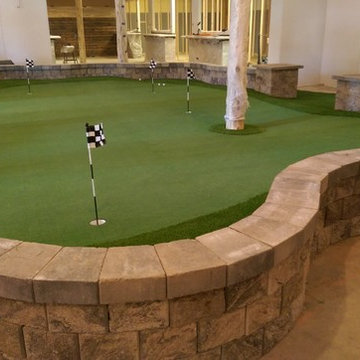
Indoor putting green with a block wall perimeter in a basement.
Cette image montre un grand sous-sol design semi-enterré.
Cette image montre un grand sous-sol design semi-enterré.
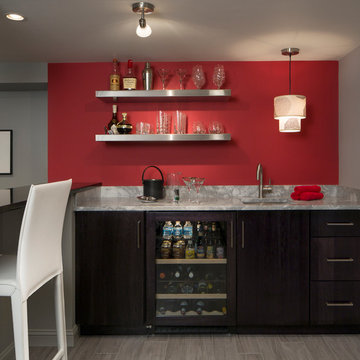
The wet bar and counter seating in the basement media room includes everything the homeowner needs for an evening in front of the big screen.
Cette photo montre un sous-sol moderne de taille moyenne avec un mur gris et moquette.
Cette photo montre un sous-sol moderne de taille moyenne avec un mur gris et moquette.
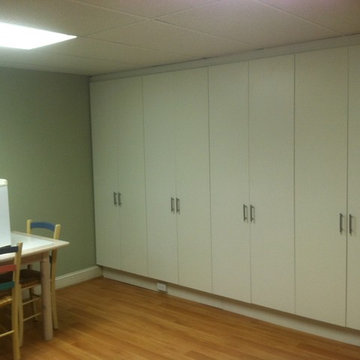
Réalisation d'un sous-sol tradition de taille moyenne avec un mur vert et un sol en bois brun.
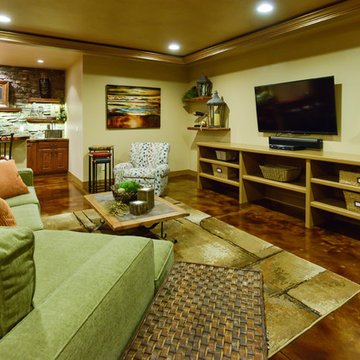
Inspiration pour un grand sous-sol chalet enterré avec un mur beige, sol en béton ciré, une cheminée standard et un sol marron.

The use of bulkhead details throughout the space allows for further division between the office, music, tv and games areas. The wall niches, lighting, paint and wallpaper, were all choices made to draw the eye around the space while still visually linking the separated areas together.
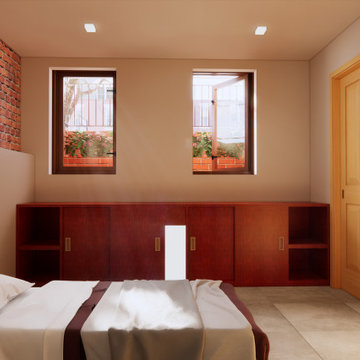
Custom design basement conversion.
Original height of 6'-0" basement was dug down to 8"-0 height.
Exposed brick and stone wall
Insulated slab with radiant heat
Full size bathroom
Additional storage closet
Laundry room
Mechanical room

Idées déco pour un sous-sol classique en bois enterré avec un bar de salon, un mur blanc et un plafond décaissé.
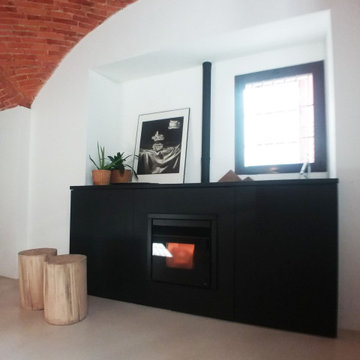
Exemple d'un sous-sol scandinave semi-enterré et de taille moyenne avec un mur blanc et un sol beige.
Idées déco de sous-sols rouges, verts
8
