Idées déco de sous-sols scandinaves
Trier par :
Budget
Trier par:Populaires du jour
1 - 20 sur 40 photos
1 sur 3
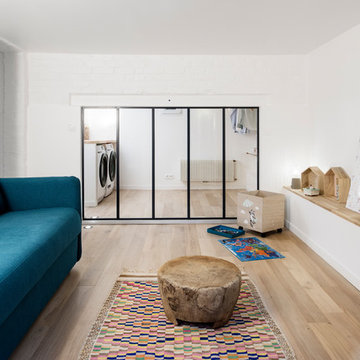
Giovanni Del Brenna
Réalisation d'un grand sous-sol nordique semi-enterré avec un mur blanc et parquet clair.
Réalisation d'un grand sous-sol nordique semi-enterré avec un mur blanc et parquet clair.
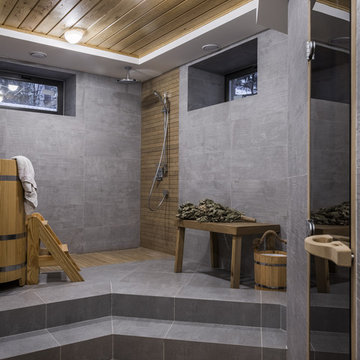
фотограф Дина Александрова
Inspiration pour un sous-sol nordique semi-enterré et de taille moyenne avec un sol en carrelage de porcelaine, aucune cheminée et un sol gris.
Inspiration pour un sous-sol nordique semi-enterré et de taille moyenne avec un sol en carrelage de porcelaine, aucune cheminée et un sol gris.
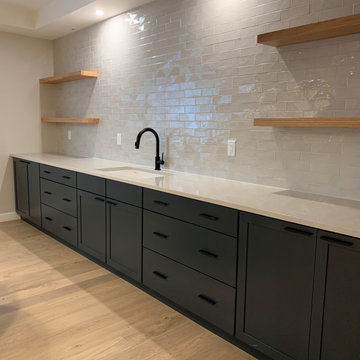
Kitchen Space in Basement
Idées déco pour un sous-sol scandinave enterré et de taille moyenne avec un mur gris, parquet clair, un sol beige et un plafond décaissé.
Idées déco pour un sous-sol scandinave enterré et de taille moyenne avec un mur gris, parquet clair, un sol beige et un plafond décaissé.
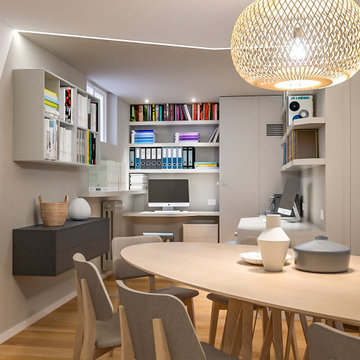
Liadesign
Exemple d'un grand sous-sol scandinave enterré avec salle de cinéma, un mur multicolore, parquet clair, une cheminée ribbon, un manteau de cheminée en plâtre et un plafond décaissé.
Exemple d'un grand sous-sol scandinave enterré avec salle de cinéma, un mur multicolore, parquet clair, une cheminée ribbon, un manteau de cheminée en plâtre et un plafond décaissé.
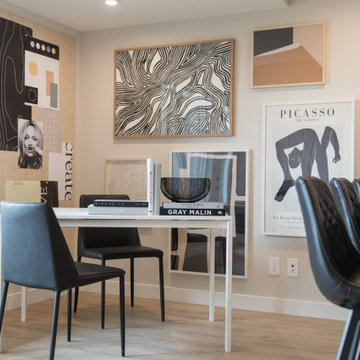
Set in the vibrant community of Rockland Park, this welcoming Aspen showhome is the perfect first home for a young family! Our homes are often a reflection of who we are and the Aspen showhome was inspired by the idea of a graphic designer and her family living in the home and filling it with her work. The colour palette for the home is sleek and clean to evoke a Scandinavian feel. Dusty rose and black accent colours interspersed with curved lines and textural elements add interest and warmth to the home. The main floor features an open concept floor plan perfect for entertaining, while the top floor includes 3 bedrooms complete with a cozy nursery and inviting master retreat. Plus, the lower level office & studio is a great space to create. This showhome truly has space for the entire family including outdoor space on every level!
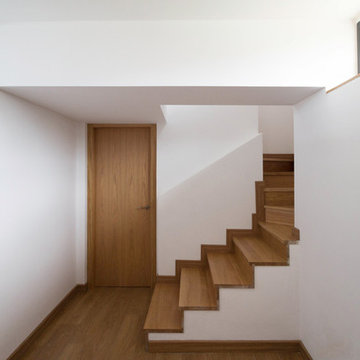
Aménagement d'un petit sous-sol scandinave semi-enterré avec un mur blanc, un sol en bois brun et aucune cheminée.
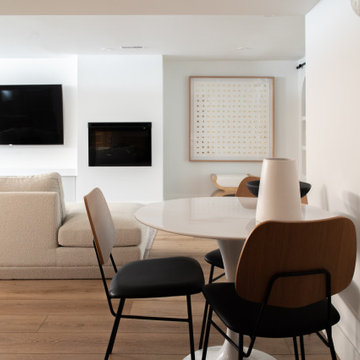
Cette photo montre un sous-sol scandinave enterré et de taille moyenne avec un bar de salon, un mur blanc, un sol en bois brun, cheminée suspendue et un manteau de cheminée en plâtre.
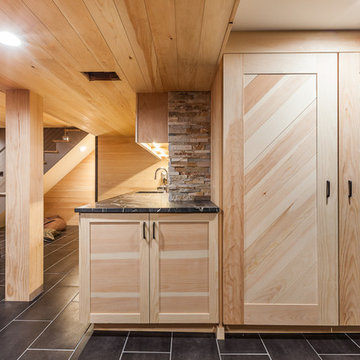
Elizabeth Steiner Photography
Aménagement d'un grand sous-sol scandinave semi-enterré avec un sol en carrelage de céramique, aucune cheminée et un sol noir.
Aménagement d'un grand sous-sol scandinave semi-enterré avec un sol en carrelage de céramique, aucune cheminée et un sol noir.
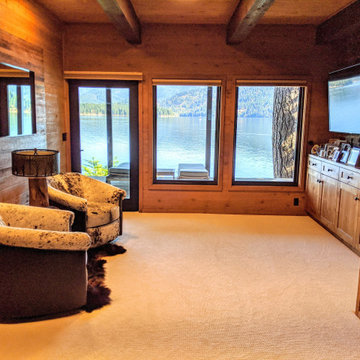
Exemple d'un sous-sol scandinave en bois donnant sur l'extérieur et de taille moyenne avec poutres apparentes.
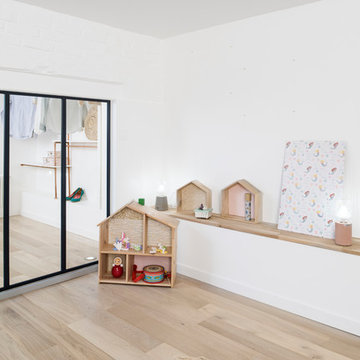
Giovanni Del Brenna
Réalisation d'un grand sous-sol nordique semi-enterré avec un mur blanc et parquet clair.
Réalisation d'un grand sous-sol nordique semi-enterré avec un mur blanc et parquet clair.
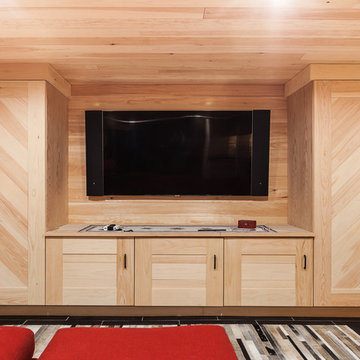
Elizabeth Steiner Photography
Inspiration pour un grand sous-sol nordique semi-enterré avec un sol en carrelage de céramique, aucune cheminée et un sol noir.
Inspiration pour un grand sous-sol nordique semi-enterré avec un sol en carrelage de céramique, aucune cheminée et un sol noir.
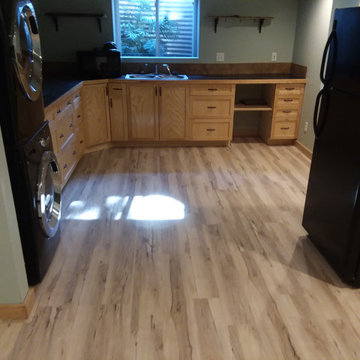
Waterproof Vinyl Plank
Exemple d'un grand sous-sol scandinave donnant sur l'extérieur avec un mur vert, un sol en vinyl et un sol beige.
Exemple d'un grand sous-sol scandinave donnant sur l'extérieur avec un mur vert, un sol en vinyl et un sol beige.
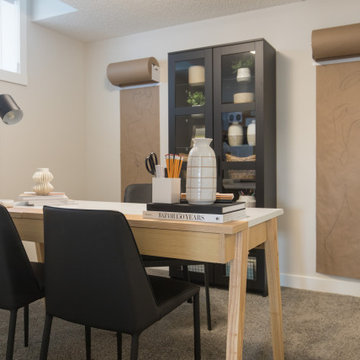
Set in the vibrant community of Rockland Park, this welcoming Aspen showhome is the perfect first home for a young family! Our homes are often a reflection of who we are and the Aspen showhome was inspired by the idea of a graphic designer and her family living in the home and filling it with her work. The colour palette for the home is sleek and clean to evoke a Scandinavian feel. Dusty rose and black accent colours interspersed with curved lines and textural elements add interest and warmth to the home. The main floor features an open concept floor plan perfect for entertaining, while the top floor includes 3 bedrooms complete with a cozy nursery and inviting master retreat. Plus, the lower level office & studio is a great space to create. This showhome truly has space for the entire family including outdoor space on every level!
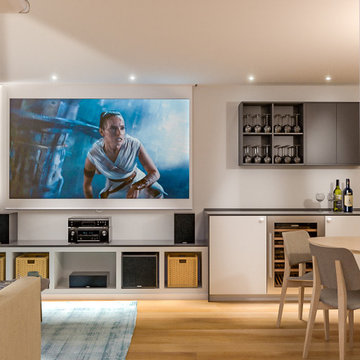
Liadesign
Exemple d'un grand sous-sol scandinave enterré avec salle de cinéma, un mur multicolore, parquet clair, une cheminée ribbon, un manteau de cheminée en plâtre et un plafond décaissé.
Exemple d'un grand sous-sol scandinave enterré avec salle de cinéma, un mur multicolore, parquet clair, une cheminée ribbon, un manteau de cheminée en plâtre et un plafond décaissé.
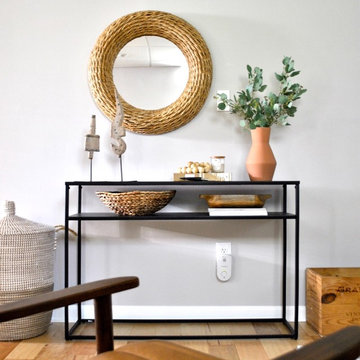
Libby Rawes
Cette photo montre un grand sous-sol scandinave semi-enterré avec un mur gris, parquet clair et aucune cheminée.
Cette photo montre un grand sous-sol scandinave semi-enterré avec un mur gris, parquet clair et aucune cheminée.
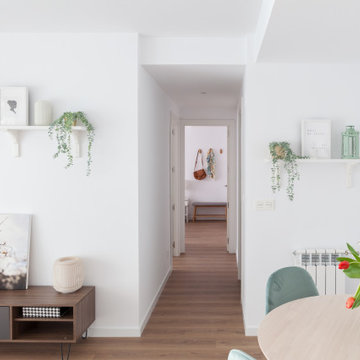
Se trata de un piso de 2 dormitorios, salón comedor, cocina, 2 baños y una pequeña terraza. Los requisitos fueron sencillos: un estilo neutro, con un toque de color que le diera su propia personalidad, y con elementos muy funcionales que hicieran fácil el día a día en estos tiempos que corren.
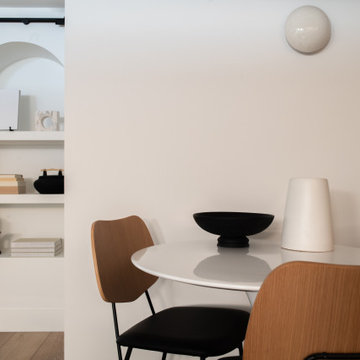
Inspiration pour un sous-sol nordique enterré et de taille moyenne avec un bar de salon, un mur blanc, un sol en bois brun, cheminée suspendue et un manteau de cheminée en plâtre.
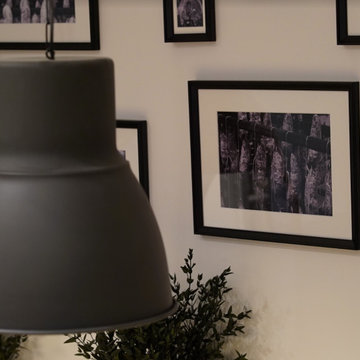
Aménagement d'un sous-sol scandinave enterré et de taille moyenne avec un mur bleu et parquet clair.
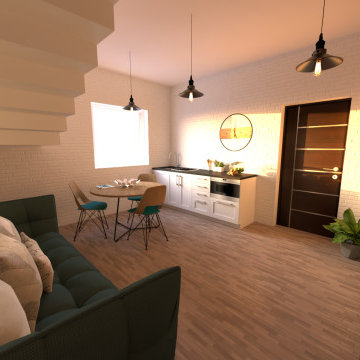
Cette photo montre un sous-sol scandinave en bois donnant sur l'extérieur et de taille moyenne avec un bar de salon, un mur blanc et un sol en bois brun.
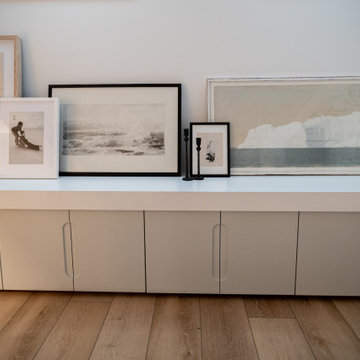
Inspiration pour un sous-sol nordique enterré et de taille moyenne avec un bar de salon, un mur blanc, un sol en bois brun, cheminée suspendue et un manteau de cheminée en plâtre.
Idées déco de sous-sols scandinaves
1