Idées déco de sous-sols semi-enterrés avec différents habillages de murs
Trier par :
Budget
Trier par:Populaires du jour
1 - 20 sur 290 photos
1 sur 3

Beautiful renovated ranch with 3 bedrooms, 2 bathrooms and finished basement with bar and family room in Stamford CT staged by BA Staging & Interiors.
Open floor plan living and dining room features a wall of windows and stunning view into property and backyard pool.
The staging was was designed to match the charm of the home with the contemporary updates..

The lower level was updated to create a light and bright space, perfect for guests.
Aménagement d'un très grand sous-sol rétro semi-enterré avec un mur blanc, parquet clair, un sol marron et du lambris.
Aménagement d'un très grand sous-sol rétro semi-enterré avec un mur blanc, parquet clair, un sol marron et du lambris.

Idées déco pour un grand sous-sol classique semi-enterré avec un bar de salon, un mur vert, parquet foncé, une cheminée standard, un manteau de cheminée en carrelage, un sol marron et boiseries.

Cette photo montre un grand sous-sol moderne semi-enterré avec salle de cinéma, un mur noir, un sol en vinyl, une cheminée standard, un manteau de cheminée en métal, un plafond décaissé et du lambris.

This LVP driftwood-inspired design balances overcast grey hues with subtle taupes. A smooth, calming style with a neutral undertone that works with all types of decor.The Modin Rigid luxury vinyl plank flooring collection is the new standard in resilient flooring. Modin Rigid offers true embossed-in-register texture, creating a surface that is convincing to the eye and to the touch; a low sheen level to ensure a natural look that wears well over time; four-sided enhanced bevels to more accurately emulate the look of real wood floors; wider and longer waterproof planks; an industry-leading wear layer; and a pre-attached underlayment.
The Modin Rigid luxury vinyl plank flooring collection is the new standard in resilient flooring. Modin Rigid offers true embossed-in-register texture, creating a surface that is convincing to the eye and to the touch; a low sheen level to ensure a natural look that wears well over time; four-sided enhanced bevels to more accurately emulate the look of real wood floors; wider and longer waterproof planks; an industry-leading wear layer; and a pre-attached underlayment.

This basement remodel held special significance for an expectant young couple eager to adapt their home for a growing family. Facing the challenge of an open layout that lacked functionality, our team delivered a complete transformation.
The project's scope involved reframing the layout of the entire basement, installing plumbing for a new bathroom, modifying the stairs for code compliance, and adding an egress window to create a livable bedroom. The redesigned space now features a guest bedroom, a fully finished bathroom, a cozy living room, a practical laundry area, and private, separate office spaces. The primary objective was to create a harmonious, open flow while ensuring privacy—a vital aspect for the couple. The final result respects the original character of the house, while enhancing functionality for the evolving needs of the homeowners expanding family.

Cette image montre un sous-sol design semi-enterré avec salle de cinéma, un mur gris, un sol en vinyl, une cheminée standard, un manteau de cheminée en bois, un sol marron et du papier peint.

Idée de décoration pour un sous-sol champêtre semi-enterré et de taille moyenne avec un bar de salon, un mur blanc, un sol en vinyl, un sol marron et du lambris de bois.

Wide, new stairway offers entry to game room, family room and home gym.
Idées déco pour un grand sous-sol contemporain semi-enterré avec salle de jeu, un mur blanc, moquette, un sol blanc et du lambris de bois.
Idées déco pour un grand sous-sol contemporain semi-enterré avec salle de jeu, un mur blanc, moquette, un sol blanc et du lambris de bois.

This farmhouse style home was already lovely and inviting. We just added some finishing touches in the kitchen and expanded and enhanced the basement. In the kitchen we enlarged the center island so that it is now five-feet-wide. We rebuilt the sides, added the cross-back, “x”, design to each end and installed new fixtures. We also installed new counters and painted all the cabinetry. Already the center of the home’s everyday living and entertaining, there’s now even more space for gathering. We expanded the already finished basement to include a main room with kitchenet, a multi-purpose/guestroom with a murphy bed, full bathroom, and a home theatre. The COREtec vinyl flooring is waterproof and strong enough to take the beating of everyday use. In the main room, the ship lap walls and farmhouse lantern lighting coordinates beautifully with the vintage farmhouse tuxedo bathroom. Who needs to go out to the movies with a home theatre like this one? With tiered seating for six, featuring reclining chair on platforms, tray ceiling lighting and theatre sconces, this is the perfect spot for family movie night!
Rudloff Custom Builders has won Best of Houzz for Customer Service in 2014, 2015, 2016, 2017, 2019, 2020, and 2021. We also were voted Best of Design in 2016, 2017, 2018, 2019, 2020, and 2021, which only 2% of professionals receive. Rudloff Custom Builders has been featured on Houzz in their Kitchen of the Week, What to Know About Using Reclaimed Wood in the Kitchen as well as included in their Bathroom WorkBook article. We are a full service, certified remodeling company that covers all of the Philadelphia suburban area. This business, like most others, developed from a friendship of young entrepreneurs who wanted to make a difference in their clients’ lives, one household at a time. This relationship between partners is much more than a friendship. Edward and Stephen Rudloff are brothers who have renovated and built custom homes together paying close attention to detail. They are carpenters by trade and understand concept and execution. Rudloff Custom Builders will provide services for you with the highest level of professionalism, quality, detail, punctuality and craftsmanship, every step of the way along our journey together.
Specializing in residential construction allows us to connect with our clients early in the design phase to ensure that every detail is captured as you imagined. One stop shopping is essentially what you will receive with Rudloff Custom Builders from design of your project to the construction of your dreams, executed by on-site project managers and skilled craftsmen. Our concept: envision our client’s ideas and make them a reality. Our mission: CREATING LIFETIME RELATIONSHIPS BUILT ON TRUST AND INTEGRITY.
Photo Credit: Linda McManus Images
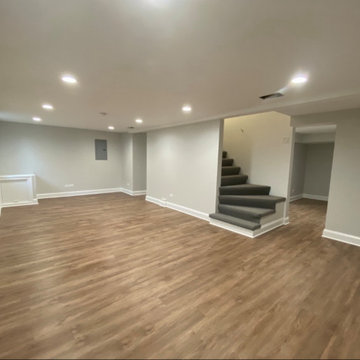
Cette image montre un petit sous-sol semi-enterré avec un mur gris, un sol en vinyl, un sol marron et du lambris.
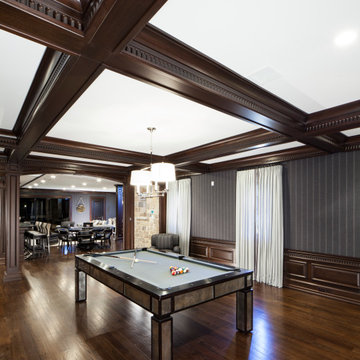
Dark mahogany home interior Basking Ridge, NJ
Following a transitional design, the interior is stained in a darker mahogany, and accented with beautiful crown moldings. Complimented well by the lighter tones of the fabrics and furniture, the variety of tones and materials help in creating a more unique overall design.
For more projects visit our website wlkitchenandhome.com
.
.
.
.
#basementdesign #basementremodel #basementbar #basementdecor #mancave #mancaveideas #mancavedecor #mancaves #luxurybasement #luxuryfurniture #luxuryinteriors #furnituredesign #furnituremaker #billiards #billiardroom #billiardroomdesign #custommillwork #customdesigns #dramhouse #tvunit #hometheater #njwoodworker #theaterroom #gameroom #playspace #homebar #stunningdesign #njfurniturek #entertainmentroom #PoolTable

Lodge look family room with added office space. Built in book shelves with floating shelves.
Cette photo montre un sous-sol montagne semi-enterré et de taille moyenne avec salle de jeu, un mur gris, un sol en vinyl, un sol gris, un plafond en lambris de bois et du lambris de bois.
Cette photo montre un sous-sol montagne semi-enterré et de taille moyenne avec salle de jeu, un mur gris, un sol en vinyl, un sol gris, un plafond en lambris de bois et du lambris de bois.
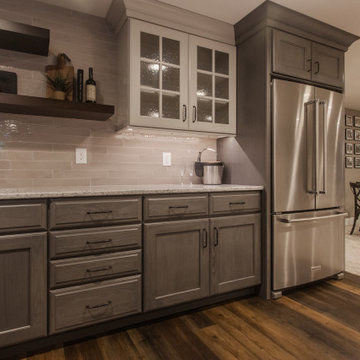
Cette photo montre un grand sous-sol chic semi-enterré avec un bar de salon, un mur beige, sol en stratifié, un sol marron et boiseries.
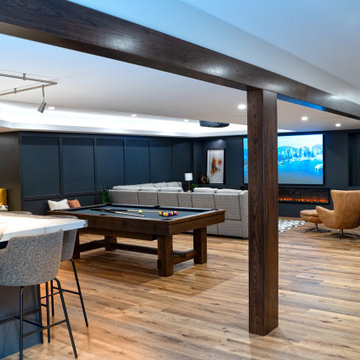
Cette photo montre un grand sous-sol moderne semi-enterré avec salle de cinéma, un mur noir, un sol en vinyl, une cheminée standard, un manteau de cheminée en métal et du papier peint.
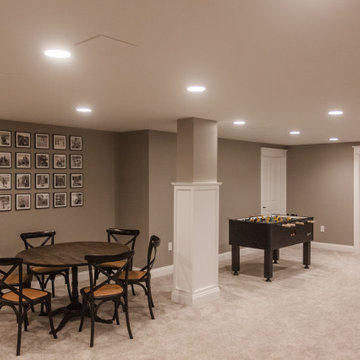
Inspiration pour un grand sous-sol traditionnel semi-enterré avec un bar de salon, un mur beige, sol en stratifié, un sol marron et boiseries.

The family room area in this basement features a whitewashed brick fireplace with custom mantle surround, custom builtins with lots of storage and butcher block tops. Navy blue wallpaper and brass pop-over lights accent the fireplace wall. The elevated bar behind the sofa is perfect for added seating. Behind the elevated bar is an entertaining bar with navy cabinets, open shelving and quartz countertops.
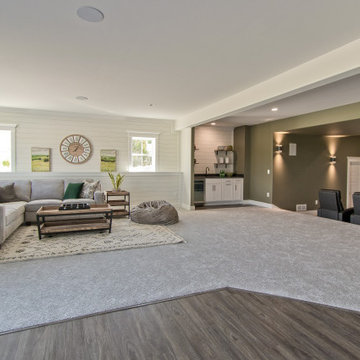
Wood-look Luxury Vinyl Plank by Engineered Floors - New Standard Caicos • Carpet by Mohawk - Knowing Me Silverado
Aménagement d'un très grand sous-sol campagne semi-enterré avec salle de cinéma et du lambris de bois.
Aménagement d'un très grand sous-sol campagne semi-enterré avec salle de cinéma et du lambris de bois.
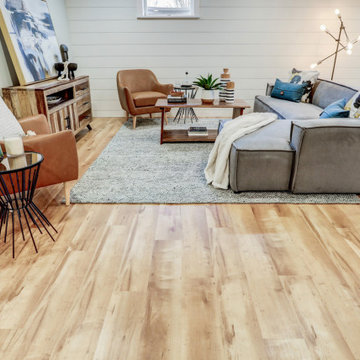
Full basement remodel with carpet stairway, industrial style railing, light brown vinyl plank flooring, white shiplap accent wall, recessed lighting, and dedicated workout area.
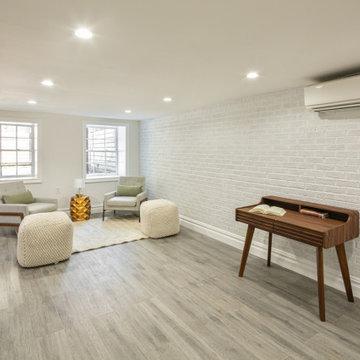
Cette photo montre un sous-sol tendance semi-enterré et de taille moyenne avec un mur blanc, un sol en vinyl, aucune cheminée, un sol gris et un mur en parement de brique.
Idées déco de sous-sols semi-enterrés avec différents habillages de murs
1