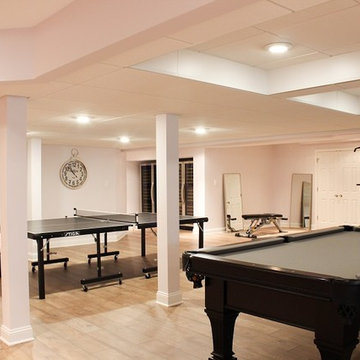Idées déco de sous-sols semi-enterrés avec sol en stratifié
Trier par :
Budget
Trier par:Populaires du jour
101 - 120 sur 507 photos
1 sur 3
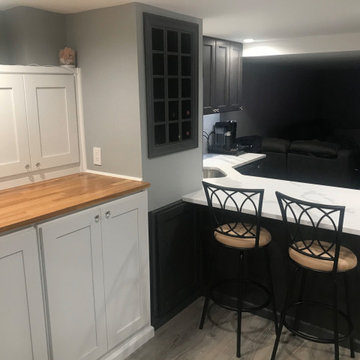
Cette image montre un petit sous-sol design semi-enterré avec un mur gris, sol en stratifié et un sol gris.
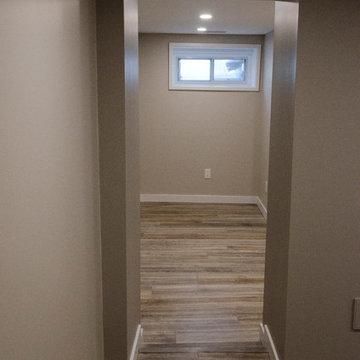
For this Leslieville basement renovation, Carter Fox was given a big wish list. In order to fit an office, laundry, bathroom with large shower and a spacious entertainment room, we had to steal every available inch. In order to make this happen, we relocated the furnace and engineered a new opening, improving the layout and creating a more natural flow.
Being an older (100+ years) house, we upgraded all the plumbing and installed a whole new energy-efficient HVAC system.
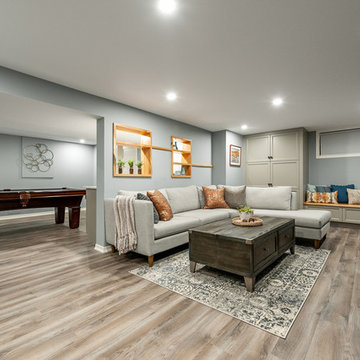
This open basement living space allows a generous sized sectional sofa, and coffee table to focus on the tv wall without making it feel overwhelmed. The shelving between the tv area and the games room creates a comfortable devision of space.
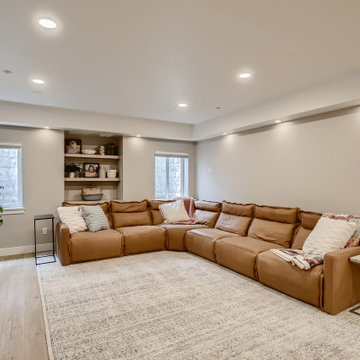
This modern basement has a touch of mediterranean style with natural elements such as rock, wood & more. Plus, a beautiful custom built wine cellar & gym.
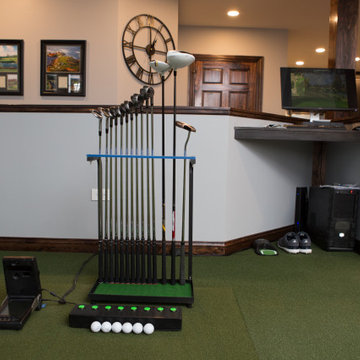
Golf club organizer placed in the golf simulator.
Inspiration pour un grand sous-sol traditionnel semi-enterré avec un mur gris, sol en stratifié, aucune cheminée et un sol marron.
Inspiration pour un grand sous-sol traditionnel semi-enterré avec un mur gris, sol en stratifié, aucune cheminée et un sol marron.
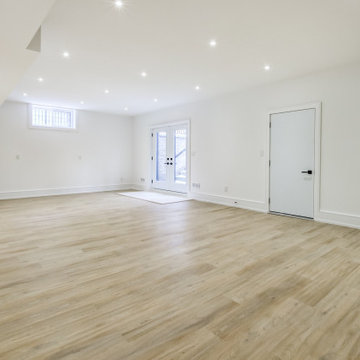
Inspiration pour un grand sous-sol design semi-enterré avec un mur blanc, sol en stratifié, un sol beige, une cheminée standard et un manteau de cheminée en pierre.
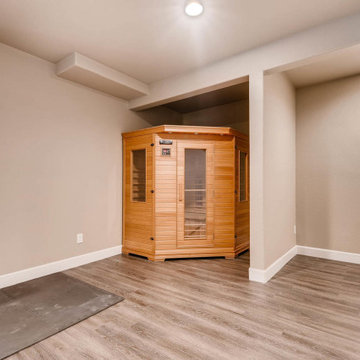
The ultimate addition to your workout space, a sauna.
Cette image montre un sous-sol traditionnel semi-enterré et de taille moyenne avec un mur beige et sol en stratifié.
Cette image montre un sous-sol traditionnel semi-enterré et de taille moyenne avec un mur beige et sol en stratifié.
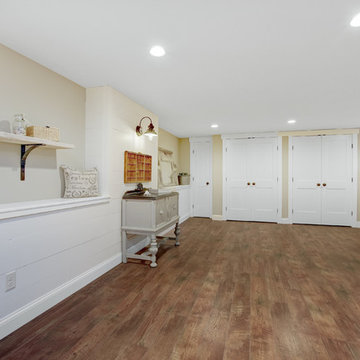
Photo Credit: Michelle Pais Signature Realty agency
Réalisation d'un grand sous-sol champêtre semi-enterré avec un mur gris, sol en stratifié, aucune cheminée et un sol marron.
Réalisation d'un grand sous-sol champêtre semi-enterré avec un mur gris, sol en stratifié, aucune cheminée et un sol marron.
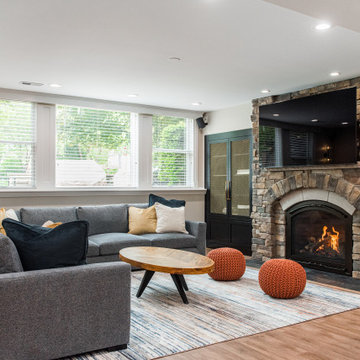
Basement living room.
Aménagement d'un grand sous-sol moderne semi-enterré avec un mur blanc, sol en stratifié, une cheminée standard, un manteau de cheminée en pierre de parement et un sol marron.
Aménagement d'un grand sous-sol moderne semi-enterré avec un mur blanc, sol en stratifié, une cheminée standard, un manteau de cheminée en pierre de parement et un sol marron.
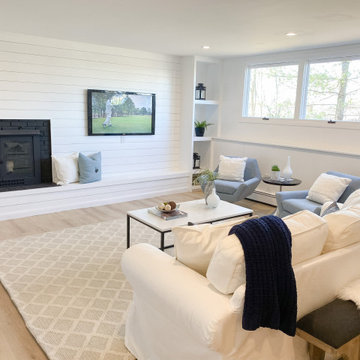
Inspiration pour un grand sous-sol marin semi-enterré avec un mur blanc, sol en stratifié, une cheminée standard, un manteau de cheminée en lambris de bois et un sol beige.
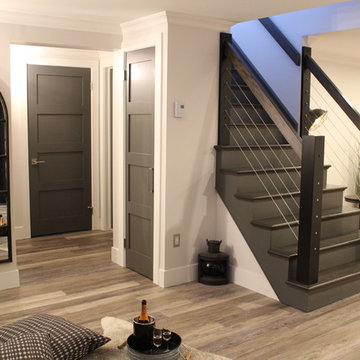
Idées déco pour un grand sous-sol moderne semi-enterré avec un mur gris, sol en stratifié et un sol beige.
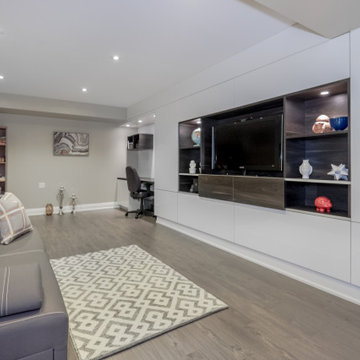
We built a multi-function wall-to-wall TV/entertainment and home office unit along a long wall in a basement. Our clients had 2 small children and already spent a lot of time in their basement, but needed a modern design solution to house their TV, video games, provide more storage, have a home office workspace, and conceal a protruding foundation wall.
We designed a TV niche and open shelving for video game consoles and games, open shelving for displaying decor, overhead and side storage, sliding shelving doors, desk and side storage, open shelving, electrical panel hidden access, power and USB ports, and wall panels to create a flush cabinetry appearance.
These custom cabinets were designed by O.NIX Kitchens & Living and manufactured in Italy by Biefbi Cucine in high gloss laminate and dark brown wood laminate.
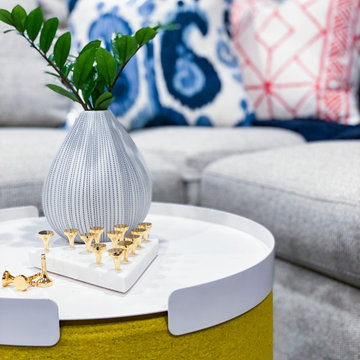
Réalisation d'un sous-sol marin semi-enterré et de taille moyenne avec un mur blanc, sol en stratifié et du papier peint.
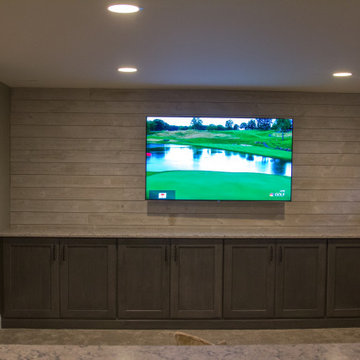
Idées déco pour un grand sous-sol classique semi-enterré avec un bar de salon, un mur beige, sol en stratifié, un sol marron et du lambris de bois.
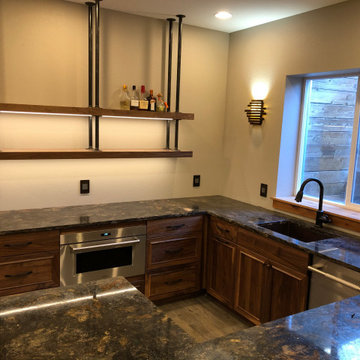
The basement was completely unfinished when we started this project. The kitchen has walnut cabinetry. We added a live edge walnut bar top and black metal piping for the bar foot rail.
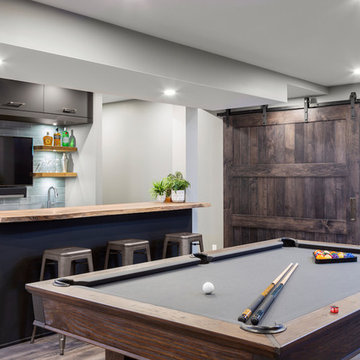
Although this is a large basement, fitting the customer's wish list within the available square footage still posed numerous challenges working within the existing footprint of the foundation. We tucked the main bar strategically under the main staircase, hiding the angle with upper cabinetry.
Noteworthy details in the space are endless – from the live edge walnut bar slab to custom barn door.
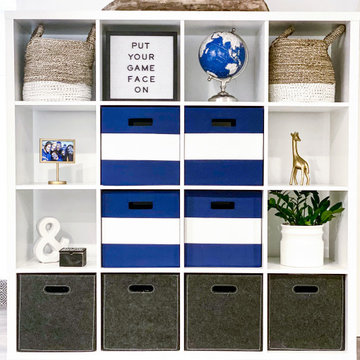
Exemple d'un sous-sol bord de mer semi-enterré et de taille moyenne avec un mur blanc, sol en stratifié et du papier peint.
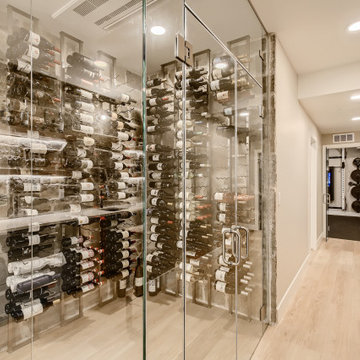
This modern basement has a touch of mediterranean style with natural elements such as rock, wood & more. Plus, a beautiful custom built wine cellar & gym.
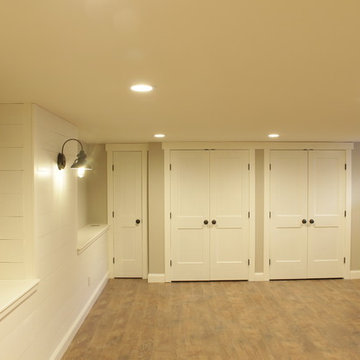
The finished basement showing the ship lap and the great closets. Love the barn light too.
Photo Credit: N. Leonard
Inspiration pour un grand sous-sol rustique semi-enterré avec un mur beige, sol en stratifié, aucune cheminée et un sol marron.
Inspiration pour un grand sous-sol rustique semi-enterré avec un mur beige, sol en stratifié, aucune cheminée et un sol marron.
Idées déco de sous-sols semi-enterrés avec sol en stratifié
6
