Idées déco de sous-sols semi-enterrés avec sol en stratifié
Trier par :
Budget
Trier par:Populaires du jour
61 - 80 sur 509 photos
1 sur 3
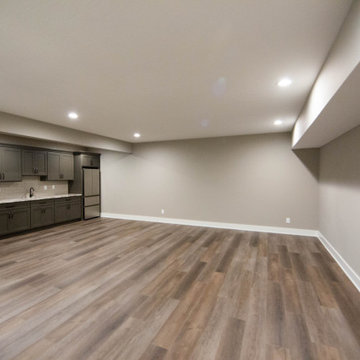
The home's basement features space fore entertaining as well as additional bed and bath rooms.
Idée de décoration pour un grand sous-sol tradition semi-enterré avec un mur marron, sol en stratifié et un sol marron.
Idée de décoration pour un grand sous-sol tradition semi-enterré avec un mur marron, sol en stratifié et un sol marron.
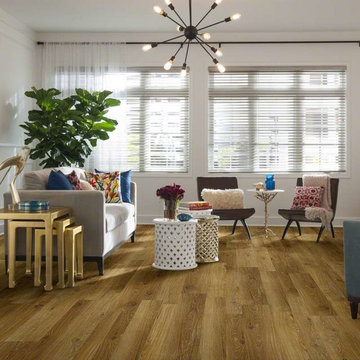
Come to DeHaan Floor Covering to see more Laminate styles.
Réalisation d'un sous-sol ethnique semi-enterré avec un mur blanc et sol en stratifié.
Réalisation d'un sous-sol ethnique semi-enterré avec un mur blanc et sol en stratifié.
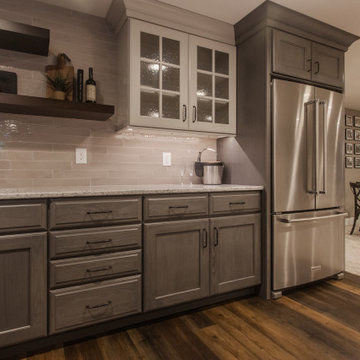
Cette photo montre un grand sous-sol chic semi-enterré avec un bar de salon, un mur beige, sol en stratifié, un sol marron et boiseries.
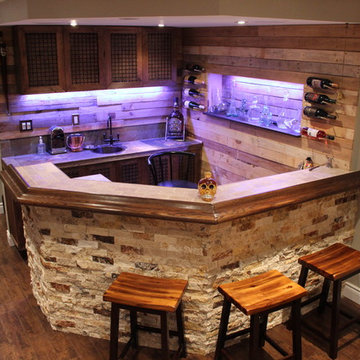
An unfinished basement was remodelled to include a Custom Bar, TV viewing area, wash room, spare room and ample storage with custom closets. Full home theatre system was installed. Additional fans were installed in bulk heads.
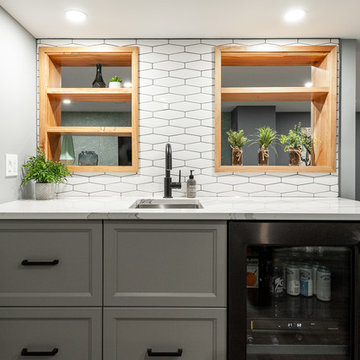
The matte black plumbing fixtures and cabinetry hardware add a bold contrast to the otherwise softer feel of the white and grey quartz countertop, tile backsplash and grey cabinetry. The built-in spalted maple shelving adds a natural warmth to the space and allows a connection between the two living spaces.
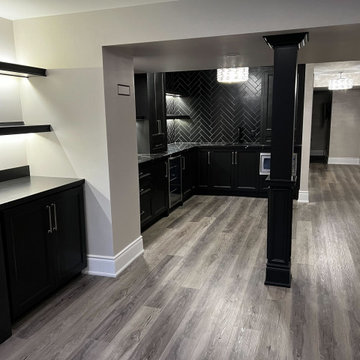
Réalisation d'un sous-sol minimaliste semi-enterré avec un bar de salon, un mur gris, sol en stratifié, une cheminée ribbon, un manteau de cheminée en carrelage et un sol gris.
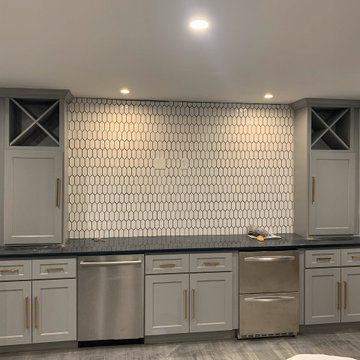
This finished wine bar includes high-end appliances, custom cabinetry, geometric backsplash and wood plank accent wall.
Cette photo montre un sous-sol nature en bois semi-enterré et de taille moyenne avec un bar de salon, un mur blanc, sol en stratifié et un sol gris.
Cette photo montre un sous-sol nature en bois semi-enterré et de taille moyenne avec un bar de salon, un mur blanc, sol en stratifié et un sol gris.
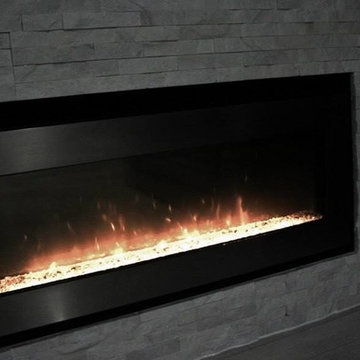
Idée de décoration pour un sous-sol tradition semi-enterré avec un mur multicolore, sol en stratifié, une cheminée standard, un manteau de cheminée en pierre et un sol gris.
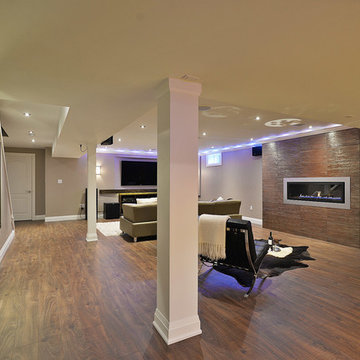
A previously finished basement that was redesigned to incorporate the client's unique needs for a Home Theater, Custom Bar, Wash Room and Home Gym. Custom cabinetry and various custom touches make this space a unique and modern entertaining zone.
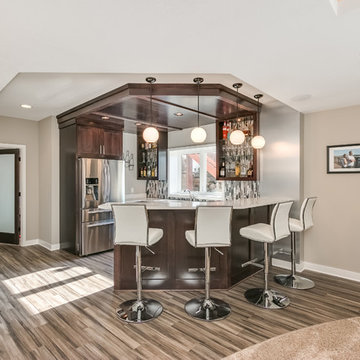
Surround sound in-ceiling speakers.
Scott Amundson Photography
Aménagement d'un sous-sol classique de taille moyenne et semi-enterré avec un mur beige, sol en stratifié, une cheminée double-face, un manteau de cheminée en pierre et un sol marron.
Aménagement d'un sous-sol classique de taille moyenne et semi-enterré avec un mur beige, sol en stratifié, une cheminée double-face, un manteau de cheminée en pierre et un sol marron.
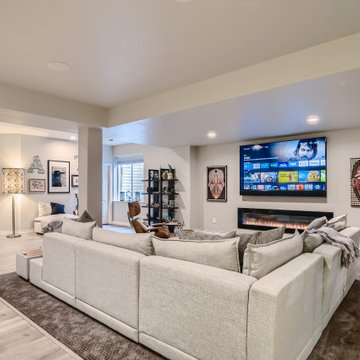
Beautiful modern basement finish with wet bar and home gym. Open concept. Glass enclosure wine storage
Exemple d'un grand sous-sol moderne semi-enterré avec un mur gris, sol en stratifié, une cheminée ribbon et un sol gris.
Exemple d'un grand sous-sol moderne semi-enterré avec un mur gris, sol en stratifié, une cheminée ribbon et un sol gris.
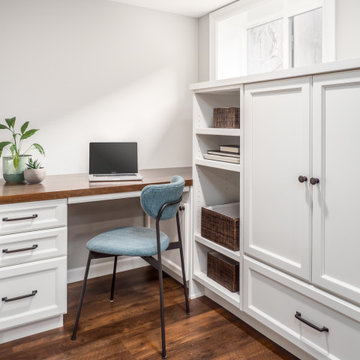
Idée de décoration pour un grand sous-sol tradition semi-enterré avec un mur gris, sol en stratifié et un sol marron.
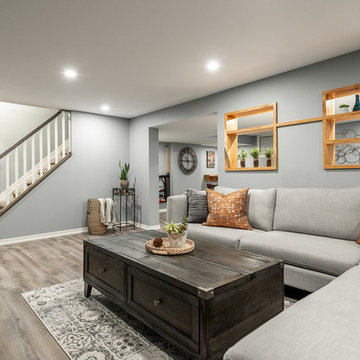
This open basement living space allows a generous sized sectional sofa, and coffee table to focus on the tv wall without making it feel overwhelmed. The shelving between the tv area and the games room creates a comfortable devision of space.
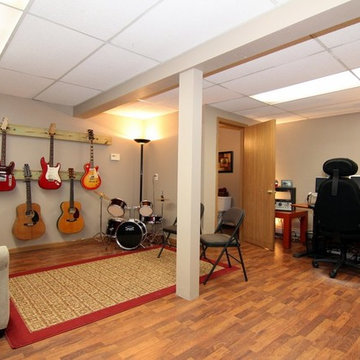
Pat Laemmrich
Cette image montre un grand sous-sol traditionnel semi-enterré avec un mur beige, sol en stratifié et aucune cheminée.
Cette image montre un grand sous-sol traditionnel semi-enterré avec un mur beige, sol en stratifié et aucune cheminée.
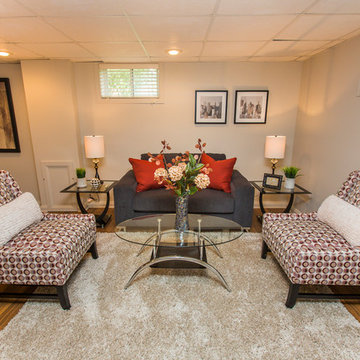
We created a vibrant youthful vibe to this smaller basement space.
Réalisation d'un sous-sol design semi-enterré et de taille moyenne avec un mur gris, sol en stratifié, un sol marron et aucune cheminée.
Réalisation d'un sous-sol design semi-enterré et de taille moyenne avec un mur gris, sol en stratifié, un sol marron et aucune cheminée.
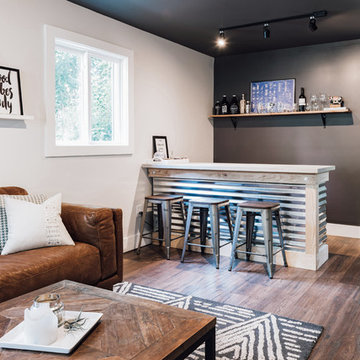
Réalisation d'un sous-sol design semi-enterré et de taille moyenne avec un mur gris, sol en stratifié et un sol marron.
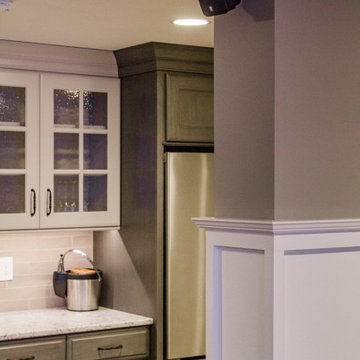
Cette photo montre un grand sous-sol chic semi-enterré avec salle de cinéma, un mur beige, sol en stratifié et un sol marron.
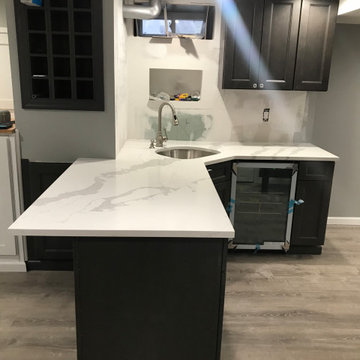
Réalisation d'un petit sous-sol design semi-enterré avec un mur gris, sol en stratifié et un sol gris.
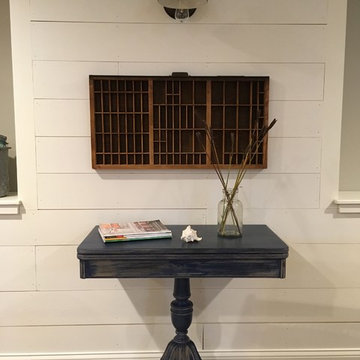
Ship lap makes everything look great.
Photo Credit: N. Leonard
Aménagement d'un grand sous-sol campagne semi-enterré avec un mur gris, aucune cheminée, sol en stratifié et un sol marron.
Aménagement d'un grand sous-sol campagne semi-enterré avec un mur gris, aucune cheminée, sol en stratifié et un sol marron.
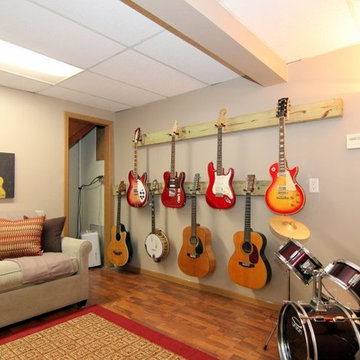
Pat Laemmrich
Idées déco pour un grand sous-sol classique semi-enterré avec un mur beige, sol en stratifié et aucune cheminée.
Idées déco pour un grand sous-sol classique semi-enterré avec un mur beige, sol en stratifié et aucune cheminée.
Idées déco de sous-sols semi-enterrés avec sol en stratifié
4