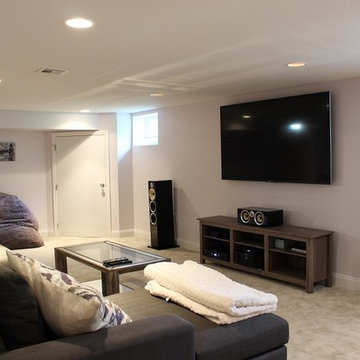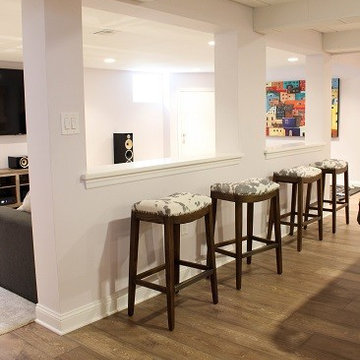Idées déco de sous-sols semi-enterrés avec sol en stratifié
Trier par :
Budget
Trier par:Populaires du jour
141 - 160 sur 507 photos
1 sur 3
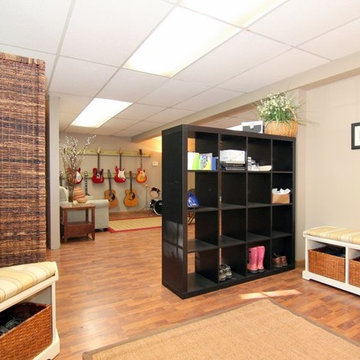
Pat Laemmrich
Inspiration pour un grand sous-sol traditionnel semi-enterré avec un mur beige, sol en stratifié et aucune cheminée.
Inspiration pour un grand sous-sol traditionnel semi-enterré avec un mur beige, sol en stratifié et aucune cheminée.
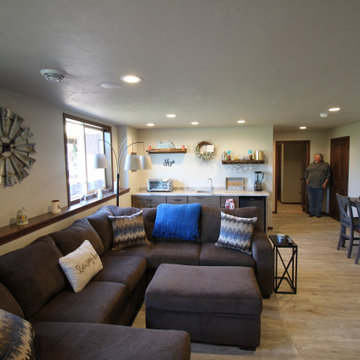
This modest bar area provides just enough space to build a pizza, blend a margarita and clean up.
Cette image montre un sous-sol chalet semi-enterré et de taille moyenne avec salle de cinéma et sol en stratifié.
Cette image montre un sous-sol chalet semi-enterré et de taille moyenne avec salle de cinéma et sol en stratifié.
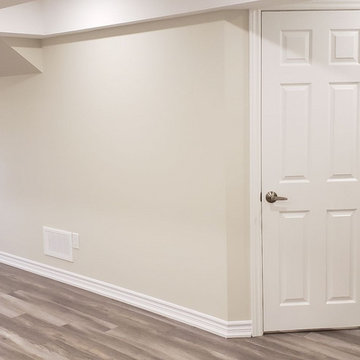
Exemple d'un sous-sol chic semi-enterré et de taille moyenne avec un mur beige, sol en stratifié, aucune cheminée et un sol multicolore.
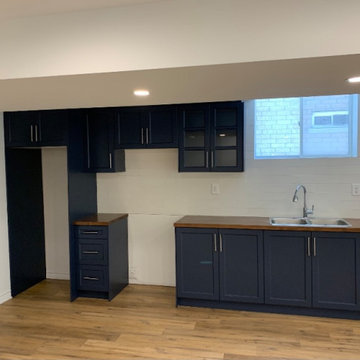
Aménagement d'un sous-sol semi-enterré et de taille moyenne avec un mur blanc, sol en stratifié, un sol marron et un mur en parement de brique.
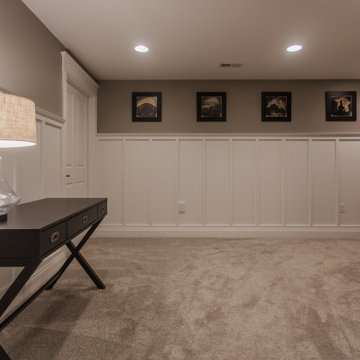
Idée de décoration pour un grand sous-sol tradition semi-enterré avec salle de cinéma, un mur beige, sol en stratifié, un sol marron et boiseries.
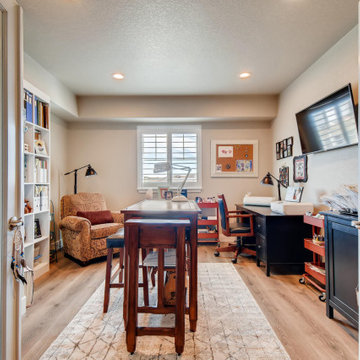
A basement that has it all, pool table, wet bar, game table, entertainment space, home office, bedroom, and bathroom all for family gatherings.
Réalisation d'un très grand sous-sol chalet semi-enterré avec un mur beige et sol en stratifié.
Réalisation d'un très grand sous-sol chalet semi-enterré avec un mur beige et sol en stratifié.
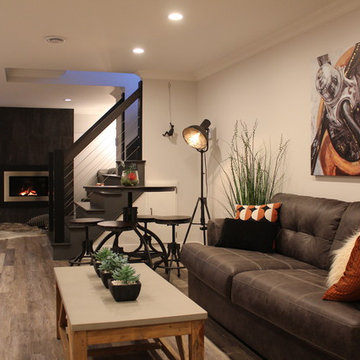
Réalisation d'un grand sous-sol minimaliste semi-enterré avec un mur gris, sol en stratifié, une cheminée standard, un manteau de cheminée en carrelage et un sol marron.
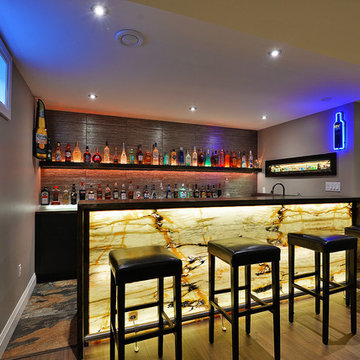
A previously finished basement that was redesigned to incorporate the client's unique needs for a Home Theater, Custom Bar, Wash Room and Home Gym. Custom cabinetry and various custom touches make this space a unique and modern entertaining zone.
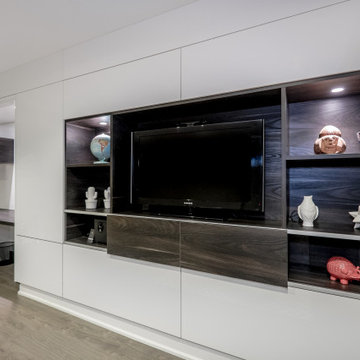
We built a multi-function wall-to-wall TV/entertainment and home office unit along a long wall in a basement. Our clients had 2 small children and already spent a lot of time in their basement, but needed a modern design solution to house their TV, video games, provide more storage, have a home office workspace, and conceal a protruding foundation wall.
We designed a TV niche and open shelving for video game consoles and games, open shelving for displaying decor, overhead and side storage, sliding shelving doors, desk and side storage, open shelving, electrical panel hidden access, power and USB ports, and wall panels to create a flush cabinetry appearance.
These custom cabinets were designed by O.NIX Kitchens & Living and manufactured in Italy by Biefbi Cucine in high gloss laminate and dark brown wood laminate.
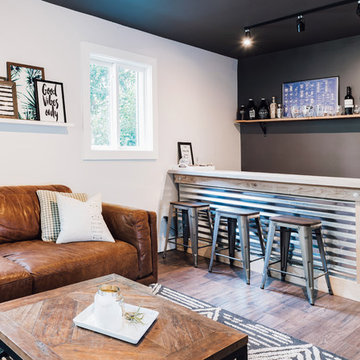
Réalisation d'un sous-sol design semi-enterré et de taille moyenne avec un mur gris, sol en stratifié et un sol marron.
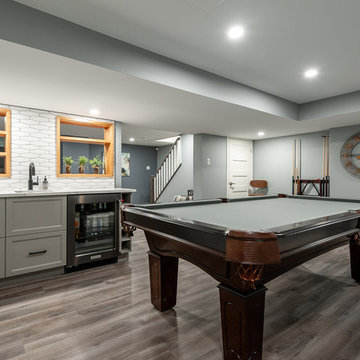
This fun and stylish basement entertainment space is complete with a pool table, custom bar and view to the tv and family area.
Inspiration pour un petit sous-sol craftsman semi-enterré avec un mur bleu, sol en stratifié, aucune cheminée et un sol gris.
Inspiration pour un petit sous-sol craftsman semi-enterré avec un mur bleu, sol en stratifié, aucune cheminée et un sol gris.
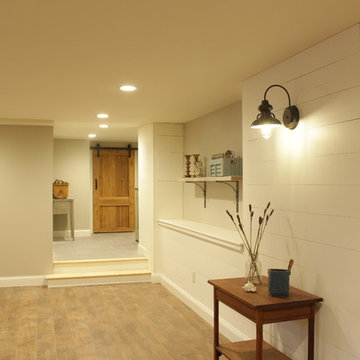
The finished basement.
Photo Credit: N. Leonard
Aménagement d'un grand sous-sol campagne semi-enterré avec un mur beige, sol en stratifié, aucune cheminée et un sol marron.
Aménagement d'un grand sous-sol campagne semi-enterré avec un mur beige, sol en stratifié, aucune cheminée et un sol marron.
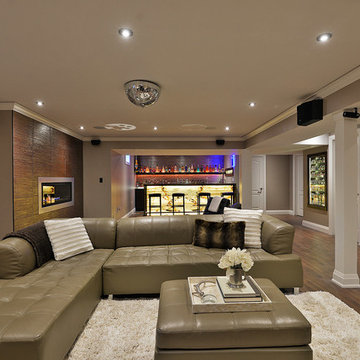
A previously finished basement that was redesigned to incorporate the client's unique needs for a Home Theater, Custom Bar, Wash Room and Home Gym. Custom cabinetry and various custom touches make this space a unique and modern entertaining zone.
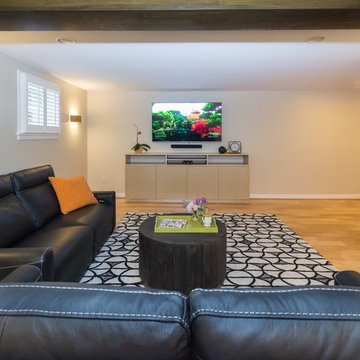
Liz Ernest Photography
Two Leather Sofas and a coffee table facing a custom built-in media center
Idée de décoration pour un grand sous-sol nordique semi-enterré avec un mur blanc, sol en stratifié et un sol beige.
Idée de décoration pour un grand sous-sol nordique semi-enterré avec un mur blanc, sol en stratifié et un sol beige.
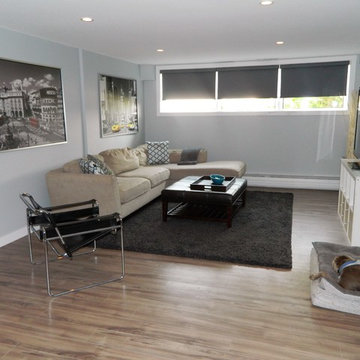
Aménagement d'un grand sous-sol contemporain semi-enterré avec un mur gris, sol en stratifié, une cheminée standard, un manteau de cheminée en brique et un sol marron.
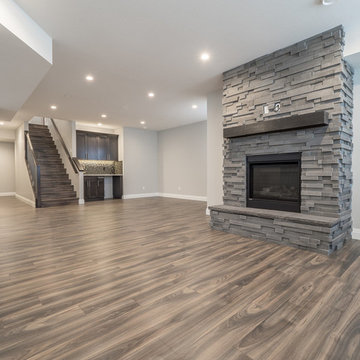
Home Builder Ridgestone Homes
Exemple d'un sous-sol chic semi-enterré et de taille moyenne avec un mur gris, sol en stratifié, une cheminée standard, un manteau de cheminée en brique et un sol multicolore.
Exemple d'un sous-sol chic semi-enterré et de taille moyenne avec un mur gris, sol en stratifié, une cheminée standard, un manteau de cheminée en brique et un sol multicolore.
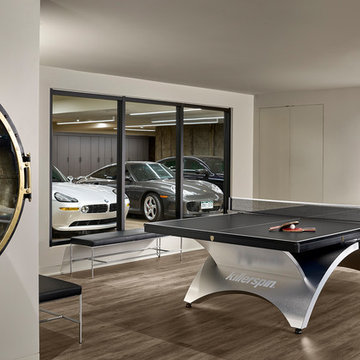
A contemporary mountain home: Basement Game Area with Visible Garage, Photo by Eric Lucero Photography
Inspiration pour un sous-sol design semi-enterré et de taille moyenne avec un mur blanc, sol en stratifié et un sol marron.
Inspiration pour un sous-sol design semi-enterré et de taille moyenne avec un mur blanc, sol en stratifié et un sol marron.
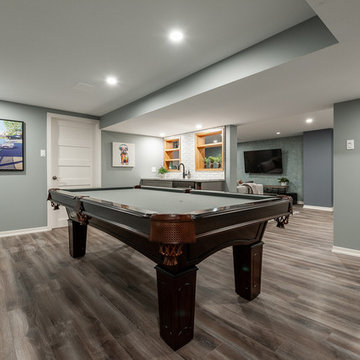
This fun and stylish basement entertainment space is complete with a pool table, custom bar and view to the tv and family area.
Cette image montre un petit sous-sol craftsman semi-enterré avec un mur bleu, sol en stratifié, aucune cheminée et un sol gris.
Cette image montre un petit sous-sol craftsman semi-enterré avec un mur bleu, sol en stratifié, aucune cheminée et un sol gris.
Idées déco de sous-sols semi-enterrés avec sol en stratifié
8
