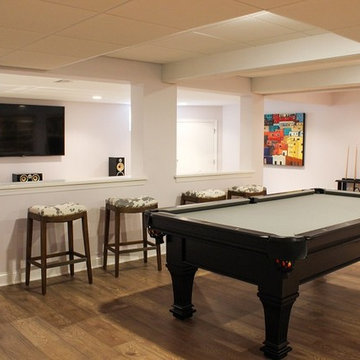Idées déco de sous-sols semi-enterrés avec sol en stratifié
Trier par :
Budget
Trier par:Populaires du jour
41 - 60 sur 507 photos
1 sur 3
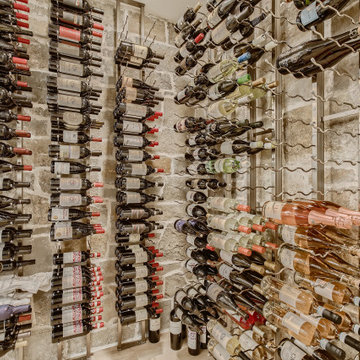
This modern basement has a touch of mediterranean style with natural elements such as rock, wood & more. Plus, a beautiful custom built wine cellar & gym.
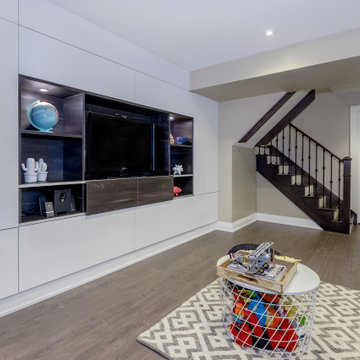
We built a multi-function wall-to-wall TV/entertainment and home office unit along a long wall in a basement. Our clients had 2 small children and already spent a lot of time in their basement, but needed a modern design solution to house their TV, video games, provide more storage, have a home office workspace, and conceal a protruding foundation wall.
We designed a TV niche and open shelving for video game consoles and games, open shelving for displaying decor, overhead and side storage, sliding shelving doors, desk and side storage, open shelving, electrical panel hidden access, power and USB ports, and wall panels to create a flush cabinetry appearance.
These custom cabinets were designed by O.NIX Kitchens & Living and manufactured in Italy by Biefbi Cucine in high gloss laminate and dark brown wood laminate.

Cette photo montre un petit sous-sol chic semi-enterré avec un mur bleu et sol en stratifié.
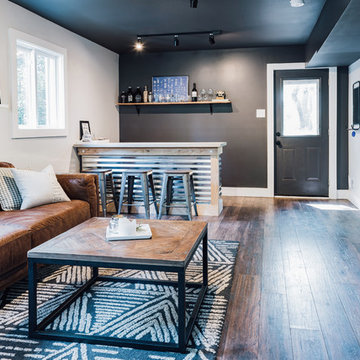
Réalisation d'un sous-sol design semi-enterré et de taille moyenne avec un mur gris, sol en stratifié et un sol marron.
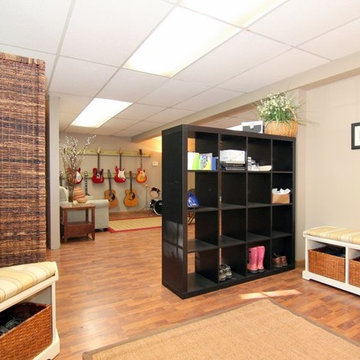
Pat Laemmrich
Inspiration pour un grand sous-sol traditionnel semi-enterré avec un mur beige, sol en stratifié et aucune cheminée.
Inspiration pour un grand sous-sol traditionnel semi-enterré avec un mur beige, sol en stratifié et aucune cheminée.
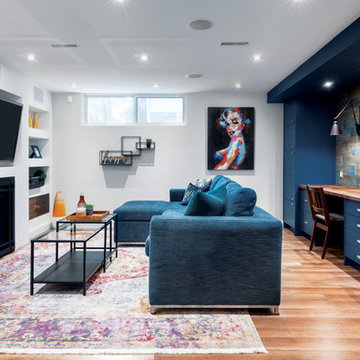
Recent Basement Renovation.
Photography by @jaggedlens
Idée de décoration pour un sous-sol design semi-enterré et de taille moyenne avec un mur gris, sol en stratifié, une cheminée standard et un sol marron.
Idée de décoration pour un sous-sol design semi-enterré et de taille moyenne avec un mur gris, sol en stratifié, une cheminée standard et un sol marron.
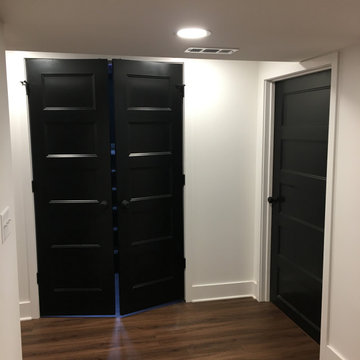
Customers self-designed this space. Inspired to make the basement appear like a Speakeasy, they chose a mixture of black and white accented throughout, along with lighting and fixtures in certain rooms that truly make you feel like this basement should be kept a secret (in a great way)
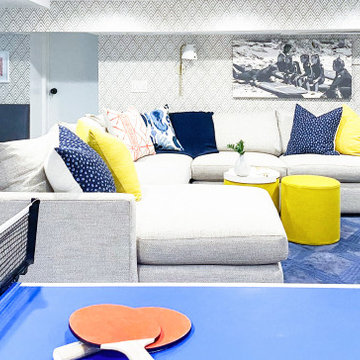
Cette image montre un sous-sol marin semi-enterré et de taille moyenne avec un mur blanc, sol en stratifié et du papier peint.
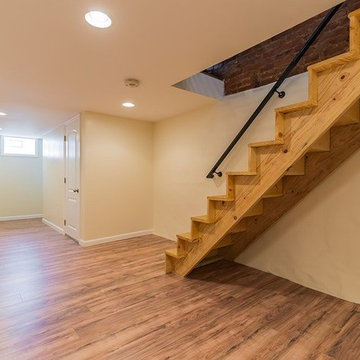
Cette photo montre un sous-sol tendance semi-enterré avec un mur beige et sol en stratifié.

Cette image montre un sous-sol traditionnel de taille moyenne et semi-enterré avec un bar de salon, sol en stratifié, une cheminée ribbon, un manteau de cheminée en carrelage, un sol marron et un plafond à caissons.
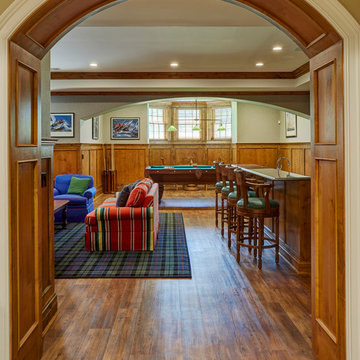
The arched cased opening is clad in knotty alder and matches the wainscoting used throughout the lower level. Photo by Mike Kaskel
Cette image montre un très grand sous-sol traditionnel semi-enterré avec un mur vert, sol en stratifié et un sol marron.
Cette image montre un très grand sous-sol traditionnel semi-enterré avec un mur vert, sol en stratifié et un sol marron.
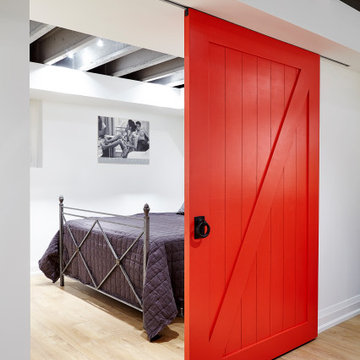
Cette photo montre un petit sous-sol tendance semi-enterré avec un mur blanc, sol en stratifié, un sol blanc et poutres apparentes.
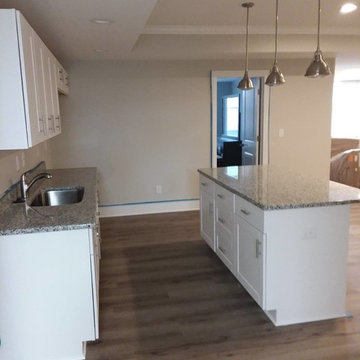
New Albany basement, stone wall in living room, laminate floors through out, light gray through out, crown molding, full bath with tile on walls, play room with carpet and ceiling tile, high ceilings, full kitchen with granite countertops.
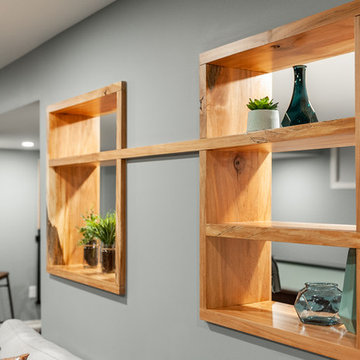
The division of the two main spaces in this basement from TV area to games room was done by designing custom wood shelving that fit into the openings of the wall between structural posts. Instead of letting the challenges of this basement close up the space we came up with a creative and practical solution that allowed us to achieve an overall expansive feel throughout.

This lower-level entertainment area and spare bedroom is the perfect flex space for game nights, family gatherings, and hosting overnight guests. We furnished the space in a soft palette of light blues and cream-colored neutrals. This palette feels cohesive with the other rooms in the home and helps the area feel bright, with or without great natural lighting.
For functionality, we also offered two seating options, this 2-3 person sofa and a comfortable upholstered chair that can be easily moved to face the TV or cozy up to the ottoman when you break out the board games.
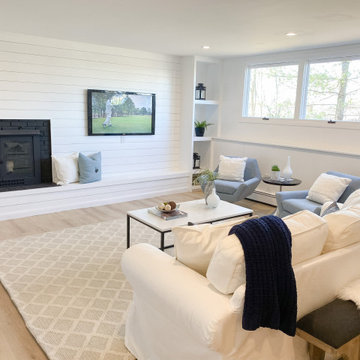
Inspiration pour un grand sous-sol marin semi-enterré avec un mur blanc, sol en stratifié, une cheminée standard, un manteau de cheminée en lambris de bois et un sol beige.
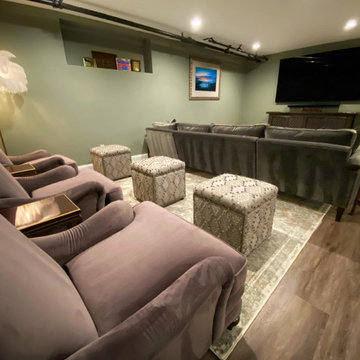
Cette photo montre un grand sous-sol éclectique semi-enterré avec salle de cinéma, un mur vert, sol en stratifié, aucune cheminée et un sol marron.

Réalisation d'un grand sous-sol minimaliste semi-enterré avec un mur gris, sol en stratifié, une cheminée standard, un manteau de cheminée en carrelage et un sol beige.
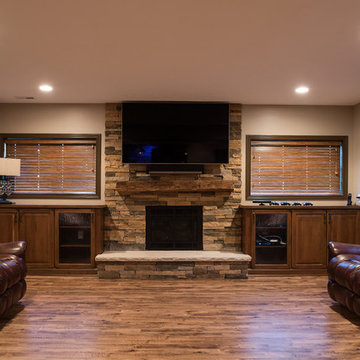
The existing windows made this design easy to balance. Our designers use a stacked stone brick to make the fireplace the focal point of the room and then flanked it with matching built in storage. The new warm wood floors help to tie the look together and create a cozy, comfortable basement living area.
Photo Credit: Chris Whonsetler
Idées déco de sous-sols semi-enterrés avec sol en stratifié
3
