Idées déco de sous-sols semi-enterrés avec un manteau de cheminée en brique
Trier par :
Budget
Trier par:Populaires du jour
121 - 140 sur 269 photos
1 sur 3
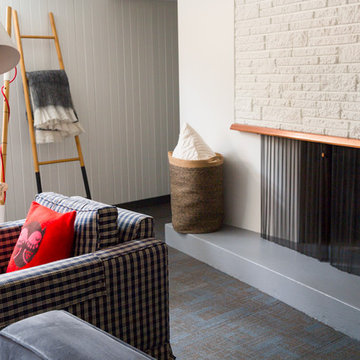
Lori Andrews
Cette photo montre un grand sous-sol scandinave semi-enterré avec un mur blanc, moquette et un manteau de cheminée en brique.
Cette photo montre un grand sous-sol scandinave semi-enterré avec un mur blanc, moquette et un manteau de cheminée en brique.
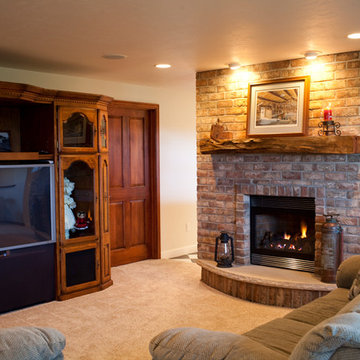
Idée de décoration pour un sous-sol tradition semi-enterré avec moquette, un manteau de cheminée en brique et une cheminée standard.
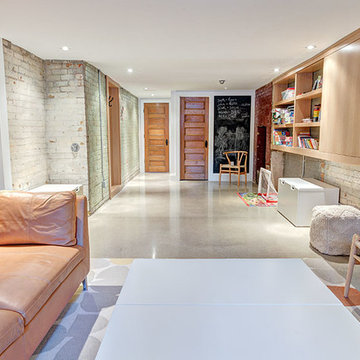
Basement with polished concrete floors, and exposed brick walls.
Réalisation d'un sous-sol nordique semi-enterré et de taille moyenne avec un mur blanc, sol en béton ciré, une cheminée standard, un manteau de cheminée en brique et un sol gris.
Réalisation d'un sous-sol nordique semi-enterré et de taille moyenne avec un mur blanc, sol en béton ciré, une cheminée standard, un manteau de cheminée en brique et un sol gris.
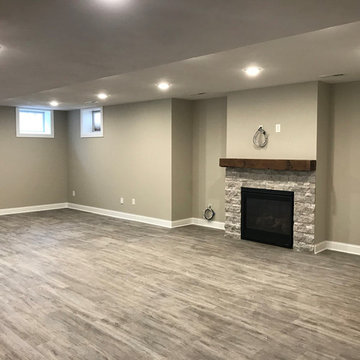
Exemple d'un très grand sous-sol craftsman semi-enterré avec un mur gris, une cheminée standard et un manteau de cheminée en brique.
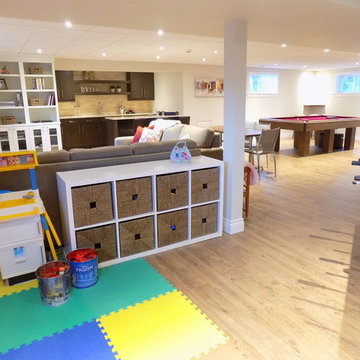
Here the layout of the basement can be seen showing the different areas. The support post column naturally indicates the family room area. Behind the couch in the distance is a craft table for the girls. The pool table occupies the far end of the basement and the foosball table, play mats and toys is the designated children's area. A great place for many Birthday Parties to come!
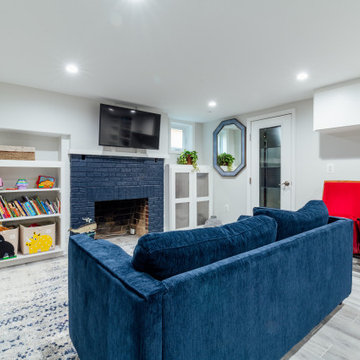
The owners wanted to add space to their DC home by utilizing the existing dark, wet basement. We were able to create a light, bright space for their growing family. Behind the walls we updated the plumbing, insulation and waterproofed the basement. You can see the beautifully finished space is multi-functional with a play area, TV viewing, new spacious bath and laundry room - the perfect space for a growing family.
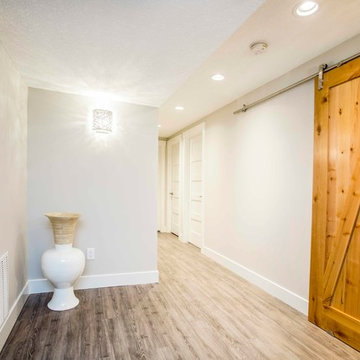
Exemple d'un grand sous-sol montagne semi-enterré avec un mur blanc, parquet clair, une cheminée standard et un manteau de cheminée en brique.
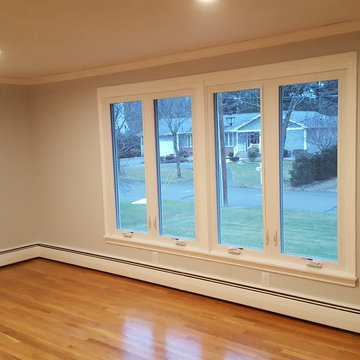
Réalisation d'un sous-sol tradition semi-enterré et de taille moyenne avec parquet clair, une cheminée standard, un manteau de cheminée en brique et un mur blanc.
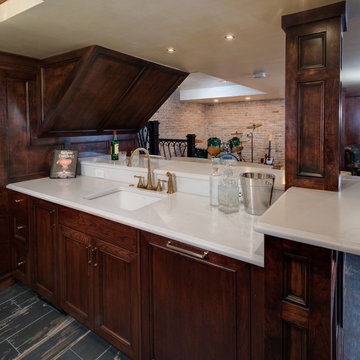
Phoenix Photographic
Inspiration pour un sous-sol bohème semi-enterré et de taille moyenne avec un mur multicolore, un sol en carrelage de porcelaine, un manteau de cheminée en brique et un sol noir.
Inspiration pour un sous-sol bohème semi-enterré et de taille moyenne avec un mur multicolore, un sol en carrelage de porcelaine, un manteau de cheminée en brique et un sol noir.
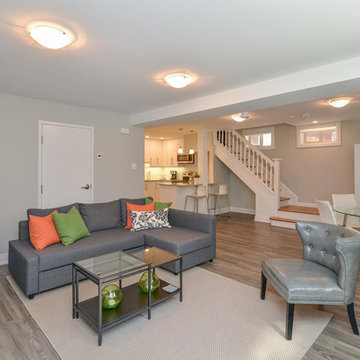
Cette image montre un sous-sol traditionnel semi-enterré et de taille moyenne avec un mur gris, un sol en bois brun, une cheminée standard, un manteau de cheminée en brique et un sol gris.
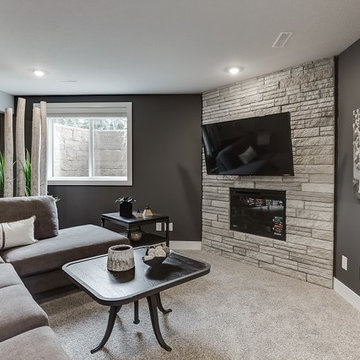
Scott Prokop
Cette image montre un grand sous-sol traditionnel semi-enterré avec moquette, une cheminée d'angle et un manteau de cheminée en brique.
Cette image montre un grand sous-sol traditionnel semi-enterré avec moquette, une cheminée d'angle et un manteau de cheminée en brique.
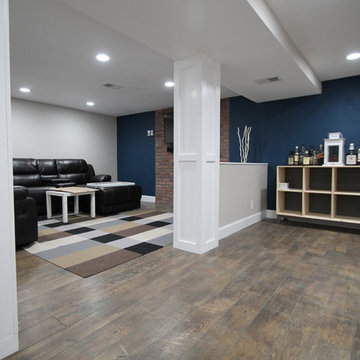
TVL Creative
Idée de décoration pour un grand sous-sol tradition semi-enterré avec un mur gris, parquet foncé, une cheminée standard et un manteau de cheminée en brique.
Idée de décoration pour un grand sous-sol tradition semi-enterré avec un mur gris, parquet foncé, une cheminée standard et un manteau de cheminée en brique.
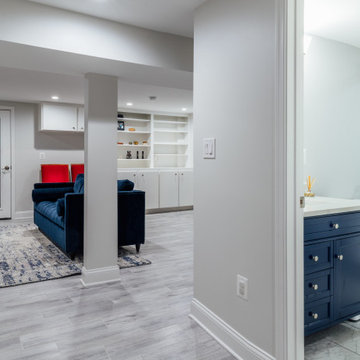
The owners wanted to add space to their DC home by utilizing the existing dark, wet basement. We were able to create a light, bright space for their growing family. Behind the walls we updated the plumbing, insulation and waterproofed the basement. You can see the beautifully finished space is multi-functional with a play area, TV viewing, new spacious bath and laundry room - the perfect space for a growing family.
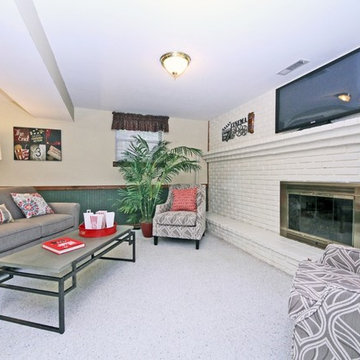
Cette image montre un sous-sol traditionnel semi-enterré et de taille moyenne avec un mur beige, moquette, une cheminée standard, un manteau de cheminée en brique et un sol gris.
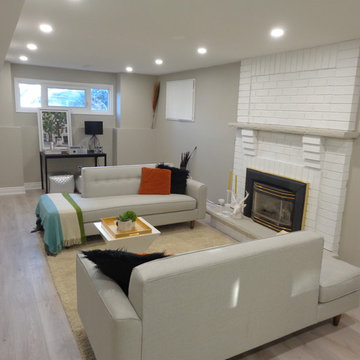
Inspiration pour un sous-sol traditionnel semi-enterré et de taille moyenne avec un mur beige, sol en stratifié, une cheminée standard, un manteau de cheminée en brique et un sol beige.
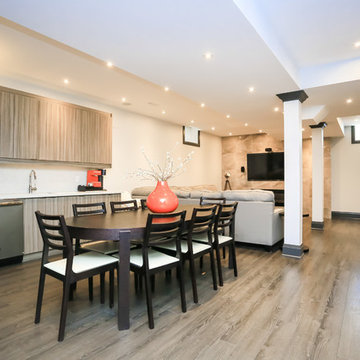
Aménagement d'un grand sous-sol moderne semi-enterré avec un mur gris, parquet foncé, une cheminée standard et un manteau de cheminée en brique.
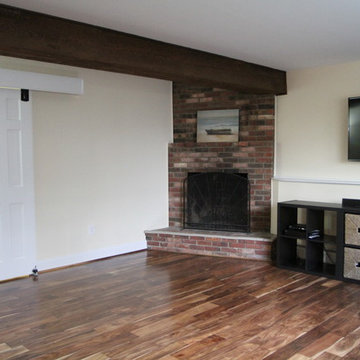
Basement remodel with laminate hardwood floors, brick fireplace, and office . Sliding barn doors from Home Depot accent the space.
Réalisation d'un sous-sol tradition semi-enterré et de taille moyenne avec un mur beige, un sol en bois brun, une cheminée standard et un manteau de cheminée en brique.
Réalisation d'un sous-sol tradition semi-enterré et de taille moyenne avec un mur beige, un sol en bois brun, une cheminée standard et un manteau de cheminée en brique.
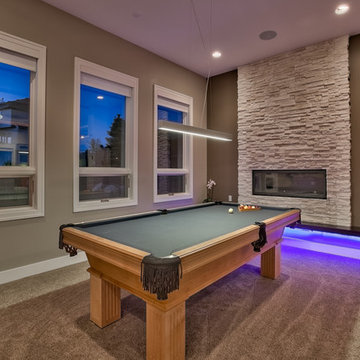
This home located in Omaha, NE chose Marvin Integrity Windows for this project for several reasons. We have experienced an outstanding durability record with the Integrity products with no warranty callbacks over the past 5 years since first starting to use them. Additionally, the windows appeal to our high end customers due to their strength, durability, fiberglass construction, and the large availability of different sizes and configurations. The Integrity series gives our homes a high end look with a competitively priced product. For this project we chose the black exteriors which set us apart from the other homes in the area and tied it together with the gray and black stone used on the exterior fascia.
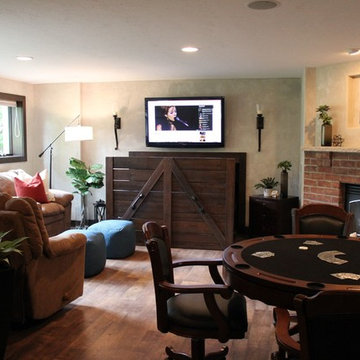
Aménagement d'un grand sous-sol montagne semi-enterré avec un mur beige, un sol en bois brun, une cheminée standard, un manteau de cheminée en brique et un sol marron.
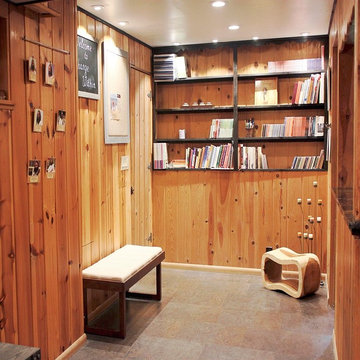
This once cold and dusty basement was transformed into a gorgeous, serine yoga studio.
Our client was determined to reuse and recycle as much of the existing features as possible. So, coming up with a design that felt "this century" with this much wood paneling was anything but trivial.
After the initial nervous rush of "…OMG, what are we going to do here…", the challenge was surmounted, as it always is. The studio looks stunning. Cove lighting exaggerates the texture of the ceiling and highlights the beams. Cork flooring brings warmth and a unique softness to the space. The newly designed and remodeled bathroom feels like a high end spa. The client was ecstatic, which is, as always, the most important thing. Namaste!
Idées déco de sous-sols semi-enterrés avec un manteau de cheminée en brique
7