Idées déco de sous-sols semi-enterrés avec un manteau de cheminée en brique
Trier par:Populaires du jour
201 - 220 sur 269 photos
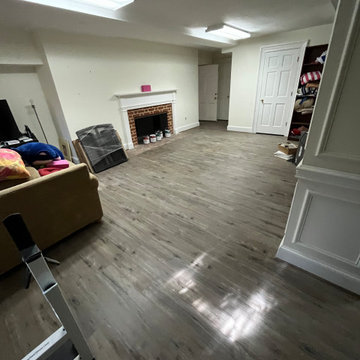
Basement Renovation
Drywall installation, finish, painting and new flooring. White wall shelves system installed for better organization. A renovated bright and organized basement for better enjoy and use of the space.
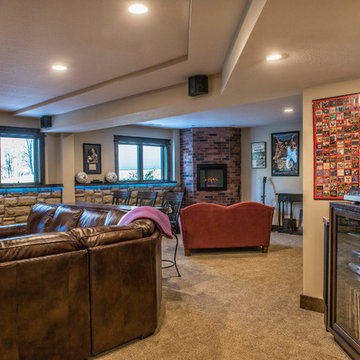
Rustic Style Basement Remodel with Bar - Photo Credits Kristol Kumar Photography
Aménagement d'un grand sous-sol montagne semi-enterré avec un mur beige, une cheminée d'angle, un manteau de cheminée en brique, moquette et un sol beige.
Aménagement d'un grand sous-sol montagne semi-enterré avec un mur beige, une cheminée d'angle, un manteau de cheminée en brique, moquette et un sol beige.
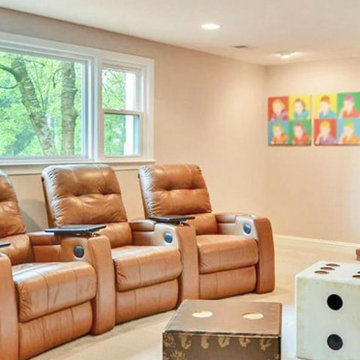
Family movie room created from dark depressing basement. Removed heavy built-ins and painted a warm neutral color. Added movie chairs and fun dice tables for great family gathering spot.
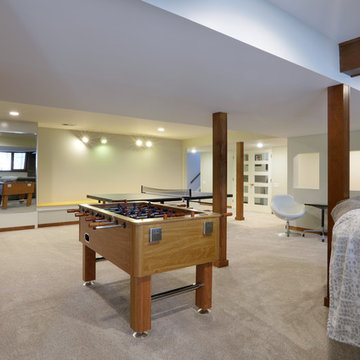
Full basement remodel. Remove (2) load bearing walls to open up entire space. Create new wall to enclose laundry room. Create dry bar near entry. New floating hearth at fireplace and entertainment cabinet with mesh inserts. Create storage bench with soft close lids for toys an bins. Create mirror corner with ballet barre. Create reading nook with book storage above and finished storage underneath and peek-throughs. Finish off and create hallway to back bedroom through utility room.
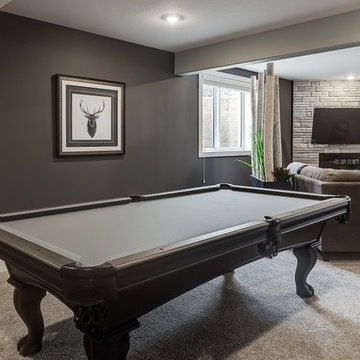
Scott Prokop
Cette image montre un grand sous-sol traditionnel semi-enterré avec moquette, une cheminée d'angle et un manteau de cheminée en brique.
Cette image montre un grand sous-sol traditionnel semi-enterré avec moquette, une cheminée d'angle et un manteau de cheminée en brique.
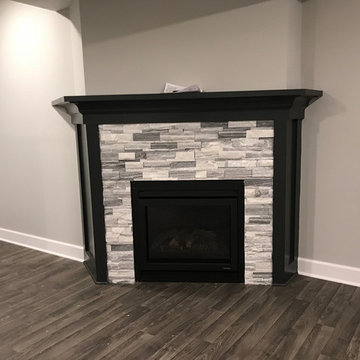
Inspiration pour un très grand sous-sol traditionnel semi-enterré avec un mur gris, un sol en vinyl, une cheminée standard, un manteau de cheminée en brique et un sol gris.
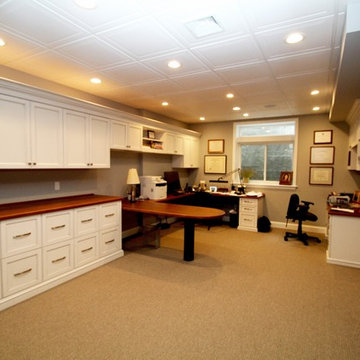
Janet Sena
Idée de décoration pour un grand sous-sol tradition semi-enterré avec un mur orange, moquette, une cheminée standard, un manteau de cheminée en brique et un sol beige.
Idée de décoration pour un grand sous-sol tradition semi-enterré avec un mur orange, moquette, une cheminée standard, un manteau de cheminée en brique et un sol beige.
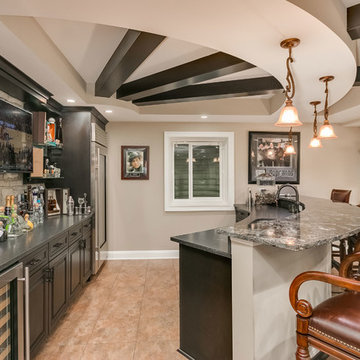
©Finished Basement Company
Aménagement d'un très grand sous-sol classique semi-enterré avec un mur gris, parquet foncé, une cheminée d'angle, un manteau de cheminée en brique et un sol marron.
Aménagement d'un très grand sous-sol classique semi-enterré avec un mur gris, parquet foncé, une cheminée d'angle, un manteau de cheminée en brique et un sol marron.
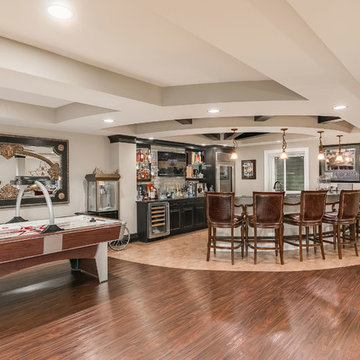
©Finished Basement Company
Inspiration pour un très grand sous-sol traditionnel semi-enterré avec un mur gris, parquet foncé, une cheminée d'angle, un manteau de cheminée en brique et un sol marron.
Inspiration pour un très grand sous-sol traditionnel semi-enterré avec un mur gris, parquet foncé, une cheminée d'angle, un manteau de cheminée en brique et un sol marron.
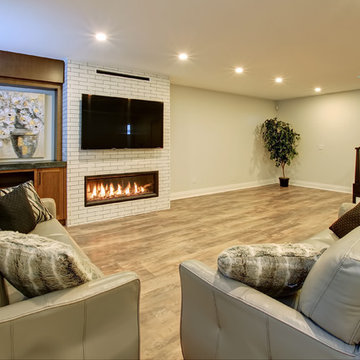
Cozy basement entertainment space with floor-to-ceiling linear fireplace and tailor-made bar
Idées déco pour un sous-sol classique semi-enterré et de taille moyenne avec un mur blanc, une cheminée ribbon et un manteau de cheminée en brique.
Idées déco pour un sous-sol classique semi-enterré et de taille moyenne avec un mur blanc, une cheminée ribbon et un manteau de cheminée en brique.

Cozy basement entertainment space with floor-to-ceiling linear fireplace and tailor-made bar
Cette image montre un sous-sol traditionnel semi-enterré et de taille moyenne avec un mur blanc, une cheminée ribbon et un manteau de cheminée en brique.
Cette image montre un sous-sol traditionnel semi-enterré et de taille moyenne avec un mur blanc, une cheminée ribbon et un manteau de cheminée en brique.
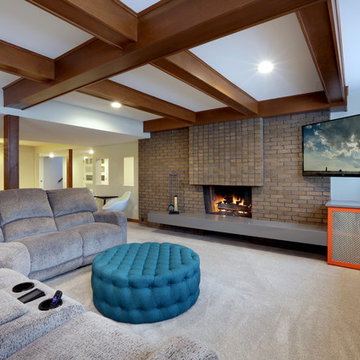
Full basement remodel. Remove (2) load bearing walls to open up entire space. Create new wall to enclose laundry room. Create dry bar near entry. New floating hearth at fireplace and entertainment cabinet with mesh inserts. Create storage bench with soft close lids for toys an bins. Create mirror corner with ballet barre. Create reading nook with book storage above and finished storage underneath and peek-throughs. Finish off and create hallway to back bedroom through utility room.
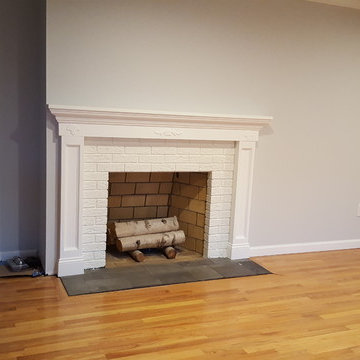
Exemple d'un sous-sol chic semi-enterré et de taille moyenne avec un mur vert, parquet clair, une cheminée standard et un manteau de cheminée en brique.
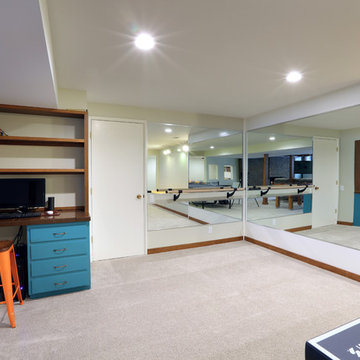
Full basement remodel. Remove (2) load bearing walls to open up entire space. Create new wall to enclose laundry room. Create dry bar near entry. New floating hearth at fireplace and entertainment cabinet with mesh inserts. Create storage bench with soft close lids for toys an bins. Create mirror corner with ballet barre. Create reading nook with book storage above and finished storage underneath and peek-throughs. Finish off and create hallway to back bedroom through utility room.

Phoenix Photographic
Exemple d'un sous-sol éclectique semi-enterré et de taille moyenne avec un mur multicolore, un sol en carrelage de porcelaine, un manteau de cheminée en brique et un sol noir.
Exemple d'un sous-sol éclectique semi-enterré et de taille moyenne avec un mur multicolore, un sol en carrelage de porcelaine, un manteau de cheminée en brique et un sol noir.
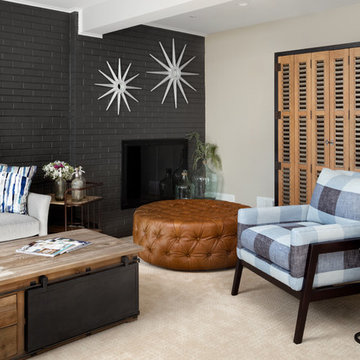
A classic city home basement gets a new lease on life. Our clients wanted their basement den to reflect their personalities. The mood of the room is set by the dark gray brick wall. Natural wood mixed with industrial design touches and fun fabric patterns give this room the cool factor. Photos by Jenn Verrier Photography
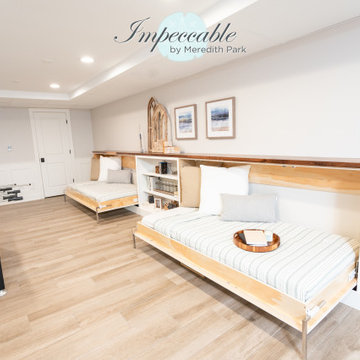
This gaming area in the basement doubles as a guest space with custom murphy bed pull downs. When the murphy beds are up they blend into the custom white wainscoting in the space and serve as a "drink shelf" for entertaining.
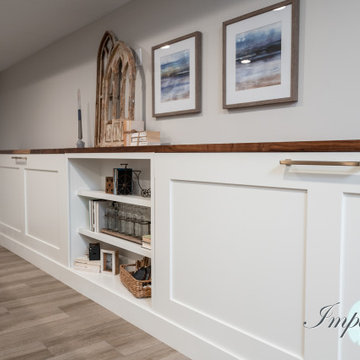
This gaming area in the basement doubles as a guest space with custom murphy bed pull downs. When the murphy beds are up they blend into the custom white wainscoting in the space and serve as a "drink shelf" for entertaining.
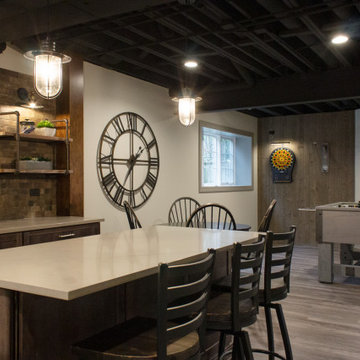
Full kitchen and island with seating. Design and build by Advance Design Studio, cabinets by Medallion Cabinetry.
Exemple d'un grand sous-sol industriel semi-enterré avec un bar de salon, un sol en vinyl, une cheminée d'angle, un manteau de cheminée en brique et un sol gris.
Exemple d'un grand sous-sol industriel semi-enterré avec un bar de salon, un sol en vinyl, une cheminée d'angle, un manteau de cheminée en brique et un sol gris.
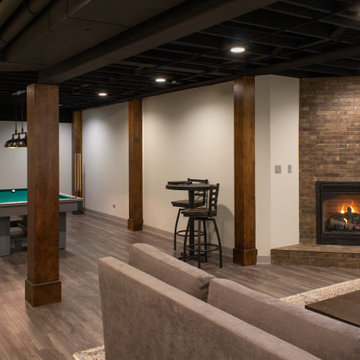
Main living space with fireplace and game area leading into the kitchen.
Idées déco pour un grand sous-sol industriel semi-enterré avec un bar de salon, un sol en vinyl, une cheminée d'angle, un manteau de cheminée en brique et un sol gris.
Idées déco pour un grand sous-sol industriel semi-enterré avec un bar de salon, un sol en vinyl, une cheminée d'angle, un manteau de cheminée en brique et un sol gris.
Idées déco de sous-sols semi-enterrés avec un manteau de cheminée en brique
11