Idées déco de sous-sols semi-enterrés avec un mur beige
Trier par :
Budget
Trier par:Populaires du jour
1 - 20 sur 2 417 photos
1 sur 3
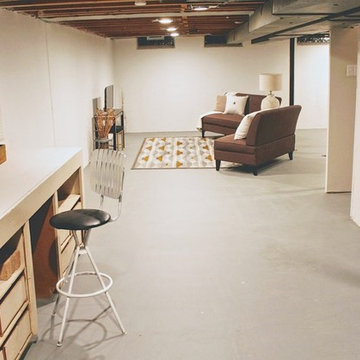
Aménagement d'un grand sous-sol contemporain semi-enterré avec un mur beige, sol en béton ciré, aucune cheminée et un sol gris.
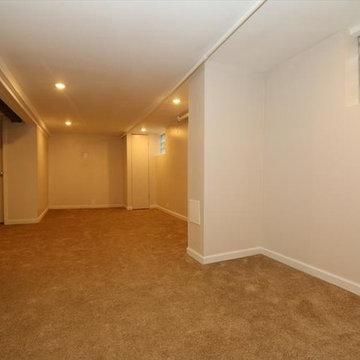
Cette photo montre un sous-sol chic semi-enterré et de taille moyenne avec un mur beige et moquette.
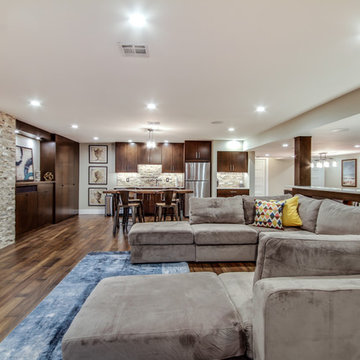
Jose Alfano
Cette image montre un grand sous-sol design semi-enterré avec un mur beige, un sol en bois brun et aucune cheminée.
Cette image montre un grand sous-sol design semi-enterré avec un mur beige, un sol en bois brun et aucune cheminée.
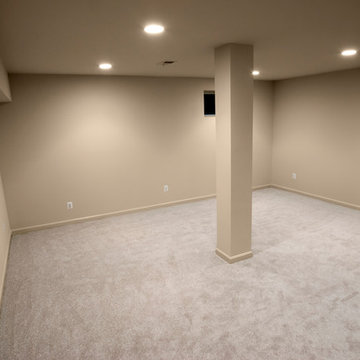
Idées déco pour un sous-sol classique semi-enterré et de taille moyenne avec un mur beige, moquette et aucune cheminée.
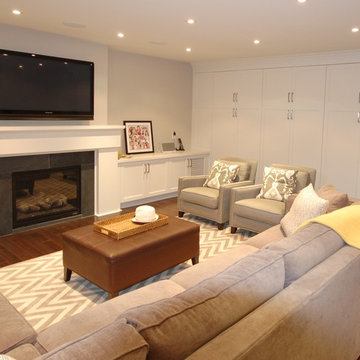
Basement recreation room with lots of storage and seating
Cette image montre un grand sous-sol traditionnel semi-enterré avec un mur beige, parquet foncé, une cheminée standard et un manteau de cheminée en pierre.
Cette image montre un grand sous-sol traditionnel semi-enterré avec un mur beige, parquet foncé, une cheminée standard et un manteau de cheminée en pierre.
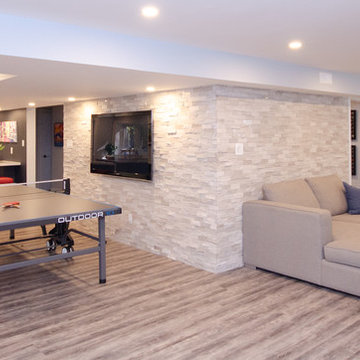
Exemple d'un très grand sous-sol tendance semi-enterré avec un mur beige, un sol en vinyl, aucune cheminée et un sol marron.
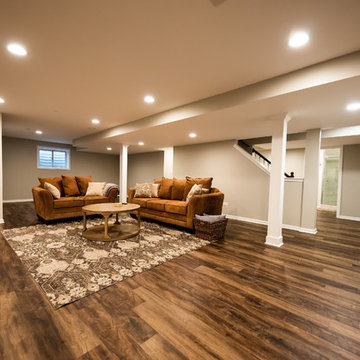
Exemple d'un très grand sous-sol chic semi-enterré avec un mur beige, parquet foncé, aucune cheminée et un sol beige.
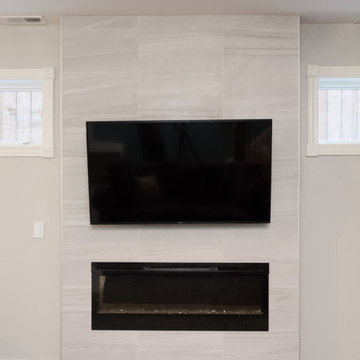
A fun updated to a once dated basement. We renovated this client’s basement to be the perfect play area for their children as well as a chic gathering place for their friends and family. In order to accomplish this, we needed to ensure plenty of storage and seating. Some of the first elements we installed were large cabinets throughout the basement as well as a large banquette, perfect for hiding children’s toys as well as offering ample seating for their guests. Next, to brighten up the space in colors both children and adults would find pleasing, we added a textured blue accent wall and painted the cabinetry a pale green.
Upstairs, we renovated the bathroom to be a kid-friendly space by replacing the stand-up shower with a full bath. The natural stone wall adds warmth to the space and creates a visually pleasing contrast of design.
Lastly, we designed an organized and practical mudroom, creating a perfect place for the whole family to store jackets, shoes, backpacks, and purses.
Designed by Chi Renovation & Design who serve Chicago and it's surrounding suburbs, with an emphasis on the North Side and North Shore. You'll find their work from the Loop through Lincoln Park, Skokie, Wilmette, and all of the way up to Lake Forest.

For this residential project on the North side of Fort Wayne, Indiana we used a penetrating dye to color the concrete. We started by grinding the floor to remove the cure and seal, and going through the necessary passes to bring the floor to an 800-level shine - a reflective shine that is easy to maintain. We then cleaned the floor, added the custom dye, (with a mixture of black and sand), rinsed the floor, densified and finished with a final polish.
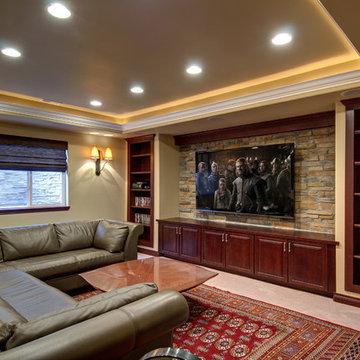
©Finished Basement Company
TV wall with balanced bookshelves and built in cabinets.
Cette image montre un grand sous-sol traditionnel semi-enterré avec un mur beige, un sol en carrelage de porcelaine, aucune cheminée et un sol beige.
Cette image montre un grand sous-sol traditionnel semi-enterré avec un mur beige, un sol en carrelage de porcelaine, aucune cheminée et un sol beige.
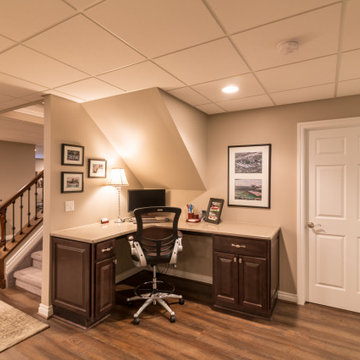
Cette image montre un grand sous-sol traditionnel semi-enterré avec un mur beige, un sol en bois brun, aucune cheminée et un sol marron.
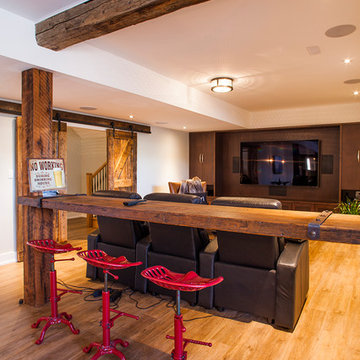
Jim Craigmyle Photography
Inspiration pour un sous-sol rustique semi-enterré et de taille moyenne avec un mur beige, parquet clair, aucune cheminée et un sol marron.
Inspiration pour un sous-sol rustique semi-enterré et de taille moyenne avec un mur beige, parquet clair, aucune cheminée et un sol marron.
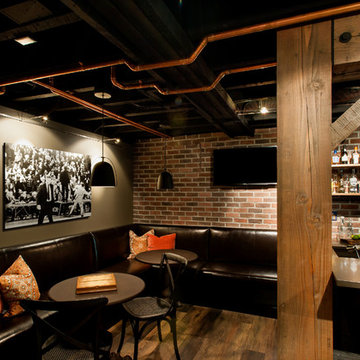
Idées déco pour un grand sous-sol montagne semi-enterré avec un mur beige et parquet foncé.
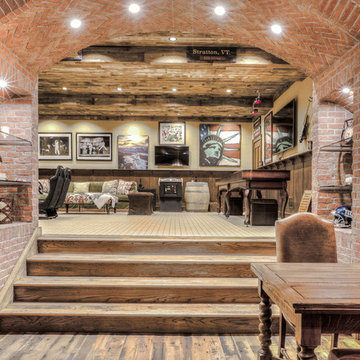
Cette image montre un grand sous-sol chalet semi-enterré avec un mur beige, parquet foncé et aucune cheminée.
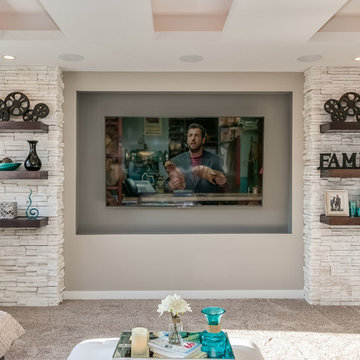
©Finished Basement Company
Cette image montre un sous-sol design semi-enterré et de taille moyenne avec un mur beige, parquet en bambou, aucune cheminée et un sol marron.
Cette image montre un sous-sol design semi-enterré et de taille moyenne avec un mur beige, parquet en bambou, aucune cheminée et un sol marron.
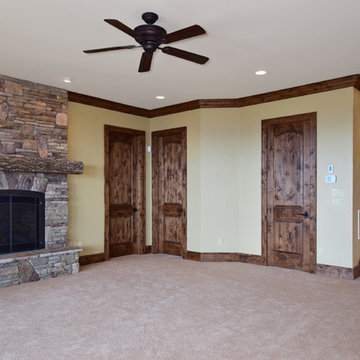
Photography by Todd Bush
Réalisation d'un grand sous-sol chalet semi-enterré avec un mur beige, moquette, une cheminée standard et un manteau de cheminée en pierre.
Réalisation d'un grand sous-sol chalet semi-enterré avec un mur beige, moquette, une cheminée standard et un manteau de cheminée en pierre.
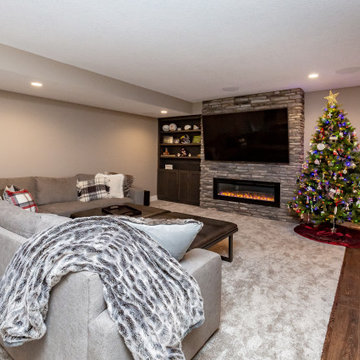
Cette image montre un grand sous-sol traditionnel semi-enterré avec un mur beige, moquette, une cheminée ribbon, un manteau de cheminée en pierre et un sol gris.

A rare find in Bloomfield Township is new construction. This gem of a custom home not only featured a modern, open floorplan with great flow, it also had an 1,800 sq. ft. unfinished basement. When the homeowners of this beautiful house approached MainStreet Design Build, they understood the value of renovating the accessible, non-livable space—and recognized its unlimited potential.
Their vision for their 1,800 sq. ft. finished basement included a lighter, brighter teen entertainment area—a space large enough for pool, ping pong, shuffle board and darts. It was also important to create an area for food and drink that did not look or feel like a bar. Although the basement was completely unfinished, it presented design challenges due to the angled location of the stairwell and existing plumbing. After 4 months of construction, MainStreet Design Build delivered—in spades!
Details of this project include a beautiful modern fireplace wall with Peau de Beton concrete paneled tile surround and an oversized limestone mantel and hearth. Clearly a statement piece, this wall also features a Boulevard 60-inch Contemporary Vent-Free Linear Fireplace with reflective glass liner and crushed glass.
Opposite the fireplace wall, is a beautiful custom room divider with bar stool seating that separates the living room space from the gaming area. Effectively blending this room in an open floorplan, MainStreet Design Build used Country Oak Wood Plank Vinyl flooring and painted the walls in a Benjamin Moore eggshell finish.
The Kitchenette was designed using Dynasty semi-custom cabinetry, specifically a Renner door style with a Battleship Opaque finish; Top Knobs hardware in a brushed satin nickel finish; and beautiful Caesarstone Symphony Grey Quartz countertops. Tastefully coordinated with the rest of the décor is a modern Filament Chandelier in a bronze finish from Restoration Hardware, hung perfectly above the kitchenette table.
A new ½ bath was tucked near the stairwell and designed using the same custom cabinetry and countertops as the kitchenette. It was finished in bold blue/gray paint and topped with Symphony Gray Caesarstone. Beautiful 3×12” Elemental Ice glass subway tile and stainless steel wall shelves adorn the back wall creating the illusion of light. Chrome Shades of Light Double Bullet glass wall sconces project from the wall to shed light on the mirror.
Kate Benjamin Photography
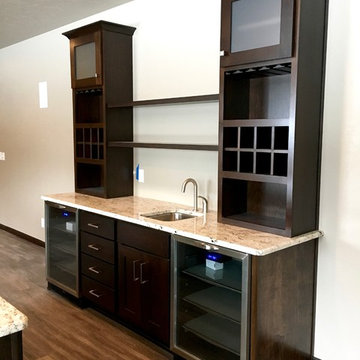
Idée de décoration pour un sous-sol semi-enterré avec un mur beige et un sol en vinyl.
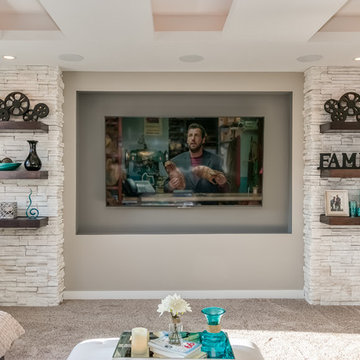
Flatscreen + Apple TV + surround sound.
Scott Amundson Photography
Cette image montre un sous-sol traditionnel semi-enterré et de taille moyenne avec un mur beige, moquette et un sol beige.
Cette image montre un sous-sol traditionnel semi-enterré et de taille moyenne avec un mur beige, moquette et un sol beige.
Idées déco de sous-sols semi-enterrés avec un mur beige
1