Idées déco de sous-sols semi-enterrés avec un mur beige
Trier par :
Budget
Trier par:Populaires du jour
321 - 340 sur 2 417 photos
1 sur 3
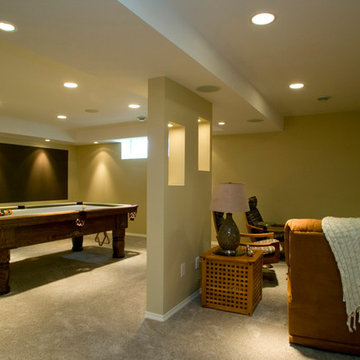
Idées déco pour un grand sous-sol contemporain semi-enterré avec un mur beige et moquette.
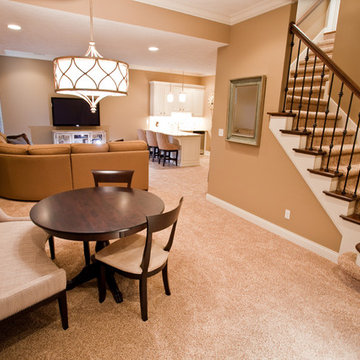
Completed basement renovation that is perfect for entertaining. A bar area with peninsula seating and a small sitting area provides additional seating for gathering friends and family.
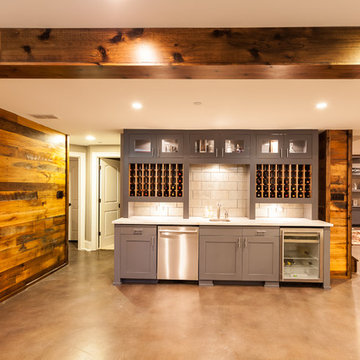
This expansive basement was revamped with modern, industrial, and rustic. Features include a floor-to-ceiling wet bar complete with lots of storage for wine bottles, glass cabinet uppers, gray inset shaker doors and drawers, beverage cooler, and backsplash. Reclaimed barnwood flanks the accent walls and behind the wall-mounted TV. New matching cabinets and book cases flank the existing fireplace.
Cabinetry design, build, and install by Wheatland Custom Cabinetry. General contracting and remodel by Hyland Homes.
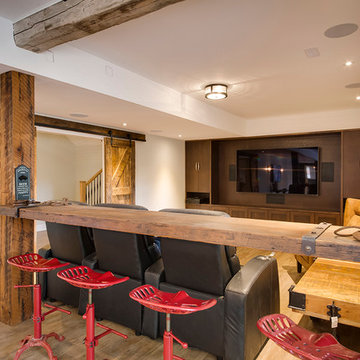
This stunning bungalow with fully finished basement features a large Muskoka room with vaulted ceiling, full glass enclosure, wood fireplace, and retractable glass wall that opens to the main house. There are spectacular finishes throughout the home. One very unique part of the build is a comprehensive home automation system complete with back up generator and Tesla charging station in the garage.
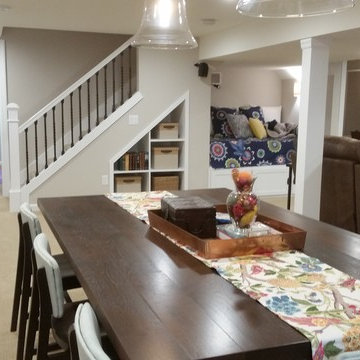
The overall space shows the multipurpose uses. The door way on the left goes into the work out area, the door in the right corner goes into the powder room. There is still room for storage under the stairs and below the readying nook.
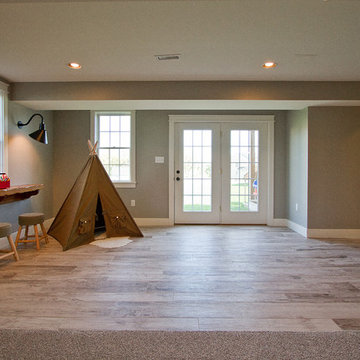
Abigail Rose Photography
Cette photo montre un grand sous-sol craftsman semi-enterré avec un mur beige, parquet clair, aucune cheminée et un sol marron.
Cette photo montre un grand sous-sol craftsman semi-enterré avec un mur beige, parquet clair, aucune cheminée et un sol marron.
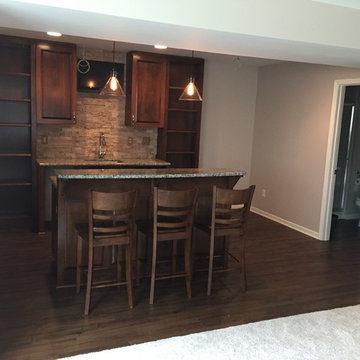
Custom cabinetry, granite countertops, Lvt flooring, carpet
Cette image montre un grand sous-sol traditionnel semi-enterré avec un mur beige et un sol en vinyl.
Cette image montre un grand sous-sol traditionnel semi-enterré avec un mur beige et un sol en vinyl.
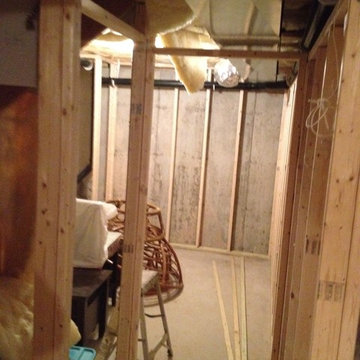
This exposed basement ceiling was spray painted black due to the duct work and pipes to create a visually higher ceiling. This was a great idea when you're dealing with pipes and duct work and the end result is very sharp looking basement.
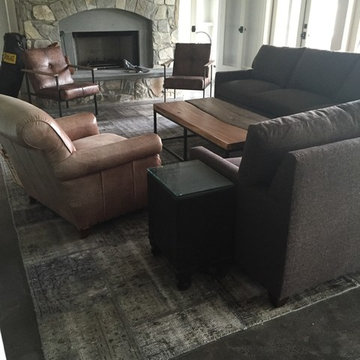
In the Vintage Patchwork collection, Antique and Semi antique Turkish rugs are salvaged, organic dyed in contemporary colors and are hand stitched; evolving them into a new unique, innovative and modern collection
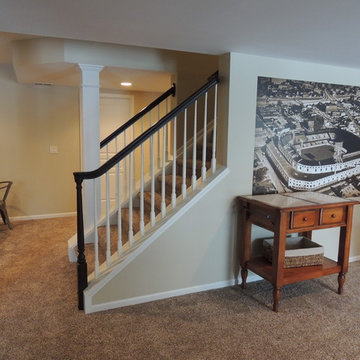
Cette photo montre un sous-sol chic semi-enterré et de taille moyenne avec un mur beige, moquette et aucune cheminée.

Andrew James Hathaway (Brothers Construction)
Aménagement d'un grand sous-sol classique semi-enterré avec un mur beige, moquette, une cheminée standard et un manteau de cheminée en pierre.
Aménagement d'un grand sous-sol classique semi-enterré avec un mur beige, moquette, une cheminée standard et un manteau de cheminée en pierre.
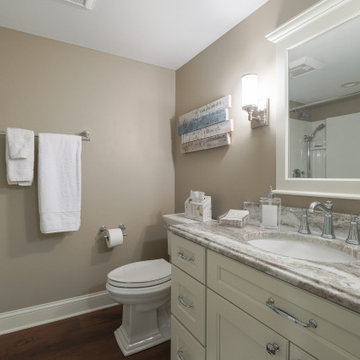
Exemple d'un très grand sous-sol chic semi-enterré avec salle de jeu, un mur beige, un sol en vinyl et un sol marron.
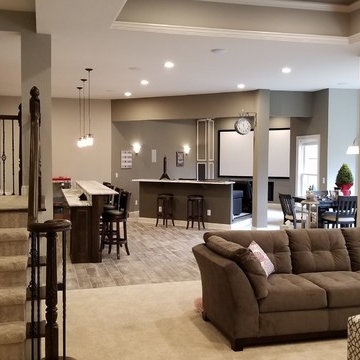
Todd DiFiore
Cette image montre un grand sous-sol traditionnel semi-enterré avec un mur beige, moquette, aucune cheminée et un sol beige.
Cette image montre un grand sous-sol traditionnel semi-enterré avec un mur beige, moquette, aucune cheminée et un sol beige.
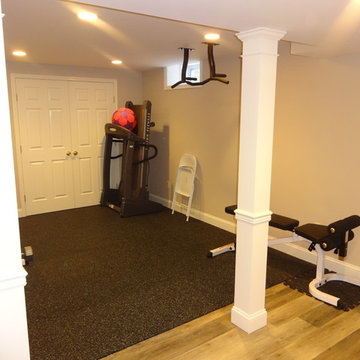
Exemple d'un grand sous-sol chic semi-enterré avec un sol en vinyl, aucune cheminée et un mur beige.
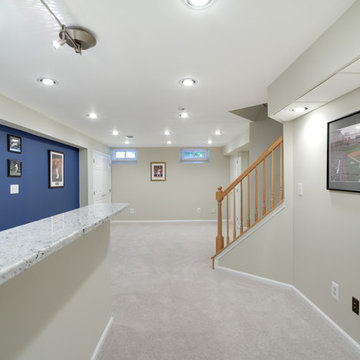
Jose Alfano
Idée de décoration pour un sous-sol tradition semi-enterré et de taille moyenne avec un mur beige, moquette et aucune cheminée.
Idée de décoration pour un sous-sol tradition semi-enterré et de taille moyenne avec un mur beige, moquette et aucune cheminée.
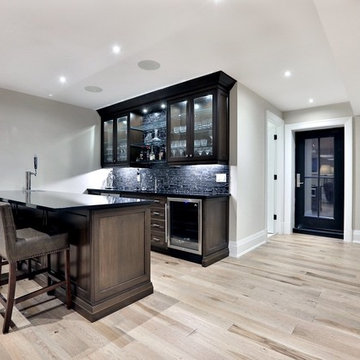
This 5 bedroom, 4 bathroom spacious custom home features a spectacular dining room, open concept kitchen and great room, and expansive master suite. The homeowners put in a lot of personal touches and unique features such as a full pantry and servery, a large family room downstairs with a wet bar, and a large dressing room in the master suite. There is exceptional style throughout in the various finishes chosen, resulting in a truly unique custom home tailored to the owners.
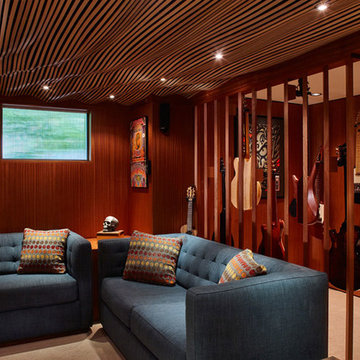
For this whole house remodel the homeowner wanted to update the front exterior entrance and landscaping, kitchen, bathroom and dining room. We also built an addition in the back with a separate entrance for the homeowner’s massage studio, including a reception area, bathroom and kitchenette. The back exterior was fully renovated with natural landscaping and a gorgeous Santa Rosa Labyrinth. Clean crisp lines, colorful surfaces and natural wood finishes enhance the home’s mid-century appeal. The outdoor living area and labyrinth provide a place of solace and reflection for the homeowner and his clients.
After remodeling this mid-century modern home near Bush Park in Salem, Oregon, the final phase was a full basement remodel. The previously unfinished space was transformed into a comfortable and sophisticated living area complete with hidden storage, an entertainment system, guitar display wall and safe room. The unique ceiling was custom designed and carved to look like a wave – which won national recognition for the 2016 Contractor of the Year Award for basement remodeling. The homeowner now enjoys a custom whole house remodel that reflects his aesthetic and highlights the home’s era.
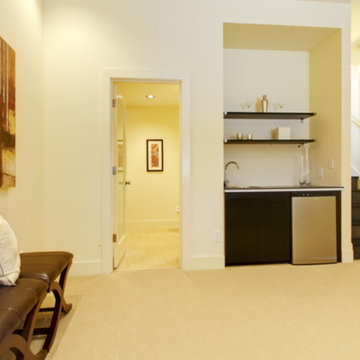
Exemple d'un sous-sol chic semi-enterré et de taille moyenne avec un mur beige, moquette et un sol beige.
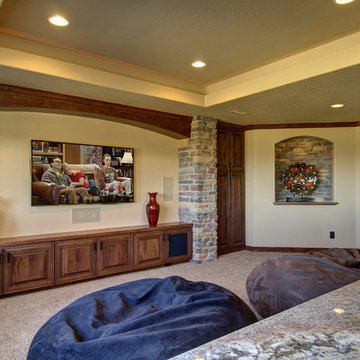
Home theater with media cabinet, art niche and stone columns. ©Finished Basement Company
Cette photo montre un sous-sol chic semi-enterré et de taille moyenne avec un mur beige, moquette, aucune cheminée et un sol gris.
Cette photo montre un sous-sol chic semi-enterré et de taille moyenne avec un mur beige, moquette, aucune cheminée et un sol gris.
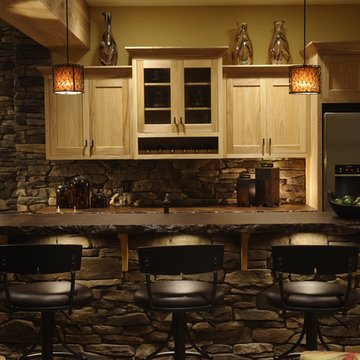
Cette image montre un sous-sol traditionnel semi-enterré avec un mur beige, moquette et poutres apparentes.
Idées déco de sous-sols semi-enterrés avec un mur beige
17