Idées déco de sous-sols semi-enterrés avec un mur beige
Trier par :
Budget
Trier par:Populaires du jour
241 - 260 sur 2 416 photos
1 sur 3
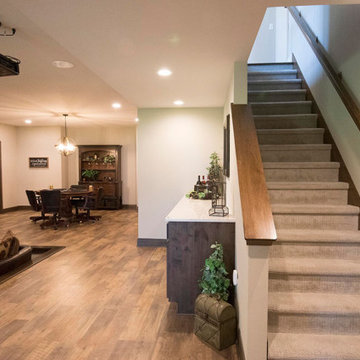
Finished lower level with sunken media room, game room, wet bar and wine storage room, exercise/play room, and guest bedroom with full bath
Idées déco pour un grand sous-sol classique semi-enterré avec un mur beige, un sol en vinyl et un sol marron.
Idées déco pour un grand sous-sol classique semi-enterré avec un mur beige, un sol en vinyl et un sol marron.
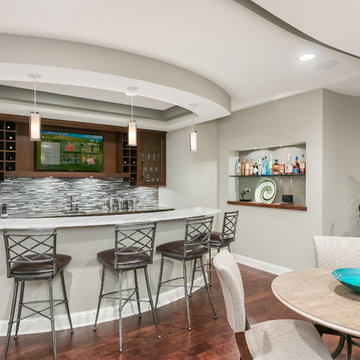
Whole house audio + full Control4 control system for bar
• Scott Amundson Photography
Cette photo montre un sous-sol chic semi-enterré et de taille moyenne avec un mur beige, sol en stratifié et un sol marron.
Cette photo montre un sous-sol chic semi-enterré et de taille moyenne avec un mur beige, sol en stratifié et un sol marron.
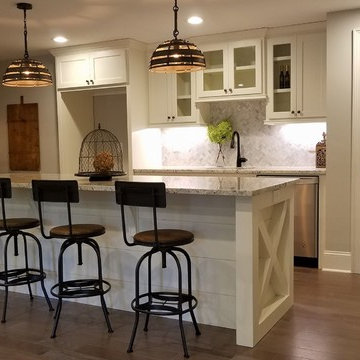
Todd DiFiore
Cette photo montre un grand sous-sol nature semi-enterré avec un mur beige, un sol en bois brun, aucune cheminée et un sol marron.
Cette photo montre un grand sous-sol nature semi-enterré avec un mur beige, un sol en bois brun, aucune cheminée et un sol marron.
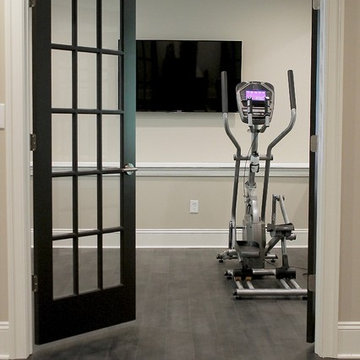
Inspiration pour un grand sous-sol design semi-enterré avec un mur beige, parquet foncé, aucune cheminée et un sol gris.
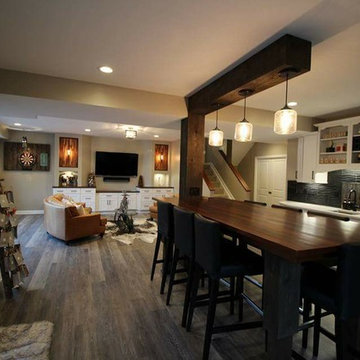
Inspiration pour un sous-sol minimaliste semi-enterré et de taille moyenne avec un mur beige, un sol en bois brun, aucune cheminée et un sol marron.
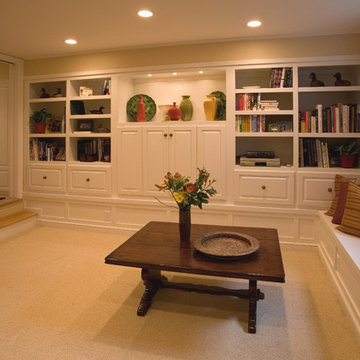
Basement play area
Aménagement d'un petit sous-sol classique semi-enterré avec un mur beige, moquette et aucune cheminée.
Aménagement d'un petit sous-sol classique semi-enterré avec un mur beige, moquette et aucune cheminée.
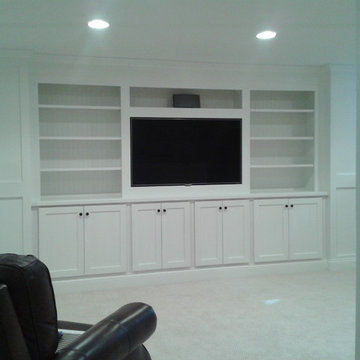
Custom 14' Entertainment unit with Bookcases
Inspiration pour un sous-sol design semi-enterré et de taille moyenne avec un mur beige et moquette.
Inspiration pour un sous-sol design semi-enterré et de taille moyenne avec un mur beige et moquette.
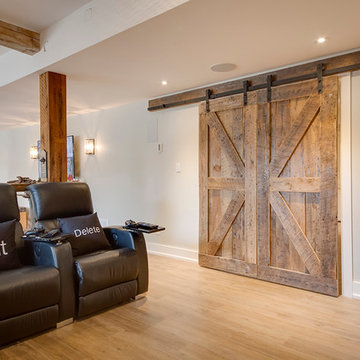
This stunning bungalow with fully finished basement features a large Muskoka room with vaulted ceiling, full glass enclosure, wood fireplace, and retractable glass wall that opens to the main house. There are spectacular finishes throughout the home. One very unique part of the build is a comprehensive home automation system complete with back up generator and Tesla charging station in the garage.
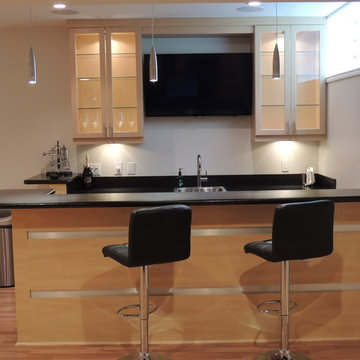
Idées déco pour un sous-sol contemporain semi-enterré et de taille moyenne avec un mur beige, parquet clair et aucune cheminée.
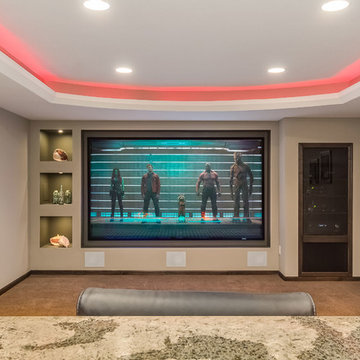
©Finished Basement Company
Réalisation d'un sous-sol tradition semi-enterré et de taille moyenne avec un mur beige, moquette, une cheminée standard, un manteau de cheminée en pierre et un sol marron.
Réalisation d'un sous-sol tradition semi-enterré et de taille moyenne avec un mur beige, moquette, une cheminée standard, un manteau de cheminée en pierre et un sol marron.
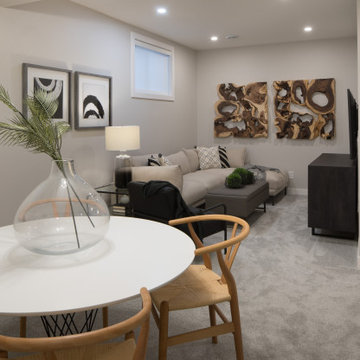
Idées déco pour un petit sous-sol moderne semi-enterré avec un mur beige, moquette et un sol gris.
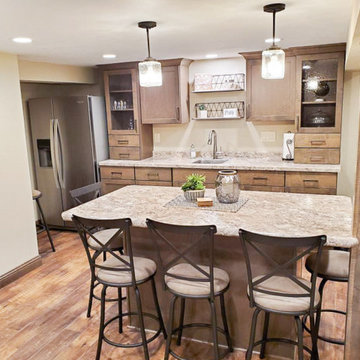
This basement remodel made the area more efficient and useful to the family. It has a full bar area, guest rooms, a bathroom, laundry, and entrance to outside.
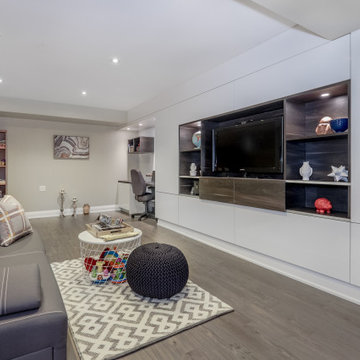
We built a multi-function wall-to-wall TV/entertainment and home office unit along a long wall in a basement. Our clients had 2 small children and already spent a lot of time in their basement, but needed a modern design solution to house their TV, video games, provide more storage, have a home office workspace, and conceal a protruding foundation wall.
We designed a TV niche and open shelving for video game consoles and games, open shelving for displaying decor, overhead and side storage, sliding shelving doors, desk and side storage, open shelving, electrical panel hidden access, power and USB ports, and wall panels to create a flush cabinetry appearance.
These custom cabinets were designed by O.NIX Kitchens & Living and manufactured in Italy by Biefbi Cucine in high gloss laminate and dark brown wood laminate.
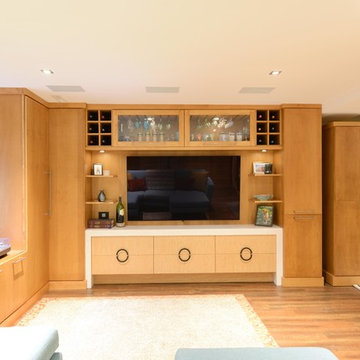
Robb Siverson Photography
Exemple d'un petit sous-sol rétro semi-enterré avec un mur beige, un sol en bois brun, une cheminée standard, un manteau de cheminée en pierre et un sol beige.
Exemple d'un petit sous-sol rétro semi-enterré avec un mur beige, un sol en bois brun, une cheminée standard, un manteau de cheminée en pierre et un sol beige.
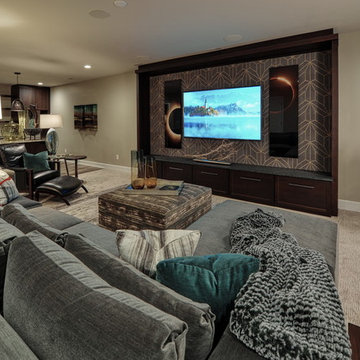
Lisza Coffey Photography
Cette photo montre un sous-sol rétro semi-enterré et de taille moyenne avec un mur beige, moquette, aucune cheminée et un sol beige.
Cette photo montre un sous-sol rétro semi-enterré et de taille moyenne avec un mur beige, moquette, aucune cheminée et un sol beige.
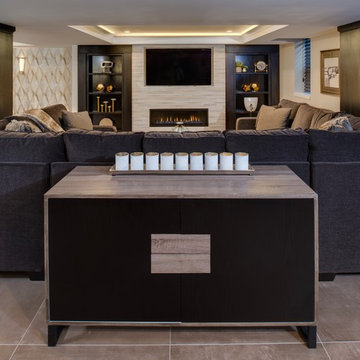
Phoenix Photographic
Cette photo montre un sous-sol tendance semi-enterré et de taille moyenne avec un mur beige, un sol en carrelage de porcelaine, une cheminée ribbon, un manteau de cheminée en pierre et un sol beige.
Cette photo montre un sous-sol tendance semi-enterré et de taille moyenne avec un mur beige, un sol en carrelage de porcelaine, une cheminée ribbon, un manteau de cheminée en pierre et un sol beige.
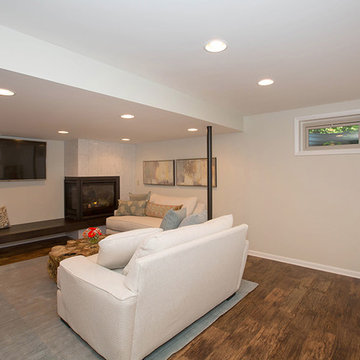
Exemple d'un sous-sol tendance de taille moyenne et semi-enterré avec un mur beige, un sol en bois brun, un sol marron, une cheminée d'angle et un manteau de cheminée en carrelage.
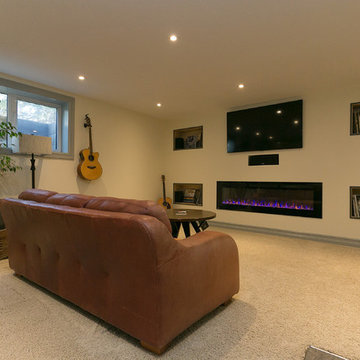
This modern designed custom home features an open-concept layout, hardwood floors throughout the main living areas, unique tile backsplashes, and high-end finishes. The large windows bring in plenty of natural light.
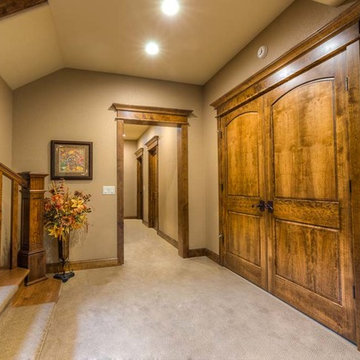
This home features our Quiet Seal interior door. The perimeter weatherstrip helps to greatly reduce sound transmission throughout the home. It's an available option for all Waudena Millwork interior door styles and available in three colors. Quiet Seal assists in reducing air and light infiltration and provides a smoother operation with no more slamming doors.
The doors featured in this photo are Waudena Millwork raised panel arch top double passage doors in Natural Birch wood species with custom stain.
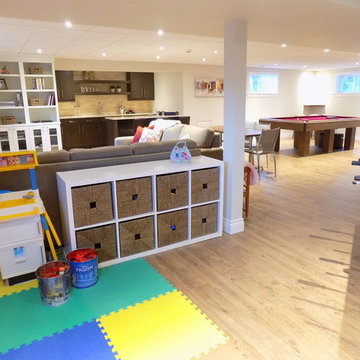
Here the layout of the basement can be seen showing the different areas. The support post column naturally indicates the family room area. Behind the couch in the distance is a craft table for the girls. The pool table occupies the far end of the basement and the foosball table, play mats and toys is the designated children's area. A great place for many Birthday Parties to come!
Idées déco de sous-sols semi-enterrés avec un mur beige
13