Idées déco de sous-sols semi-enterrés avec un mur bleu
Trier par :
Budget
Trier par:Populaires du jour
141 - 160 sur 452 photos
1 sur 3
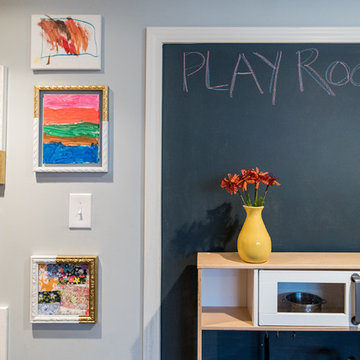
Joe Tighe
Cette image montre un grand sous-sol traditionnel semi-enterré avec un mur bleu et aucune cheminée.
Cette image montre un grand sous-sol traditionnel semi-enterré avec un mur bleu et aucune cheminée.
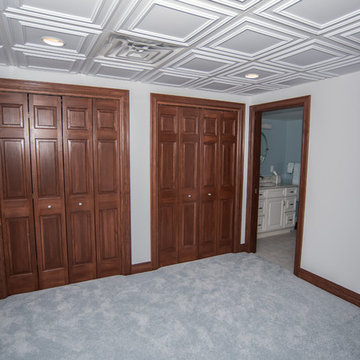
Finished Basement in North Tonawanda. Inlcudes a bedroom and bathroom
Aménagement d'un grand sous-sol classique semi-enterré avec un mur bleu, moquette et aucune cheminée.
Aménagement d'un grand sous-sol classique semi-enterré avec un mur bleu, moquette et aucune cheminée.
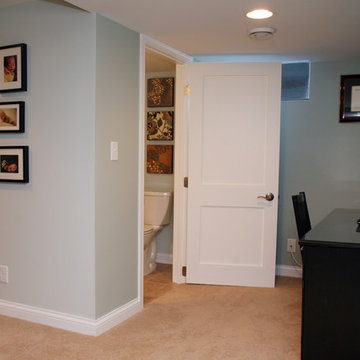
Studio Laguna Photography
Idées déco pour un grand sous-sol contemporain semi-enterré avec un mur bleu, moquette, une cheminée standard et un manteau de cheminée en carrelage.
Idées déco pour un grand sous-sol contemporain semi-enterré avec un mur bleu, moquette, une cheminée standard et un manteau de cheminée en carrelage.
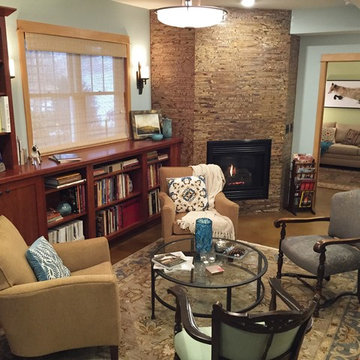
fireplace and conversational seating area in lower level library with guest room beyond.
Photo - SSC
Idées déco pour un sous-sol craftsman semi-enterré avec un mur bleu, sol en béton ciré, une cheminée standard et un manteau de cheminée en pierre.
Idées déco pour un sous-sol craftsman semi-enterré avec un mur bleu, sol en béton ciré, une cheminée standard et un manteau de cheminée en pierre.
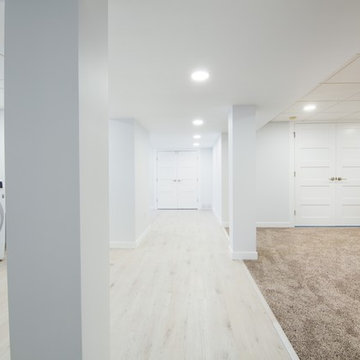
Photo by Stephen Gray
Cette photo montre un très grand sous-sol tendance semi-enterré avec un mur bleu, un sol en vinyl et un sol beige.
Cette photo montre un très grand sous-sol tendance semi-enterré avec un mur bleu, un sol en vinyl et un sol beige.
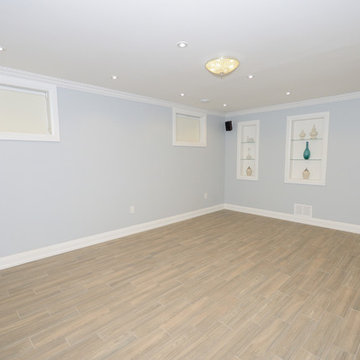
Contemporary basement remodel with games zone, custom bar and home theatre, additionally kitchen and washroom too.
Cette image montre un grand sous-sol design semi-enterré avec un mur bleu, un sol en carrelage de porcelaine et une cheminée standard.
Cette image montre un grand sous-sol design semi-enterré avec un mur bleu, un sol en carrelage de porcelaine et une cheminée standard.
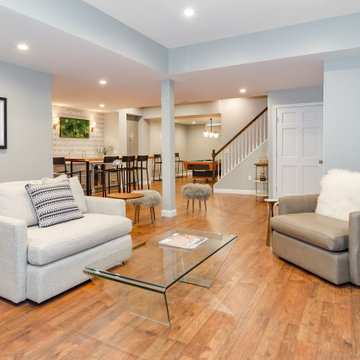
This formerly unfinished basement in Montclair, NJ, has plenty of new space - a powder room, entertainment room, large bar, large laundry room and a billiard room. The client sourced a rustic bar-top with a mix of eclectic pieces to complete the interior design. MGR Construction Inc.; In House Photography.
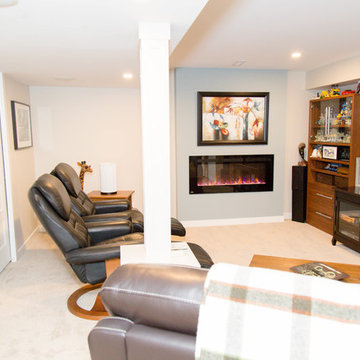
Notice the pocket doors? The homeowner likes to work out in front of the TV, so now she can have her exercise equipment in the spare room and just close the doors when it's time to relax!
Photos by Yvonne Choe
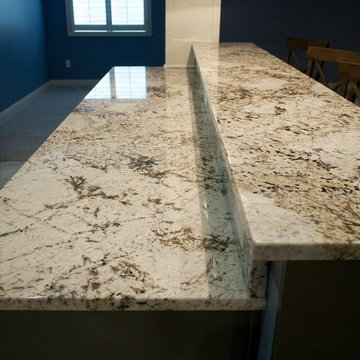
Cette photo montre un grand sous-sol chic semi-enterré avec un mur bleu, moquette et aucune cheminée.
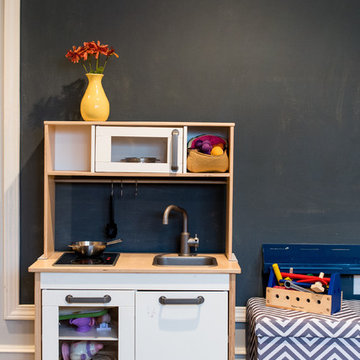
Joe Tighe
Idées déco pour un grand sous-sol classique semi-enterré avec un mur bleu et aucune cheminée.
Idées déco pour un grand sous-sol classique semi-enterré avec un mur bleu et aucune cheminée.
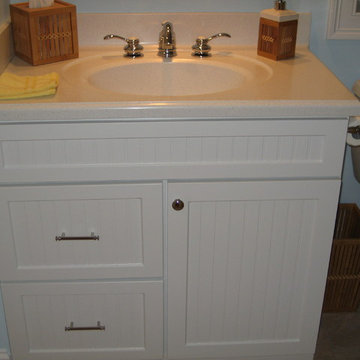
Cette image montre un sous-sol design semi-enterré et de taille moyenne avec un mur bleu, un sol en carrelage de porcelaine et aucune cheminée.
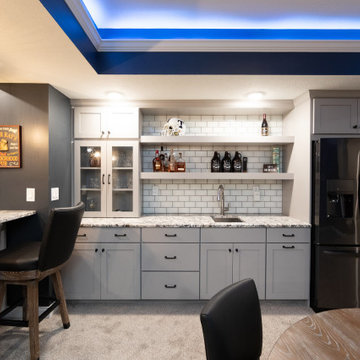
For the adult entertainment area, Riverside Construction designed a custom bar with shaker-style custom cabinetry, an undermount sink, and a full-size refrigerator. The deep open shelving was highlighted with a white contemporary subway tile backsplash, providing an ideal place to display accessories and sports memorabilia.
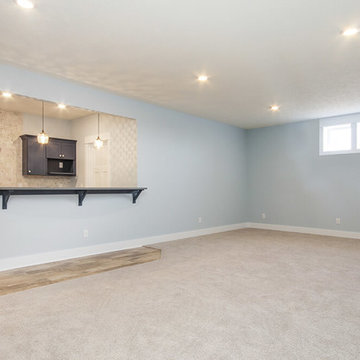
Photographed by Next Door Photography
Cette image montre un sous-sol traditionnel semi-enterré et de taille moyenne avec un mur bleu, un sol en vinyl, aucune cheminée et un sol beige.
Cette image montre un sous-sol traditionnel semi-enterré et de taille moyenne avec un mur bleu, un sol en vinyl, aucune cheminée et un sol beige.
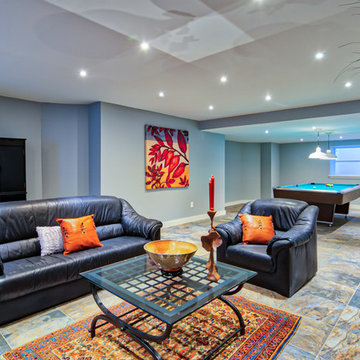
Michael Albany
Exemple d'un grand sous-sol tendance semi-enterré avec un mur bleu, un sol en ardoise, un sol multicolore et aucune cheminée.
Exemple d'un grand sous-sol tendance semi-enterré avec un mur bleu, un sol en ardoise, un sol multicolore et aucune cheminée.
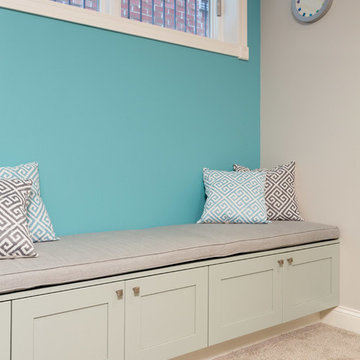
A fun updated to a once dated basement. We renovated this client’s basement to be the perfect play area for their children as well as a chic gathering place for their friends and family. In order to accomplish this, we needed to ensure plenty of storage and seating. Some of the first elements we installed were large cabinets throughout the basement as well as a large banquette, perfect for hiding children’s toys as well as offering ample seating for their guests. Next, to brighten up the space in colors both children and adults would find pleasing, we added a textured blue accent wall and painted the cabinetry a pale green.
Upstairs, we renovated the bathroom to be a kid-friendly space by replacing the stand-up shower with a full bath. The natural stone wall adds warmth to the space and creates a visually pleasing contrast of design.
Lastly, we designed an organized and practical mudroom, creating a perfect place for the whole family to store jackets, shoes, backpacks, and purses.
Designed by Chi Renovation & Design who serve Chicago and it's surrounding suburbs, with an emphasis on the North Side and North Shore. You'll find their work from the Loop through Lincoln Park, Skokie, Wilmette, and all of the way up to Lake Forest.
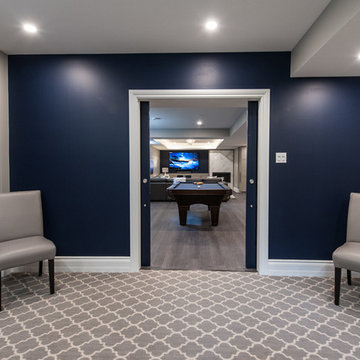
A separate room for music lovers
Exemple d'un sous-sol chic semi-enterré et de taille moyenne avec un mur bleu, moquette et un sol gris.
Exemple d'un sous-sol chic semi-enterré et de taille moyenne avec un mur bleu, moquette et un sol gris.
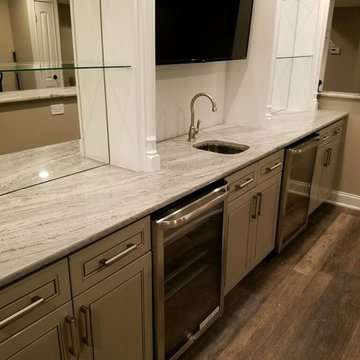
Idée de décoration pour un sous-sol minimaliste semi-enterré et de taille moyenne avec un mur bleu, parquet clair et un sol marron.
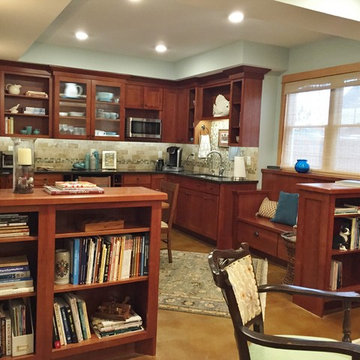
Lower level kitchenette adjacent to library
Photo credit - SSC
Réalisation d'un sous-sol craftsman semi-enterré avec un mur bleu, sol en béton ciré, une cheminée standard et un manteau de cheminée en pierre.
Réalisation d'un sous-sol craftsman semi-enterré avec un mur bleu, sol en béton ciré, une cheminée standard et un manteau de cheminée en pierre.
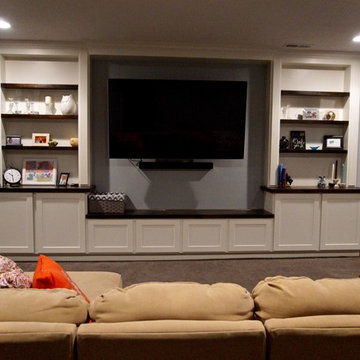
Cette photo montre un grand sous-sol semi-enterré avec un mur bleu, moquette et aucune cheminée.
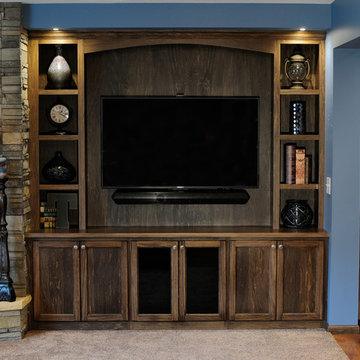
Réalisation d'un sous-sol tradition semi-enterré et de taille moyenne avec un mur bleu, un sol en vinyl, aucune cheminée et un manteau de cheminée en pierre.
Idées déco de sous-sols semi-enterrés avec un mur bleu
8